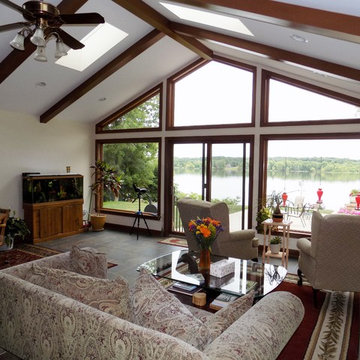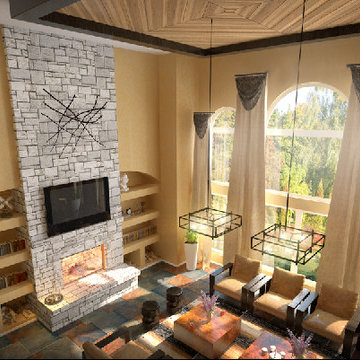広いブラウンのコンテンポラリースタイルのファミリールーム (スレートの床) の写真
絞り込み:
資材コスト
並び替え:今日の人気順
写真 1〜14 枚目(全 14 枚)
1/5
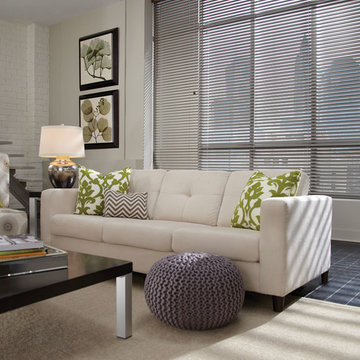
他の地域にある広いコンテンポラリースタイルのおしゃれなオープンリビング (ベージュの壁、スレートの床、暖炉なし、テレビなし) の写真
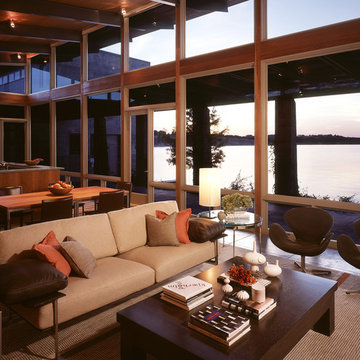
オースティンにある広いコンテンポラリースタイルのおしゃれなオープンリビング (グレーの壁、スレートの床、暖炉なし、テレビなし、グレーの床) の写真
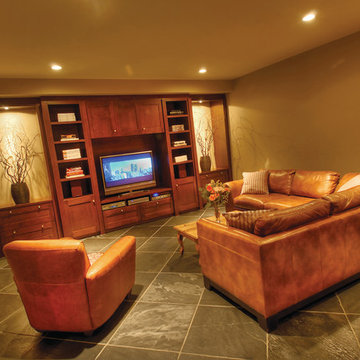
This seminal Post and Beam Timberframe home offers jaw-dropping views of the river valley below. With landscaping kept to native grasses and ponderosa pines, there is more time to play in the kidney-shaped pool, relax in the media room, or espy through the computer controlled telescope and peruse the heavens above!
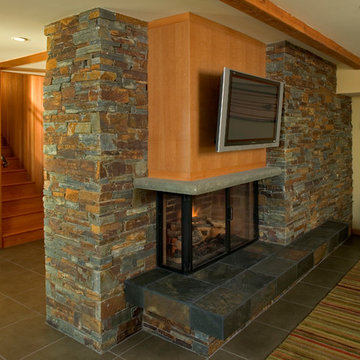
David Papazian
シアトルにある広いコンテンポラリースタイルのおしゃれなオープンリビング (黄色い壁、スレートの床、標準型暖炉、石材の暖炉まわり、壁掛け型テレビ、グレーの床) の写真
シアトルにある広いコンテンポラリースタイルのおしゃれなオープンリビング (黄色い壁、スレートの床、標準型暖炉、石材の暖炉まわり、壁掛け型テレビ、グレーの床) の写真
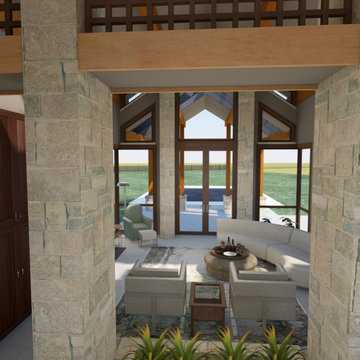
View of Great Room from Foyer and out to Patio.
シカゴにある高級な広いコンテンポラリースタイルのおしゃれなオープンリビング (ベージュの壁、スレートの床、標準型暖炉、石材の暖炉まわり、埋込式メディアウォール、グレーの床) の写真
シカゴにある高級な広いコンテンポラリースタイルのおしゃれなオープンリビング (ベージュの壁、スレートの床、標準型暖炉、石材の暖炉まわり、埋込式メディアウォール、グレーの床) の写真
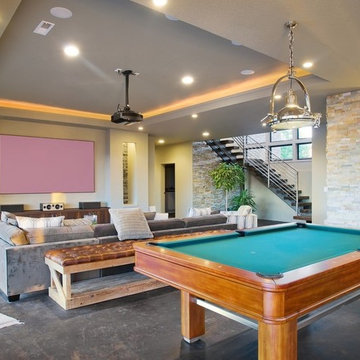
オースティンにある広いコンテンポラリースタイルのおしゃれなオープンリビング (ベージュの壁、スレートの床、暖炉なし、壁掛け型テレビ、黒い床) の写真
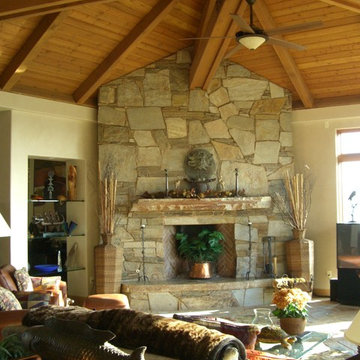
Impluvium Architecture
Location: Murphys, CA, USA
See a full video tour here > https://vimeo.com/297813382
This is my Parents 2nd Custom House (see Haley #1 for their first house I designed). I was the Architect with my mother the Interior Designer and my Father the Builder
This is a special (2nd house) project designed to house us (the kids and my sister's family) in the detached bungalows that are connected via breezeway to the main house. It is a true resort house with a great deal of love and craftsmanship!
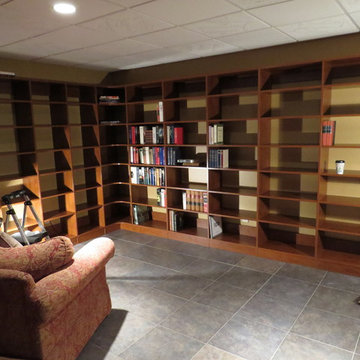
And finally, it was time to start unpacking books and deciding which of the 54 cubicles would be their new home.
ボストンにある高級な広いコンテンポラリースタイルのおしゃれなオープンリビング (ライブラリー、茶色い壁、スレートの床、暖炉なし、テレビなし、タイルの暖炉まわり) の写真
ボストンにある高級な広いコンテンポラリースタイルのおしゃれなオープンリビング (ライブラリー、茶色い壁、スレートの床、暖炉なし、テレビなし、タイルの暖炉まわり) の写真
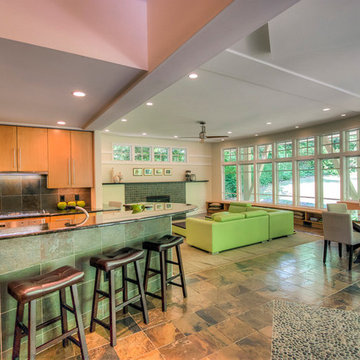
ワシントンD.C.にある広いコンテンポラリースタイルのおしゃれなオープンリビング (ベージュの壁、スレートの床、標準型暖炉、タイルの暖炉まわり、テレビなし、マルチカラーの床) の写真
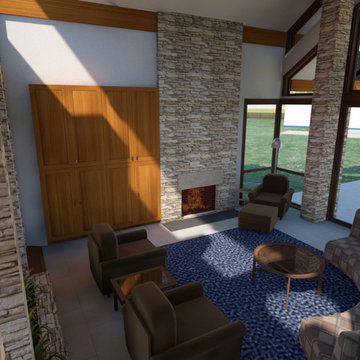
Great Room concept illustrating entertainment center and fireplace.
シカゴにある高級な広いコンテンポラリースタイルのおしゃれなオープンリビング (ベージュの壁、スレートの床、標準型暖炉、石材の暖炉まわり、埋込式メディアウォール、グレーの床) の写真
シカゴにある高級な広いコンテンポラリースタイルのおしゃれなオープンリビング (ベージュの壁、スレートの床、標準型暖炉、石材の暖炉まわり、埋込式メディアウォール、グレーの床) の写真
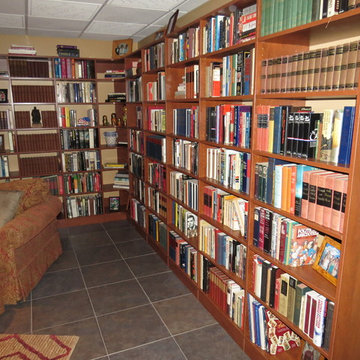
Thirty two boxes later, all books were back in full display in this striking Sienna Apple bookshelf. The project was now a reality.
ボストンにある高級な広いコンテンポラリースタイルのおしゃれなオープンリビング (ライブラリー、茶色い壁、スレートの床、暖炉なし、タイルの暖炉まわり、テレビなし) の写真
ボストンにある高級な広いコンテンポラリースタイルのおしゃれなオープンリビング (ライブラリー、茶色い壁、スレートの床、暖炉なし、タイルの暖炉まわり、テレビなし) の写真
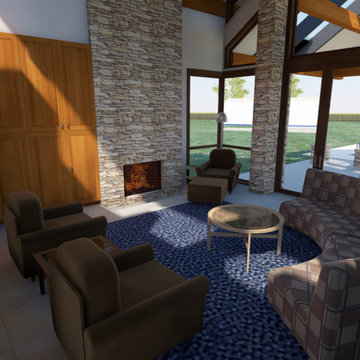
Lodge-style great room with soaring, timber-framed ceilings and stone piers. The elongated fireplace provides warmth to this open and connected space. The internal hub for the home has views to the rear yard, foyer, and kitchen.
広いブラウンのコンテンポラリースタイルのファミリールーム (スレートの床) の写真
1
