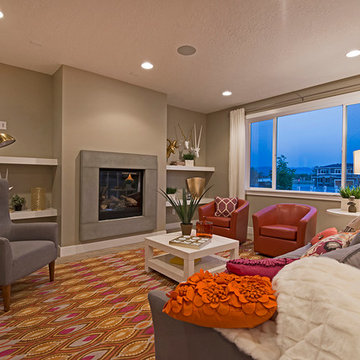ブラウンのコンテンポラリースタイルのファミリールーム (コンクリートの暖炉まわり) の写真
絞り込み:
資材コスト
並び替え:今日の人気順
写真 1〜20 枚目(全 131 枚)
1/4

Alan Blakely
ソルトレイクシティにある高級な広いコンテンポラリースタイルのおしゃれなオープンリビング (ベージュの壁、濃色無垢フローリング、標準型暖炉、コンクリートの暖炉まわり、壁掛け型テレビ、茶色い床) の写真
ソルトレイクシティにある高級な広いコンテンポラリースタイルのおしゃれなオープンリビング (ベージュの壁、濃色無垢フローリング、標準型暖炉、コンクリートの暖炉まわり、壁掛け型テレビ、茶色い床) の写真

A view of the home's great room with wrapping windows to offer views toward the Cascade Mountain range. The gas ribbon of fire firebox provides drama to the polished concrete surround

Open Kids' Loft for lounging, studying by the fire, playing guitar and more. Photo by Vance Fox
サクラメントにある高級な広いコンテンポラリースタイルのおしゃれなオープンリビング (ミュージックルーム、白い壁、カーペット敷き、標準型暖炉、コンクリートの暖炉まわり、テレビなし、ベージュの床) の写真
サクラメントにある高級な広いコンテンポラリースタイルのおしゃれなオープンリビング (ミュージックルーム、白い壁、カーペット敷き、標準型暖炉、コンクリートの暖炉まわり、テレビなし、ベージュの床) の写真

サンフランシスコにあるお手頃価格の中くらいなコンテンポラリースタイルのおしゃれなオープンリビング (ベージュの壁、無垢フローリング、標準型暖炉、コンクリートの暖炉まわり、埋込式メディアウォール、茶色い床、茶色いソファ) の写真
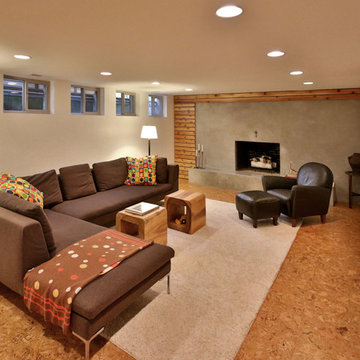
2222 NE STANTON ST, PORTLAND OR
Our team represented the Seller in the sale of this property.
Staging services provided by Spade & Archer Design Agency.
THE DETAILS
MID-CENTURY MODERN
One-of-a-kind home in the heart of Irvington. NW modern architecture with luxury finishes throughout. The wide open layout is an entertainer's dream. The living room is anchored by a custom fireplace & opens to an outside balcony. The Zen master suite features a spa like bath, great closets & built-ins. Unique modernism meets eco-friendly functionality.
Contact us for more information about this neighborhood and a list of available properties contact us via email at info@danagriggs.com or by visiting our website at www.DanaGriggs.com

Concrete look fireplace on drywall. Used authentic lime based Italian plaster.
ポートランドにある高級な中くらいなコンテンポラリースタイルのおしゃれな独立型ファミリールーム (ベージュの壁、淡色無垢フローリング、標準型暖炉、コンクリートの暖炉まわり、据え置き型テレビ、茶色い床、折り上げ天井) の写真
ポートランドにある高級な中くらいなコンテンポラリースタイルのおしゃれな独立型ファミリールーム (ベージュの壁、淡色無垢フローリング、標準型暖炉、コンクリートの暖炉まわり、据え置き型テレビ、茶色い床、折り上げ天井) の写真
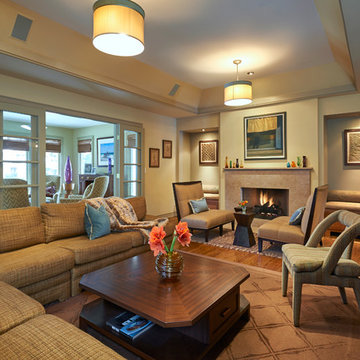
ニューヨークにあるコンテンポラリースタイルのおしゃれなオープンリビング (ベージュの壁、濃色無垢フローリング、標準型暖炉、コンクリートの暖炉まわり、テレビなし、茶色い床) の写真
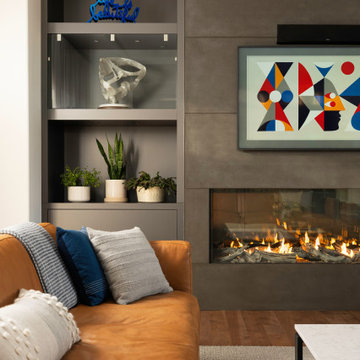
Rodwin Architecture & Skycastle Homes
Location: Boulder, Colorado, USA
Interior design, space planning and architectural details converge thoughtfully in this transformative project. A 15-year old, 9,000 sf. home with generic interior finishes and odd layout needed bold, modern, fun and highly functional transformation for a large bustling family. To redefine the soul of this home, texture and light were given primary consideration. Elegant contemporary finishes, a warm color palette and dramatic lighting defined modern style throughout. A cascading chandelier by Stone Lighting in the entry makes a strong entry statement. Walls were removed to allow the kitchen/great/dining room to become a vibrant social center. A minimalist design approach is the perfect backdrop for the diverse art collection. Yet, the home is still highly functional for the entire family. We added windows, fireplaces, water features, and extended the home out to an expansive patio and yard.
The cavernous beige basement became an entertaining mecca, with a glowing modern wine-room, full bar, media room, arcade, billiards room and professional gym.
Bathrooms were all designed with personality and craftsmanship, featuring unique tiles, floating wood vanities and striking lighting.
This project was a 50/50 collaboration between Rodwin Architecture and Kimball Modern
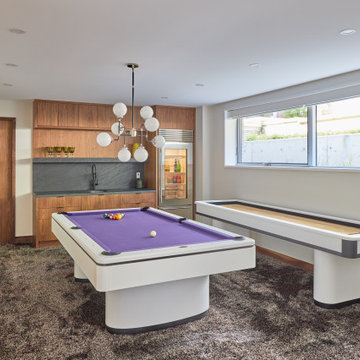
トロントにあるコンテンポラリースタイルのおしゃれな独立型ファミリールーム (ゲームルーム、白い壁、淡色無垢フローリング、横長型暖炉、コンクリートの暖炉まわり、壁掛け型テレビ、ベージュの床) の写真

サンフランシスコにあるラグジュアリーな広いコンテンポラリースタイルのおしゃれなオープンリビング (無垢フローリング、標準型暖炉、コンクリートの暖炉まわり、埋込式メディアウォール) の写真

Eric Staudenmaier
他の地域にある高級な小さなコンテンポラリースタイルのおしゃれな独立型ファミリールーム (ベージュの壁、淡色無垢フローリング、標準型暖炉、コンクリートの暖炉まわり、テレビなし、茶色い床) の写真
他の地域にある高級な小さなコンテンポラリースタイルのおしゃれな独立型ファミリールーム (ベージュの壁、淡色無垢フローリング、標準型暖炉、コンクリートの暖炉まわり、テレビなし、茶色い床) の写真

フェニックスにある高級な広いコンテンポラリースタイルのおしゃれなオープンリビング (ベージュの壁、磁器タイルの床、横長型暖炉、コンクリートの暖炉まわり、壁掛け型テレビ、ベージュの床) の写真

Warm and inviting contemporary great room in The Ridges. The large wall panels of walnut accent the automated art that covers the TV when not in use. The floors are beautiful French Oak that have been faux finished and waxed for a very natural look. There are two stunning round custom stainless pendants with custom linen shades. The round cocktail table has a beautiful book matched top in Macassar ebony. A large cable wool shag rug makes a great room divider in this very grand room. The backdrop is a concrete fireplace with two leather reading chairs and ottoman. Timeless sophistication!
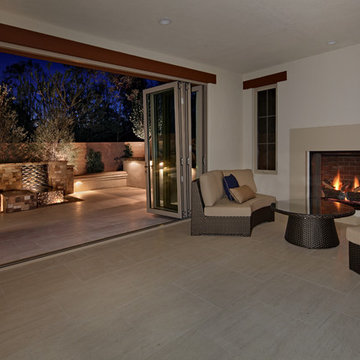
Landscape Design: Ray Morrow / Photography: Jeri Koegel
オレンジカウンティにあるお手頃価格の中くらいなコンテンポラリースタイルのおしゃれなオープンリビング (ゲームルーム、白い壁、ライムストーンの床、標準型暖炉、コンクリートの暖炉まわり、テレビなし) の写真
オレンジカウンティにあるお手頃価格の中くらいなコンテンポラリースタイルのおしゃれなオープンリビング (ゲームルーム、白い壁、ライムストーンの床、標準型暖炉、コンクリートの暖炉まわり、テレビなし) の写真

ロサンゼルスにある高級な中くらいなコンテンポラリースタイルのおしゃれなオープンリビング (ゲームルーム、ベージュの壁、セラミックタイルの床、横長型暖炉、コンクリートの暖炉まわり、壁掛け型テレビ、ベージュの床) の写真

Rodwin Architecture & Skycastle Homes
Location: Boulder, Colorado, USA
Interior design, space planning and architectural details converge thoughtfully in this transformative project. A 15-year old, 9,000 sf. home with generic interior finishes and odd layout needed bold, modern, fun and highly functional transformation for a large bustling family. To redefine the soul of this home, texture and light were given primary consideration. Elegant contemporary finishes, a warm color palette and dramatic lighting defined modern style throughout. A cascading chandelier by Stone Lighting in the entry makes a strong entry statement. Walls were removed to allow the kitchen/great/dining room to become a vibrant social center. A minimalist design approach is the perfect backdrop for the diverse art collection. Yet, the home is still highly functional for the entire family. We added windows, fireplaces, water features, and extended the home out to an expansive patio and yard.
The cavernous beige basement became an entertaining mecca, with a glowing modern wine-room, full bar, media room, arcade, billiards room and professional gym.
Bathrooms were all designed with personality and craftsmanship, featuring unique tiles, floating wood vanities and striking lighting.
This project was a 50/50 collaboration between Rodwin Architecture and Kimball Modern
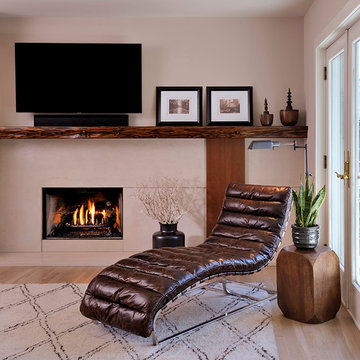
Modern chaise and rustic accessories create a relaxing reading corner by the fire. Rugged custom mantel complements sleek furniture style.
Roy Weinstein & Ken Kast Photography
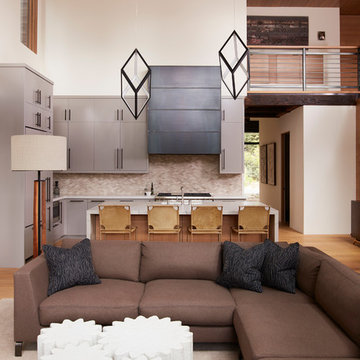
サンフランシスコにあるお手頃価格の中くらいなコンテンポラリースタイルのおしゃれなオープンリビング (ベージュの壁、無垢フローリング、標準型暖炉、コンクリートの暖炉まわり、埋込式メディアウォール、茶色い床) の写真

デンバーにある高級な中くらいなコンテンポラリースタイルのおしゃれなオープンリビング (茶色い壁、淡色無垢フローリング、両方向型暖炉、コンクリートの暖炉まわり、壁掛け型テレビ、茶色い床) の写真
ブラウンのコンテンポラリースタイルのファミリールーム (コンクリートの暖炉まわり) の写真
1
