ブラウンのコンテンポラリースタイルのファミリールーム (レンガの暖炉まわり、漆喰の暖炉まわり、埋込式メディアウォール) の写真
絞り込み:
資材コスト
並び替え:今日の人気順
写真 1〜20 枚目(全 42 枚)
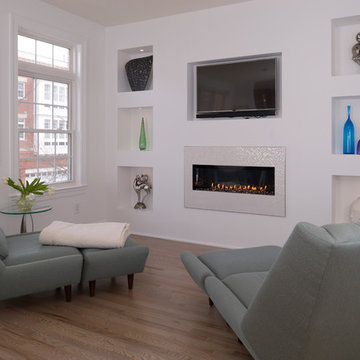
Keeping room with drywall niches and LED puck lights as ambient and accent lighting.
June Stanich Photography
ワシントンD.C.にあるお手頃価格のコンテンポラリースタイルのおしゃれなオープンリビング (白い壁、淡色無垢フローリング、標準型暖炉、漆喰の暖炉まわり、埋込式メディアウォール) の写真
ワシントンD.C.にあるお手頃価格のコンテンポラリースタイルのおしゃれなオープンリビング (白い壁、淡色無垢フローリング、標準型暖炉、漆喰の暖炉まわり、埋込式メディアウォール) の写真
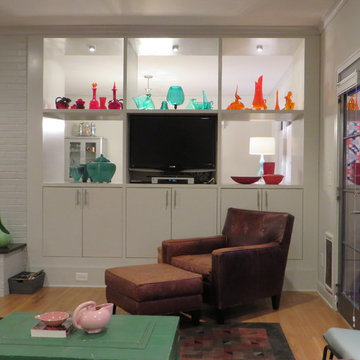
-Created open plan
-Removed wall separating Kitchen and Breakfast area from Living Areas
-Combined former Laundry room and Den into new Great Room and Office
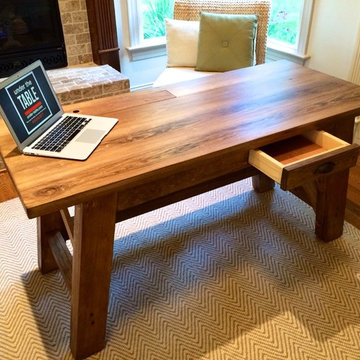
ローリーにある中くらいなコンテンポラリースタイルのおしゃれな独立型ファミリールーム (白い壁、無垢フローリング、埋込式メディアウォール、標準型暖炉、レンガの暖炉まわり) の写真
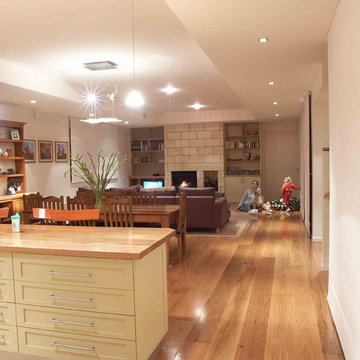
ジーロングにある小さなコンテンポラリースタイルのおしゃれなオープンリビング (ベージュの壁、淡色無垢フローリング、標準型暖炉、レンガの暖炉まわり、埋込式メディアウォール) の写真
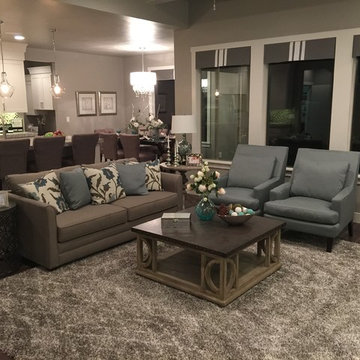
ソルトレイクシティにある中くらいなコンテンポラリースタイルのおしゃれなオープンリビング (白い壁、濃色無垢フローリング、コーナー設置型暖炉、漆喰の暖炉まわり、埋込式メディアウォール) の写真
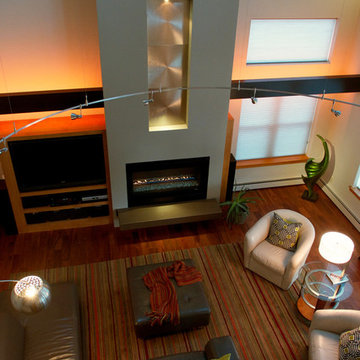
Alan Corbett - Juneau, AK
他の地域にある中くらいなコンテンポラリースタイルのおしゃれなオープンリビング (グレーの壁、無垢フローリング、標準型暖炉、漆喰の暖炉まわり、埋込式メディアウォール) の写真
他の地域にある中くらいなコンテンポラリースタイルのおしゃれなオープンリビング (グレーの壁、無垢フローリング、標準型暖炉、漆喰の暖炉まわり、埋込式メディアウォール) の写真
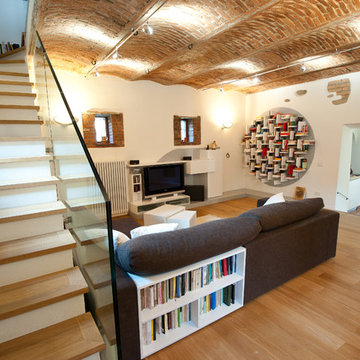
Foto di Alessandro Piras
ミラノにある高級な中くらいなコンテンポラリースタイルのおしゃれな独立型ファミリールーム (ライブラリー、白い壁、淡色無垢フローリング、両方向型暖炉、漆喰の暖炉まわり、埋込式メディアウォール) の写真
ミラノにある高級な中くらいなコンテンポラリースタイルのおしゃれな独立型ファミリールーム (ライブラリー、白い壁、淡色無垢フローリング、両方向型暖炉、漆喰の暖炉まわり、埋込式メディアウォール) の写真
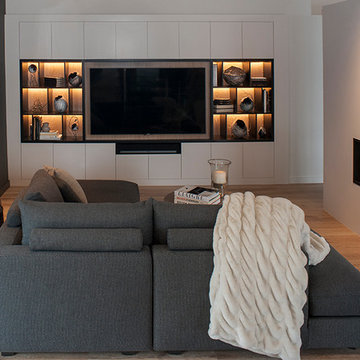
シンシナティにある中くらいなコンテンポラリースタイルのおしゃれなロフトリビング (黒い壁、無垢フローリング、両方向型暖炉、漆喰の暖炉まわり、埋込式メディアウォール、茶色い床) の写真
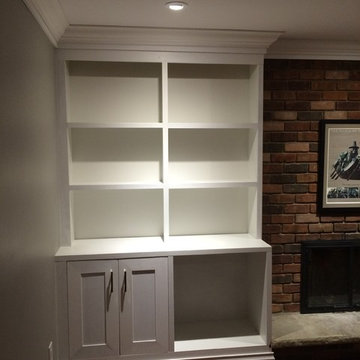
Jonathan Ebbs
トロントにあるお手頃価格の中くらいなコンテンポラリースタイルのおしゃれなオープンリビング (ゲームルーム、グレーの壁、無垢フローリング、標準型暖炉、レンガの暖炉まわり、埋込式メディアウォール) の写真
トロントにあるお手頃価格の中くらいなコンテンポラリースタイルのおしゃれなオープンリビング (ゲームルーム、グレーの壁、無垢フローリング、標準型暖炉、レンガの暖炉まわり、埋込式メディアウォール) の写真
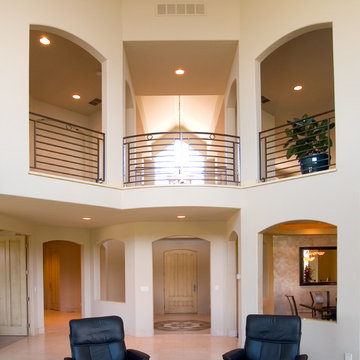
The rythym of the the openings throughout the home give life to the constantly changing light as it pierces and penetrates the complicated interior. This photo looks to the entry tower beyond and balconies above the Great Room.
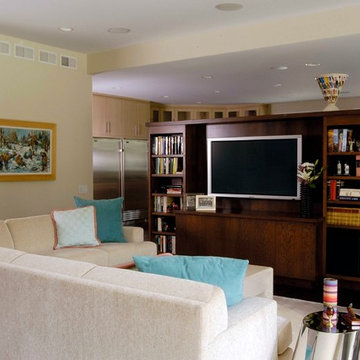
Photography by Linda Oyama Bryan. http://pickellbuilders.com. Family Room features Custom Built Walnut Entertainment Center with bookshelves.
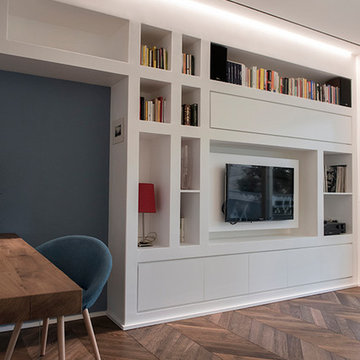
Il desiderio di un ambiente intimo e rilassante di una committenza innamorata del mare e dei viaggi ha guidato la ristrutturazione di questa residenza signorile e contemporanea. L’amore per il mare viene tradotto nelle scelte cromatiche e nell’accostamento con le calde tonalità del parquet dal colore e formato ricercato. Lo spazio non viene frazionato ma unificato con lo scopo di abbracciare in un solo sguardo tutto il living. A completare il segno architettonico sono posizionate ad hoc illuminazioni iconiche e per riscaldare ulteriormente l’atmosfera è possibile, con un gesto, accendere il bio-camino.
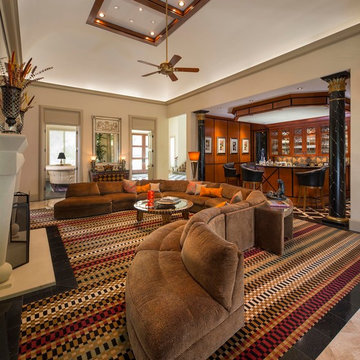
Dan Piassick
ダラスにあるラグジュアリーな巨大なコンテンポラリースタイルのおしゃれなオープンリビング (ホームバー、ベージュの壁、カーペット敷き、標準型暖炉、埋込式メディアウォール、漆喰の暖炉まわり) の写真
ダラスにあるラグジュアリーな巨大なコンテンポラリースタイルのおしゃれなオープンリビング (ホームバー、ベージュの壁、カーペット敷き、標準型暖炉、埋込式メディアウォール、漆喰の暖炉まわり) の写真
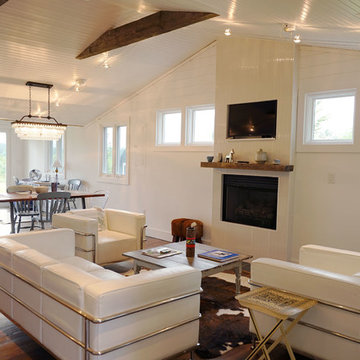
Interior Design: Monica Stevenson and Katherine Pfaff
Contractor: Burnie Shealey
Photography: Monica Stevenson
他の地域にある高級な中くらいなコンテンポラリースタイルのおしゃれなオープンリビング (白い壁、無垢フローリング、標準型暖炉、漆喰の暖炉まわり、埋込式メディアウォール) の写真
他の地域にある高級な中くらいなコンテンポラリースタイルのおしゃれなオープンリビング (白い壁、無垢フローリング、標準型暖炉、漆喰の暖炉まわり、埋込式メディアウォール) の写真
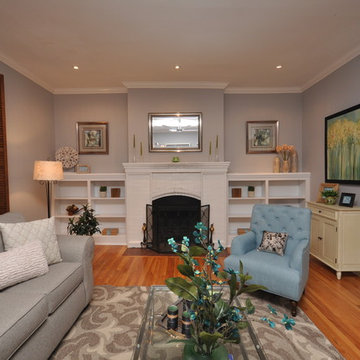
We kept the bookshelves lighter by not adding too much. I feel it helps to maximize the full effect of the beautiful fireplace.
Photos By Cindy Lutes of Total Home
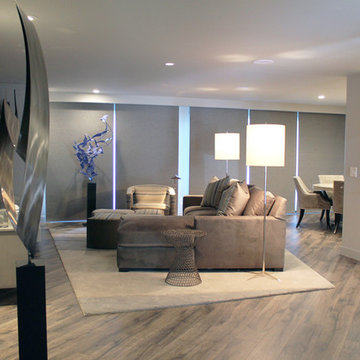
Photo By: Roselle Bernardino
Here is the view of the family room from the entryway. Hunter Douglas PowerView Designer Roller Shades were installed to ensure privacy and prevent harsh glares and unwanted heat when the sun sets. The custom upholstery also carries the blue accents in a very subtle way through pattern. Another sculpture painted in the same blue as the walls adds even more movement to the neutral colors around it.
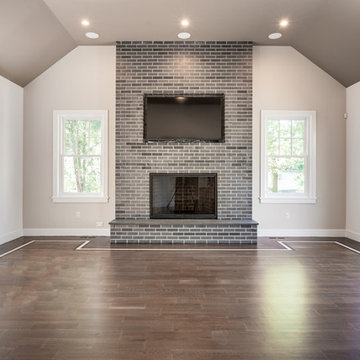
フィラデルフィアにある広いコンテンポラリースタイルのおしゃれな独立型ファミリールーム (ベージュの壁、濃色無垢フローリング、標準型暖炉、レンガの暖炉まわり、埋込式メディアウォール、茶色い床) の写真
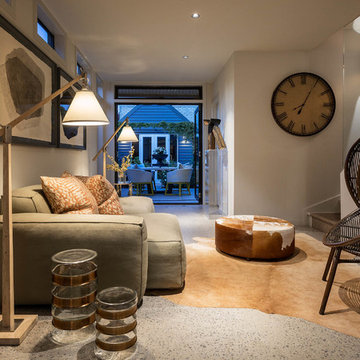
Photography by Matthew Moore
メルボルンにある高級な中くらいなコンテンポラリースタイルのおしゃれなオープンリビング (白い壁、コンクリートの床、埋込式メディアウォール、両方向型暖炉、レンガの暖炉まわり、グレーの床) の写真
メルボルンにある高級な中くらいなコンテンポラリースタイルのおしゃれなオープンリビング (白い壁、コンクリートの床、埋込式メディアウォール、両方向型暖炉、レンガの暖炉まわり、グレーの床) の写真
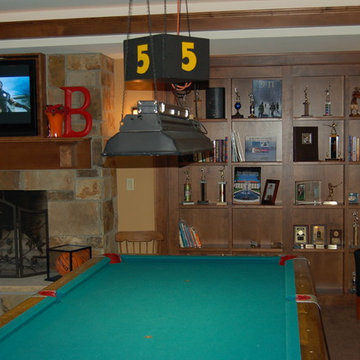
Luxury Custom homes by: JFK Design Build.com
Book shelving is also a moving wall to a secret area
ミルウォーキーにある高級な広いコンテンポラリースタイルのおしゃれなオープンリビング (ゲームルーム、標準型暖炉、レンガの暖炉まわり、埋込式メディアウォール) の写真
ミルウォーキーにある高級な広いコンテンポラリースタイルのおしゃれなオープンリビング (ゲームルーム、標準型暖炉、レンガの暖炉まわり、埋込式メディアウォール) の写真
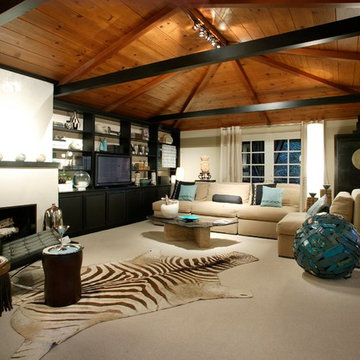
サクラメントにあるコンテンポラリースタイルのおしゃれなファミリールーム (ベージュの壁、カーペット敷き、標準型暖炉、漆喰の暖炉まわり、埋込式メディアウォール) の写真
ブラウンのコンテンポラリースタイルのファミリールーム (レンガの暖炉まわり、漆喰の暖炉まわり、埋込式メディアウォール) の写真
1