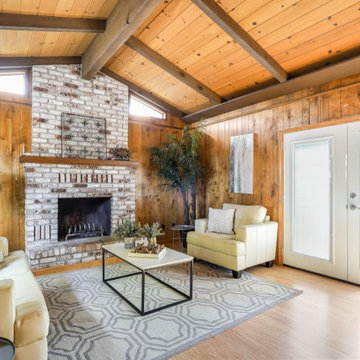コンテンポラリースタイルのファミリールーム (三角天井、板張り天井、レンガの暖炉まわり、コンクリートの暖炉まわり、石材の暖炉まわり) の写真
絞り込み:
資材コスト
並び替え:今日の人気順
写真 1〜20 枚目(全 145 枚)

This is a Craftsman home in Denver’s Hilltop neighborhood. We added a family room, mudroom and kitchen to the back of the home.
デンバーにある高級な広いコンテンポラリースタイルのおしゃれなオープンリビング (ライブラリー、白い壁、淡色無垢フローリング、標準型暖炉、石材の暖炉まわり、壁掛け型テレビ、三角天井) の写真
デンバーにある高級な広いコンテンポラリースタイルのおしゃれなオープンリビング (ライブラリー、白い壁、淡色無垢フローリング、標準型暖炉、石材の暖炉まわり、壁掛け型テレビ、三角天井) の写真

Contemporary Family Room design with vaulted, beamed ceilings, light sectional, teal chairs and holiday decor.
ダラスにあるラグジュアリーな巨大なコンテンポラリースタイルのおしゃれなオープンリビング (白い壁、濃色無垢フローリング、標準型暖炉、コンクリートの暖炉まわり、壁掛け型テレビ、茶色い床、三角天井) の写真
ダラスにあるラグジュアリーな巨大なコンテンポラリースタイルのおしゃれなオープンリビング (白い壁、濃色無垢フローリング、標準型暖炉、コンクリートの暖炉まわり、壁掛け型テレビ、茶色い床、三角天井) の写真

Nestled on the side of Vail mountain, this grand fireplace is clad with texture stone slab and ribbed metal on a marble hearth and flanked with unparalleled views.
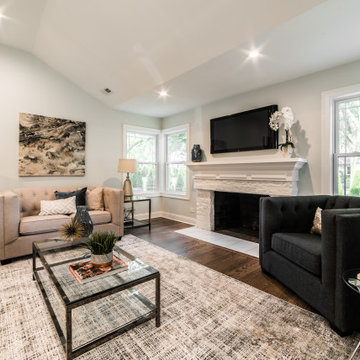
This charming one-story 1950s ranch was fully remodeled and taken straight to the present day. Located in a beautiful Hinsdale neighborhood, The Lane was a full remodel and collaboration between owner, contractor, and HaylieRead Design. The design aesthetic pulls in cool blues with polished lines, paired with accent metals and warm woods throughout. This combination created an approachable and contemporary space.
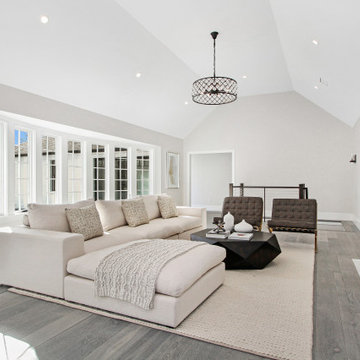
This beautifully renovated ranch home staged by BA Staging & Interiors is located in Stamford, Connecticut, and includes 4 beds, over 4 and a half baths, and is 5,500 square feet.
The staging was designed for contemporary luxury and to emphasize the sophisticated finishes throughout the home.
This open concept dining and living room provides plenty of space to relax as a family or entertain.
No detail was spared in this home’s construction. Beautiful landscaping provides privacy and completes this luxury experience.

ニューヨークにある巨大なコンテンポラリースタイルのおしゃれなオープンリビング (白い壁、淡色無垢フローリング、標準型暖炉、石材の暖炉まわり、埋込式メディアウォール、ベージュの床、三角天井) の写真

他の地域にある広いコンテンポラリースタイルのおしゃれなファミリールーム (白い壁、淡色無垢フローリング、コーナー設置型暖炉、コンクリートの暖炉まわり、壁掛け型テレビ、ベージュの床、三角天井、板張り壁、青いソファ) の写真

This new family room with wood vaulted ceiling and wood look floating hearth pops with tiger print mod wallpaper in black and gold offsetting the black brick of the fireplace and sliding doors
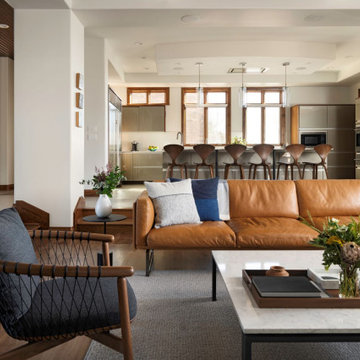
Rodwin Architecture & Skycastle Homes
Location: Boulder, Colorado, USA
Interior design, space planning and architectural details converge thoughtfully in this transformative project. A 15-year old, 9,000 sf. home with generic interior finishes and odd layout needed bold, modern, fun and highly functional transformation for a large bustling family. To redefine the soul of this home, texture and light were given primary consideration. Elegant contemporary finishes, a warm color palette and dramatic lighting defined modern style throughout. A cascading chandelier by Stone Lighting in the entry makes a strong entry statement. Walls were removed to allow the kitchen/great/dining room to become a vibrant social center. A minimalist design approach is the perfect backdrop for the diverse art collection. Yet, the home is still highly functional for the entire family. We added windows, fireplaces, water features, and extended the home out to an expansive patio and yard.
The cavernous beige basement became an entertaining mecca, with a glowing modern wine-room, full bar, media room, arcade, billiards room and professional gym.
Bathrooms were all designed with personality and craftsmanship, featuring unique tiles, floating wood vanities and striking lighting.
This project was a 50/50 collaboration between Rodwin Architecture and Kimball Modern
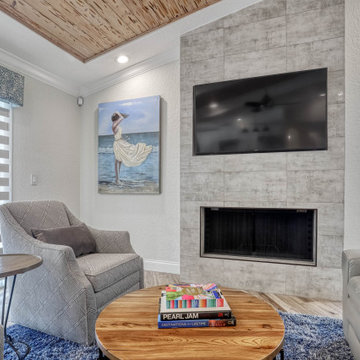
マイアミにある中くらいなコンテンポラリースタイルのおしゃれなオープンリビング (白い壁、淡色無垢フローリング、横長型暖炉、石材の暖炉まわり、壁掛け型テレビ、ベージュの床、三角天井) の写真
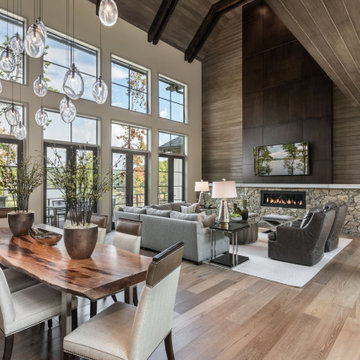
他の地域にあるラグジュアリーな広いコンテンポラリースタイルのおしゃれなオープンリビング (茶色い壁、淡色無垢フローリング、横長型暖炉、石材の暖炉まわり、壁掛け型テレビ、茶色い床、三角天井、塗装板張りの壁) の写真
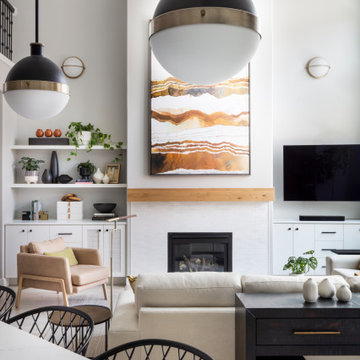
We love to layer on the color! A room-sized custom sectional was designed with Castellano’s Custom Furniture to command the space and welcome a crowd. When ceilings soar, artwork should most certainly rise to the occasion, and an 80” tall canvas piece was customized with LeftBank Art to meet the grand scale. Built-in shelving invited balanced layers of plants and collectibles to bring interest and texture. Add one happy family dog and the space is complete!
Photography by Chris Murray Productions
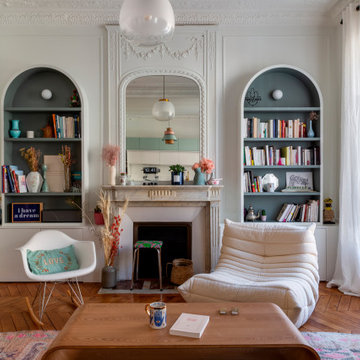
Un appartement typiquement haussmannien dans lequel les pièces ont été redistribuées et rénovées pour répondre aux besoins de nos clients.
Une palette de couleurs douces et complémentaires a été soigneusement sélectionnée pour apporter du caractère à l'ensemble. On aime l'entrée en total look rose !
Dans la nouvelle cuisine, nous avons opté pour des façades Amandier grisé de Plum kitchen.
Fonctionnelle et esthétique, la salle de bain aux couleurs chaudes Argile Peinture accueille une double vasque et une baignoire rétro.
Résultat : un appartement dans l'air du temps qui révèle le charme de l'ancien.
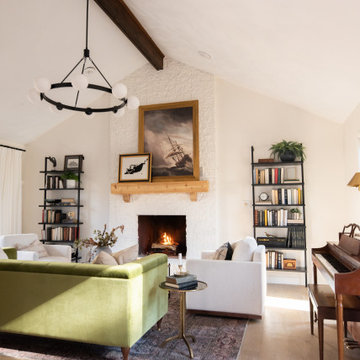
Cass Smith tackled a project to give her best friend a whole room makeover! Cass used Cali Vinyl Legends Laguna Sand to floor the space and bring vibrant warmth to the room. Thank you, Cass for the awesome installation!
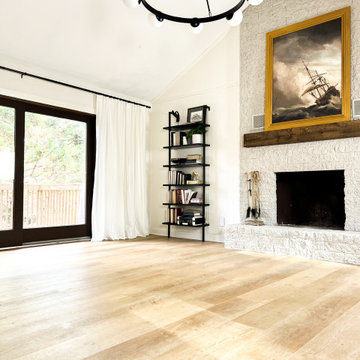
Cass Smith tackled a project to give her best friend a whole room makeover! Cass used Cali Vinyl Legends Laguna Sand to floor the space and bring vibrant warmth to the room. Thank you, Cass for the awesome installation!

Beautiful naturally lit home with amazing views. Full, modern remodel with geometric tiles and iron railings.
デンバーにあるラグジュアリーな広いコンテンポラリースタイルのおしゃれなオープンリビング (白い壁、ラミネートの床、標準型暖炉、レンガの暖炉まわり、ベージュの床、三角天井) の写真
デンバーにあるラグジュアリーな広いコンテンポラリースタイルのおしゃれなオープンリビング (白い壁、ラミネートの床、標準型暖炉、レンガの暖炉まわり、ベージュの床、三角天井) の写真
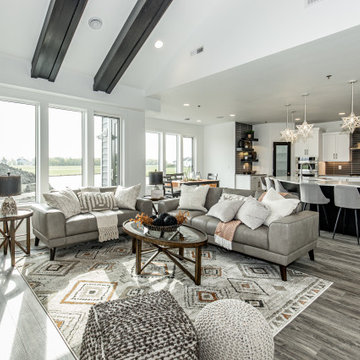
他の地域にあるコンテンポラリースタイルのおしゃれなオープンリビング (白い壁、ラミネートの床、標準型暖炉、石材の暖炉まわり、壁掛け型テレビ、グレーの床、三角天井) の写真
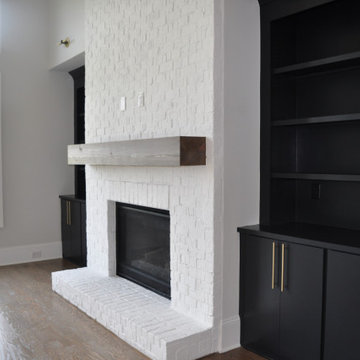
アトランタにあるお手頃価格の中くらいなコンテンポラリースタイルのおしゃれなオープンリビング (白い壁、濃色無垢フローリング、標準型暖炉、レンガの暖炉まわり、テレビなし、茶色い床、三角天井) の写真
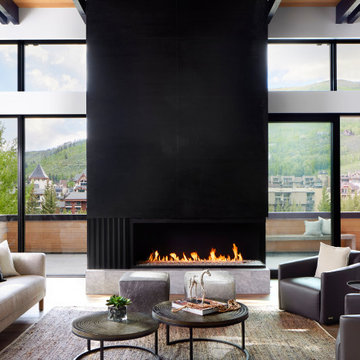
Nestled on the side of Vail mountain, this grand fireplace is clad with texture stone slab and ribbed metal on a marble hearth and flanked with unparalleled views.
コンテンポラリースタイルのファミリールーム (三角天井、板張り天井、レンガの暖炉まわり、コンクリートの暖炉まわり、石材の暖炉まわり) の写真
1
