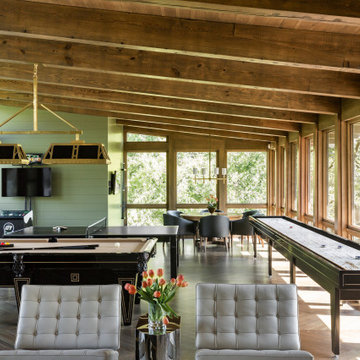コンテンポラリースタイルのファミリールーム (表し梁、緑の壁) の写真
絞り込み:
資材コスト
並び替え:今日の人気順
写真 1〜11 枚目(全 11 枚)
1/4
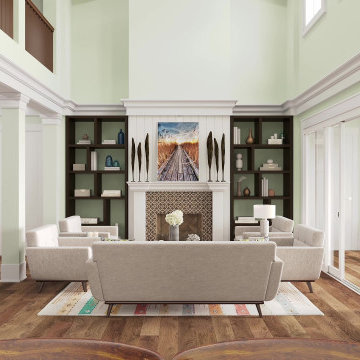
A view of the great room, as seen staining in the 12'-0" case opening that separates the two story great room for the kitchen. We see the use of more mosaic tiles that match the kitchen backsplash. The client continued the theme of using the cabinets as an accent element. The open shelves are painted a deep brown color to mimic the color of the wet bar and kitchen island cabinets.
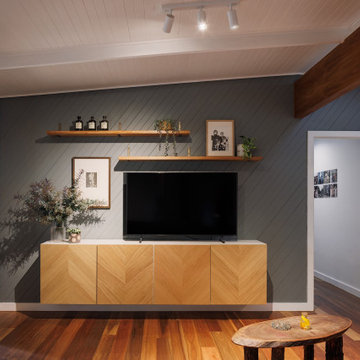
メルボルンにあるお手頃価格の中くらいなコンテンポラリースタイルのおしゃれなオープンリビング (緑の壁、無垢フローリング、壁掛け型テレビ、茶色い床、表し梁、羽目板の壁) の写真
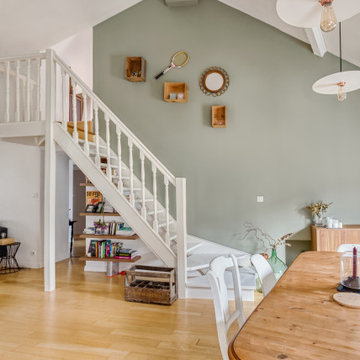
Separation de deux espaces dans le salon/séjour, un coté kaki mat de chez Farrow and Ball sur une grande hauteur , a gauche un béton mural mat Marius Aurenti blanc
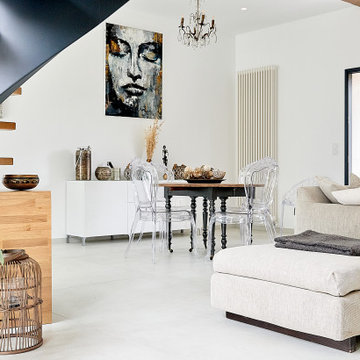
Crédit photo : Antoine Morfaux
ディジョンにある高級な中くらいなコンテンポラリースタイルのおしゃれなオープンリビング (緑の壁、セラミックタイルの床、壁掛け型テレビ、白い床、表し梁) の写真
ディジョンにある高級な中くらいなコンテンポラリースタイルのおしゃれなオープンリビング (緑の壁、セラミックタイルの床、壁掛け型テレビ、白い床、表し梁) の写真
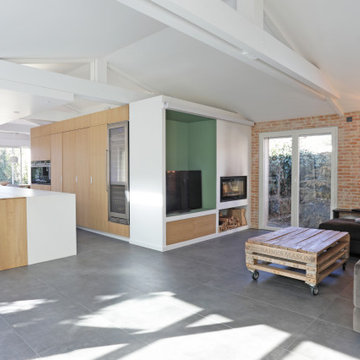
Ouverture et fluidité de l'espace de vie
ボルドーにある高級な広いコンテンポラリースタイルのおしゃれなオープンリビング (緑の壁、セラミックタイルの床、全タイプの暖炉、全タイプの暖炉まわり、埋込式メディアウォール、グレーの床、表し梁、レンガ壁) の写真
ボルドーにある高級な広いコンテンポラリースタイルのおしゃれなオープンリビング (緑の壁、セラミックタイルの床、全タイプの暖炉、全タイプの暖炉まわり、埋込式メディアウォール、グレーの床、表し梁、レンガ壁) の写真
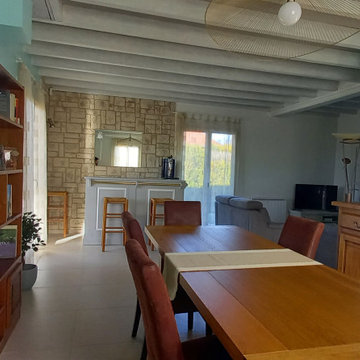
Mélange de couleurs fraiches et de meubles en bois foncé pour cette pièce de vie très lumineuse!
リヨンにある低価格の中くらいなコンテンポラリースタイルのおしゃれなオープンリビング (ホームバー、緑の壁、セラミックタイルの床、暖炉なし、据え置き型テレビ、グレーの床、表し梁) の写真
リヨンにある低価格の中くらいなコンテンポラリースタイルのおしゃれなオープンリビング (ホームバー、緑の壁、セラミックタイルの床、暖炉なし、据え置き型テレビ、グレーの床、表し梁) の写真
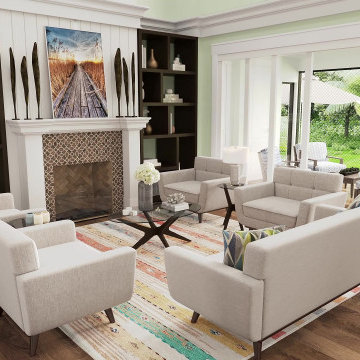
A view of the great room. We can see the fire place and the screen porch through 16'-0" wide sliding glass doors. The wood floor flows from the great room out onto the screen porch. Along with into the kitchen and dining space. We matched the wood flooring with the wood beams at the ceiling.
The client choose to contrast the coastal appearance on the exterior with a contemporary appearance on the interior.
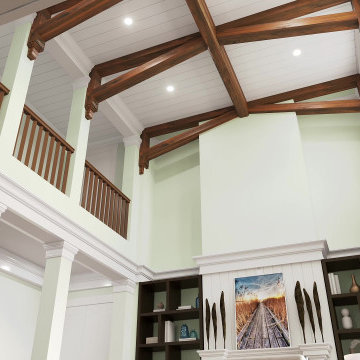
A view of the great room, looking up to the ceiling and the wood beams. The client decided to add some T&G (tongue and groove) boards to the ceiling.
他の地域にある高級な中くらいなコンテンポラリースタイルのおしゃれなオープンリビング (緑の壁、クッションフロア、標準型暖炉、タイルの暖炉まわり、茶色い床、表し梁) の写真
他の地域にある高級な中くらいなコンテンポラリースタイルのおしゃれなオープンリビング (緑の壁、クッションフロア、標準型暖炉、タイルの暖炉まわり、茶色い床、表し梁) の写真
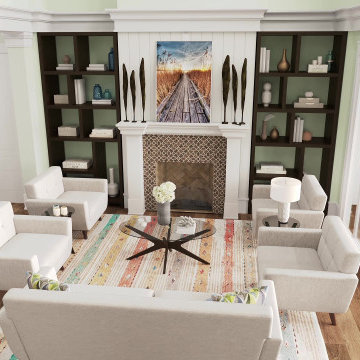
A view of the great room. We can see the fire place and the screen porch through 16'-0" wide sliding glass doors. The wood floor flows from the great room out onto the screen porch. Along with into the kitchen and dining space. We matched the wood flooring with the wood beams at the ceiling.
The client choose to contrast the coastal appearance on the exterior with a contemporary appearance on the interior.
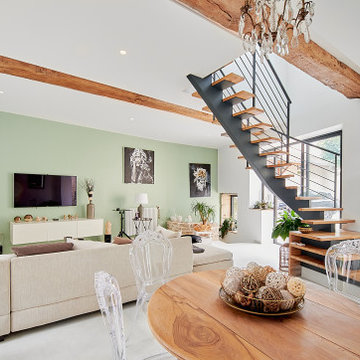
Crédit photo : Antoine Morfaux
ディジョンにある高級な中くらいなコンテンポラリースタイルのおしゃれなオープンリビング (緑の壁、セラミックタイルの床、壁掛け型テレビ、白い床、表し梁) の写真
ディジョンにある高級な中くらいなコンテンポラリースタイルのおしゃれなオープンリビング (緑の壁、セラミックタイルの床、壁掛け型テレビ、白い床、表し梁) の写真
コンテンポラリースタイルのファミリールーム (表し梁、緑の壁) の写真
1
