ブラウンのコンテンポラリースタイルのファミリールーム (全タイプの天井の仕上げ、淡色無垢フローリング) の写真
絞り込み:
資材コスト
並び替え:今日の人気順
写真 1〜20 枚目(全 110 枚)
1/5

While working with this couple on their master bathroom, they asked us to renovate their kitchen which was still in the 70’s and needed a complete demo and upgrade utilizing new modern design and innovative technology and elements. We transformed an indoor grill area with curved design on top to a buffet/serving station with an angled top to mimic the angle of the ceiling. Skylights were incorporated for natural light and the red brick fireplace was changed to split face stacked travertine which continued over the buffet for a dramatic aesthetic. The dated island, cabinetry and appliances were replaced with bark-stained Hickory cabinets, a larger island and state of the art appliances. The sink and faucet were chosen from a source in Chicago and add a contemporary flare to the island. An additional buffet area was added for a tv, bookshelves and additional storage. The pendant light over the kitchen table took some time to find exactly what they were looking for, but we found a light that was minimalist and contemporary to ensure an unobstructed view of their beautiful backyard. The result is a stunning kitchen with improved function, storage, and the WOW they were going for.

デトロイトにあるラグジュアリーな広いコンテンポラリースタイルのおしゃれなオープンリビング (ベージュの壁、淡色無垢フローリング、標準型暖炉、タイルの暖炉まわり、埋込式メディアウォール、茶色い床、格子天井) の写真

The brief for the living room included creating a space that is comfortable, modern and where the couple’s young children can play and make a mess. We selected a bright, vintage rug to anchor the space on top of which we added a myriad of seating opportunities that can move and morph into whatever is required for playing and entertaining.

Above a newly constructed triple garage, we created a multifunctional space for a family that likes to entertain, but also spend time together watching movies, sports and playing pool.
Having worked with our clients before on a previous project, they gave us free rein to create something they couldn’t have thought of themselves. We planned the space to feel as open as possible, whilst still having individual areas with their own identity and purpose.
As this space was going to be predominantly used for entertaining in the evening or for movie watching, we made the room dark and enveloping using Farrow and Ball Studio Green in dead flat finish, wonderful for absorbing light. We then set about creating a lighting plan that offers multiple options for both ambience and practicality, so no matter what the occasion there was a lighting setting to suit.
The bar, banquette seat and sofa were all bespoke, specifically designed for this space, which allowed us to have the exact size and cover we wanted. We also designed a restroom and shower room, so that in the future should this space become a guest suite, it already has everything you need.
Given that this space was completed just before Christmas, we feel sure it would have been thoroughly enjoyed for entertaining.

Ce projet de plus de 150 m2 est né par l'unification de deux appartements afin d'accueillir une grande famille. Le défi est alors de concevoir un lieu confortable pour les grands et les petits, un lieu de convivialité pour tous, en somme un vrai foyer chaleureux au cœur d'un des plus anciens quartiers de la ville.
Le volume sous la charpente est généreusement exploité pour réaliser un espace ouvert et modulable, la zone jour.
Elle est composée de trois espaces distincts tout en étant liés les uns aux autres par une grande verrière structurante réalisée en chêne. Le séjour est le lieu où se retrouve la famille, où elle accueille, en lien avec la cuisine pour la préparation des repas, mais aussi avec la salle d’étude pour surveiller les devoirs des quatre petits écoliers. Elle pourra évoluer en salle de jeux, de lecture ou de salon annexe.
Photographe Lucie Thomas

Rooted in a blend of tradition and modernity, this family home harmonizes rich design with personal narrative, offering solace and gathering for family and friends alike.
The Leisure Lounge is a sanctuary of relaxation and sophistication. Adorned with bespoke furniture and luxurious furnishings, this space features a stunning architectural element that frames an outdoor water feature, seamlessly merging indoor and outdoor environments. Initially resembling a fireplace, this geometric wall serves the unique purpose of highlighting the serene outdoor setting.
Project by Texas' Urbanology Designs. Their North Richland Hills-based interior design studio serves Dallas, Highland Park, University Park, Fort Worth, and upscale clients nationwide.
For more about Urbanology Designs see here:
https://www.urbanologydesigns.com/
To learn more about this project, see here: https://www.urbanologydesigns.com/luxury-earthen-inspired-home-dallas
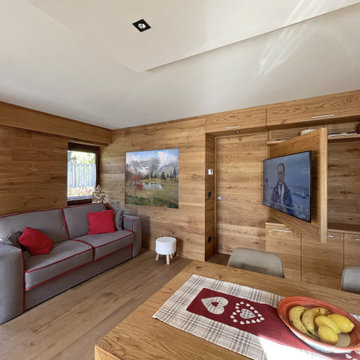
他の地域にある高級な小さなコンテンポラリースタイルのおしゃれなオープンリビング (茶色い壁、淡色無垢フローリング、壁掛け型テレビ、茶色い床、折り上げ天井、羽目板の壁) の写真
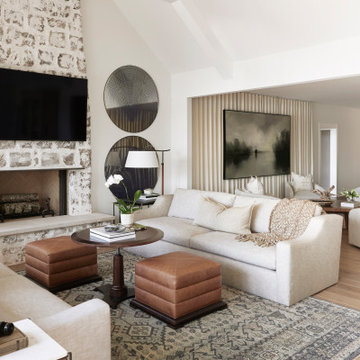
This design involved a renovation and expansion of the existing home. The result is to provide for a multi-generational legacy home. It is used as a communal spot for gathering both family and work associates for retreats. ADA compliant.
Photographer: Zeke Ruelas

This loft space was transformed into a cozy media room, as an additional living / family space for entertaining. We did a textural lime wash paint finish in a light gray color to the walls and ceiling for added warmth and interest. The dark and moody furnishings were complimented by a dark green velvet accent chair and colorful vintage Turkish rug.
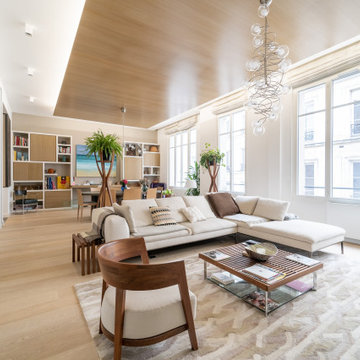
レンヌにある高級な広いコンテンポラリースタイルのおしゃれなオープンリビング (板張り天井、ベージュの壁、淡色無垢フローリング、暖炉なし、据え置き型テレビ、ベージュの床) の写真

サンフランシスコにあるお手頃価格の中くらいなコンテンポラリースタイルのおしゃれなファミリールーム (木材の暖炉まわり、アクセントウォール、板張り天井、マルチカラーの壁、淡色無垢フローリング、壁掛け型テレビ、茶色い床) の写真

Triplo salotto con arredi su misura, parquet rovere norvegese e controsoffitto a vela con strip led incassate e faretti quadrati.
カターニア/パルレモにある高級な広いコンテンポラリースタイルのおしゃれなオープンリビング (淡色無垢フローリング、漆喰の暖炉まわり、壁掛け型テレビ、ライブラリー、横長型暖炉、白い天井、折り上げ天井、ベージュの壁) の写真
カターニア/パルレモにある高級な広いコンテンポラリースタイルのおしゃれなオープンリビング (淡色無垢フローリング、漆喰の暖炉まわり、壁掛け型テレビ、ライブラリー、横長型暖炉、白い天井、折り上げ天井、ベージュの壁) の写真

This new house is located in a quiet residential neighborhood developed in the 1920’s, that is in transition, with new larger homes replacing the original modest-sized homes. The house is designed to be harmonious with its traditional neighbors, with divided lite windows, and hip roofs. The roofline of the shingled house steps down with the sloping property, keeping the house in scale with the neighborhood. The interior of the great room is oriented around a massive double-sided chimney, and opens to the south to an outdoor stone terrace and garden. Photo by: Nat Rea Photography
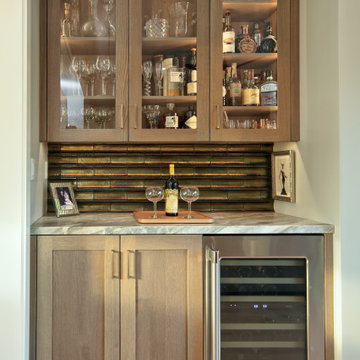
Open Family room to dining and kitchen
サンフランシスコにある広いコンテンポラリースタイルのおしゃれなオープンリビング (グレーの壁、淡色無垢フローリング、標準型暖炉、タイルの暖炉まわり、壁掛け型テレビ、茶色い床、三角天井) の写真
サンフランシスコにある広いコンテンポラリースタイルのおしゃれなオープンリビング (グレーの壁、淡色無垢フローリング、標準型暖炉、タイルの暖炉まわり、壁掛け型テレビ、茶色い床、三角天井) の写真
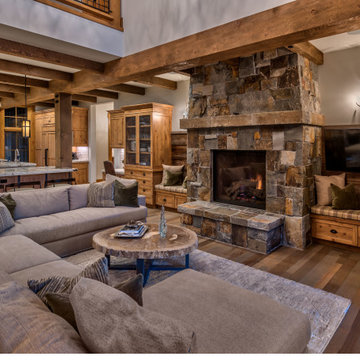
他の地域にあるコンテンポラリースタイルのおしゃれなオープンリビング (ベージュの壁、淡色無垢フローリング、標準型暖炉、石材の暖炉まわり、壁掛け型テレビ、グレーの床、表し梁) の写真

メルボルンにある高級な中くらいなコンテンポラリースタイルのおしゃれなファミリールーム (ベージュの壁、淡色無垢フローリング、標準型暖炉、石材の暖炉まわり、壁掛け型テレビ、ベージュの床、表し梁) の写真
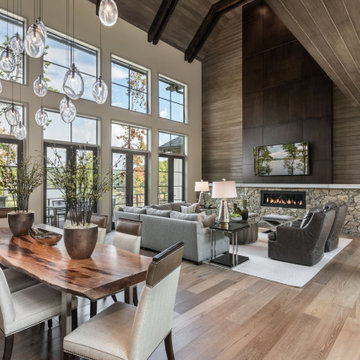
他の地域にあるラグジュアリーな広いコンテンポラリースタイルのおしゃれなオープンリビング (茶色い壁、淡色無垢フローリング、横長型暖炉、石材の暖炉まわり、壁掛け型テレビ、茶色い床、三角天井、塗装板張りの壁) の写真
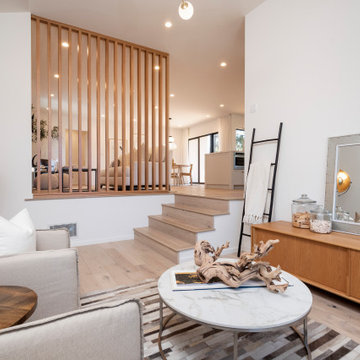
Original sunken room converted to a family/playroom. New steps to connect to entry and common areas. Slated partition wall defines but visually connects with the main level living room
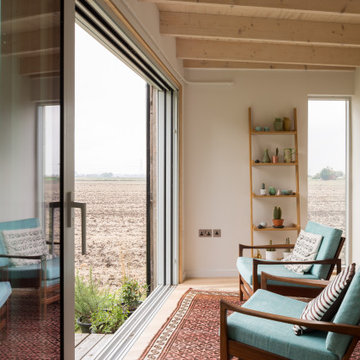
ケンブリッジシャーにあるコンテンポラリースタイルのおしゃれな独立型ファミリールーム (白い壁、淡色無垢フローリング、暖炉なし、テレビなし、ベージュの床、表し梁) の写真
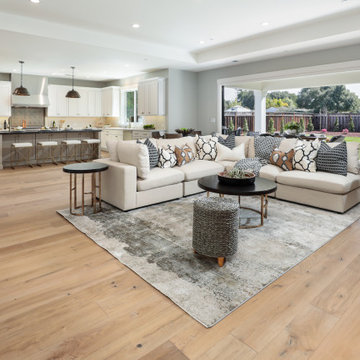
サンフランシスコにある高級な広いコンテンポラリースタイルのおしゃれなオープンリビング (グレーの壁、淡色無垢フローリング、標準型暖炉、石材の暖炉まわり、壁掛け型テレビ、グレーの床、折り上げ天井) の写真
ブラウンのコンテンポラリースタイルのファミリールーム (全タイプの天井の仕上げ、淡色無垢フローリング) の写真
1