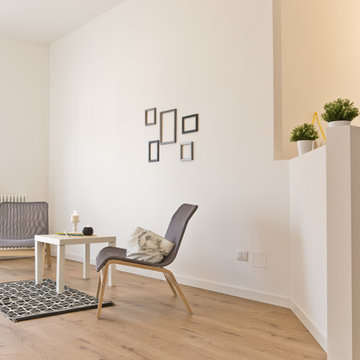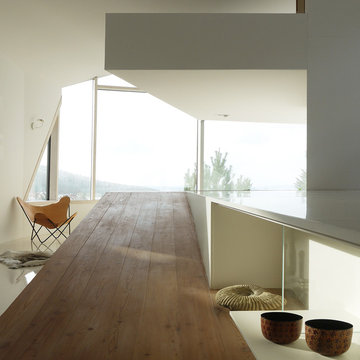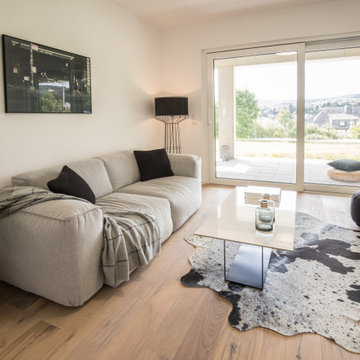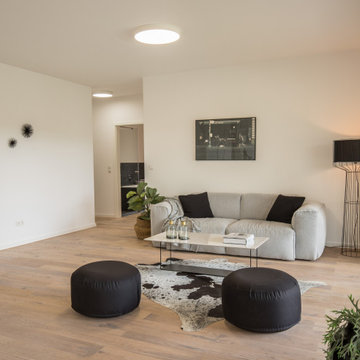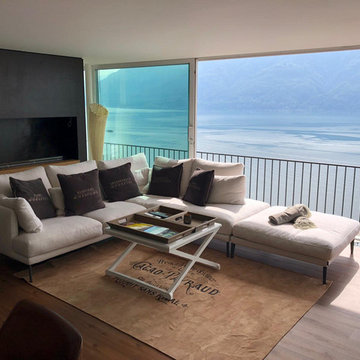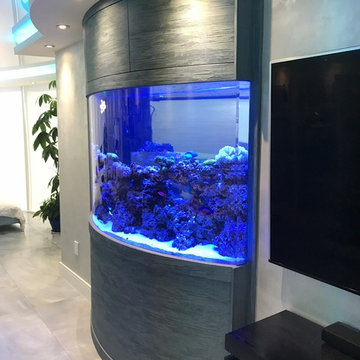お手頃価格のコンテンポラリースタイルのファミリールームの写真
絞り込み:
資材コスト
並び替え:今日の人気順
写真 2581〜2600 枚目(全 8,015 枚)
1/3
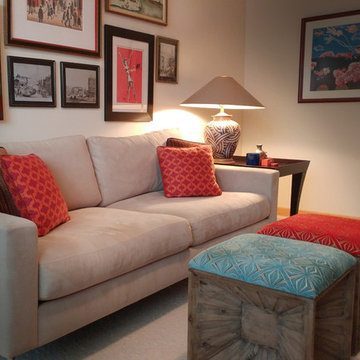
This client wanted to keep some of their antique pieces and existing art but incorporate them into a new contemporary space. Their needs were to entertain, but also to be able to read by the window. It needed to be cozy enough for conversation, yet open enough to work in the loft-like space. We proposed a couple of layouts, and they chose this one. We also guided them on all new furniture as well as a custom rug. And we helped them figure out how to keep their existing artwork, and meld it with the newer contemporary pieces they wanted.
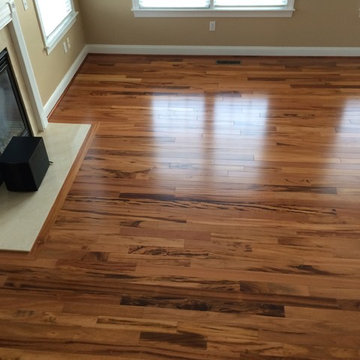
フィラデルフィアにあるお手頃価格の中くらいなコンテンポラリースタイルのおしゃれなファミリールーム (ベージュの壁、淡色無垢フローリング、標準型暖炉、石材の暖炉まわり) の写真
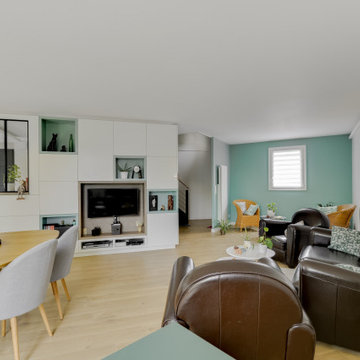
パリにあるお手頃価格の中くらいなコンテンポラリースタイルのおしゃれなオープンリビング (緑の壁、淡色無垢フローリング、暖炉なし、埋込式メディアウォール、ベージュの床) の写真
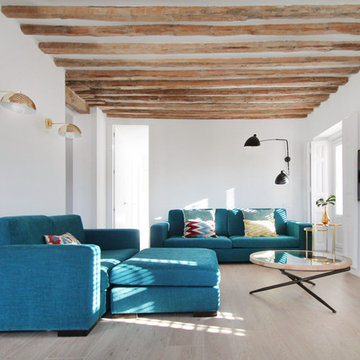
photographed by Omar Miranda
_ L'incontro tra antico e nuovo dona all'ambiete un effetto accogliente e affascinante. La volorizzazione degli elementi naturari , quali il legno del pavimento e delle travi a vista, conferiscono corpo. Sono poi presenti note di colore della decorazione _
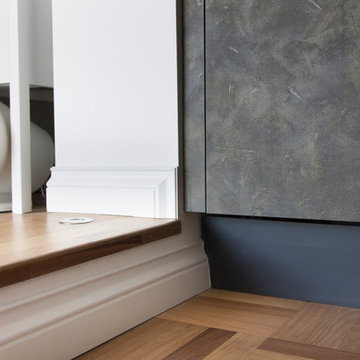
ph in2 |
dettaglio del gradino di separazione tra cucina e sala. il varco è impreziosito da un gioco di luce generato dal faretto ad incasso nel pavimento.
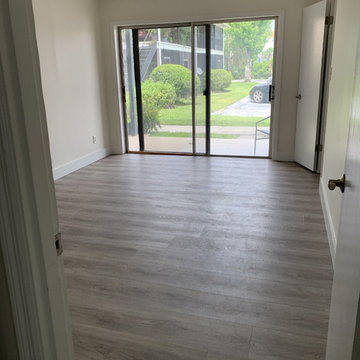
The carpet floors were replaced by waterproof Vinyl, in this way, the apartment looks more spacious and with greater freshness. The vinyl waterproof is very easy to maintain and very resistant.
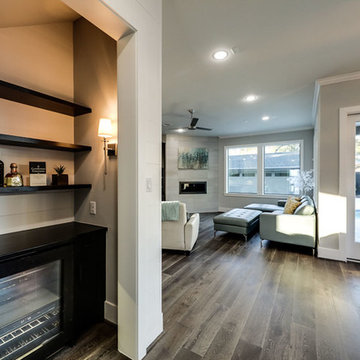
ヒューストンにあるお手頃価格の中くらいなコンテンポラリースタイルのおしゃれなオープンリビング (クッションフロア、横長型暖炉、タイルの暖炉まわり、据え置き型テレビ) の写真
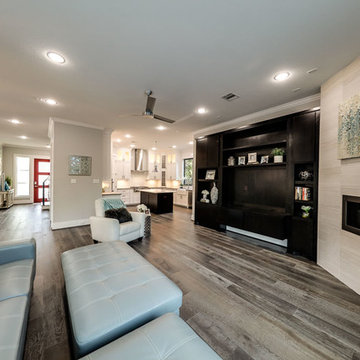
ヒューストンにあるお手頃価格の中くらいなコンテンポラリースタイルのおしゃれなオープンリビング (クッションフロア、横長型暖炉、タイルの暖炉まわり、据え置き型テレビ) の写真
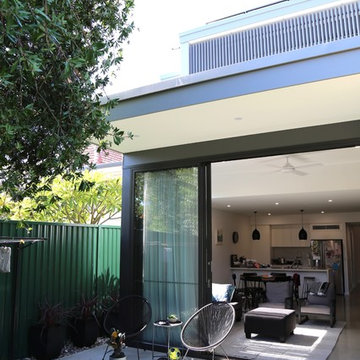
Upper floor living areas were relocated to the ground floor in this inverted plan, with bedrooms on the upper floor.
シドニーにあるお手頃価格の中くらいなコンテンポラリースタイルのおしゃれな独立型ファミリールーム (白い壁、コンクリートの床、グレーの床) の写真
シドニーにあるお手頃価格の中くらいなコンテンポラリースタイルのおしゃれな独立型ファミリールーム (白い壁、コンクリートの床、グレーの床) の写真
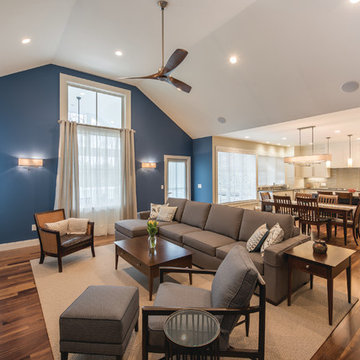
The great room was part of the construction of a new house. The goal of the project was to create a grand space with a small budget. In order to achieve this, the family room and kitchen are part of one open space. The family room ceiling is vaulted to create more volume. A bold blue wall color separates the kitchen from the family room. The family room has a custom entertainment center, designed to hold an expansive CD collection.
Photo by: Daniel Contelmo Jr.
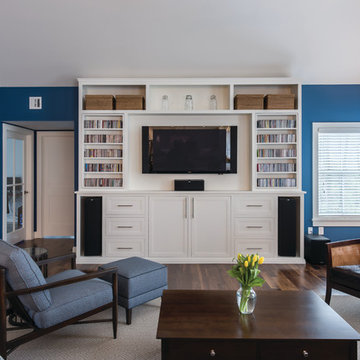
The great room was part of the construction of a new house. The goal of the project was to create a grand space with a small budget. In order to achieve this, the family room and kitchen are part of one open space. The family room ceiling is vaulted to create more volume. A bold blue wall color separates the kitchen from the family room. The family room has a custom entertainment center, designed to hold an expansive CD collection.
Photo by: Daniel Contelmo Jr.
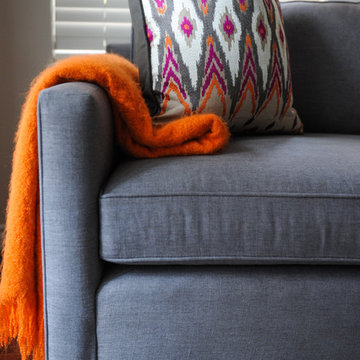
The owner of this suburban townhouse was looking to decorate her space in a clean contemporary style. Her main priority was to accommodate her large extended family in the tiny family room off the kitchen where everyone always gathers. We maximized the seating with an apartment sized sectional that seats six, added a compact armless occasional chair in the fourth corner of the room and provided two ottomans that can be stored against the wall and brought out for extra seating when needed. A palette of grays and warm walnut wood tones are punctuated with hits of orange and fuchsia in changeable items like toss pillows and throw blankets. Interior Design by Lori Steeves of Simply Home Decorating. Photos by Tracey Ayton Photography.
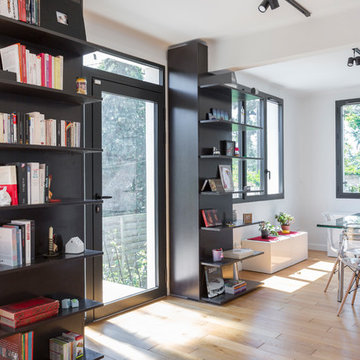
Suppression de la cuisine initiale pour créer une salle à manger et agrandir le séjour
Crédit Photo : Olivier Hallot
他の地域にあるお手頃価格の中くらいなコンテンポラリースタイルのおしゃれなオープンリビング (ライブラリー、白い壁、淡色無垢フローリング、暖炉なし、据え置き型テレビ、ベージュの床) の写真
他の地域にあるお手頃価格の中くらいなコンテンポラリースタイルのおしゃれなオープンリビング (ライブラリー、白い壁、淡色無垢フローリング、暖炉なし、据え置き型テレビ、ベージュの床) の写真
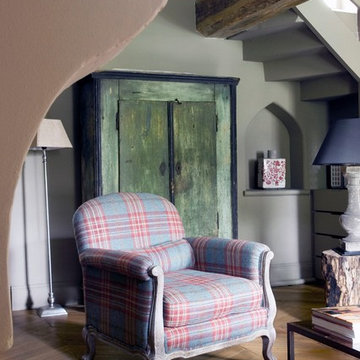
Stephen Clément
パリにあるお手頃価格の中くらいなコンテンポラリースタイルのおしゃれな独立型ファミリールーム (グレーの壁、淡色無垢フローリング、標準型暖炉、レンガの暖炉まわり、テレビなし、茶色い床) の写真
パリにあるお手頃価格の中くらいなコンテンポラリースタイルのおしゃれな独立型ファミリールーム (グレーの壁、淡色無垢フローリング、標準型暖炉、レンガの暖炉まわり、テレビなし、茶色い床) の写真
お手頃価格のコンテンポラリースタイルのファミリールームの写真
130
