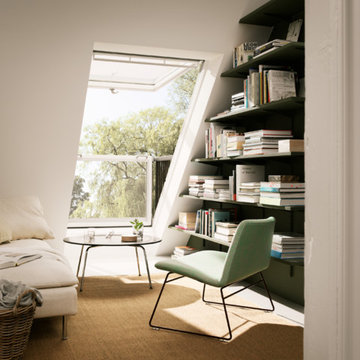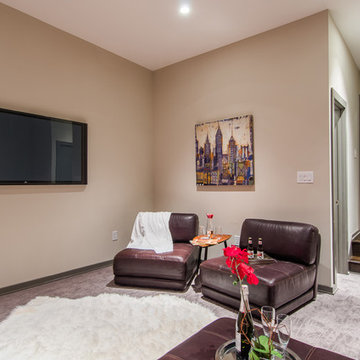お手頃価格のブラウンのコンテンポラリースタイルのファミリールーム (暖炉なし、カーペット敷き) の写真
絞り込み:
資材コスト
並び替え:今日の人気順
写真 1〜20 枚目(全 30 枚)
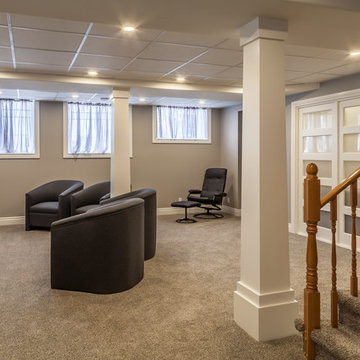
The owners needed more bedroom space for family and friends but couldn’t figure out how to create additional bedrooms. With space for only the master bedroom on the main floor, the other bedrooms would have to be in the basement. The basement was limited and the small windows were not to code for emergency exit from a bedroom. Including the additional space under the new sunroom addition, Jim was able to optimize the usefulness of the lower level, designing a layout with not only three bedrooms and and large family room space, but also an office and an abundance of storage. They now have even more storage room at the cottage than in their larger home! The basement windows were enlarged significantly to exceed code requirements and new windows were added in the family room area and to bring in significantly more light. The overall total of four bedrooms and three bathrooms provide comfortable accommodations for the entire family.
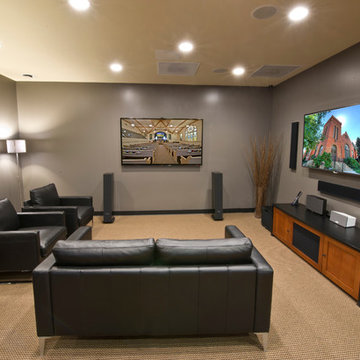
Shawn Hansson, Jen Grammling
デンバーにあるお手頃価格の中くらいなコンテンポラリースタイルのおしゃれなオープンリビング (ゲームルーム、グレーの壁、カーペット敷き、壁掛け型テレビ、暖炉なし、ベージュの床) の写真
デンバーにあるお手頃価格の中くらいなコンテンポラリースタイルのおしゃれなオープンリビング (ゲームルーム、グレーの壁、カーペット敷き、壁掛け型テレビ、暖炉なし、ベージュの床) の写真
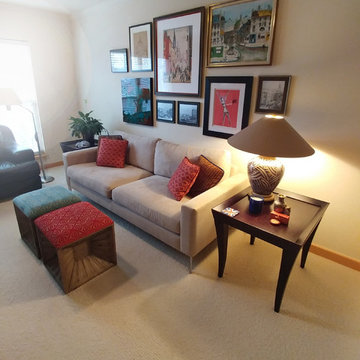
This client wanted to keep some of their antique pieces and existing art but incorporate them into a new contemporary space. Their needs were to entertain, but also to be able to read by the window. It needed to be cozy enough for conversation, yet open enough to work in the loft-like space. We proposed a couple of layouts, and they chose this one. We also guided them on all new furniture as well as a custom rug. And we helped them figure out how to keep their existing artwork, and meld it with the newer contemporary pieces they wanted.
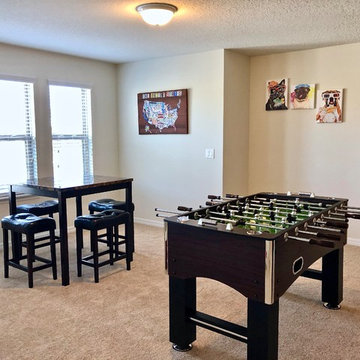
オーランドにあるお手頃価格の巨大なコンテンポラリースタイルのおしゃれなロフトリビング (ゲームルーム、白い壁、カーペット敷き、暖炉なし、壁掛け型テレビ、ベージュの床) の写真
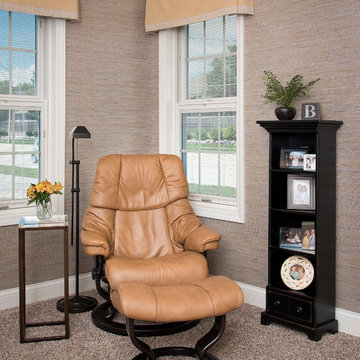
A soft leather chair with ottoman created the perfect spot for TV viewing.
ミルウォーキーにあるお手頃価格の小さなコンテンポラリースタイルのおしゃれな独立型ファミリールーム (カーペット敷き、ベージュの床、ライブラリー、グレーの壁、暖炉なし、壁掛け型テレビ) の写真
ミルウォーキーにあるお手頃価格の小さなコンテンポラリースタイルのおしゃれな独立型ファミリールーム (カーペット敷き、ベージュの床、ライブラリー、グレーの壁、暖炉なし、壁掛け型テレビ) の写真
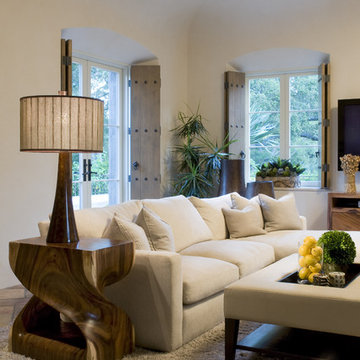
The design for this Montecito estate fuses valley richness with contemporary refinement, creating a clean, modern space infusing earth-inspired, organic elements.
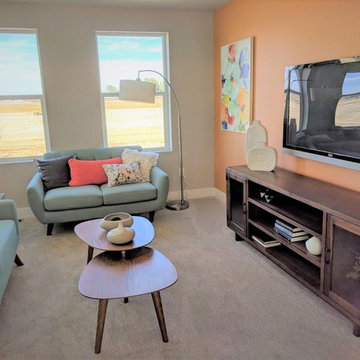
Staging that really shows how this space can function and a great way to continue the color scheme throughout the house.
デンバーにあるお手頃価格の中くらいなコンテンポラリースタイルのおしゃれなロフトリビング (オレンジの壁、カーペット敷き、暖炉なし、壁掛け型テレビ、ベージュの床) の写真
デンバーにあるお手頃価格の中くらいなコンテンポラリースタイルのおしゃれなロフトリビング (オレンジの壁、カーペット敷き、暖炉なし、壁掛け型テレビ、ベージュの床) の写真
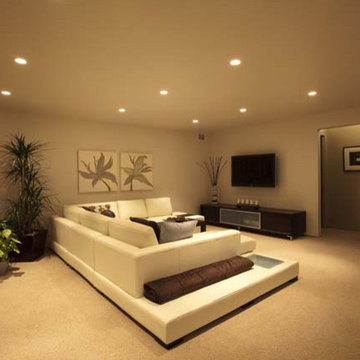
This dramatic remodel aimed to revitalize an ocean facing home with a fresh new contemporary feel. The owners wanted a bright, light filled home that took advantage of the sweeping ocean views. More than just cosmetic changes, this home underwent extensive spatial reconfiguration and upgrades to feature all of the modern amenities that fit the clients’ lifestyle.
The entry is pronounced by a two story element outfitted with full height glazing and a glass stair case which allows for maximum amounts of daylight to enter the home. Ideal for entertaining, the reconfigured open floor plan provides large gathering spaces, a full bar, wine room and a European style kitchen. Clean lines and details were achieved through the use of custom SieMatic cabinets in the kitchen, bar, entertainment wall and home office. The addition of 9 skylights in the main living room and 2 in the master bedroom help illuminate and brighten the spaces.
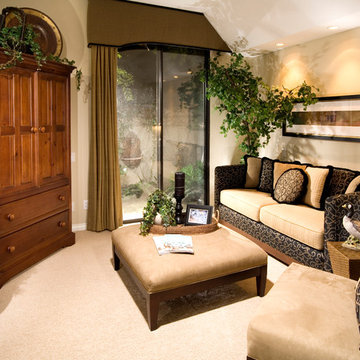
This Guest Bedroom has a sleeper sofa upholstered in contrasting fabrics. Design: KK Design Koncepts, Laguna Niguel, CA.
Photography: Jason Holmes
オレンジカウンティにあるお手頃価格の中くらいなコンテンポラリースタイルのおしゃれな独立型ファミリールーム (ベージュの壁、カーペット敷き、暖炉なし、内蔵型テレビ、ベージュの床) の写真
オレンジカウンティにあるお手頃価格の中くらいなコンテンポラリースタイルのおしゃれな独立型ファミリールーム (ベージュの壁、カーペット敷き、暖炉なし、内蔵型テレビ、ベージュの床) の写真
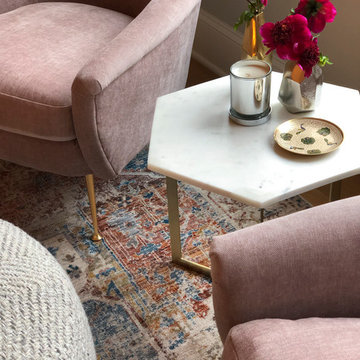
Designed for a contemporary lifestyle, this traditional Scarsdale house marries formal design with family comfort. The quiet palette is balanced by layers of texture, material, and pattern, and is complemented with playful accessories. Accents of greenery echo the natural environment framed by every window, coming together to create a warm and relaxing family home.
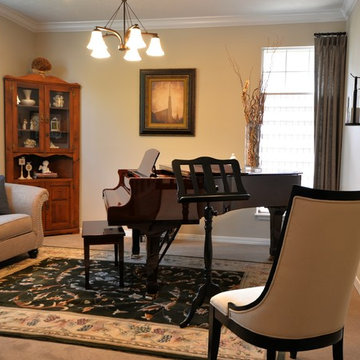
Crown mould and new base were added throughout the home. The piano room received additional lighting. Chris Keilty
ボイシにあるお手頃価格の中くらいなコンテンポラリースタイルのおしゃれな独立型ファミリールーム (ミュージックルーム、ベージュの壁、カーペット敷き、暖炉なし、テレビなし) の写真
ボイシにあるお手頃価格の中くらいなコンテンポラリースタイルのおしゃれな独立型ファミリールーム (ミュージックルーム、ベージュの壁、カーペット敷き、暖炉なし、テレビなし) の写真
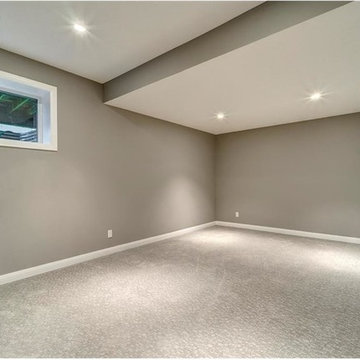
カルガリーにあるお手頃価格の広いコンテンポラリースタイルのおしゃれなロフトリビング (グレーの壁、カーペット敷き、暖炉なし、テレビなし) の写真
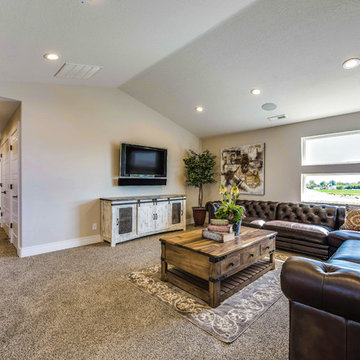
ソルトレイクシティにあるお手頃価格の広いコンテンポラリースタイルのおしゃれなオープンリビング (グレーの壁、カーペット敷き、暖炉なし、壁掛け型テレビ、茶色い床) の写真
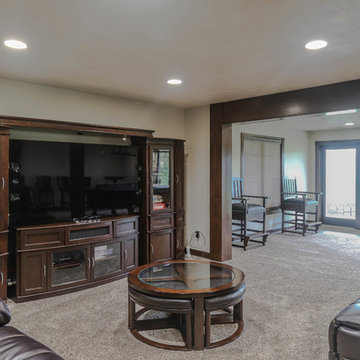
他の地域にあるお手頃価格の中くらいなコンテンポラリースタイルのおしゃれなオープンリビング (ゲームルーム、白い壁、カーペット敷き、暖炉なし、据え置き型テレビ、ベージュの床) の写真
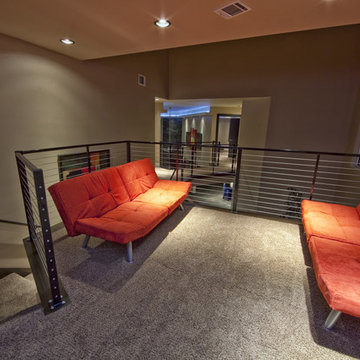
ヒューストンにあるお手頃価格の中くらいなコンテンポラリースタイルのおしゃれなオープンリビング (ライブラリー、グレーの壁、カーペット敷き、暖炉なし、テレビなし) の写真
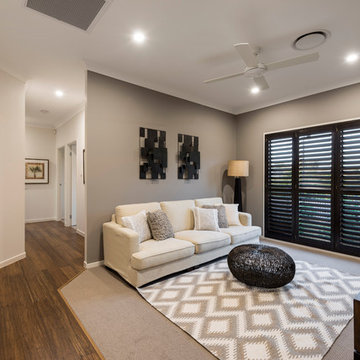
Rix Ryan
ブリスベンにあるお手頃価格の中くらいなコンテンポラリースタイルのおしゃれなオープンリビング (ゲームルーム、グレーの壁、カーペット敷き、暖炉なし、テレビなし) の写真
ブリスベンにあるお手頃価格の中くらいなコンテンポラリースタイルのおしゃれなオープンリビング (ゲームルーム、グレーの壁、カーペット敷き、暖炉なし、テレビなし) の写真
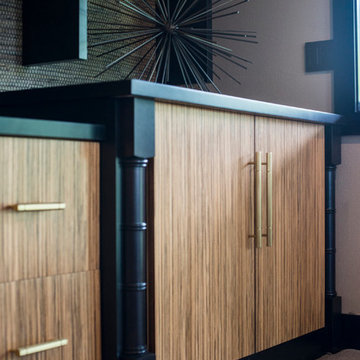
Interior Designer: Melina Datsopoulos, Trappings Studio,
Cabinet Designer: Logan Stark, Boyce Lumber & Design Center,
Builder: JM Moran & Co, Inc.,
Photos: Cou Cou Studio
.
Dura Supreme zebrawood cabinets are featured in this entertainment center with Dura Supreme wood countertops topping this piece off. All furnishings, wall coverings, fixtures, and accessories by Trappings Studio.
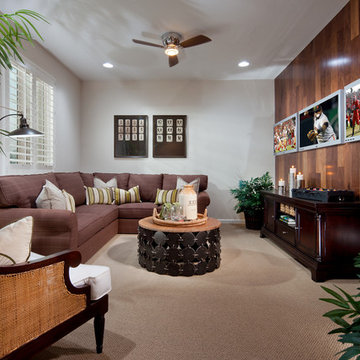
The loft area of our Greenwich model decorated as an entertainment room. @McCaffreyHomes
他の地域にあるお手頃価格の中くらいなコンテンポラリースタイルのおしゃれなロフトリビング (白い壁、カーペット敷き、暖炉なし、壁掛け型テレビ) の写真
他の地域にあるお手頃価格の中くらいなコンテンポラリースタイルのおしゃれなロフトリビング (白い壁、カーペット敷き、暖炉なし、壁掛け型テレビ) の写真
お手頃価格のブラウンのコンテンポラリースタイルのファミリールーム (暖炉なし、カーペット敷き) の写真
1
