お手頃価格のブラウンの、白いコンテンポラリースタイルのファミリールーム (茶色い床) の写真
絞り込み:
資材コスト
並び替え:今日の人気順
写真 1〜20 枚目(全 630 枚)
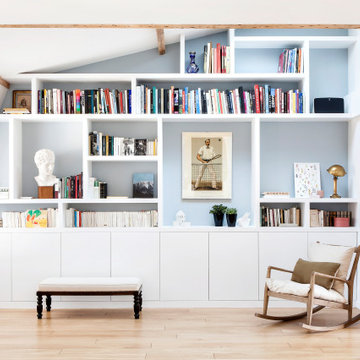
Bibliothèque sur mesure
パリにあるお手頃価格のコンテンポラリースタイルのおしゃれなオープンリビング (白い壁、淡色無垢フローリング、茶色い床) の写真
パリにあるお手頃価格のコンテンポラリースタイルのおしゃれなオープンリビング (白い壁、淡色無垢フローリング、茶色い床) の写真

ニューヨークにあるお手頃価格の中くらいなコンテンポラリースタイルのおしゃれなオープンリビング (白い壁、濃色無垢フローリング、横長型暖炉、木材の暖炉まわり、茶色い床、コーナー型テレビ) の写真

サンフランシスコにあるお手頃価格の中くらいなコンテンポラリースタイルのおしゃれなオープンリビング (ベージュの壁、無垢フローリング、標準型暖炉、コンクリートの暖炉まわり、埋込式メディアウォール、茶色い床、茶色いソファ) の写真

ニューヨークにあるお手頃価格の小さなコンテンポラリースタイルのおしゃれな独立型ファミリールーム (白い壁、濃色無垢フローリング、標準型暖炉、タイルの暖炉まわり、茶色い床、壁掛け型テレビ) の写真
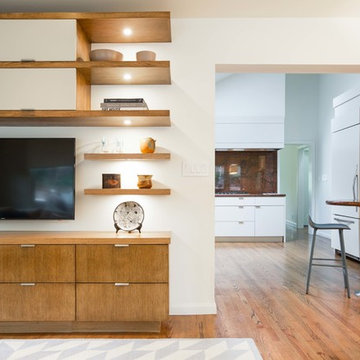
Joseph Schell
サンフランシスコにあるお手頃価格の中くらいなコンテンポラリースタイルのおしゃれなオープンリビング (白い壁、無垢フローリング、暖炉なし、壁掛け型テレビ、茶色い床) の写真
サンフランシスコにあるお手頃価格の中くらいなコンテンポラリースタイルのおしゃれなオープンリビング (白い壁、無垢フローリング、暖炉なし、壁掛け型テレビ、茶色い床) の写真
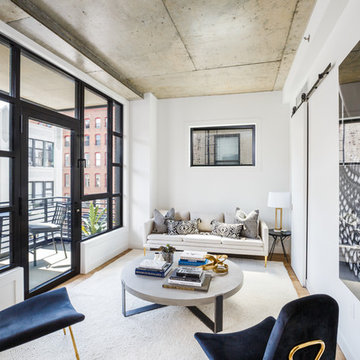
For this project we were hired to design the residential interiors and common spaces of this new development in Williamsburg, Brooklyn. This project consists of two small sister buildings located on the same lot; both buildings together have 25,000 s.f of residential space which is divided into 13 large condos. The apartment interiors were given a loft-like feel with an industrial edge by keeping exposed concrete ceilings, wide plank oak flooring, and large open living/kitchen spaces. All hardware, plumbing fixtures and cabinetry are black adding a dramatic accent to the otherwise mostly white spaces; the spaces still feel light and airy due to their ceiling heights and large expansive windows. All of the apartments have some outdoor space, large terraces on the second floor units, balconies on the middle floors and roof decks at the penthouse level. In the lobby we accentuated the overall industrial theme of the building by keeping raw concrete floors; tiling the walls in a concrete-like large vertical tile, cladding the mailroom in Shou Sugi Ban, Japanese charred wood, and using a large blackened steel chandelier to accent the space.
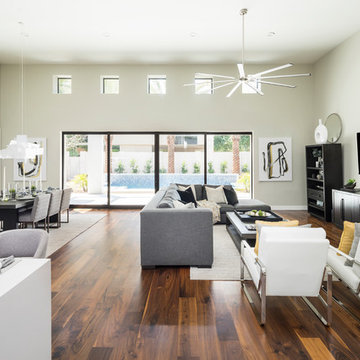
Shown in this photo: custom upholstered sectional, performance fabric dining chairs, espresso oak keyed dining table, swivel counter stools, over-sized ceiling fan, carbon gray bookcases, striking buffet with vertical pulls, sculptured pendants, sculptured chandelier, hand-knotted area rug, abstract art, acacia hardwood flooring, multi-slide patio door, accessories/finishing touches designed by LMOH Home. | Photography Joshua Caldwell.
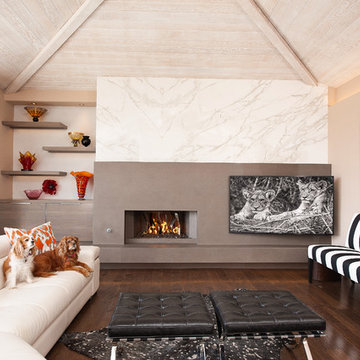
Remodel of this great ocean view home in Laguna Beach. We remodeled a outdated fireplace that did not flow with the rest of the home and created a streamlined contemporary fireplace using neolith slabs, custom Italian cabinets, and a custom decorative metal flame burner in the firebox. The result was an updated space that complimented the architecture of the home.

Family room has an earthy and natural feel with all the natural elements like the cement side table, moss wall art and fiddle leaf fig tree to pull it all together

サンフランシスコにあるお手頃価格の中くらいなコンテンポラリースタイルのおしゃれなファミリールーム (木材の暖炉まわり、アクセントウォール、板張り天井、マルチカラーの壁、淡色無垢フローリング、壁掛け型テレビ、茶色い床) の写真

This 1920’s house was updated top to bottom to accommodate a growing family. Modern touches of glass partitions and sleek cabinetry provide a sensitive contrast to the existing divided light windows and traditional moldings. Exposed steel beams provide structural support, and their bright white color helps them blend into the composition.
Photo by: Nat Rea Photography

Un pied-à-terre fonctionnel à Paris
Ce projet a été réalisé pour des Clients normands qui souhaitaient un pied-à-terre parisien. L’objectif de cette rénovation totale était de rendre l’appartement fonctionnel, moderne et lumineux.
Pour le rendre fonctionnel, nos équipes ont énormément travaillé sur les rangements. Vous trouverez ainsi des menuiseries sur-mesure, qui se fondent dans le décor, dans la pièce à vivre et dans les chambres.
La couleur blanche, dominante, apporte une réelle touche de luminosité à tout l’appartement. Neutre, elle est une base idéale pour accueillir le mobilier divers des clients qui viennent colorer les pièces. Dans la salon, elle est ponctuée par des touches de bleu, la couleur ayant été choisie en référence au tableau qui trône au dessus du canapé.
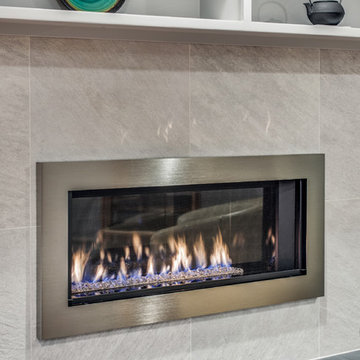
Replace old 70s fireplace with new contemporary style.
New tile face and hearth
シアトルにあるお手頃価格の中くらいなコンテンポラリースタイルのおしゃれなオープンリビング (グレーの壁、無垢フローリング、吊り下げ式暖炉、タイルの暖炉まわり、茶色い床) の写真
シアトルにあるお手頃価格の中くらいなコンテンポラリースタイルのおしゃれなオープンリビング (グレーの壁、無垢フローリング、吊り下げ式暖炉、タイルの暖炉まわり、茶色い床) の写真
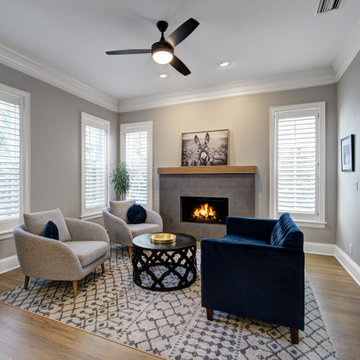
Urban Project Management renovated the sitting room and included a custom made Murphy closet. We brought the room up to the 21st century with the latest styles.
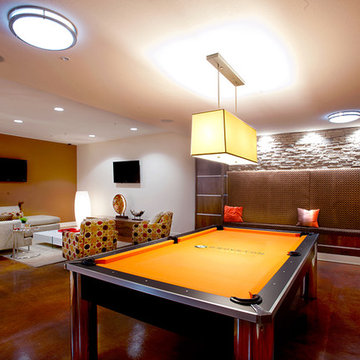
ロサンゼルスにあるお手頃価格の広いコンテンポラリースタイルのおしゃれなオープンリビング (ゲームルーム、オレンジの壁、コンクリートの床、壁掛け型テレビ、暖炉なし、茶色い床) の写真
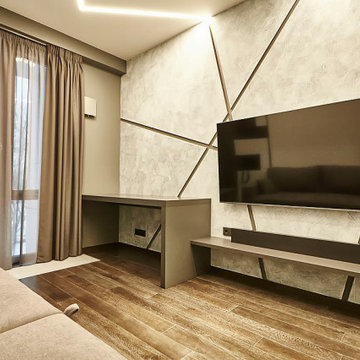
гостевая комната в современном стиле.
サンクトペテルブルクにあるお手頃価格の中くらいなコンテンポラリースタイルのおしゃれな独立型ファミリールーム (ベージュの壁、無垢フローリング、暖炉なし、壁掛け型テレビ、茶色い床) の写真
サンクトペテルブルクにあるお手頃価格の中くらいなコンテンポラリースタイルのおしゃれな独立型ファミリールーム (ベージュの壁、無垢フローリング、暖炉なし、壁掛け型テレビ、茶色い床) の写真
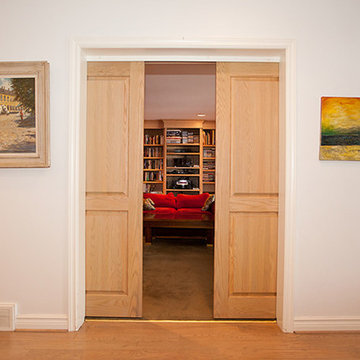
These pocket doors close to create an isolated media room or left open, keep the floor plan flowing from the entrance throughout the home.
Also available with our patented Catch 'N' Close soft closing system
-Burlington, Ontario
Pocket Door Kit: Type C Double Crowderframe
www.tessalinden.ca
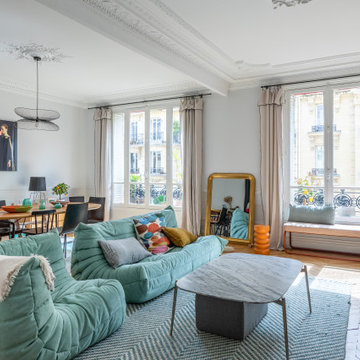
パリにあるお手頃価格の広いコンテンポラリースタイルのおしゃれなオープンリビング (ライブラリー、白い壁、淡色無垢フローリング、標準型暖炉、石材の暖炉まわり、テレビなし、茶色い床) の写真
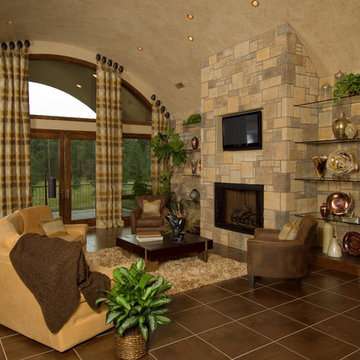
デンバーにあるお手頃価格の中くらいなコンテンポラリースタイルのおしゃれなオープンリビング (ベージュの壁、磁器タイルの床、標準型暖炉、石材の暖炉まわり、壁掛け型テレビ、茶色い床) の写真
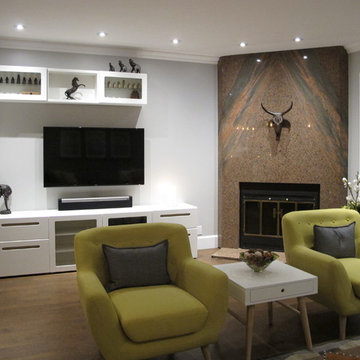
Tania Scardellato from TOC design
Large TV entertaining units does not need to cost alot, I went with the Besta units from IKEA, but gave it a little TOC ( Touch of Class)
お手頃価格のブラウンの、白いコンテンポラリースタイルのファミリールーム (茶色い床) の写真
1