高級なコンテンポラリースタイルのファミリールーム (タイルの暖炉まわり、緑の壁) の写真
絞り込み:
資材コスト
並び替え:今日の人気順
写真 1〜20 枚目(全 20 枚)
1/5
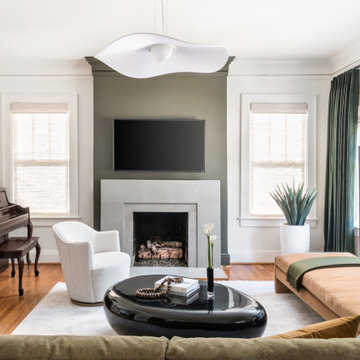
We completely redesigned the fireplace and added a contrasting background color that matches the room design and helps hide the wall-mounted TV.
We also added a boucle swivel chair that is easy to navigate between conversations and TV watching.
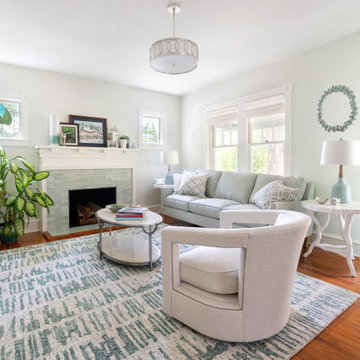
This living room design is best appreciated when compared to the frumpy "before" view of the room. The lovely bones of this cute bungalow cried out for a "refresh". This tall couple needed a sofa that would be supportive . I recommended a clean lined style with legs to open up the rather small space.The minimalist design of the contemporary swivel chair is perfect for the center of the room. A media cabinet with contrasting white and driftwood finishes offers storage but doesn't appear too bulky. The marble cocktail table and faux bois end tables add a nature inspired sense of elegance.

Designed By: Robby Griffin
Photos By: Desired Photo
ヒューストンにある高級な中くらいなコンテンポラリースタイルのおしゃれなオープンリビング (ホームバー、緑の壁、淡色無垢フローリング、標準型暖炉、タイルの暖炉まわり、壁掛け型テレビ、ベージュの床、羽目板の壁) の写真
ヒューストンにある高級な中くらいなコンテンポラリースタイルのおしゃれなオープンリビング (ホームバー、緑の壁、淡色無垢フローリング、標準型暖炉、タイルの暖炉まわり、壁掛け型テレビ、ベージュの床、羽目板の壁) の写真
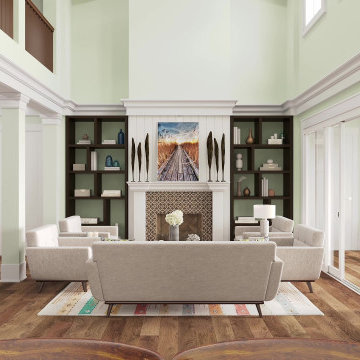
A view of the great room, as seen staining in the 12'-0" case opening that separates the two story great room for the kitchen. We see the use of more mosaic tiles that match the kitchen backsplash. The client continued the theme of using the cabinets as an accent element. The open shelves are painted a deep brown color to mimic the color of the wet bar and kitchen island cabinets.
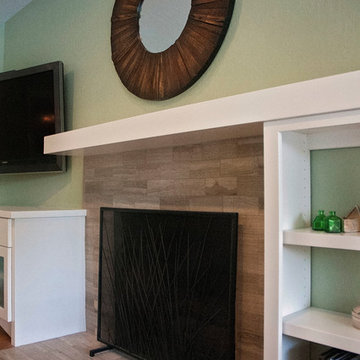
Cassandra Deasy Lauter
サンフランシスコにある高級な広いコンテンポラリースタイルのおしゃれなオープンリビング (無垢フローリング、標準型暖炉、タイルの暖炉まわり、埋込式メディアウォール、緑の壁) の写真
サンフランシスコにある高級な広いコンテンポラリースタイルのおしゃれなオープンリビング (無垢フローリング、標準型暖炉、タイルの暖炉まわり、埋込式メディアウォール、緑の壁) の写真
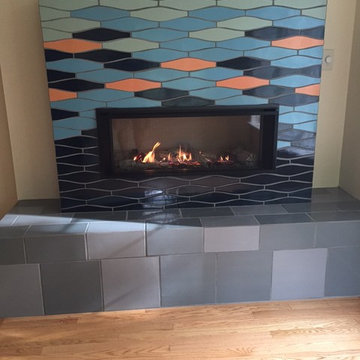
CUSTOM TILED FIREPLACE SURROUND AND HEARTH. TILES FROM FIRECLAY TILES. FIREPLACE FROM VALOR
ウィルミントンにある高級な広いコンテンポラリースタイルのおしゃれなファミリールーム (緑の壁、淡色無垢フローリング、横長型暖炉、タイルの暖炉まわり) の写真
ウィルミントンにある高級な広いコンテンポラリースタイルのおしゃれなファミリールーム (緑の壁、淡色無垢フローリング、横長型暖炉、タイルの暖炉まわり) の写真
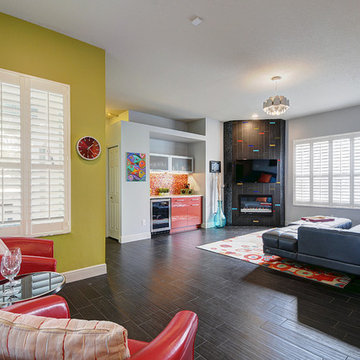
Rickie Agapito, Agapito Online
タンパにある高級な広いコンテンポラリースタイルのおしゃれなオープンリビング (磁器タイルの床、ホームバー、緑の壁、コーナー設置型暖炉、タイルの暖炉まわり、壁掛け型テレビ) の写真
タンパにある高級な広いコンテンポラリースタイルのおしゃれなオープンリビング (磁器タイルの床、ホームバー、緑の壁、コーナー設置型暖炉、タイルの暖炉まわり、壁掛け型テレビ) の写真
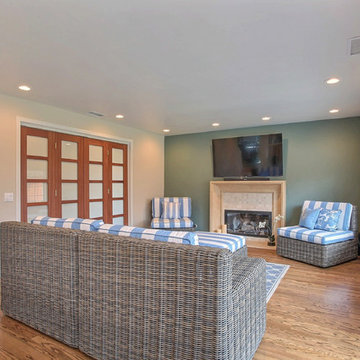
This family room provides a barrier-free entrance from the backyard. It allows the family to visit a house member who uses a wheelchair for mobility.
Photos: Marilyn Cunningham Photography
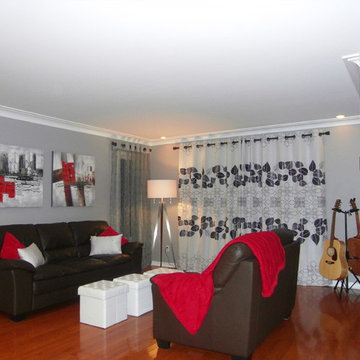
Decor & Vous
モントリオールにある高級な中くらいなコンテンポラリースタイルのおしゃれなオープンリビング (緑の壁、濃色無垢フローリング、コーナー設置型暖炉、タイルの暖炉まわり、テレビなし) の写真
モントリオールにある高級な中くらいなコンテンポラリースタイルのおしゃれなオープンリビング (緑の壁、濃色無垢フローリング、コーナー設置型暖炉、タイルの暖炉まわり、テレビなし) の写真
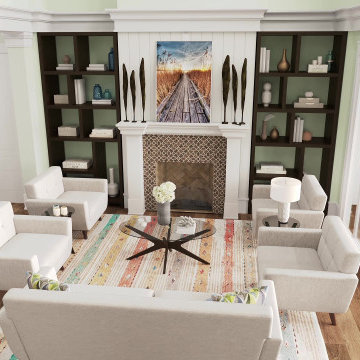
A view of the great room. We can see the fire place and the screen porch through 16'-0" wide sliding glass doors. The wood floor flows from the great room out onto the screen porch. Along with into the kitchen and dining space. We matched the wood flooring with the wood beams at the ceiling.
The client choose to contrast the coastal appearance on the exterior with a contemporary appearance on the interior.
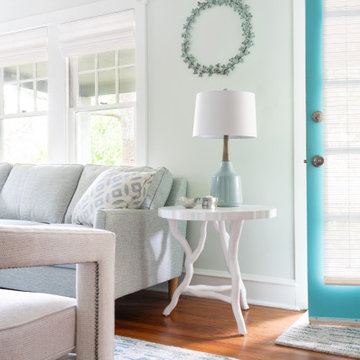
This living room design is best appreciated when compared to the frumpy "before" view of the room. The lovely bones of this cute bungalow cried out for a "refresh". This tall couple needed a sofa that would be supportive . I recommended a clean lined style with legs to open up the rather small space.The minimalist design of the contemporary swivel chair is perfect for the center of the room. A media cabinet with contrasting white and driftwood finishes offers storage but doesn't appear too bulky. The marble cocktail table and faux bois end tables add a nature inspired sense of elegance.
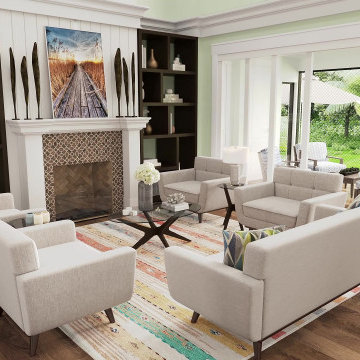
A view of the great room. We can see the fire place and the screen porch through 16'-0" wide sliding glass doors. The wood floor flows from the great room out onto the screen porch. Along with into the kitchen and dining space. We matched the wood flooring with the wood beams at the ceiling.
The client choose to contrast the coastal appearance on the exterior with a contemporary appearance on the interior.
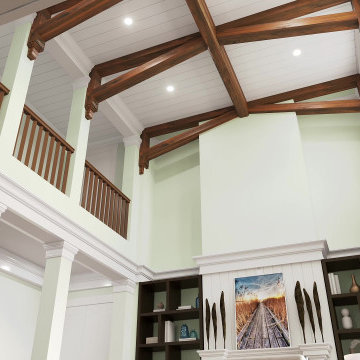
A view of the great room, looking up to the ceiling and the wood beams. The client decided to add some T&G (tongue and groove) boards to the ceiling.
他の地域にある高級な中くらいなコンテンポラリースタイルのおしゃれなオープンリビング (緑の壁、クッションフロア、標準型暖炉、タイルの暖炉まわり、茶色い床、表し梁) の写真
他の地域にある高級な中くらいなコンテンポラリースタイルのおしゃれなオープンリビング (緑の壁、クッションフロア、標準型暖炉、タイルの暖炉まわり、茶色い床、表し梁) の写真
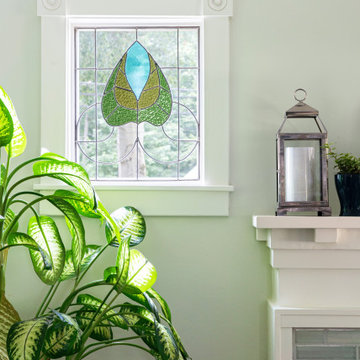
This living room design is best appreciated when compared to the frumpy "before" view of the room. The lovely bones of this cute bungalow cried out for a "refresh". This tall couple needed a sofa that would be supportive . I recommended a clean lined style with legs to open up the rather small space.The minimalist design of the contemporary swivel chair is perfect for the center of the room. A media cabinet with contrasting white and driftwood finishes offers storage but doesn't appear too bulky. The marble cocktail table and faux bois end tables add a nature inspired sense of elegance.
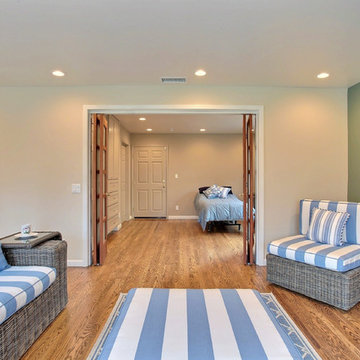
The family room provides a barrier-free doorway into the master bedroom, transforming this space into a master suite.
Photos: Marilyn Cunningham Photography
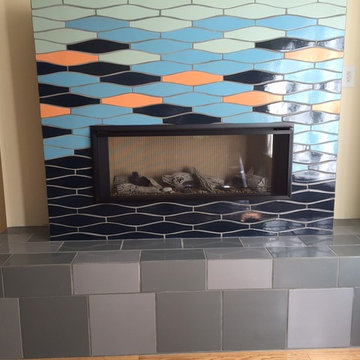
CUSTOM TILED FIREPLACE SURROUND AND HEARTH. TILES FROM FIRECLAY TILES. FIREPLACE FROM VALOR
ウィルミントンにある高級な広いコンテンポラリースタイルのおしゃれなファミリールーム (緑の壁、淡色無垢フローリング、横長型暖炉、タイルの暖炉まわり) の写真
ウィルミントンにある高級な広いコンテンポラリースタイルのおしゃれなファミリールーム (緑の壁、淡色無垢フローリング、横長型暖炉、タイルの暖炉まわり) の写真
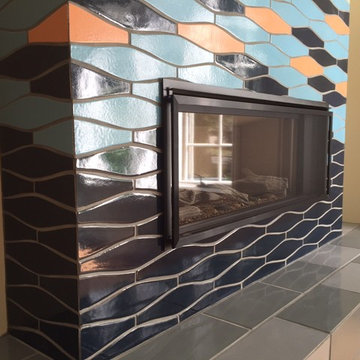
CUSTOM TILED FIREPLACE SURROUND AND HEARTH. TILES FROM FIRECLAY TILES. FIREPLACE FROM VALOR
ウィルミントンにある高級な広いコンテンポラリースタイルのおしゃれなファミリールーム (緑の壁、淡色無垢フローリング、横長型暖炉、タイルの暖炉まわり) の写真
ウィルミントンにある高級な広いコンテンポラリースタイルのおしゃれなファミリールーム (緑の壁、淡色無垢フローリング、横長型暖炉、タイルの暖炉まわり) の写真
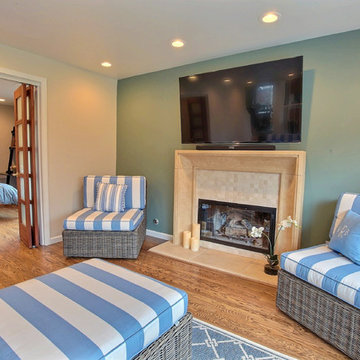
We removed the outdated flooring and replaced it with an engineered red oak product, complete with a tobacco color stain.
Photos: Marilyn Cunningham Photography
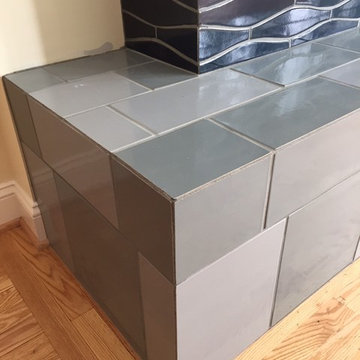
CUSTOM TILED FIREPLACE SURROUND AND HEARTH. TILES FROM FIRECLAY TILES. FIREPLACE FROM VALOR
ウィルミントンにある高級な広いコンテンポラリースタイルのおしゃれなファミリールーム (緑の壁、淡色無垢フローリング、横長型暖炉、タイルの暖炉まわり) の写真
ウィルミントンにある高級な広いコンテンポラリースタイルのおしゃれなファミリールーム (緑の壁、淡色無垢フローリング、横長型暖炉、タイルの暖炉まわり) の写真
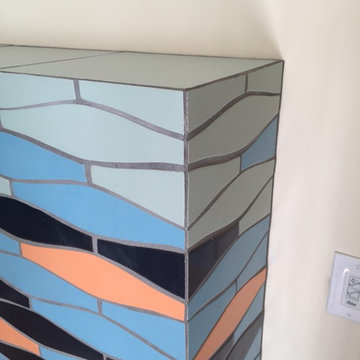
CUSTOM TILED FIREPLACE SURROUND AND HEARTH. TILES FROM FIRECLAY TILES. FIREPLACE FROM VALOR
ウィルミントンにある高級な広いコンテンポラリースタイルのおしゃれなファミリールーム (緑の壁、淡色無垢フローリング、横長型暖炉、タイルの暖炉まわり) の写真
ウィルミントンにある高級な広いコンテンポラリースタイルのおしゃれなファミリールーム (緑の壁、淡色無垢フローリング、横長型暖炉、タイルの暖炉まわり) の写真
高級なコンテンポラリースタイルのファミリールーム (タイルの暖炉まわり、緑の壁) の写真
1