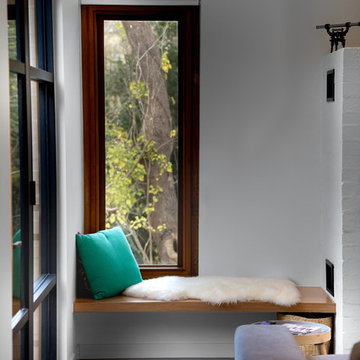高級なグレーのコンテンポラリースタイルのファミリールーム (レンガの暖炉まわり) の写真
絞り込み:
資材コスト
並び替え:今日の人気順
写真 1〜18 枚目(全 18 枚)
1/5

Living Room:
Our customer wanted to update the family room and the kitchen of this 1970's splanch. By painting the brick wall white and adding custom built-ins we brightened up the space. The decor reflects our client's love for color and a bit of asian style elements. We also made sure that the sitting was not only beautiful, but very comfortable and durable. The sofa and the accent chairs sit very comfortably and we used the performance fabrics to make sure they last through the years. We also wanted to highlight the art collection which the owner curated through the years.
Kithen:
We enlarged the kitchen by removing a partition wall that divided it from the dining room and relocated the entrance. Our goal was to create a warm and inviting kitchen, therefore we selected a mellow, neutral palette. The cabinets are soft Irish Cream as opposed to a bright white. The mosaic backsplash makes a statement, but remains subtle through its beige tones. We selected polished brass for the hardware, as well as brass and warm metals for the light fixtures which emit a warm and cozy glow.
For beauty and practicality, we used quartz for the working surface countertops and for the island we chose a sophisticated leather finish marble with strong movement and gold inflections. Because of our client’s love for Asian influences, we selected upholstery fabric with an image of a dragon, chrysanthemums to mimic Japanese textiles, and red accents scattered throughout.
Functionality, aesthetics, and expressing our clients vision was our main goal.
Photography: Jeanne Calarco, Context Media Development
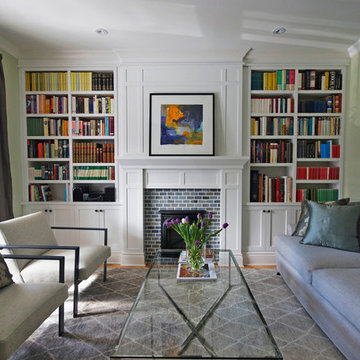
This classic contemporary custom built-in bookcase and fireplace was designed and built around the clients extensive book collection.
トロントにある高級な中くらいなコンテンポラリースタイルのおしゃれな独立型ファミリールーム (ライブラリー、緑の壁、淡色無垢フローリング、標準型暖炉、レンガの暖炉まわり、テレビなし) の写真
トロントにある高級な中くらいなコンテンポラリースタイルのおしゃれな独立型ファミリールーム (ライブラリー、緑の壁、淡色無垢フローリング、標準型暖炉、レンガの暖炉まわり、テレビなし) の写真
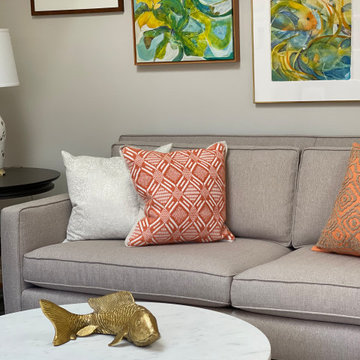
Client wanted to showcase her collection of original watercolors. GSB Designs created a feature wall to highlight the artwork. We also provide a small reading niche by the window to view her beloved koi pond and take in the beauty of the backyard. The result is an open, easy, and dynamic space to entertaining or just relax!
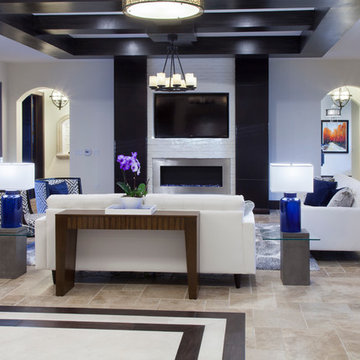
Harvey Smith
オーランドにある高級な広いコンテンポラリースタイルのおしゃれなオープンリビング (白い壁、トラバーチンの床、標準型暖炉、レンガの暖炉まわり) の写真
オーランドにある高級な広いコンテンポラリースタイルのおしゃれなオープンリビング (白い壁、トラバーチンの床、標準型暖炉、レンガの暖炉まわり) の写真
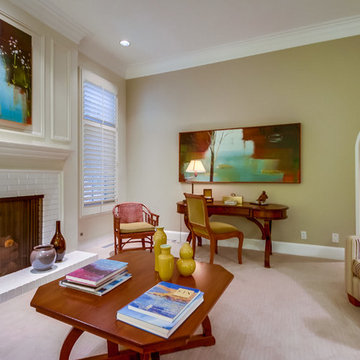
サンディエゴにある高級な中くらいなコンテンポラリースタイルのおしゃれな独立型ファミリールーム (ライブラリー、白い壁、カーペット敷き、標準型暖炉、レンガの暖炉まわり、テレビなし、ベージュの床) の写真
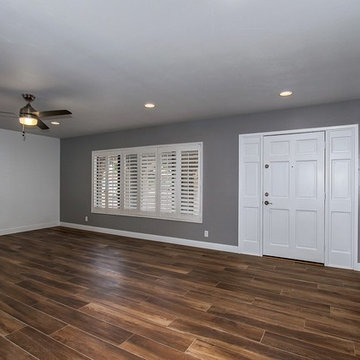
フェニックスにある高級な広いコンテンポラリースタイルのおしゃれなオープンリビング (グレーの壁、磁器タイルの床、標準型暖炉、レンガの暖炉まわり、壁掛け型テレビ) の写真
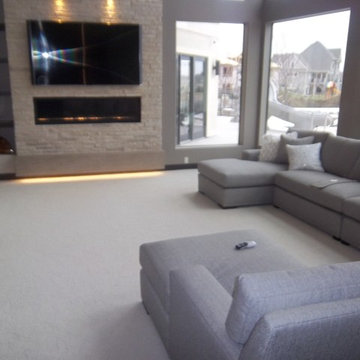
他の地域にある高級な広いコンテンポラリースタイルのおしゃれなオープンリビング (グレーの壁、カーペット敷き、標準型暖炉、レンガの暖炉まわり、壁掛け型テレビ) の写真
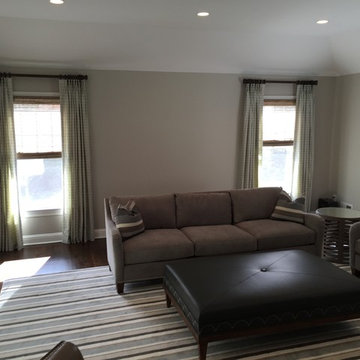
Family Room
ニューヨークにある高級な広いコンテンポラリースタイルのおしゃれな独立型ファミリールーム (緑の壁、無垢フローリング、標準型暖炉、レンガの暖炉まわり、壁掛け型テレビ) の写真
ニューヨークにある高級な広いコンテンポラリースタイルのおしゃれな独立型ファミリールーム (緑の壁、無垢フローリング、標準型暖炉、レンガの暖炉まわり、壁掛け型テレビ) の写真
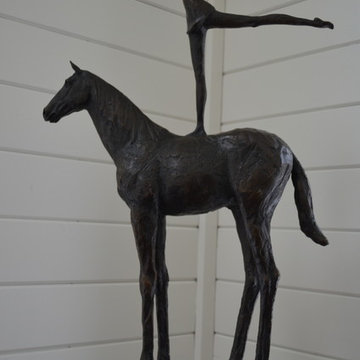
Corbin Bronze Sculpture
ミネアポリスにある高級な広いコンテンポラリースタイルのおしゃれなオープンリビング (白い壁、濃色無垢フローリング、標準型暖炉、レンガの暖炉まわり、壁掛け型テレビ) の写真
ミネアポリスにある高級な広いコンテンポラリースタイルのおしゃれなオープンリビング (白い壁、濃色無垢フローリング、標準型暖炉、レンガの暖炉まわり、壁掛け型テレビ) の写真
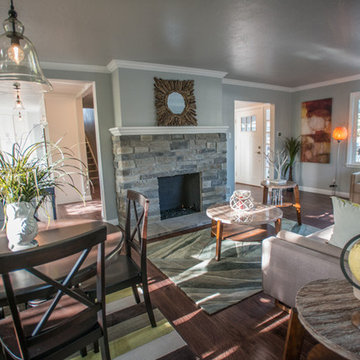
Skhepnerphotography.blogspot.com
ソルトレイクシティにある高級な中くらいなコンテンポラリースタイルのおしゃれなファミリールーム (グレーの壁、無垢フローリング、標準型暖炉、レンガの暖炉まわり) の写真
ソルトレイクシティにある高級な中くらいなコンテンポラリースタイルのおしゃれなファミリールーム (グレーの壁、無垢フローリング、標準型暖炉、レンガの暖炉まわり) の写真
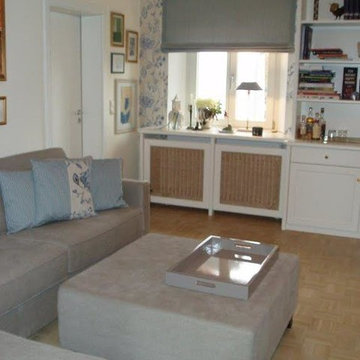
他の地域にある高級な広いコンテンポラリースタイルのおしゃれな独立型ファミリールーム (ライブラリー、白い壁、淡色無垢フローリング、標準型暖炉、レンガの暖炉まわり、据え置き型テレビ、茶色い床) の写真
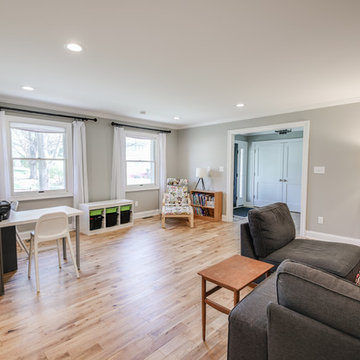
Walls - Sherwin Williams 7016 Mindful Gray
Floors: 3 ½” solid natural oak
Trim/Ceiling - Sherwin Williams 7005 Pure White
Photo Credit: www.wildsky-creative.com

セントルイスにある高級な広いコンテンポラリースタイルのおしゃれな独立型ファミリールーム (グレーの壁、濃色無垢フローリング、標準型暖炉、レンガの暖炉まわり、壁掛け型テレビ、茶色い床、表し梁) の写真
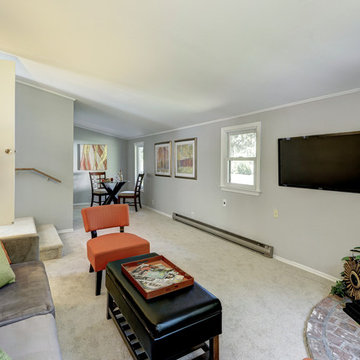
#homestagingfamilyroom
ワシントンD.C.にある高級な広いコンテンポラリースタイルのおしゃれなオープンリビング (カーペット敷き、薪ストーブ、レンガの暖炉まわり) の写真
ワシントンD.C.にある高級な広いコンテンポラリースタイルのおしゃれなオープンリビング (カーペット敷き、薪ストーブ、レンガの暖炉まわり) の写真
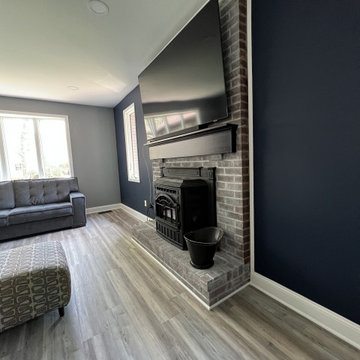
Custom Built Fireplace and white washed
ワシントンD.C.にある高級な中くらいなコンテンポラリースタイルのおしゃれな独立型ファミリールーム (グレーの壁、薪ストーブ、レンガの暖炉まわり、壁掛け型テレビ) の写真
ワシントンD.C.にある高級な中くらいなコンテンポラリースタイルのおしゃれな独立型ファミリールーム (グレーの壁、薪ストーブ、レンガの暖炉まわり、壁掛け型テレビ) の写真
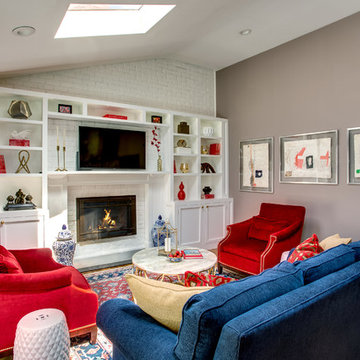
Living Room:
Our customer wanted to update the family room and the kitchen of this 1970's splanch. By painting the brick wall white and adding custom built-ins we brightened up the space. The decor reflects our client's love for color and a bit of asian style elements. We also made sure that the sitting was not only beautiful, but very comfortable and durable. The sofa and the accent chairs sit very comfortably and we used the performance fabrics to make sure they last through the years. We also wanted to highlight the art collection which the owner curated through the years.
Kithen:
We enlarged the kitchen by removing a partition wall that divided it from the dining room and relocated the entrance. Our goal was to create a warm and inviting kitchen, therefore we selected a mellow, neutral palette. The cabinets are soft Irish Cream as opposed to a bright white. The mosaic backsplash makes a statement, but remains subtle through its beige tones. We selected polished brass for the hardware, as well as brass and warm metals for the light fixtures which emit a warm and cozy glow.
For beauty and practicality, we used quartz for the working surface countertops and for the island we chose a sophisticated leather finish marble with strong movement and gold inflections. Because of our client’s love for Asian influences, we selected upholstery fabric with an image of a dragon, chrysanthemums to mimic Japanese textiles, and red accents scattered throughout.
Functionality, aesthetics, and expressing our clients vision was our main goal.
Photography: Jeanne Calarco, Context Media Development
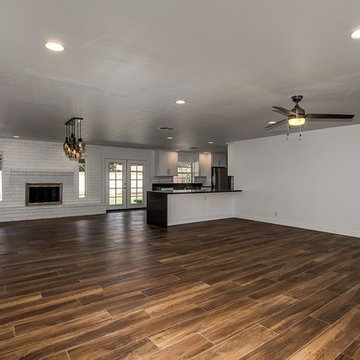
フェニックスにある高級な広いコンテンポラリースタイルのおしゃれなオープンリビング (白い壁、磁器タイルの床、標準型暖炉、レンガの暖炉まわり、壁掛け型テレビ) の写真
高級なグレーのコンテンポラリースタイルのファミリールーム (レンガの暖炉まわり) の写真
1
