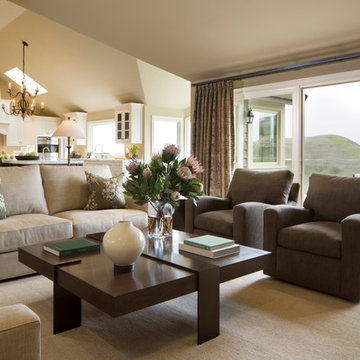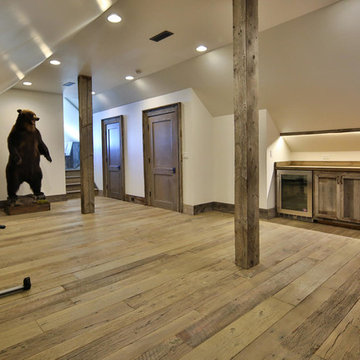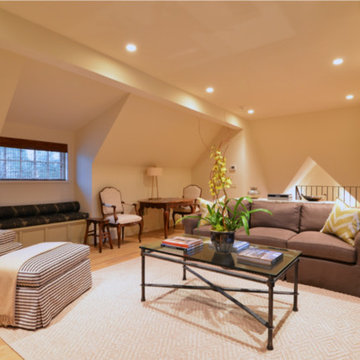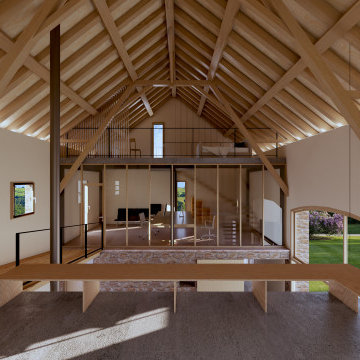高級なブラウンの、ターコイズブルーのコンテンポラリースタイルのロフトリビングの写真
絞り込み:
資材コスト
並び替え:今日の人気順
写真 1〜20 枚目(全 138 枚)

• Custom-designed eclectic loft living room
• Furniture procurement
• Custom Area Carpet - Zoe Luyendijk
• Sectional Sofa - Maxalto
• Carved Wood Bench - Riva 1920
• Ottoman - B&B Italia; Leather - Moore and Giles
• Walnut Side Table - e15
• Molded chair - MDF Sign C-Thru
• Floor lamp - Ango Crysallis
• Decorative accessory styling
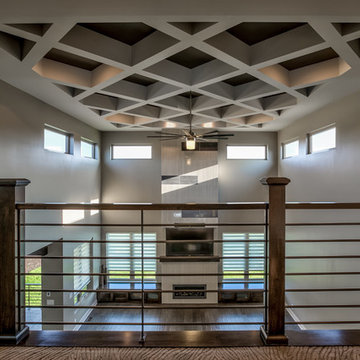
Amoura Productions
Sallie Elliott, Allied ASID
オマハにある高級な広いコンテンポラリースタイルのおしゃれなロフトリビング (グレーの壁、カーペット敷き、グレーの床) の写真
オマハにある高級な広いコンテンポラリースタイルのおしゃれなロフトリビング (グレーの壁、カーペット敷き、グレーの床) の写真

Knotty pine (solid wood) cabinet built to accommodate a huge record collection along with an amplifier, speakers and a record player.
Designer collaborator: Corinne Gilbert
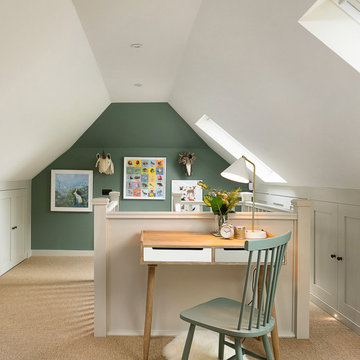
ハンプシャーにある高級な広いコンテンポラリースタイルのおしゃれなロフトリビング (ゲームルーム、緑の壁、カーペット敷き、埋込式メディアウォール、ベージュの床) の写真
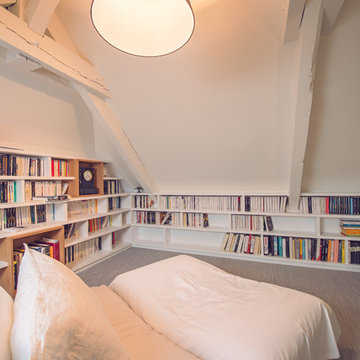
Bibliothèque sur mesure dans petit salon sous combles pour livres de poches.
Elodie Méheust Photographe
レンヌにある高級な広いコンテンポラリースタイルのおしゃれなロフトリビング (ライブラリー、白い壁、カーペット敷き、暖炉なし、テレビなし、グレーの床) の写真
レンヌにある高級な広いコンテンポラリースタイルのおしゃれなロフトリビング (ライブラリー、白い壁、カーペット敷き、暖炉なし、テレビなし、グレーの床) の写真
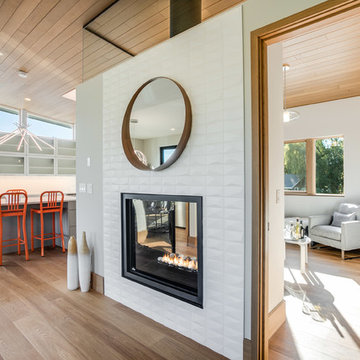
Stepping into this bright modern home in Seattle we hope you get a bit of that mid century feel. The kitchen and baths have a flat panel cabinet design to achieve a clean look. Throughout the home we have oak flooring and casing for the windows. Some focal points we are excited for you to see; organic wrought iron custom floating staircase, floating bathroom cabinets, herb garden and grow wall, outdoor pool/hot tub and an elevator for this 3 story home.
Photographer: Layne Freedle
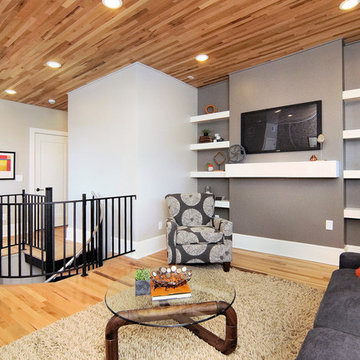
シンシナティにある高級な中くらいなコンテンポラリースタイルのおしゃれなロフトリビング (グレーの壁、淡色無垢フローリング、壁掛け型テレビ、暖炉なし、ベージュの床) の写真
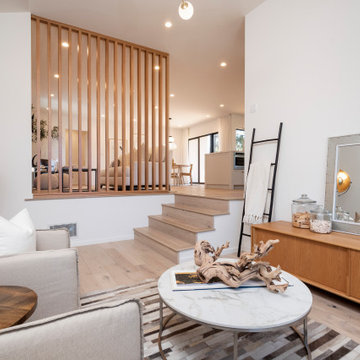
Original sunken room converted to a family/playroom. New steps to connect to entry and common areas. Slated partition wall defines but visually connects with the main level living room
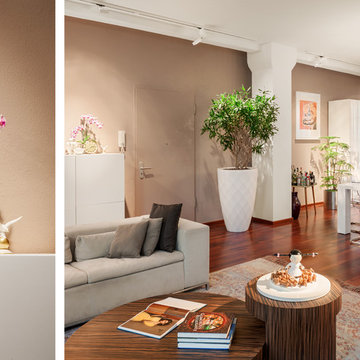
Adrian Schulz www.architekturphotos.de
ベルリンにある高級な広いコンテンポラリースタイルのおしゃれなロフトリビング (ホームバー、茶色い壁、据え置き型テレビ) の写真
ベルリンにある高級な広いコンテンポラリースタイルのおしゃれなロフトリビング (ホームバー、茶色い壁、据え置き型テレビ) の写真
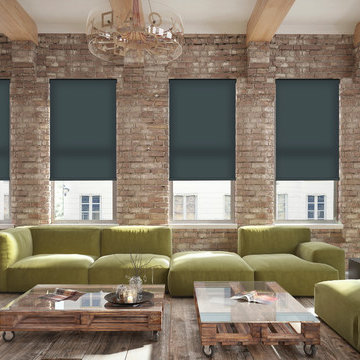
Color Lux Roller shades in Deep RIver
ボストンにある高級なコンテンポラリースタイルのおしゃれなロフトリビング (茶色い壁、無垢フローリング) の写真
ボストンにある高級なコンテンポラリースタイルのおしゃれなロフトリビング (茶色い壁、無垢フローリング) の写真
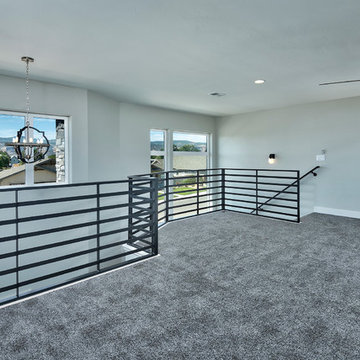
Fantistic open loft with great views outside and downstairs over the stairs and foyer. Custom metal railing really add a sweet detail to this space.
デンバーにある高級な広いコンテンポラリースタイルのおしゃれなロフトリビング (ゲームルーム、グレーの壁、カーペット敷き、テレビなし、グレーの床) の写真
デンバーにある高級な広いコンテンポラリースタイルのおしゃれなロフトリビング (ゲームルーム、グレーの壁、カーペット敷き、テレビなし、グレーの床) の写真
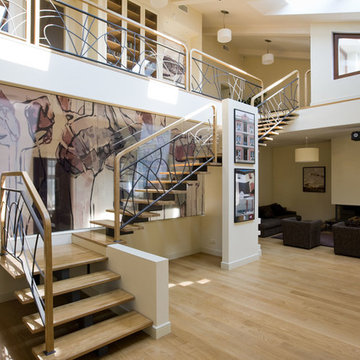
интересное решение лестницы на центральном косоуре. Ограждение - витраж из оргстекла с авторским рисунком и кованные перила с элементами ковки в стиле модерн
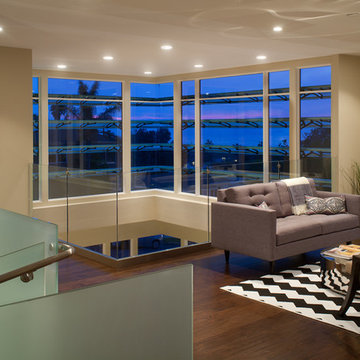
James Brady
サンディエゴにある高級な中くらいなコンテンポラリースタイルのおしゃれなロフトリビング (ベージュの壁、濃色無垢フローリング、石材の暖炉まわり、内蔵型テレビ) の写真
サンディエゴにある高級な中くらいなコンテンポラリースタイルのおしゃれなロフトリビング (ベージュの壁、濃色無垢フローリング、石材の暖炉まわり、内蔵型テレビ) の写真
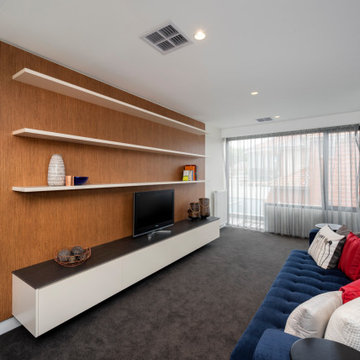
Children's entertainment space. Floor to ceiling timber back panel to define space - wraps around wall to give a sense of depth and solidity. Floating drawer unit with Neolith top. White floating shelves with invisible fixing. Sofa backs on to timber slat stair. Storage space (to rear right of photo) for bulky toys and games.
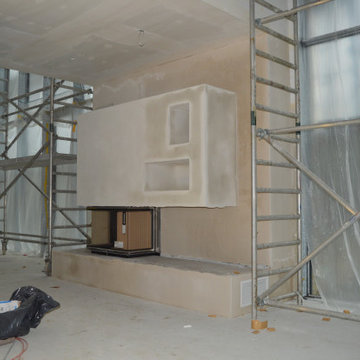
In diesem Neubau sollte ein dreiseitiger Heizkamin erstellt werden. Obwohl das Haus sehr groß ist, durfte der Kamin nicht besonders tief werden. Da in diesem Fall auch noch der Schornstein integriert werden musste, haben wir uns doch etwas einfallen lassen. Ein Edelstahlschornstein der Firma Steegmüller Kaminoflex GmbH wurde im Heizkamin integriert. Die Prüföffnung ist durch die Außenwand zu erreichen. Eine freischwebende Haube und die zum Verweilen einladende Bank geben dem Kamin dann noch das Gewisse etwas.
Die Eckdaten:
- Kamineinsatz: Brunner: Panorama-Kamin 57/40/85/40 in Edelstahl
- Naturstein: LH Naturstein Nero assoluto Eco-Antic geflammt
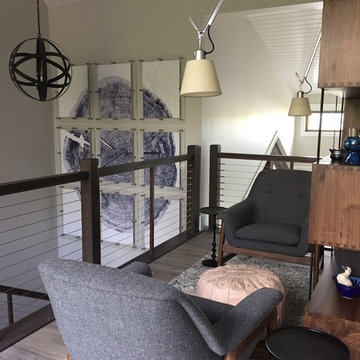
A small den sits above the entry foyer and overlooks the great room, which is a half level below. Located next to the stair, it provides a link between bedrooms on one side and the bunk room on the other.
Photo by Lauren J. Piskula, Deluxe Design Studio
高級なブラウンの、ターコイズブルーのコンテンポラリースタイルのロフトリビングの写真
1
