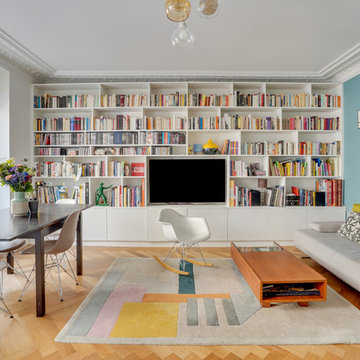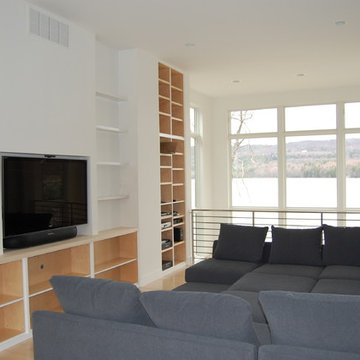ラグジュアリーなコンテンポラリースタイルのファミリールーム (淡色無垢フローリング、埋込式メディアウォール) の写真
絞り込み:
資材コスト
並び替え:今日の人気順
写真 1〜20 枚目(全 117 枚)
1/5

Eric Staudenmaier
他の地域にあるラグジュアリーな中くらいなコンテンポラリースタイルのおしゃれな独立型ファミリールーム (ベージュの壁、淡色無垢フローリング、暖炉なし、埋込式メディアウォール、茶色い床) の写真
他の地域にあるラグジュアリーな中くらいなコンテンポラリースタイルのおしゃれな独立型ファミリールーム (ベージュの壁、淡色無垢フローリング、暖炉なし、埋込式メディアウォール、茶色い床) の写真
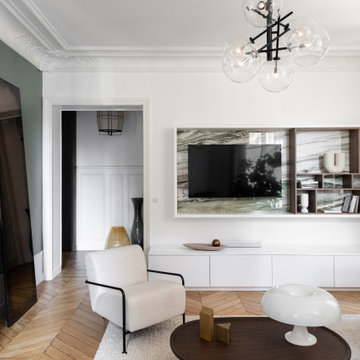
パリにあるラグジュアリーな中くらいなコンテンポラリースタイルのおしゃれな独立型ファミリールーム (ライブラリー、白い壁、淡色無垢フローリング、暖炉なし、埋込式メディアウォール、茶色い床) の写真
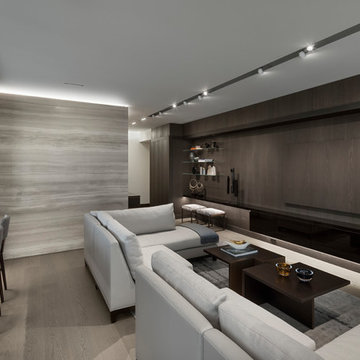
ニューヨークにあるラグジュアリーな中くらいなコンテンポラリースタイルのおしゃれな独立型ファミリールーム (淡色無垢フローリング、埋込式メディアウォール) の写真
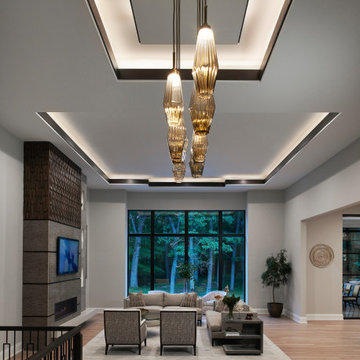
デトロイトにあるラグジュアリーな広いコンテンポラリースタイルのおしゃれなオープンリビング (ベージュの壁、淡色無垢フローリング、標準型暖炉、タイルの暖炉まわり、埋込式メディアウォール、茶色い床、格子天井) の写真
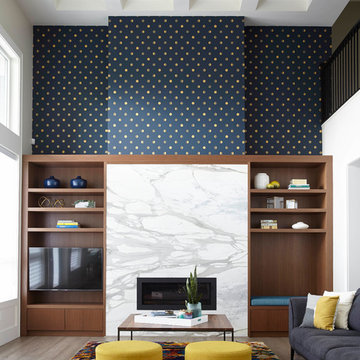
Designed by Mak Interiors
バンクーバーにあるラグジュアリーな中くらいなコンテンポラリースタイルのおしゃれなオープンリビング (淡色無垢フローリング、標準型暖炉、石材の暖炉まわり、マルチカラーの壁、埋込式メディアウォール、マルチカラーの床) の写真
バンクーバーにあるラグジュアリーな中くらいなコンテンポラリースタイルのおしゃれなオープンリビング (淡色無垢フローリング、標準型暖炉、石材の暖炉まわり、マルチカラーの壁、埋込式メディアウォール、マルチカラーの床) の写真
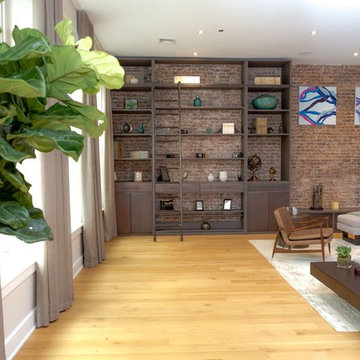
Contemporary, stylish Bachelor loft apartment in the heart of Tribeca New York.
Creating a tailored space with a lay back feel to match the client personality.
This is a loft designed for a bachelor which 4 bedrooms needed to have a different purpose/ function so he could use all his rooms. We created a master bedroom suite, a guest bedroom suite, a home office and a gym.
Several custom pieces were designed and specifically fabricated for this exceptional loft with a 12 feet high ceiling.
It showcases a custom 12’ high wall library as well as a custom TV stand along an original brick wall. The sectional sofa library, the dining table, mirror and dining banquette are also custom elements.
The painting are commissioned art pieces by Peggy Bates.
Photo Credit: Francis Augustine
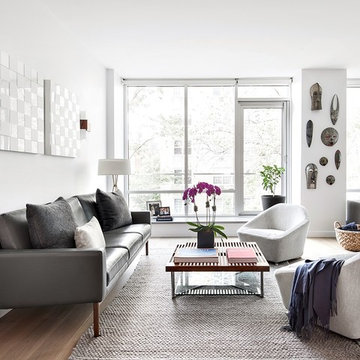
Regan Wood Photography
ニューヨークにあるラグジュアリーなコンテンポラリースタイルのおしゃれなオープンリビング (白い壁、淡色無垢フローリング、埋込式メディアウォール) の写真
ニューヨークにあるラグジュアリーなコンテンポラリースタイルのおしゃれなオープンリビング (白い壁、淡色無垢フローリング、埋込式メディアウォール) の写真
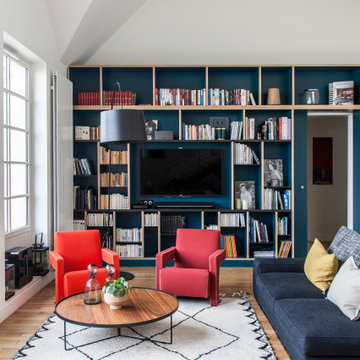
パリにあるラグジュアリーな巨大なコンテンポラリースタイルのおしゃれなオープンリビング (ライブラリー、白い壁、淡色無垢フローリング、暖炉なし、埋込式メディアウォール) の写真

Artistic Contemporary Home designed by Arch Studio, Inc.
Built by Frank Mirkhani Construction
サンフランシスコにあるラグジュアリーな広いコンテンポラリースタイルのおしゃれなオープンリビング (グレーの壁、淡色無垢フローリング、横長型暖炉、石材の暖炉まわり、埋込式メディアウォール、グレーの床) の写真
サンフランシスコにあるラグジュアリーな広いコンテンポラリースタイルのおしゃれなオープンリビング (グレーの壁、淡色無垢フローリング、横長型暖炉、石材の暖炉まわり、埋込式メディアウォール、グレーの床) の写真
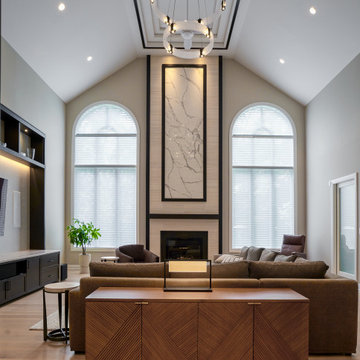
Family room
シカゴにあるラグジュアリーな巨大なコンテンポラリースタイルのおしゃれな独立型ファミリールーム (ベージュの壁、淡色無垢フローリング、標準型暖炉、タイルの暖炉まわり、埋込式メディアウォール、ベージュの床、三角天井) の写真
シカゴにあるラグジュアリーな巨大なコンテンポラリースタイルのおしゃれな独立型ファミリールーム (ベージュの壁、淡色無垢フローリング、標準型暖炉、タイルの暖炉まわり、埋込式メディアウォール、ベージュの床、三角天井) の写真

Living room
ロンドンにあるラグジュアリーな中くらいなコンテンポラリースタイルのおしゃれなオープンリビング (白い壁、淡色無垢フローリング、埋込式メディアウォール、ベージュの床) の写真
ロンドンにあるラグジュアリーな中くらいなコンテンポラリースタイルのおしゃれなオープンリビング (白い壁、淡色無垢フローリング、埋込式メディアウォール、ベージュの床) の写真
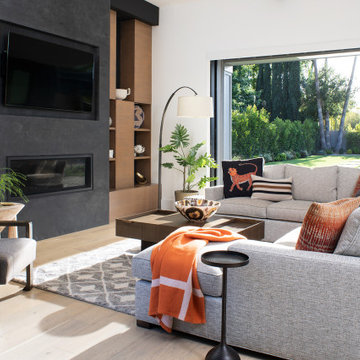
A family room where the whole family including the pets can comfortably and stylishly congregate. Fabrics needed to be durable and stain-resistant. Everyone has seating on the custom-made sectional. The coffee table has storage within to hold books and Xbox controls and headsets. Lots of pillows for lounging and everyone has a place to set a drink.
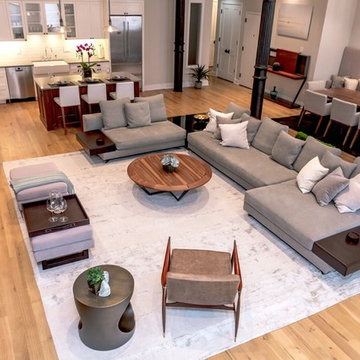
Contemporary, stylish Bachelor loft apartment in the heart of Tribeca New York.
Creating a tailored space with a lay back feel to match the client personality.
This is a loft designed for a bachelor which 4 bedrooms needed to have a different purpose/ function so he could use all his rooms. We created a master bedroom suite, a guest bedroom suite, a home office and a gym.
Several custom pieces were designed and specifically fabricated for this exceptional loft with a 12 feet high ceiling.
It showcases a custom 12’ high wall library as well as a custom TV stand along an original brick wall. The sectional sofa library, the dining table, mirror and dining banquette are also custom elements.
The painting are commissioned art pieces by Peggy Bates.
Photo Credit: Francis Augustine
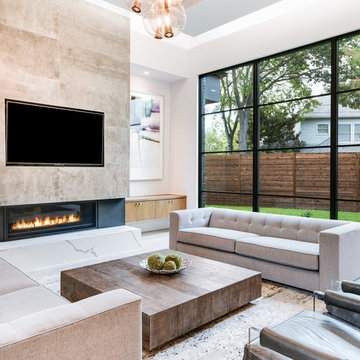
ダラスにあるラグジュアリーな中くらいなコンテンポラリースタイルのおしゃれなオープンリビング (白い壁、淡色無垢フローリング、横長型暖炉、タイルの暖炉まわり、埋込式メディアウォール、グレーの床) の写真
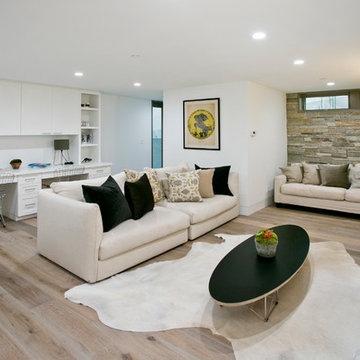
The floor beneath the street level has been built as a child’s retreat of sorts. There are four bedrooms linked in pairs by Jack and Jill bathrooms. This, plus twin study centers, an open play room and a small lounge—strategically tucked away from study and play areas—that’s rigged for gaming and TV-watching. On this floor, the vibe is light and airy, with white walls against light hued floors of engineered oak. “They have a great combination of tones, and are more durable than actual wood,” notes Lazar. There is also plenty of custom cabinetry, from desks and drawers to multiple-sized nooks for stowing away toys and books.
Though positioned as a children’s floor, it doesn’t have to be. The floor, and the entire house, has been designed with enough blank slate so it can be stylistically recast as an owner sees fit. “Everything is very subtle very clean,” says Lazar. “Anyone can come in and use the space any way they choose.”
Thoughtfully designed by Steve Lazar design+build by South Swell. designbuildbysouthswell.com Photography by Joel Silva.
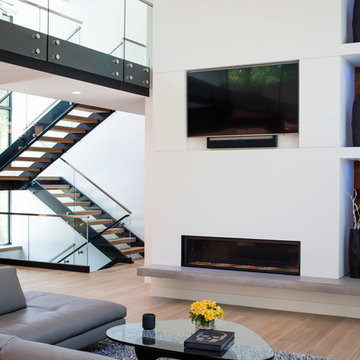
グランドラピッズにあるラグジュアリーな広いコンテンポラリースタイルのおしゃれなオープンリビング (白い壁、淡色無垢フローリング、横長型暖炉、埋込式メディアウォール、茶色い床) の写真
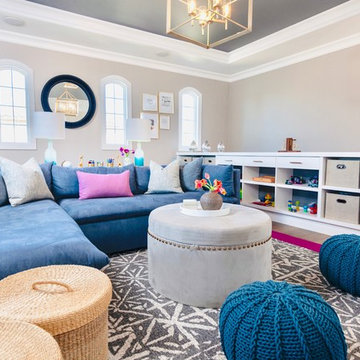
オレンジカウンティにあるラグジュアリーな中くらいなコンテンポラリースタイルのおしゃれなロフトリビング (ゲームルーム、ベージュの壁、淡色無垢フローリング、埋込式メディアウォール、ベージュの床) の写真
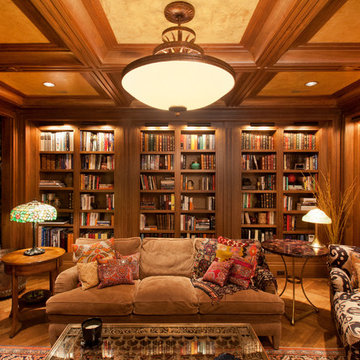
Kurt Johnson
オマハにあるラグジュアリーな広いコンテンポラリースタイルのおしゃれな独立型ファミリールーム (ライブラリー、茶色い壁、淡色無垢フローリング、標準型暖炉、金属の暖炉まわり、埋込式メディアウォール) の写真
オマハにあるラグジュアリーな広いコンテンポラリースタイルのおしゃれな独立型ファミリールーム (ライブラリー、茶色い壁、淡色無垢フローリング、標準型暖炉、金属の暖炉まわり、埋込式メディアウォール) の写真
ラグジュアリーなコンテンポラリースタイルのファミリールーム (淡色無垢フローリング、埋込式メディアウォール) の写真
1
