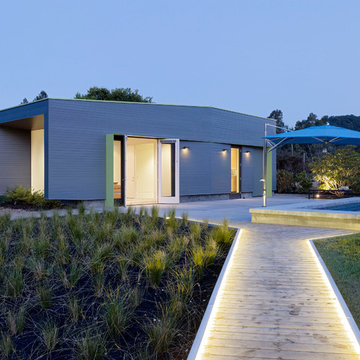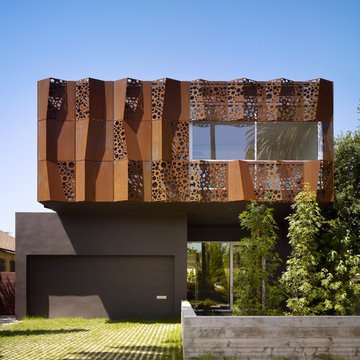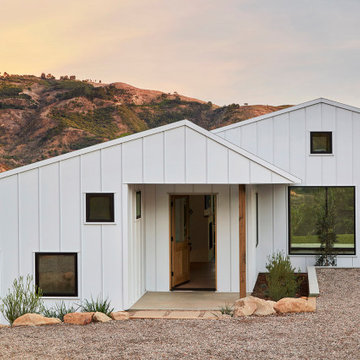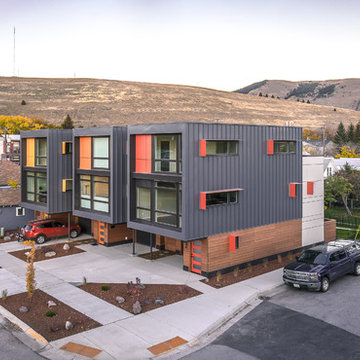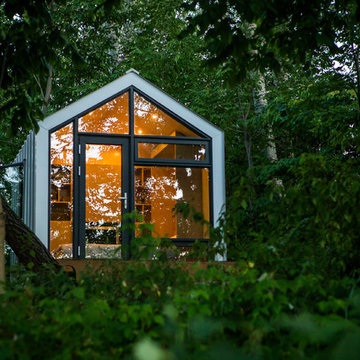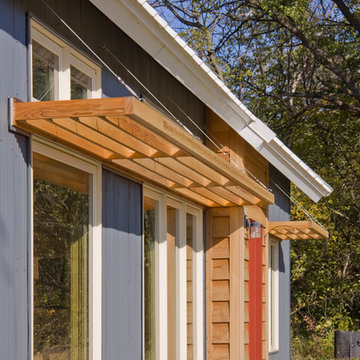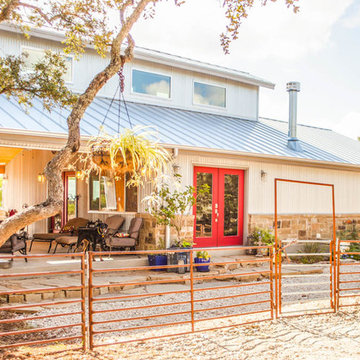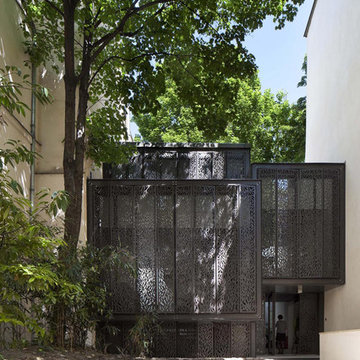小さな、中くらいなコンテンポラリースタイルの家の外観 (メタルサイディング) の写真
絞り込み:
資材コスト
並び替え:今日の人気順
写真 1〜20 枚目(全 1,795 枚)
1/5

These contemporary accessory dwelling unit plans deliver an indoor-outdoor living space consisting of an open-plan kitchen, dining, living, laundry as also include two bedrooms all contained in 753 square feet. The design also incorporates 452 square feet of alfresco and terrace sun drenched external area are ideally suited to extended family visits or a separate artist’s studio. The size of the accessory dwelling unit plans harmonize with the local authority planning schemes that contain clauses for secondary ancillary dwellings. When correctly orientated on the site, the raking ceilings of the accessory dwelling unit plans conform to passive solar design principles and ensure solar heat gain during the cooler winter months.
The accessory dwelling unit plans recognize the importance on sustainability and energy-efficient design principles, achieving passive solar design principles by catching the winter heat gain when the sun is at lower azimuth and storing the radiant energy in the thermal mass of the reinforced concrete slab that operates as the heat sink. The calculated sun shading eliminates the worst of the summer heat gain through the accessory dwelling unit plans fenestration while awning highlight windows vent stale hot air along the southern elevation employing ‘stack effect’ ventilation.

Vance Fox
サクラメントにあるラグジュアリーな中くらいなコンテンポラリースタイルのおしゃれな家の外観 (メタルサイディング) の写真
サクラメントにあるラグジュアリーな中くらいなコンテンポラリースタイルのおしゃれな家の外観 (メタルサイディング) の写真
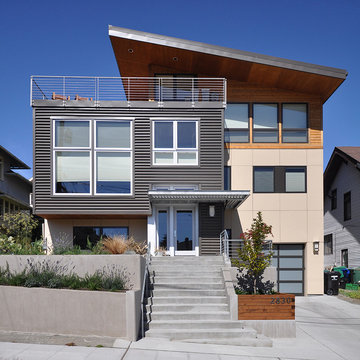
Architect: Grouparchitect.
Contractor: Barlow Construction.
Photography: © 2011 Grouparchitect
シアトルにある高級な中くらいなコンテンポラリースタイルのおしゃれなスキップフロアの家 (メタルサイディング) の写真
シアトルにある高級な中くらいなコンテンポラリースタイルのおしゃれなスキップフロアの家 (メタルサイディング) の写真
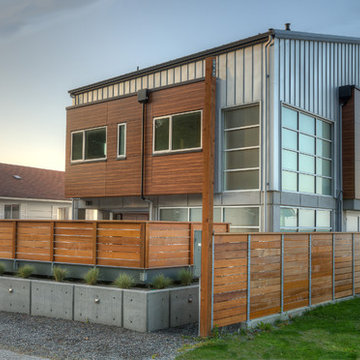
View from road. Photography by Lucas Henning.
シアトルにあるラグジュアリーな小さなコンテンポラリースタイルのおしゃれな家の外観 (メタルサイディング) の写真
シアトルにあるラグジュアリーな小さなコンテンポラリースタイルのおしゃれな家の外観 (メタルサイディング) の写真

Nestled in an undeveloped thicket between two homes on Monmouth road, the Eastern corner of this client’s lot plunges ten feet downward into a city-designated stormwater collection ravine. Our client challenged us to design a home, referencing the Scandinavian modern style, that would account for this lot’s unique terrain and vegetation.
Through iterative design, we produced four house forms angled to allow rainwater to naturally flow off of the roof and into a gravel-lined runoff area that drains into the ravine. Completely foregoing downspouts and gutters, the chosen design reflects the site’s topography, its mass changing in concert with the slope of the land.
This two-story home is oriented around a central stacked staircase that descends into the basement and ascends to a second floor master bedroom with en-suite bathroom and walk-in closet. The main entrance—a triangular form subtracted from this home’s rectangular plan—opens to a kitchen and living space anchored with an oversized kitchen island. On the far side of the living space, a solid void form projects towards the backyard, referencing the entryway without mirroring it. Ground floor amenities include a bedroom, full bathroom, laundry area, office and attached garage.
Among Architecture Office’s most conceptually rigorous projects, exterior windows are isolated to opportunities where natural light and a connection to the outdoors is desired. The Monmouth home is clad in black corrugated metal, its exposed foundations extending from the earth to highlight its form.

Photo credit: Matthew Smith ( http://www.msap.co.uk)
ケンブリッジシャーにあるお手頃価格の中くらいなコンテンポラリースタイルのおしゃれな家の外観 (メタルサイディング、緑の外壁、タウンハウス、緑化屋根) の写真
ケンブリッジシャーにあるお手頃価格の中くらいなコンテンポラリースタイルのおしゃれな家の外観 (メタルサイディング、緑の外壁、タウンハウス、緑化屋根) の写真
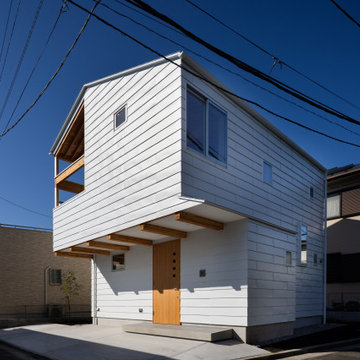
北東側の外観。南側にはバルコニー。外壁は白いガルバリウム鋼板。
東京23区にある高級な中くらいなコンテンポラリースタイルのおしゃれな家の外観 (メタルサイディング、下見板張り) の写真
東京23区にある高級な中くらいなコンテンポラリースタイルのおしゃれな家の外観 (メタルサイディング、下見板張り) の写真
小さな、中くらいなコンテンポラリースタイルの家の外観 (メタルサイディング) の写真
1

