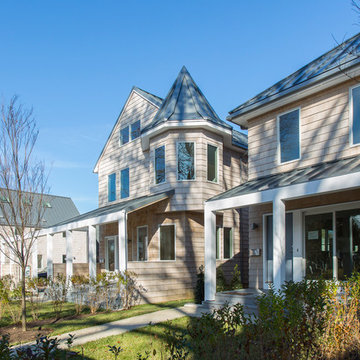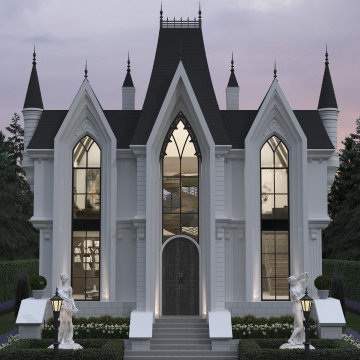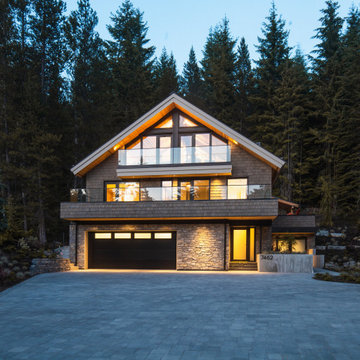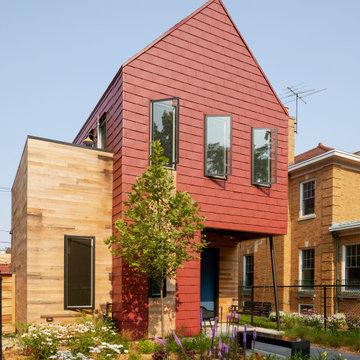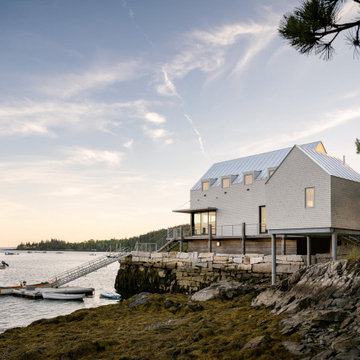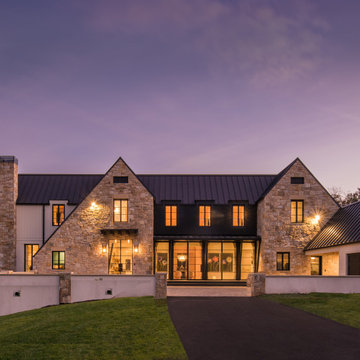コンテンポラリースタイルの家の外観 (全タイプのサイディング素材、ウッドシングル張り) の写真
絞り込み:
資材コスト
並び替え:今日の人気順
写真 1〜20 枚目(全 43 枚)

Extension and internal refurbishment in Kings Heath, Birmingham. We created a highly insulated and warm environment that is flooded with light.
お手頃価格の小さなコンテンポラリースタイルのおしゃれな家の外観 (石材サイディング、タウンハウス、ウッドシングル張り) の写真
お手頃価格の小さなコンテンポラリースタイルのおしゃれな家の外観 (石材サイディング、タウンハウス、ウッドシングル張り) の写真
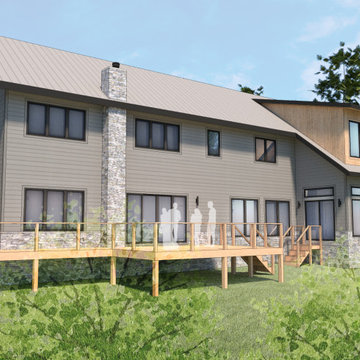
This is an existing cabin on Lake Owen in Northern Wisconsin that has went through an earlier addition in the 1960s. The cabin was in need of overall renovation and their was a desire to expand in order to fit the expanded family that treks to the north woods for summer and winter fun. Due to zoning restriction, the footprint could not be altered except for a 90 square foot addition to create a formal entry off the driveway.
Because of the restrictions on lateral expansion, the addition had to be vertical. The solution to create the different spaces required by the owners was to utilize a saltbox building form to simplify the roof lines and unify the garage with the rest of the home. The main living is located on the ground floor along with the Primary Bedroom suite. The rest of the bedrooms along with an office, gym and Japanese style spa-like bathroom are located on the second floor. Above the garage space is a quilting room, and the attic of the main home is a usable loft space with access from a spiral staircase.
A combination of lap siding and shingle siding is used on the exterior of the building as a nod to the vernacular style of the saltbox home. Cedar slats and accents are used throughout to bring in warmth, and a stone base helps protect the exterior from snow in the winter and ground the structure.
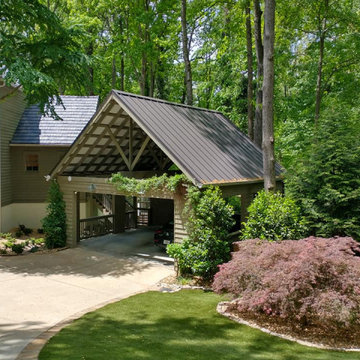
Davinci Shaker Style Roof and Metal Roof
アトランタにあるお手頃価格のコンテンポラリースタイルのおしゃれな家の外観 (混合材サイディング、ウッドシングル張り) の写真
アトランタにあるお手頃価格のコンテンポラリースタイルのおしゃれな家の外観 (混合材サイディング、ウッドシングル張り) の写真
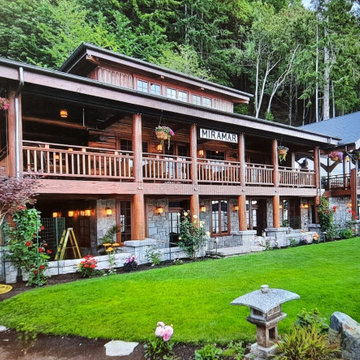
Waterfront addition to a log home on Vashon Island. The existing log home was built in 1908 as a destination lodge. The timber frame addition was completed in 2022. This project included replacing the loft ceiling and rebuilding the log deck, and a new main bedroom over a basement. The lower floor is faced with stone.
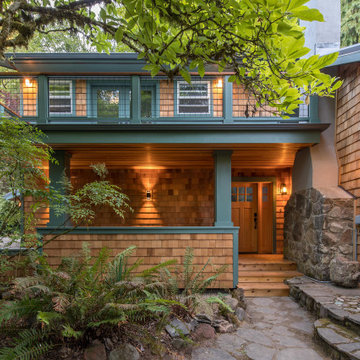
Kraft Custom Construction, Inc., Salem, Oregon, 2021 Regional CotY Award Winner Residential Exterior Over $200,000
ポートランドにある高級なコンテンポラリースタイルのおしゃれな家の外観 (ウッドシングル張り) の写真
ポートランドにある高級なコンテンポラリースタイルのおしゃれな家の外観 (ウッドシングル張り) の写真

Super insulated, energy efficient home with double stud construction and solar panels. Net Zero Energy home. Built in rural Wisconsin wooded site with 2-story great room and loft
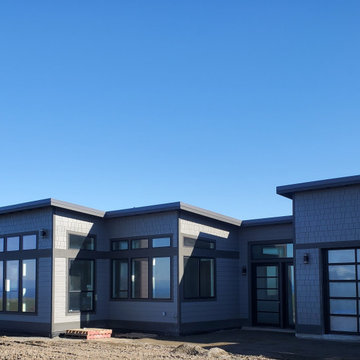
Custom design/build project on the waters of the Olympic Peninsula. Completion early Spring 2022
シアトルにあるラグジュアリーなコンテンポラリースタイルのおしゃれな家の外観 (コンクリート繊維板サイディング、ウッドシングル張り) の写真
シアトルにあるラグジュアリーなコンテンポラリースタイルのおしゃれな家の外観 (コンクリート繊維板サイディング、ウッドシングル張り) の写真
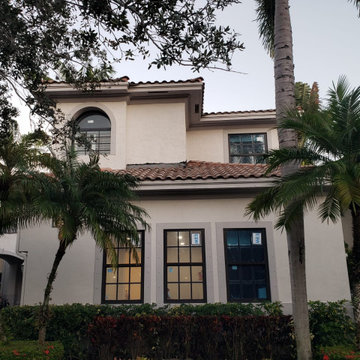
Beautiful new impact windows, combine heavy-duty frames with impact-resistant laminated glass and a special silicone glazing process to keep the glass from breaking away from its frame
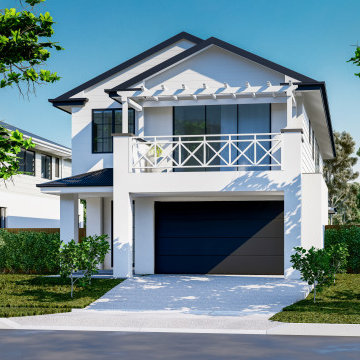
Dream home in Greenslopes is a vision of a contemporary Queenslander that embraces its subtropical surroundings. With clean lines and expansive windows, it seamlessly integrates indoor and outdoor spaces through sprawling outdoor decks. The open-plan living area is flooded with natural light, creating an ideal space for both social gatherings and peaceful relaxation.
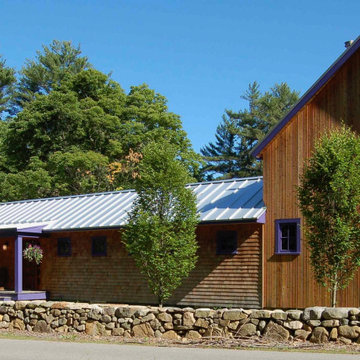
What had been a standard 50s ranch home is transformed into this beautifully crafted contemporary home. On the right, vertical siding on the new two story volume evokes the attached barns common in New England architecture. On the left, a new single-car garage and front porch welcome visitors. The stone wall and fewer, smaller windows along the road are balanced by more windows opening to the garden and forest beyond. Cedar shingles and siding will weather to silver gray, complemented by the metal standing seam roof and purple painted trim.
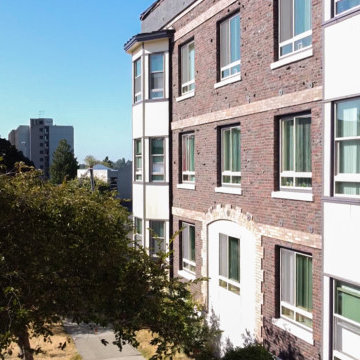
Pull the curtains up and enjoy a lovely morning filled with productivity, positivity, and a dose of sunshine! ?? A Siding project made from Hardie smooth trim boards ?? ??♂️? This beautiful siding view is from one of our projects here at TOV Siding! ??
#homerenovation #seattlehome #renovation #panel #siding #homerenovations #seattlehomes #homerenovationideas #diyhomerenovation
#homemade #homedecor #stayhome #homesweethome
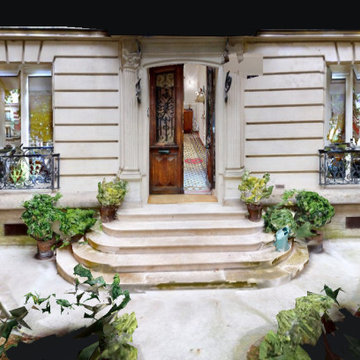
Vue maquette de la façade Haussmanienne. L'ensemble fait partie de ces fantaisies châtelaines, construites à la fin du XIXe en plein coeur de Paris ou aux alentours.
Dans la configuration existante, les propriétaires ont choisi de coffrer tous les conduits de cheminée sauf celui du salon, qu'il ont distingué du coin salle à manger par une cloison cintrée.
On voit de jolies portes-fenêtres donnant sur un jardins privatif de plus de 100m2 env. car l'appartement est en RDC.
Belle HSP : 3.00m
Orientation : Sud
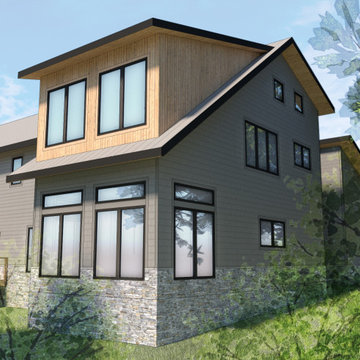
Lake Side Facade
ミルウォーキーにあるラグジュアリーなコンテンポラリースタイルのおしゃれな家の外観 (混合材サイディング、ウッドシングル張り) の写真
ミルウォーキーにあるラグジュアリーなコンテンポラリースタイルのおしゃれな家の外観 (混合材サイディング、ウッドシングル張り) の写真
コンテンポラリースタイルの家の外観 (全タイプのサイディング素材、ウッドシングル張り) の写真
1

