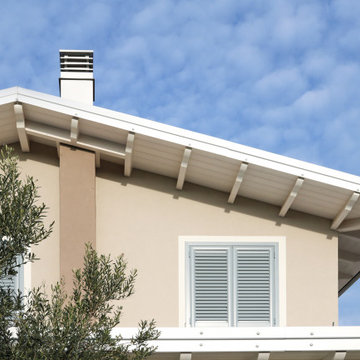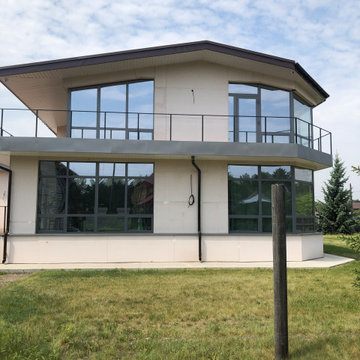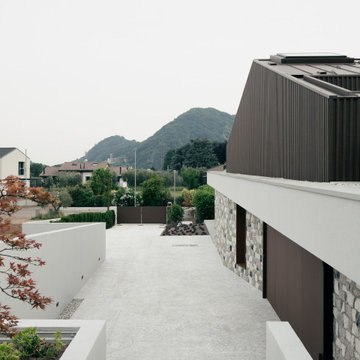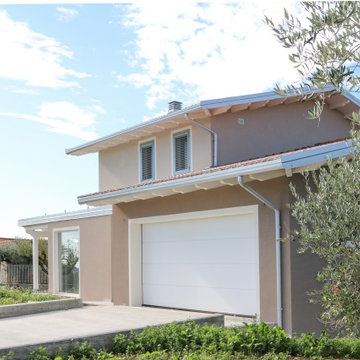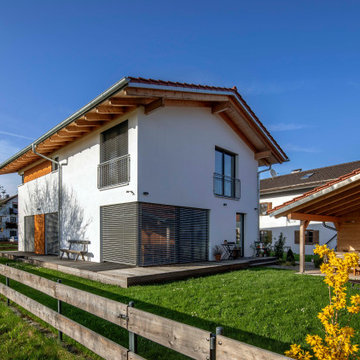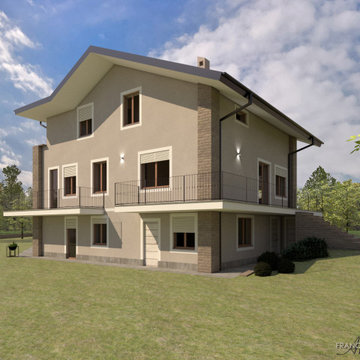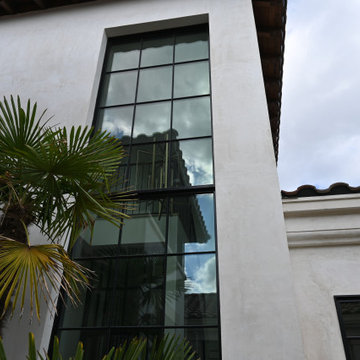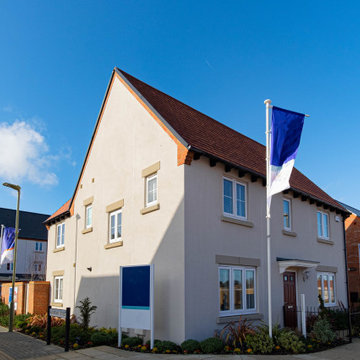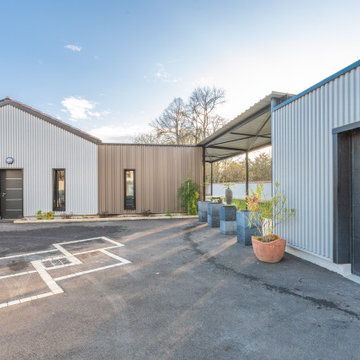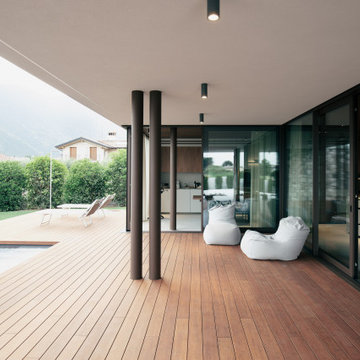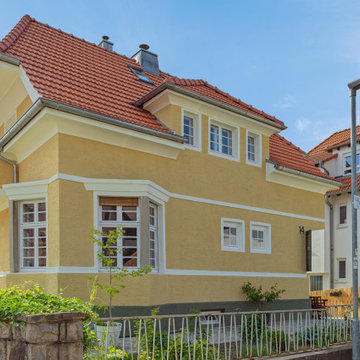コンテンポラリースタイルの赤い屋根の家の写真
絞り込み:
資材コスト
並び替え:今日の人気順
写真 121〜140 枚目(全 328 枚)
1/3
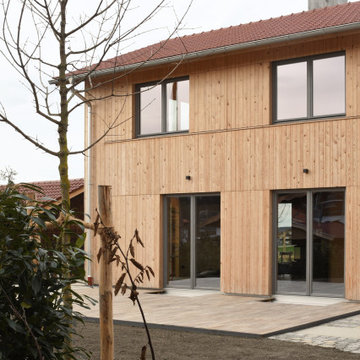
Einfamilienhaus mit Garten. Die flächenbündigen Schiebeläden sind fast unsichtbar.
ミュンヘンにある高級なコンテンポラリースタイルのおしゃれな家の外観 (下見板張り) の写真
ミュンヘンにある高級なコンテンポラリースタイルのおしゃれな家の外観 (下見板張り) の写真
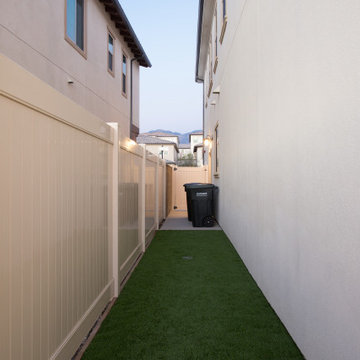
On this side of the house is a concrete slab walkway for the trash area and side exit from the garage. Artificial grass lines the rest of the side yard due to lack of sun exposure throughout the day and provides an area for the dogs to do their business on.
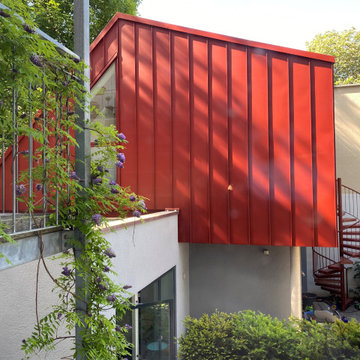
© FFM-ARCHITEKTEN. Markus Raupach
フランクフルトにある小さなコンテンポラリースタイルのおしゃれな家の外観の写真
フランクフルトにある小さなコンテンポラリースタイルのおしゃれな家の外観の写真
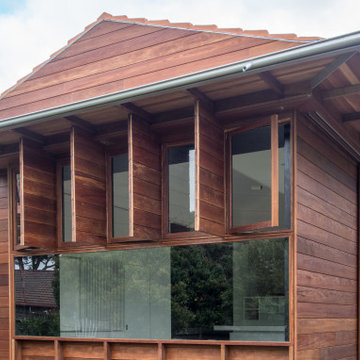
Not just an add-on. This contemporary extension in Croydon, Sydney uses design and material to create a visually appealing new kitchen at the back of a traditional terrace. A surprise for visitors!
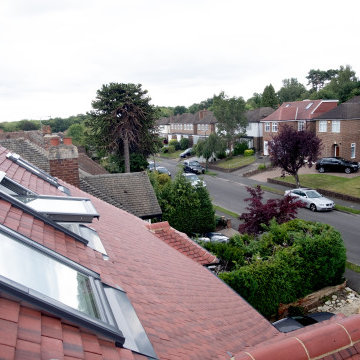
This was a rear extension we completed for a property in Surrey. It features french patio doors leading onto a new decking. It provides extensive views onto the garden from the spacious kitchen diner.
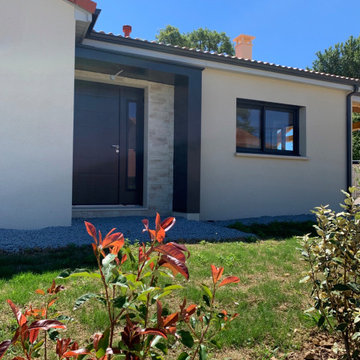
Construction maison neuve de plain pied avec mise en valeur du porche d'entrée aluminium gris et pierre de parement
他の地域にある小さなコンテンポラリースタイルのおしゃれな家の外観の写真
他の地域にある小さなコンテンポラリースタイルのおしゃれな家の外観の写真
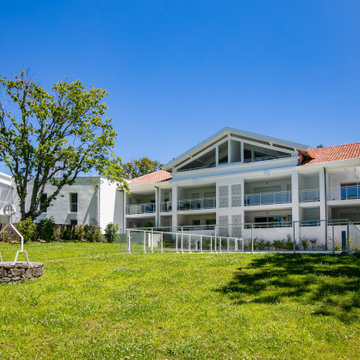
Mise en valeur des parties communes d'un immeuble résidentiel neuf, à Biarritz.
ボルドーにあるコンテンポラリースタイルのおしゃれな家の外観 (アパート・マンション) の写真
ボルドーにあるコンテンポラリースタイルのおしゃれな家の外観 (アパート・マンション) の写真
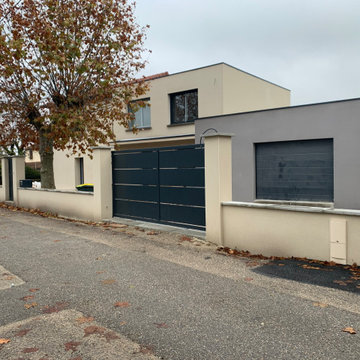
Création d'une extension de maison en rupture avec la partie existante. De beaux volumes sont présents tout au long du parcours intérieur de la maison et permettent une belle luminosité dans la maison.
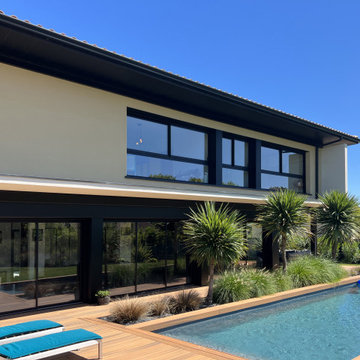
Casquette béton, débord de toiture de 120 cm, parement pierres, menuiserie aluminium de grand taille... Travail sur le jardin intégré à l'architecture.
コンテンポラリースタイルの赤い屋根の家の写真
7
