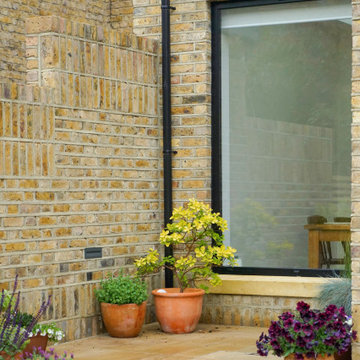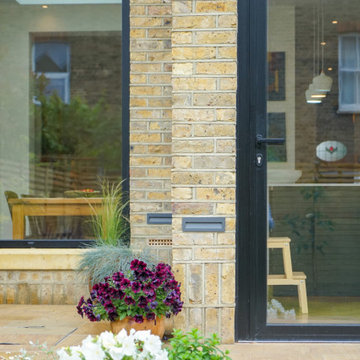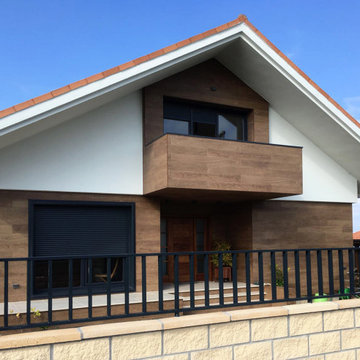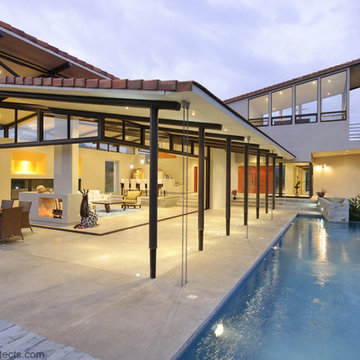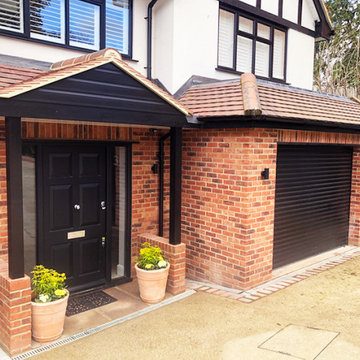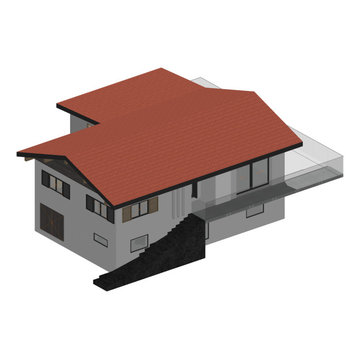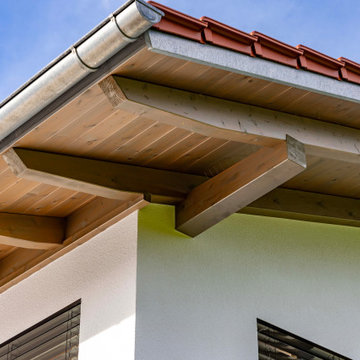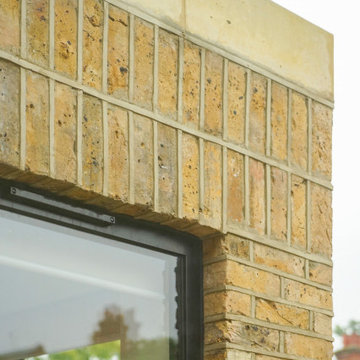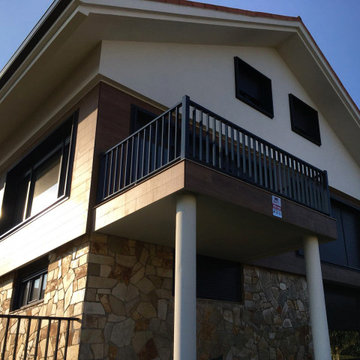コンテンポラリースタイルの赤い屋根の家の写真
絞り込み:
資材コスト
並び替え:今日の人気順
写真 61〜80 枚目(全 329 枚)
1/3
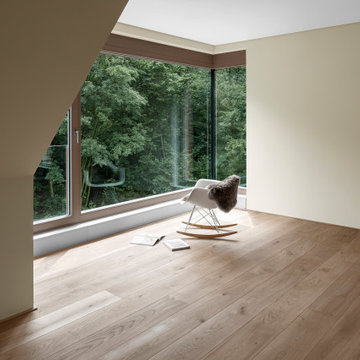
Bedingt durch die große Gaube im zweiten Dachgeschoß entsteht hier ein großzügiger Ausblick auf den nahen Waldrand. Bodentiefe Holzfenster mit Glasbrüstung vor dem Flügel und eine Eckverglasung lassen viel Licht ins Haus. Zur Verdunkelung sind außenliegende Raffstore eingebaut.
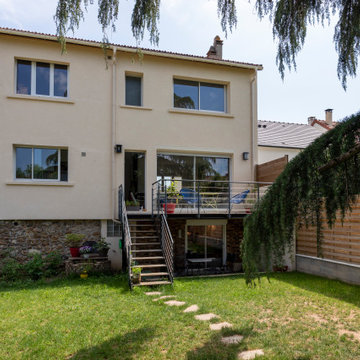
La nouvelle façade arrière avec ses nouvelles fenêtres, portes coulissantes, ITE et terrasse.
パリにあるお手頃価格の中くらいなコンテンポラリースタイルのおしゃれな家の外観 (石材サイディング) の写真
パリにあるお手頃価格の中くらいなコンテンポラリースタイルのおしゃれな家の外観 (石材サイディング) の写真
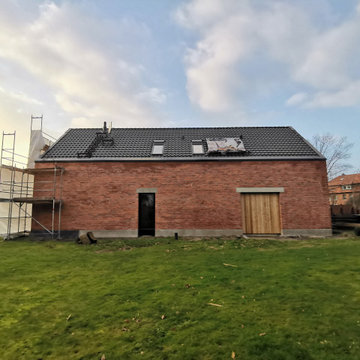
ハノーファーにあるお手頃価格の中くらいなコンテンポラリースタイルのおしゃれな家の外観 (レンガサイディング、下見板張り) の写真
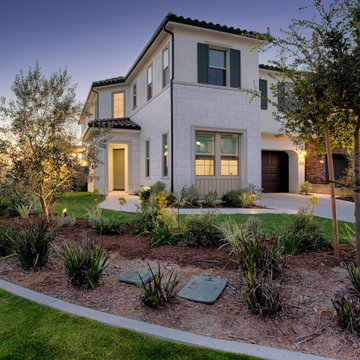
A nice dusk shot of our "Landscape and Hardscape with front entry addition" project in Lake Forest, CA. Here we added a covered front entry, matching the exact style and materials of the existing new home. Concrete pathway is tiled with large format porcelain tiles. CMU wall with custom gate.
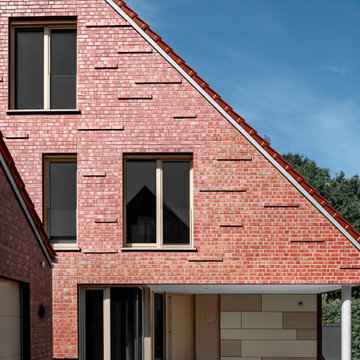
Da das Grundstück diagonal erschlossen wird, stößt die Zuwegung diagonal auf den Hauskörper. Diese Diagonale wird im Grundriss aufgenommen und bildet so interessante Raumzuschnitte.
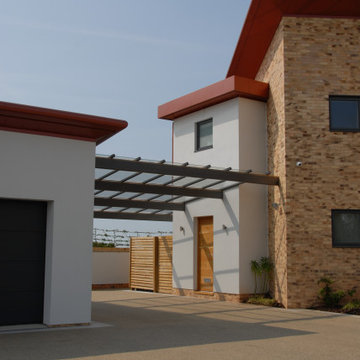
This side entrance from the car parking area features a beautifully contrasted construction with a bold and linear roofing design in a bright terracotta.
The glazed canopy offers protection from the elements also.
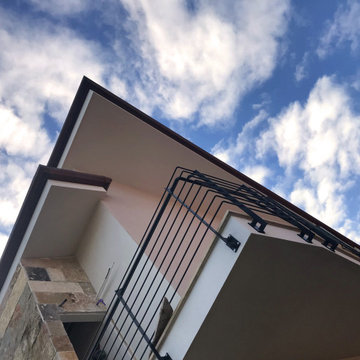
L’intervento edilizio prevede la realizzazione di due edifici su tre livelli fuori terra ed un piano interrato per garage e cantine e una copertura a falda inclinata.
Sono state studiati vari tagli per le unità abitative ovvero il monolocale, bilocale e il trilocale. Le unità abitative di circa 80 mq. contengono un ingresso, un living con angolo cottura, due camere da letto con servizi e ripostigli.
Inoltre è stata studiata la contestualizzazione nel luogo e nel paesaggio circostante e nella progettazione sono stati seguiti i principi del risparmio energetico e dell’ecosostenibilità.
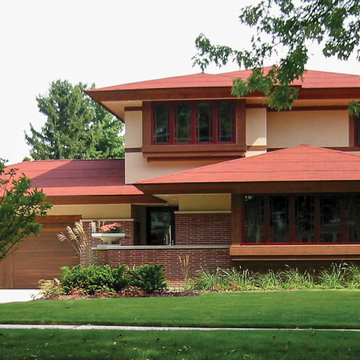
Prairie style home with roman brick with stucco, Cedar fascia and red shingle Bermuda styled roof
シカゴにある高級なコンテンポラリースタイルのおしゃれな家の外観 (レンガサイディング) の写真
シカゴにある高級なコンテンポラリースタイルのおしゃれな家の外観 (レンガサイディング) の写真
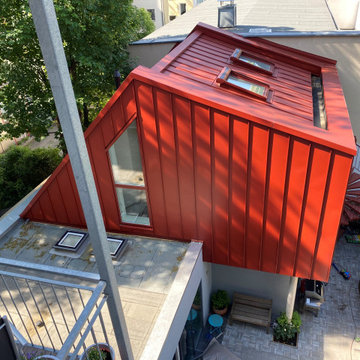
© FFM-ARCHITEKTEN. Markus Raupach
フランクフルトにある小さなコンテンポラリースタイルのおしゃれな家の外観の写真
フランクフルトにある小さなコンテンポラリースタイルのおしゃれな家の外観の写真
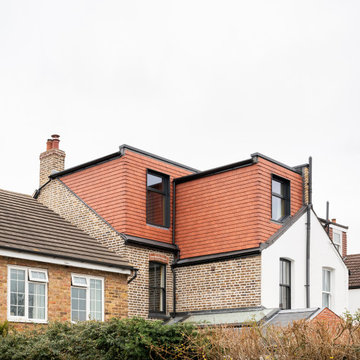
Clay tile exterior of the L-shaped mansard attic extension
ロンドンにあるコンテンポラリースタイルのおしゃれな家の外観 (アドベサイディング、タウンハウス) の写真
ロンドンにあるコンテンポラリースタイルのおしゃれな家の外観 (アドベサイディング、タウンハウス) の写真
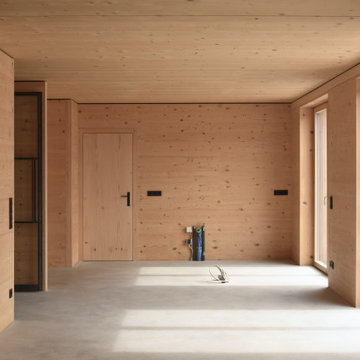
Koch- und Essbereich im Wohnzimmer mit direktem Zugang zum Garten. Der anthrazitfarbene Grundofen sorgt für angenehme und dauerhafte Wärme.
ミュンヘンにある高級なコンテンポラリースタイルのおしゃれな家の外観 (下見板張り) の写真
ミュンヘンにある高級なコンテンポラリースタイルのおしゃれな家の外観 (下見板張り) の写真
コンテンポラリースタイルの赤い屋根の家の写真
4
