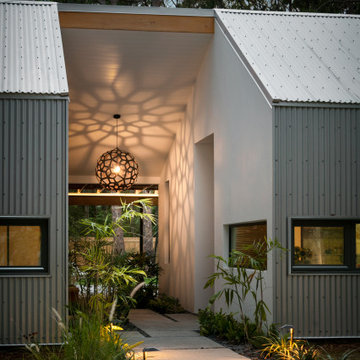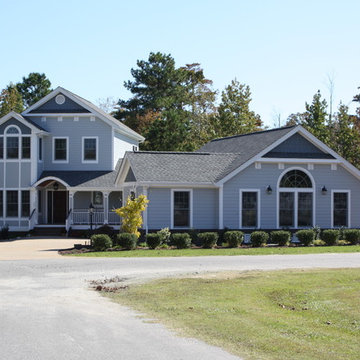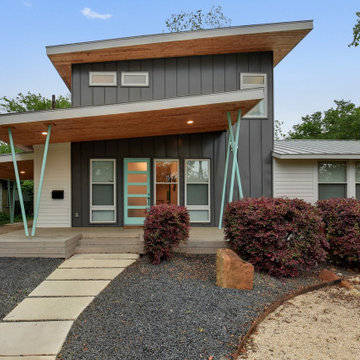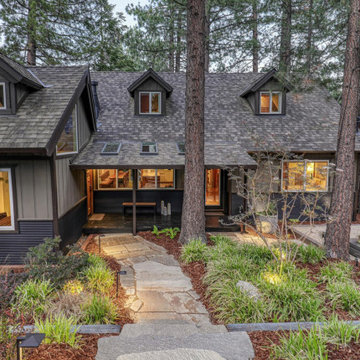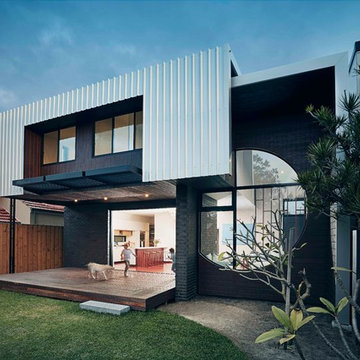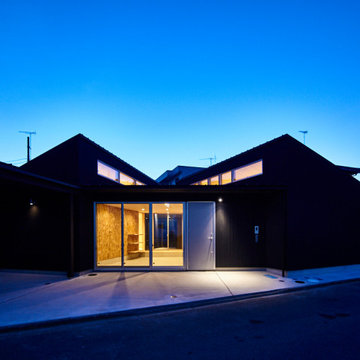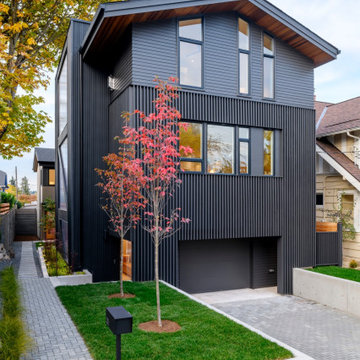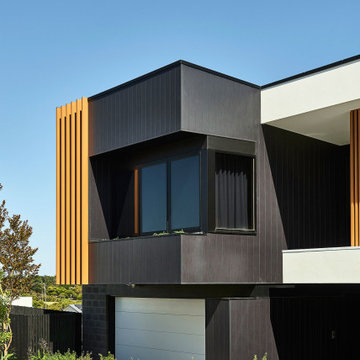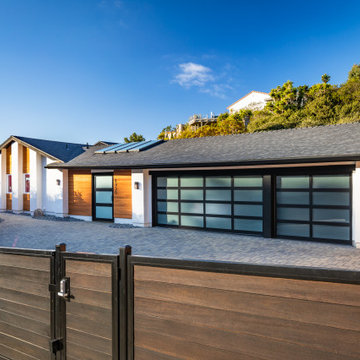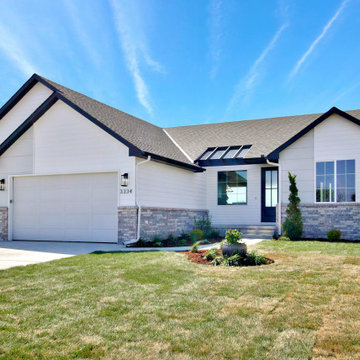コンテンポラリースタイルの家の外観 (メタルサイディング、混合材サイディング) の写真
絞り込み:
資材コスト
並び替え:今日の人気順
写真 1〜20 枚目(全 734 枚)

Façade avant / Front Facade
モントリオールにあるお手頃価格の中くらいなコンテンポラリースタイルのおしゃれな家の外観 (混合材サイディング) の写真
モントリオールにあるお手頃価格の中くらいなコンテンポラリースタイルのおしゃれな家の外観 (混合材サイディング) の写真
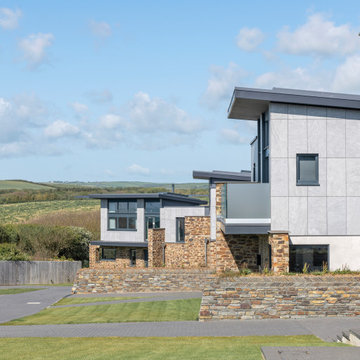
Located less than a quarter of a mile from the iconic Widemouth Bay in North Cornwall, this innovative development of five detached dwellings is sympathetic to the local landscape character, whilst providing sustainable and healthy spaces to inhabit.
As a collection of unique custom-built properties, the success of the scheme depended on the quality of both design and construction, utilising a palette of colours and textures that addressed the local vernacular and proximity to the Atlantic Ocean.
A fundamental objective was to ensure that the new houses made a positive contribution towards the enhancement of the area and used environmentally friendly materials that would be low-maintenance and highly robust – capable of withstanding a harsh maritime climate.
Externally, bonded Porcelanosa façade at ground level and articulated, ventilated Porcelanosa façade on the first floor proved aesthetically flexible but practical. Used alongside natural stone and slate, the Porcelanosa façade provided a colourfast alternative to traditional render.
Internally, the streamlined design of the buildings is further emphasized by Porcelanosa worktops in the kitchens and tiling in the bathrooms, providing a durable but elegant finish.
The sense of community was reinforced with an extensive landscaping scheme that includes a communal garden area sown with wildflowers and the planting of apple, pear, lilac and lime trees. Cornish stone hedge bank boundaries between properties further improves integration with the indigenous terrain.
This pioneering project allows occupants to enjoy life in contemporary, state-of-the-art homes in a landmark development that enriches its environs.
Photographs: Richard Downer
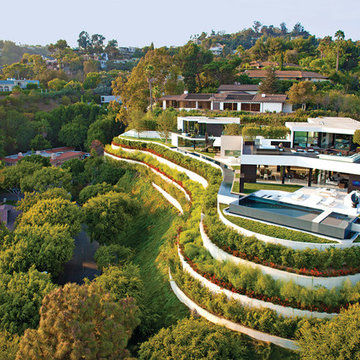
Laurel Way Beverly Hills luxury modern mansion with terraced landscaping. Photo by Art Gray Photography.
ロサンゼルスにある巨大なコンテンポラリースタイルのおしゃれな家の外観 (混合材サイディング) の写真
ロサンゼルスにある巨大なコンテンポラリースタイルのおしゃれな家の外観 (混合材サイディング) の写真

Externally, the pre weather timber cladding and profiled fibre cement roof allow the building to sit naturally in its landscape.
他の地域にあるお手頃価格の中くらいなコンテンポラリースタイルのおしゃれな家の外観 (混合材サイディング、混合材屋根、縦張り) の写真
他の地域にあるお手頃価格の中くらいなコンテンポラリースタイルのおしゃれな家の外観 (混合材サイディング、混合材屋根、縦張り) の写真
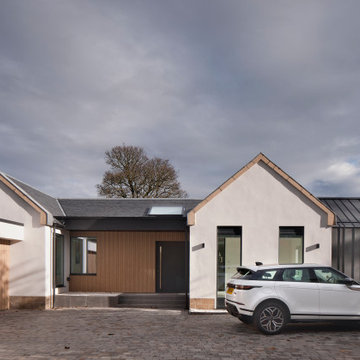
We were asked by our client to investigate options for reconfiguring and substantially enlarging their one and a half storey bungalow in Whitecraigs Conservation Area. The clients love where they live but not the convoluted layout and size of their house. The existing house has a cellular layout measuring 210m2, and the clients were looking to more than double the size of their home to both enhance the accommodation footprint but also the various additional spaces.
The client’s ultimate aim was to create a home suited to their current lifestyle with open plan living spaces and a better connection to their garden grounds.
With the house being located within a conservation area, demolition of the existing house was neither an option nor an ecofriendly solution. Our design for the new house therefore consists of a sensitive blend of contemporary design and traditional forms, proportions and materials to create a fully remodelled and modernised substantially enlarged contemporary home measuring 475m2.
We are pleased that our design was not only well received by our clients, but also the local planning authority which recently issued planning consent for this new 3 storey home.
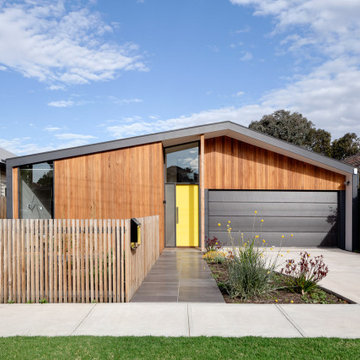
Feature front door
メルボルンにある高級な中くらいなコンテンポラリースタイルのおしゃれな家の外観 (メタルサイディング) の写真
メルボルンにある高級な中くらいなコンテンポラリースタイルのおしゃれな家の外観 (メタルサイディング) の写真

This Ohana model ATU tiny home is contemporary and sleek, cladded in cedar and metal. The slanted roof and clean straight lines keep this 8x28' tiny home on wheels looking sharp in any location, even enveloped in jungle. Cedar wood siding and metal are the perfect protectant to the elements, which is great because this Ohana model in rainy Pune, Hawaii and also right on the ocean.
A natural mix of wood tones with dark greens and metals keep the theme grounded with an earthiness.
Theres a sliding glass door and also another glass entry door across from it, opening up the center of this otherwise long and narrow runway. The living space is fully equipped with entertainment and comfortable seating with plenty of storage built into the seating. The window nook/ bump-out is also wall-mounted ladder access to the second loft.
The stairs up to the main sleeping loft double as a bookshelf and seamlessly integrate into the very custom kitchen cabinets that house appliances, pull-out pantry, closet space, and drawers (including toe-kick drawers).
A granite countertop slab extends thicker than usual down the front edge and also up the wall and seamlessly cases the windowsill.
The bathroom is clean and polished but not without color! A floating vanity and a floating toilet keep the floor feeling open and created a very easy space to clean! The shower had a glass partition with one side left open- a walk-in shower in a tiny home. The floor is tiled in slate and there are engineered hardwood flooring throughout.
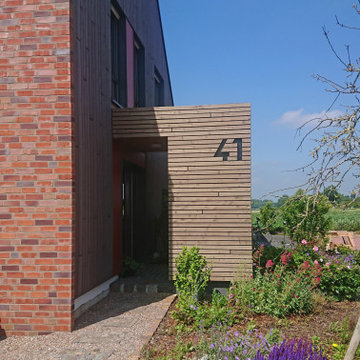
Die Giebelseiten des Hauses sind mit einer vorgehängten, hinterlüfteten Fassade aus sibirischer Lärche verkleidet.
Die Traufseiten sind mit einem ortstypischen Klinker gemauert.
Passen zum Haus sind die Eingangsüberdachung und das Carport ebenfalls mit sibirischer Lärche verkleidet. Hier allerdings mit horizontalen Rhombusprofilen.
コンテンポラリースタイルの家の外観 (メタルサイディング、混合材サイディング) の写真
1


