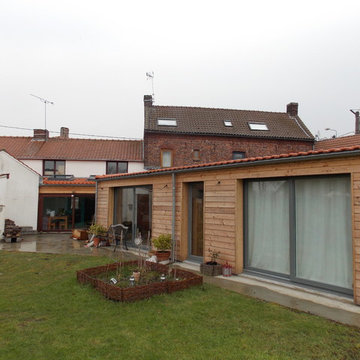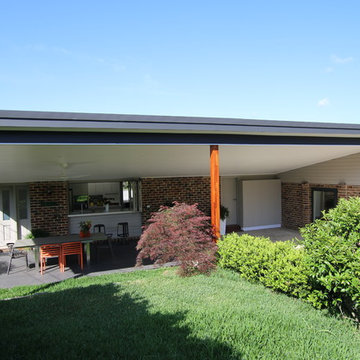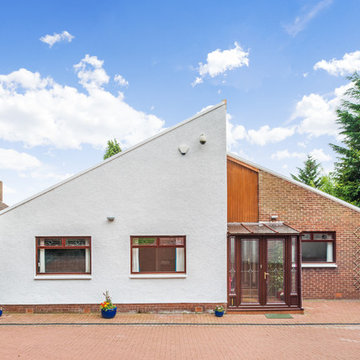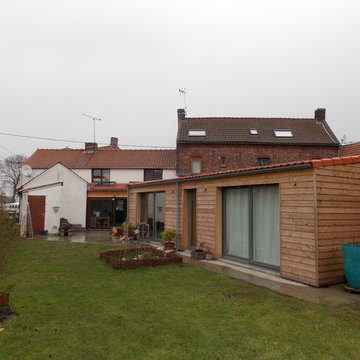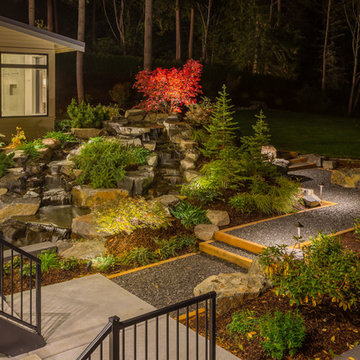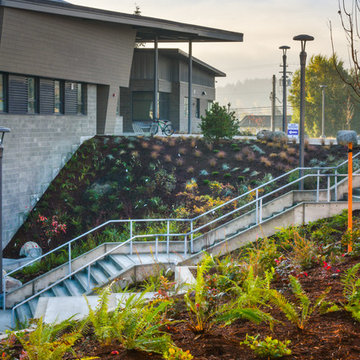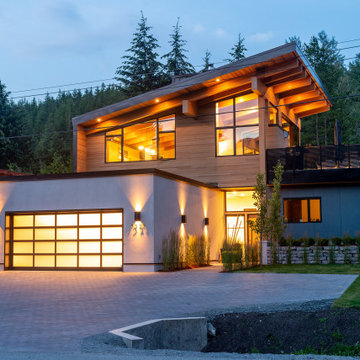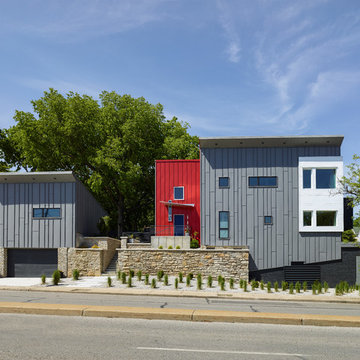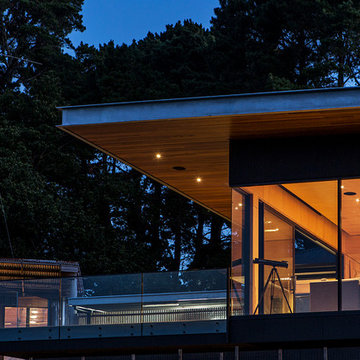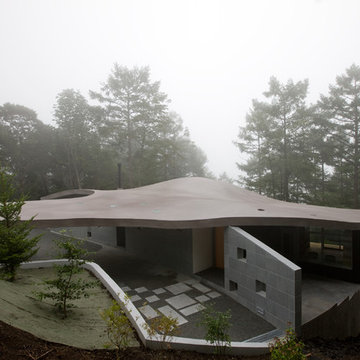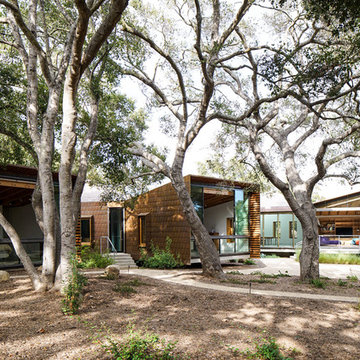巨大なコンテンポラリースタイルの片流れ屋根の写真
並び替え:今日の人気順
写真 121〜140 枚目(全 197 枚)
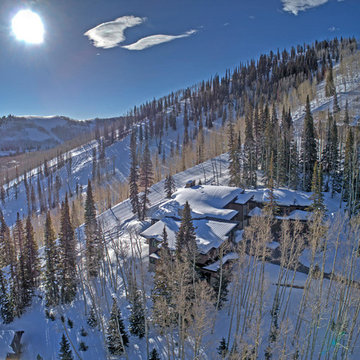
With such a steep mountainside, you need expert builders who can use both their sense of style and construction expertise to help you create a luxurious home in the mountains.
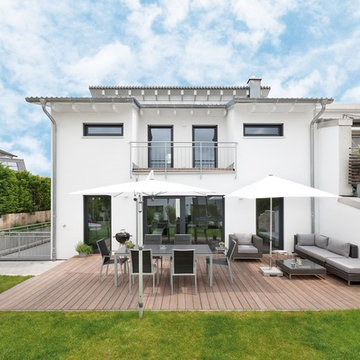
Auf der großzügigen Terrasse lassen sich laue Sommernächte prima genießen.
シュトゥットガルトにある高級な巨大なコンテンポラリースタイルのおしゃれな家の外観 (漆喰サイディング、デュープレックス) の写真
シュトゥットガルトにある高級な巨大なコンテンポラリースタイルのおしゃれな家の外観 (漆喰サイディング、デュープレックス) の写真
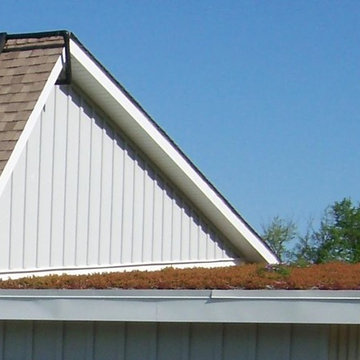
A hobbyist's dream, this workshop building for restoring old cars needed to stay at 60-80 degrees Fahrenheit year-round --with NO FURNACE OR AC! Accomplished with straw bale walls, Bio-based spray foam insulation, green roofs, and solar thermal radiant floor heating. It has performed to spec for many years (and many classic cars)!
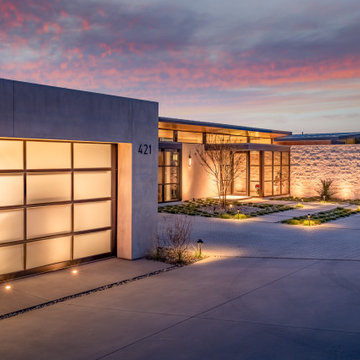
Understated elegance hiding a masterpiece
サンディエゴにあるラグジュアリーな巨大なコンテンポラリースタイルのおしゃれな家の外観の写真
サンディエゴにあるラグジュアリーな巨大なコンテンポラリースタイルのおしゃれな家の外観の写真
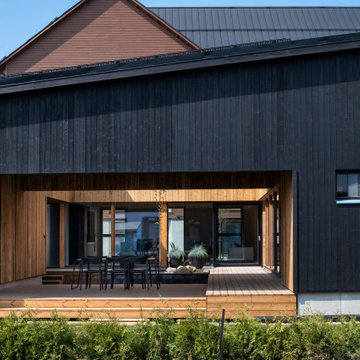
Das Finnlog-Holzhaus Hetena ist ein 143,5 Quadratmeter großes, einstöckiges Einfamilienhaus. Seine schrägen Dachkonstruktionen und der Atriumhof in der Mitte des Hauses geben ihm eine besondere persönliche Note. Der geschützte Atriumhof sorgt dabei auch in dicht bebauten Gebieten für Privatsphäre, womit sich das Blockhaus Hetena, zusammen mit der futuristischen Dachkonstruktion, ideal in urbane Umgebungen einfügt. Wie alle Kinnlog-Häuser kann es natürlich individuell gestaltet und erweitert werden – z. B. um eine finnische Sauna oder Carport-Stellplätze.
https://finnloghaus.de/hetena
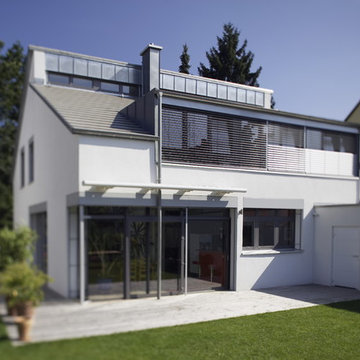
Foto: Holger Stegmann, Nürnberg
ニュルンベルクにある高級な巨大なコンテンポラリースタイルのおしゃれな家の外観 (混合材サイディング) の写真
ニュルンベルクにある高級な巨大なコンテンポラリースタイルのおしゃれな家の外観 (混合材サイディング) の写真
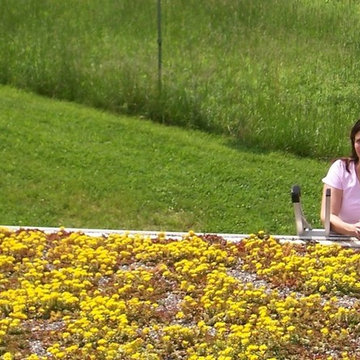
A hobbyist's dream, this workshop building for restoring old cars needed to stay at 60-80 degrees Fahrenheit year-round --with NO FURNACE OR AC! Accomplished with straw bale walls, Bio-based spray foam insulation, green roofs, and solar thermal radiant floor heating. It has performed to spec for many years (and many classic cars)!
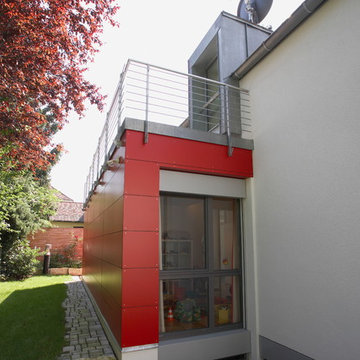
Holger Stegmann, Nürnberg
ニュルンベルクにある高級な巨大なコンテンポラリースタイルのおしゃれな家の外観 (混合材サイディング) の写真
ニュルンベルクにある高級な巨大なコンテンポラリースタイルのおしゃれな家の外観 (混合材サイディング) の写真
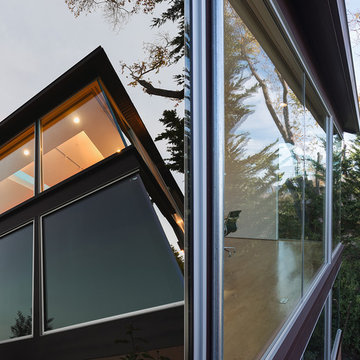
This house for two technology executives and their son takes advantage of a stunning view over the San Francisco Bay and northern Silicon Valley. Floor to ceiling windows open the kitchen and living areas to the curved Ironwood wood deck outside, while painted casement windows present a more restrained face to the street. Vertical cedar siding, pigmented cement plaster and a simple dark roof are punctuated by a deep red vent pipe and entry trellis on the exterior. A subtle curving stairway of floating maple treads leads to the studio and lower bedrooms, while the adjacent main floor office is enclosed by glass. High central clerestory windows flood the interior with daylight.
Cia Gould
巨大なコンテンポラリースタイルの片流れ屋根の写真
7
