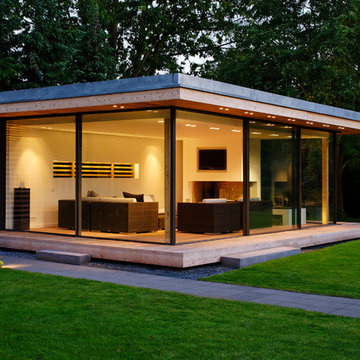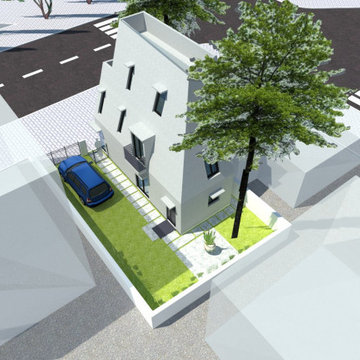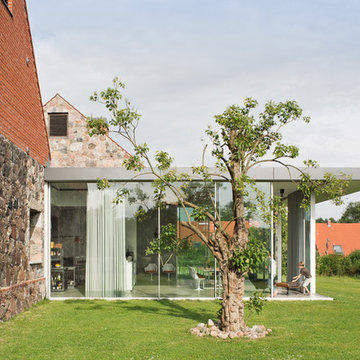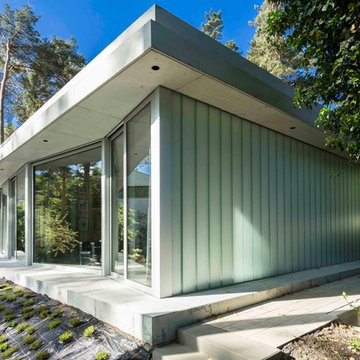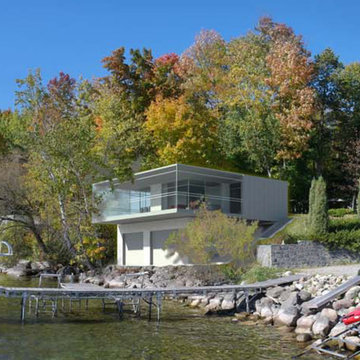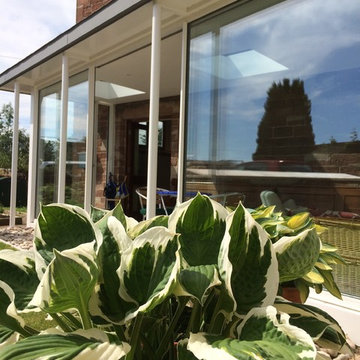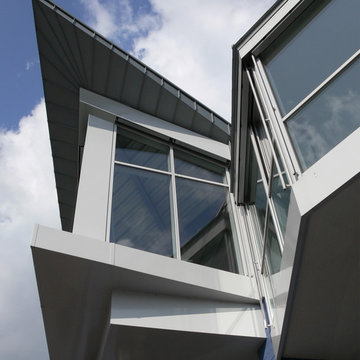小さなコンテンポラリースタイルの陸屋根 (ガラスサイディング) の写真
絞り込み:
資材コスト
並び替え:今日の人気順
写真 1〜20 枚目(全 31 枚)
1/5

Front entrance to home. Main residential enterance is the walkway to the blue door. The ground floor is the owner's metal works studio.
Anice Hochlander, Hoachlander Davis Photography LLC

The backyard with an all-glass office/ADU (accessory dwelling unit).
ロサンゼルスにある小さなコンテンポラリースタイルのおしゃれな家の外観 (ガラスサイディング) の写真
ロサンゼルスにある小さなコンテンポラリースタイルのおしゃれな家の外観 (ガラスサイディング) の写真
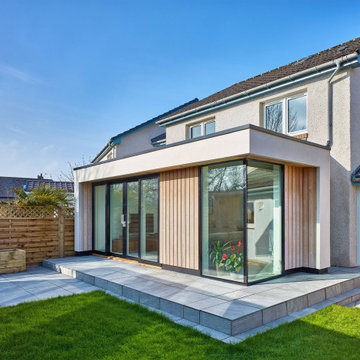
A modest single storey extension to an attractive property in the crescent known as Hilltop in Linlithgow Bridge. The scheme design seeks to create open plan living space with kitchen and dining amenity included.
Large glazed sliding doors create connection to a new patio space which is level with the floor of the house. A glass corner window provides views out to the garden, whilst a strip of rooflights allows light to penetrate deep inside. A new structural opening is formed to open the extension to the existing house and create a new open plan hub for family life. The new extension is provided with underfloor heating to complement the traditional radiators within the existing property.
Materials are deliberately restrained, white render, timber cladding and alu-clad glazed screens to create a clean contemporary aesthetic.
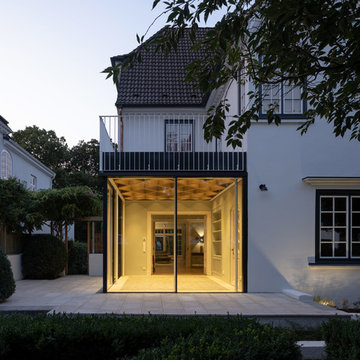
Vorgarten mit Wintergarten und Giebelfassade (Fotograf: Marcus Ebener, Berlin)
ハンブルクにある小さなコンテンポラリースタイルのおしゃれな家の外観 (ガラスサイディング) の写真
ハンブルクにある小さなコンテンポラリースタイルのおしゃれな家の外観 (ガラスサイディング) の写真
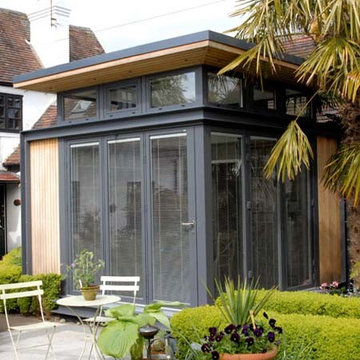
Contemporary garden room.
ウエストミッドランズにあるラグジュアリーな小さなコンテンポラリースタイルのおしゃれな家の外観 (ガラスサイディング) の写真
ウエストミッドランズにあるラグジュアリーな小さなコンテンポラリースタイルのおしゃれな家の外観 (ガラスサイディング) の写真
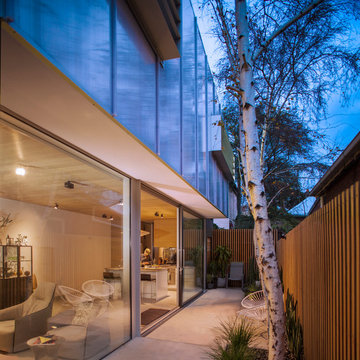
super photography. Architecture Award 2014
メルボルンにあるお手頃価格の小さなコンテンポラリースタイルのおしゃれな家の外観 (ガラスサイディング、マルチカラーの外壁、タウンハウス) の写真
メルボルンにあるお手頃価格の小さなコンテンポラリースタイルのおしゃれな家の外観 (ガラスサイディング、マルチカラーの外壁、タウンハウス) の写真
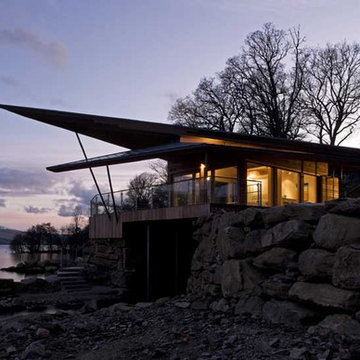
Inspirational and courageous design work have combined to create a magincal Boathouse on the shore of Loch Tay incorporating 007 class and style to create a unique living space which breathes and changes with the loch. The result is a multi functional 'drive-in' Boathouse created over a specially constrcuted cave offering the client both fun on the water and a retreat.
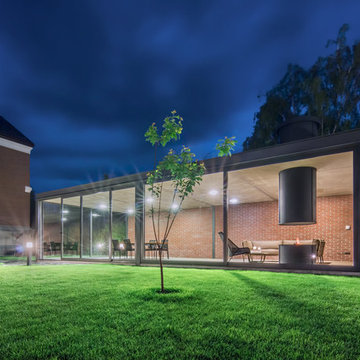
Иван Юрыма, Антон Сухарь, Виталий Никицкий, Юлия Селимова, Михаил Васин
他の地域にある高級な小さなコンテンポラリースタイルのおしゃれな家の外観 (ガラスサイディング) の写真
他の地域にある高級な小さなコンテンポラリースタイルのおしゃれな家の外観 (ガラスサイディング) の写真
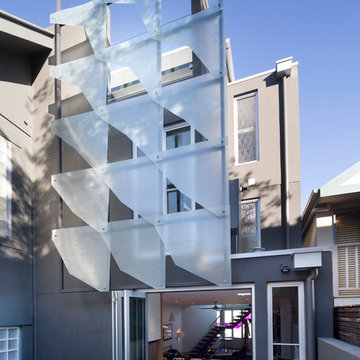
Photographer: John Gollings
Located in the inner city suburb of Hawthorn East, the Laneway House is an example of a contemporary infill residential architecture. As the name suggests, the Laneway House occupies what was an existing laneway beside the clients existing residence and office.
Maximising the spatial constraints of the site, the compact residence spans 3 levels creating distinct zones for living and retreat. A modern angular staircase featuring bold coloured glass panels connects each level offering a point of orientation throughout the home.
Exterior fibreglass ‘shading matrixes’ fixed to the front and rear façades create a sense of privacy on all levels on the. Heaviest at street level, the porosity of the screens increases on the upper floors as the need for external privacy decreases.
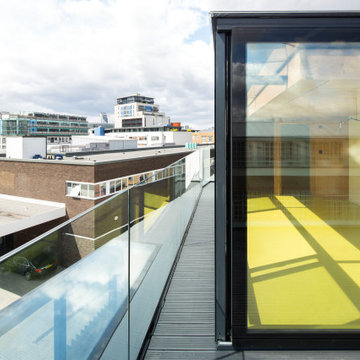
The project brief was for the addition of a rooftop living space on a refurbished postwar building in the heart of the Bermondsey Street Conservation Area, London Bridge.
The scope of the project included both the architecture and the interior design. The project utilised Cross Laminated Timber as a lightweight solution for the main structure, leaving it exposed internally, offering a warmth and contrast to the planes created by the white plastered walls and green rubber floor.
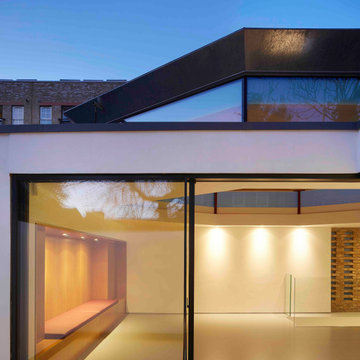
A small house in London showcasing slim sliding glass doors and frameless high level windows.
ロンドンにある高級な小さなコンテンポラリースタイルのおしゃれな家の外観 (ガラスサイディング) の写真
ロンドンにある高級な小さなコンテンポラリースタイルのおしゃれな家の外観 (ガラスサイディング) の写真
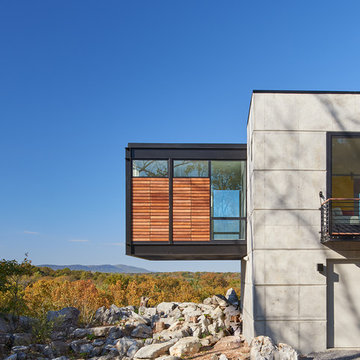
View of master bedroom wing from the exterior.
Anice Hoachlander, Hoachlander Davis Photography LLC
ワシントンD.C.にある小さなコンテンポラリースタイルのおしゃれな家の外観 (ガラスサイディング) の写真
ワシントンD.C.にある小さなコンテンポラリースタイルのおしゃれな家の外観 (ガラスサイディング) の写真
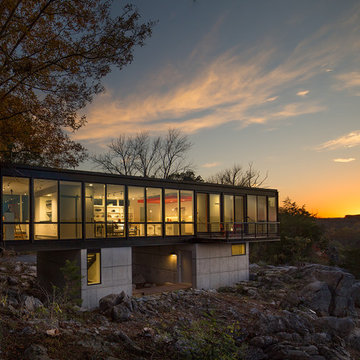
Dusk view of home from side of cliff. This home has wonderful views of the Potomac River and the Chesapeake and Ohio Canal park.
Anice Hoachlander, Hoachlander Davis Photography LLC
小さなコンテンポラリースタイルの陸屋根 (ガラスサイディング) の写真
1
