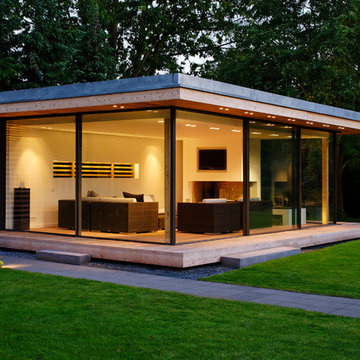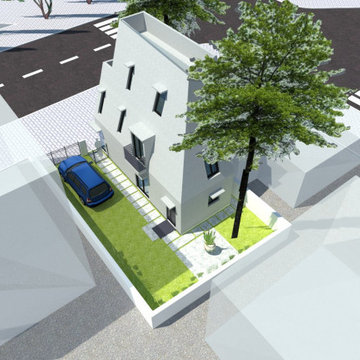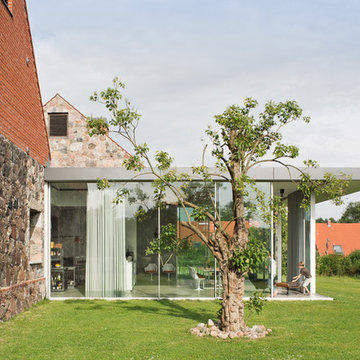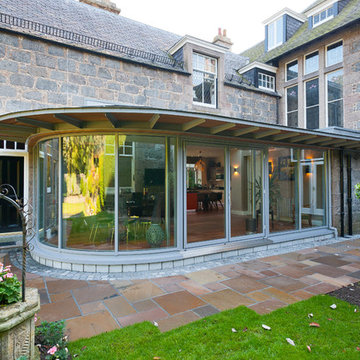小さなコンテンポラリースタイルの家の外観 (ガラスサイディング) の写真
絞り込み:
資材コスト
並び替え:今日の人気順
写真 1〜20 枚目(全 79 枚)
1/4
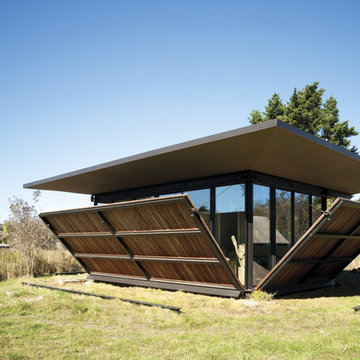
False Bay Writer's Cabin in San Juan Island, Washington by Olson Kundig Architects.
Photograph by Tim Bies.
シアトルにある小さなコンテンポラリースタイルのおしゃれな平屋 (ガラスサイディング) の写真
シアトルにある小さなコンテンポラリースタイルのおしゃれな平屋 (ガラスサイディング) の写真
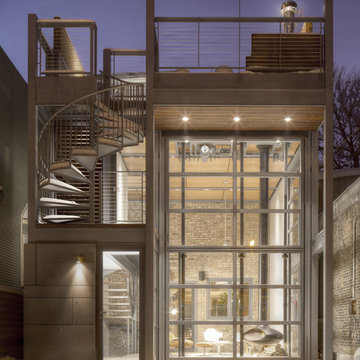
A unique design element is an operable 17ft glass hangar door at the rear of the addition that can be opened to create a continuous interior-exterior space. Evan Thomas Photography
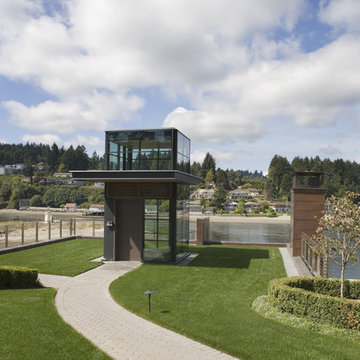
Green roof forms elevator entry. House is below along cliff face. Tim Bies photo
シアトルにある小さなコンテンポラリースタイルのおしゃれな家の外観 (ガラスサイディング) の写真
シアトルにある小さなコンテンポラリースタイルのおしゃれな家の外観 (ガラスサイディング) の写真

The backyard with an all-glass office/ADU (accessory dwelling unit).
ロサンゼルスにある小さなコンテンポラリースタイルのおしゃれな家の外観 (ガラスサイディング) の写真
ロサンゼルスにある小さなコンテンポラリースタイルのおしゃれな家の外観 (ガラスサイディング) の写真

Front entrance to home. Main residential enterance is the walkway to the blue door. The ground floor is the owner's metal works studio.
Anice Hochlander, Hoachlander Davis Photography LLC
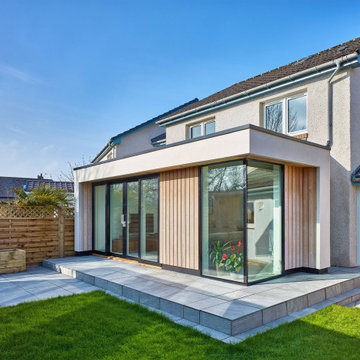
A modest single storey extension to an attractive property in the crescent known as Hilltop in Linlithgow Bridge. The scheme design seeks to create open plan living space with kitchen and dining amenity included.
Large glazed sliding doors create connection to a new patio space which is level with the floor of the house. A glass corner window provides views out to the garden, whilst a strip of rooflights allows light to penetrate deep inside. A new structural opening is formed to open the extension to the existing house and create a new open plan hub for family life. The new extension is provided with underfloor heating to complement the traditional radiators within the existing property.
Materials are deliberately restrained, white render, timber cladding and alu-clad glazed screens to create a clean contemporary aesthetic.
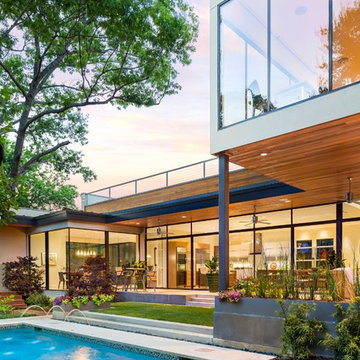
Modern swimming pool
ダラスにあるお手頃価格の小さなコンテンポラリースタイルのおしゃれな二階建ての家 (ガラスサイディング) の写真
ダラスにあるお手頃価格の小さなコンテンポラリースタイルのおしゃれな二階建ての家 (ガラスサイディング) の写真
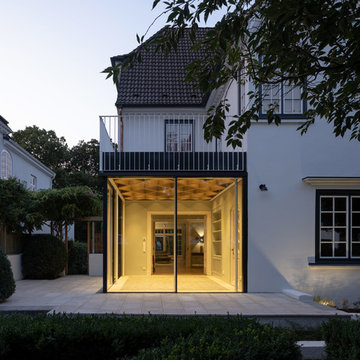
Vorgarten mit Wintergarten und Giebelfassade (Fotograf: Marcus Ebener, Berlin)
ハンブルクにある小さなコンテンポラリースタイルのおしゃれな家の外観 (ガラスサイディング) の写真
ハンブルクにある小さなコンテンポラリースタイルのおしゃれな家の外観 (ガラスサイディング) の写真

A modest single storey extension to an attractive property in the crescent known as Hilltop in Linlithgow Bridge. The scheme design seeks to create open plan living space with kitchen and dining amenity included.
Large glazed sliding doors create connection to a new patio space which is level with the floor of the house. A glass corner window provides views out to the garden, whilst a strip of rooflights allows light to penetrate deep inside. A new structural opening is formed to open the extension to the existing house and create a new open plan hub for family life. The new extension is provided with underfloor heating to complement the traditional radiators within the existing property.
Materials are deliberately restrained, white render, timber cladding and alu-clad glazed screens to create a clean contemporary aesthetic.
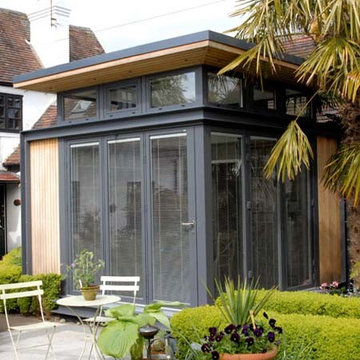
Contemporary garden room.
ウエストミッドランズにあるラグジュアリーな小さなコンテンポラリースタイルのおしゃれな家の外観 (ガラスサイディング) の写真
ウエストミッドランズにあるラグジュアリーな小さなコンテンポラリースタイルのおしゃれな家の外観 (ガラスサイディング) の写真
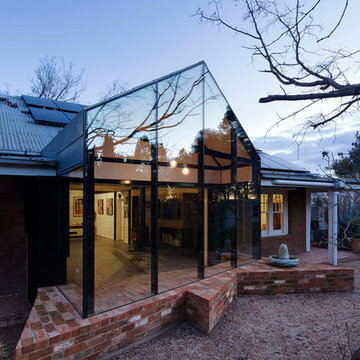
House extension and renovation for a Chef-come-Artist/Collector and his partner in Malmsbury, Victoria.
Built by Warren Hughes Builders & Renovators.
Ben Hosking Architectural Photography
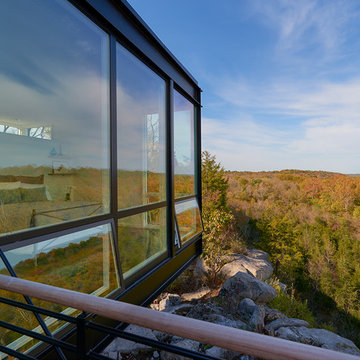
View of parkland from deck. Notice how the windows open. The lower panel opens for ventilation and by being lower, does not interfere with view to the outside.
Anice Hoachlander, Hoachlander Davis Photography LLC
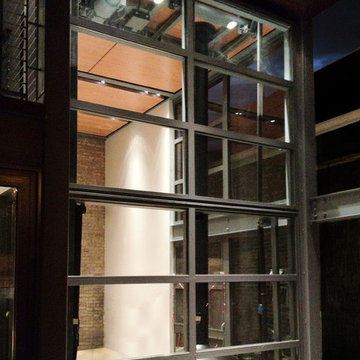
Steel and Glass 17ft Tall Bi-fold Door Zoom. Evan Thomas Photography
シカゴにある小さなコンテンポラリースタイルのおしゃれな家の外観 (ガラスサイディング) の写真
シカゴにある小さなコンテンポラリースタイルのおしゃれな家の外観 (ガラスサイディング) の写真
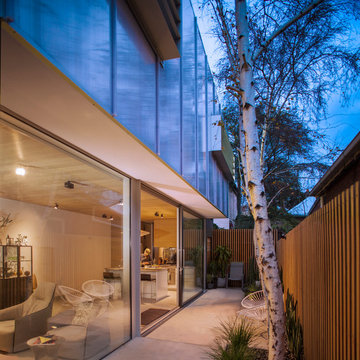
super photography. Architecture Award 2014
メルボルンにあるお手頃価格の小さなコンテンポラリースタイルのおしゃれな家の外観 (ガラスサイディング、マルチカラーの外壁、タウンハウス) の写真
メルボルンにあるお手頃価格の小さなコンテンポラリースタイルのおしゃれな家の外観 (ガラスサイディング、マルチカラーの外壁、タウンハウス) の写真
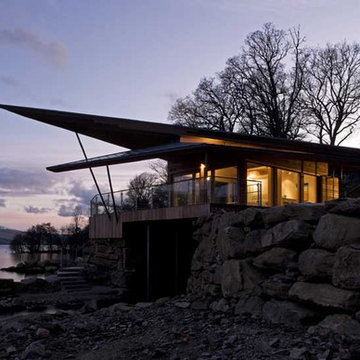
Inspirational and courageous design work have combined to create a magincal Boathouse on the shore of Loch Tay incorporating 007 class and style to create a unique living space which breathes and changes with the loch. The result is a multi functional 'drive-in' Boathouse created over a specially constrcuted cave offering the client both fun on the water and a retreat.
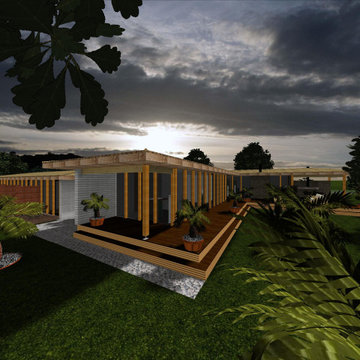
Das Solarhaus-Modell-001 ist ein Bio-klimatisches Haus in einer passiven-Solar-Architektur aus Holz und Glas konzipiert, umweltschonend, zukunftsorientiert und kostengünstig
小さなコンテンポラリースタイルの家の外観 (ガラスサイディング) の写真
1
