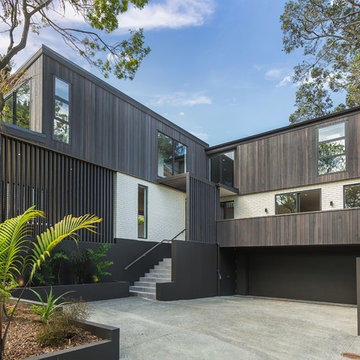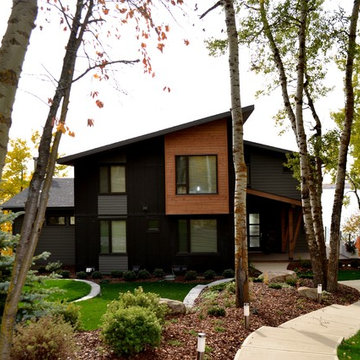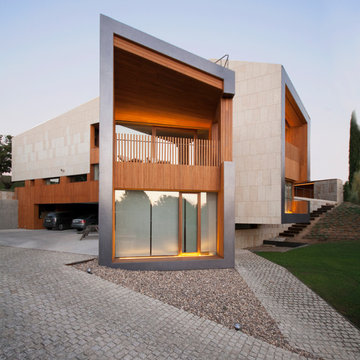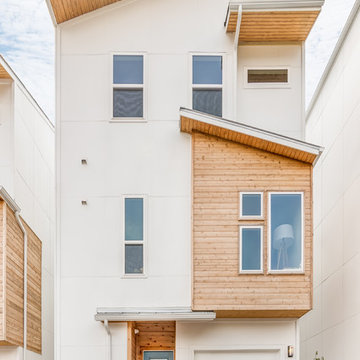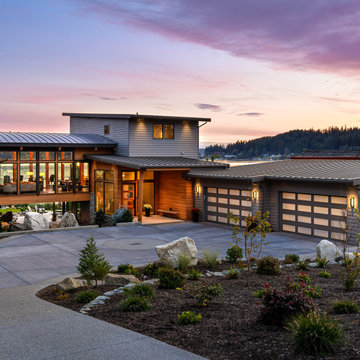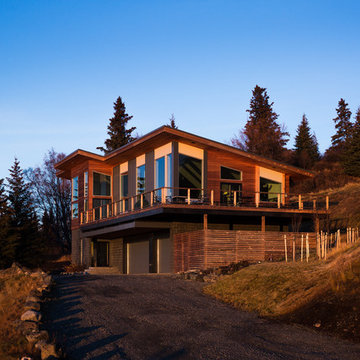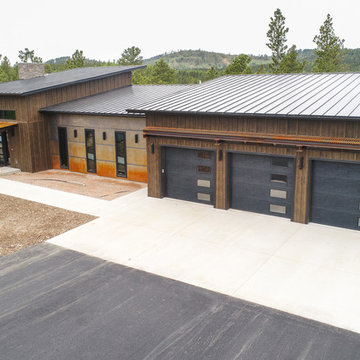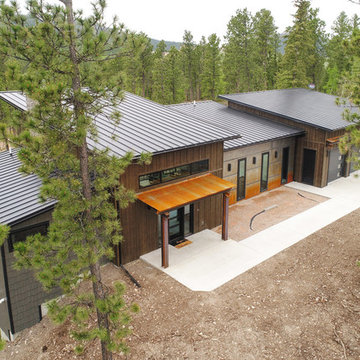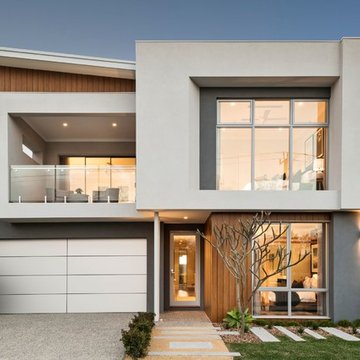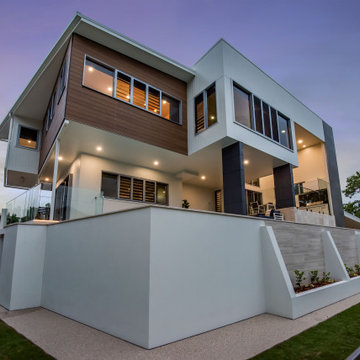コンテンポラリースタイルの家の外観 (混合材サイディング) の写真
絞り込み:
資材コスト
並び替え:今日の人気順
写真 121〜140 枚目(全 1,858 枚)
1/5
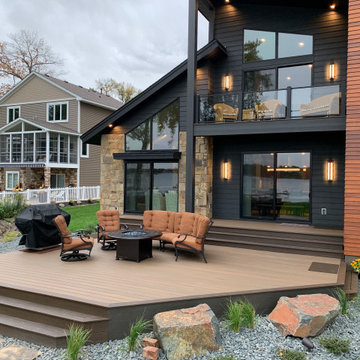
Tear-down on a lake-front property. Modern contemporary home design with soaring mono-vaults and shed roofs and flat roof accents. Natural stone, LP composite, and cedar lap siding mixed together. Brilliant exterior lighting, large deck space for gathering, and 3-car garage.
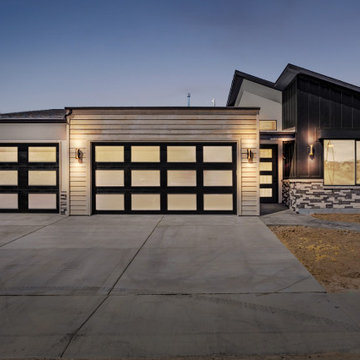
This stunning design mixes rustic finishes with contemporary architecture with a large shed roof, parapet wall above the garage and modern awnings. Just inside the covered entry is a 12'-6" ceiling with a transom window to illuminate the foyer. The spacious living areas are central to the bedrooms for a nice flow to the floorplan. The secondary bedrooms are located opposite of the master suite for privacy, and have walk-in closets in each room. There is a large covered and uncovered patio on the rear of the house and 3-car garage for lots of storage.
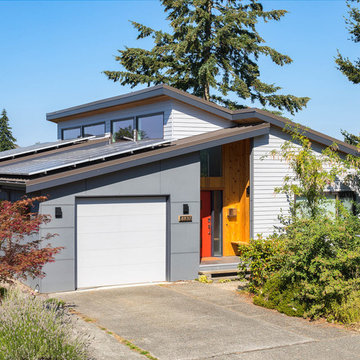
Developed from a desire for functionality and comfort, this West Seattle home celebrates light and open circulation. Grounded by a central staircase, the main living space features an open plan to allow for large gatherings and communal cooking. Above, an asymmetrical roof pitch bathes the room with a swath of light, creating a dynamic space that changes with the seasons and time of day. The home features two levels below the main floor and an attached dwelling unit to provide space for the homeowners and their guests.
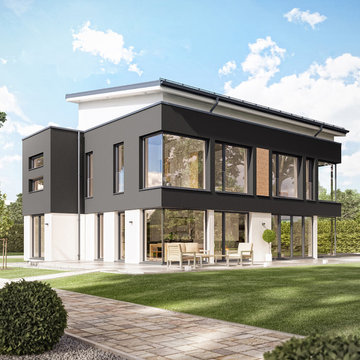
Die geradlinige City-Architektur mit zwei Vollgeschossen, großen Glasflächen und schwebendem Pultdach gibt dem CONCEPT-M 165 seinen unverwechselbaren und eleganten Charakter. Eine Besonderheit sowohl für das Exterieur als auch für das Interieur sind die beiden miteinander kombinierten Baukörper, die in Verbindung miteinander ein perfektes Haus aus einem Guss ergeben. Der breitere Querkubus dient als Eingangs- und Erschließungstrakt und trennt mit seinen beiden Querflügeln die Eingangsseite von der Terrassenseite. Der größere Wohnkubus öffnet sich fast vollständig durch seine großen Glas- und Fensterflächen in Richtung Garten und beinhaltet alle Wohn- und Schlafräume.
Das CONCEPT-M 165 Musterhaus in Wuppertal bietet dank seiner verklebten Eckfenster im Erd- und Obergeschoss von außen wie von innen ein fantastisches Design! Als innovatives Smart-City Plus-Energie-Haus der neuesten Generation produziert es mit der hocheffizienten Photovoltaik-Anlage auf dem 10° geneigten Pultdach seinen kompletten Strombedarf selbst und erwirtschaftet sogar Energieüberschüsse. Dank seiner intelligenten Smart-City Technologie speichert es die nicht benötigte Energie in einer hauseigenen Sonnen-Batterie, um am Abend z.B. das Elektro-Auto über die hauseigene Lade-Station zu laden. Gesteuert wird all dies durch das intelligente Gebäude-Management-System, das darüber hinaus auch die Steuerung von Licht, Heizung, Jalousien etc. übernehmen kann.
© Bien-Zenker GmbH 2019
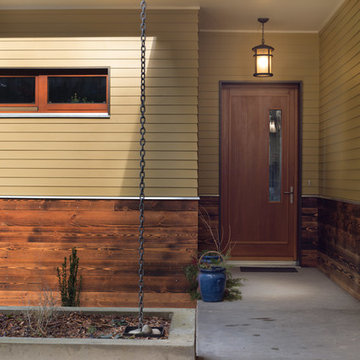
The Prairie Passive home is a contemporary Pacific Northwest energy efficient take on the classic Prairie School style with an amazing ocean view.
Designed to the rigorous Passive House standard, this home uses a fraction of the energy of a code built house, circulates fresh filtered air throughout the home, maintains a quiet calm atmosphere in the middle of a bustling neighborhood, and features elegant wooden hues (such as the cedar Yakisugi siding).
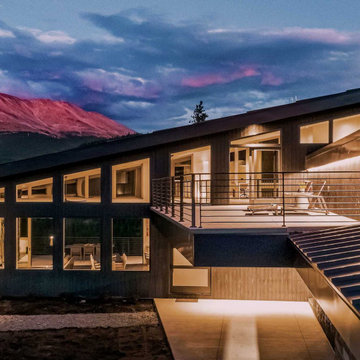
Winner: Platinum Award for Best in America Living Awards 2023. Atop a mountain peak, nearly two miles above sea level, sits a pair of non-identical, yet related, twins. Inspired by intersecting jagged peaks, these unique homes feature soft dark colors, rich textural exterior stone, and patinaed Shou SugiBan siding, allowing them to integrate quietly into the surrounding landscape, and to visually complete the natural ridgeline. Despite their smaller size, these homes are richly appointed with amazing, organically inspired contemporary details that work to seamlessly blend their interior and exterior living spaces. The simple, yet elegant interior palette includes slate floors, T&G ash ceilings and walls, ribbed glass handrails, and stone or oxidized metal fireplace surrounds.
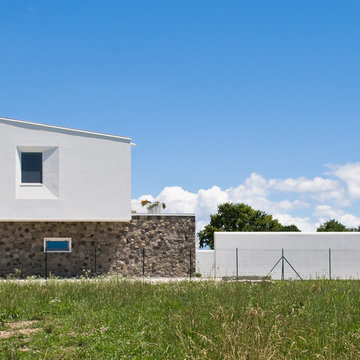
Vista esterna dall’accesso. Il fronte geometrico e puro delinea subito il corpo edilizio a due piani e il recinto che, in continuità con il muro in sassi, racchiude intimamente la corte interna | fotografie Margherita Mattiussi architetto
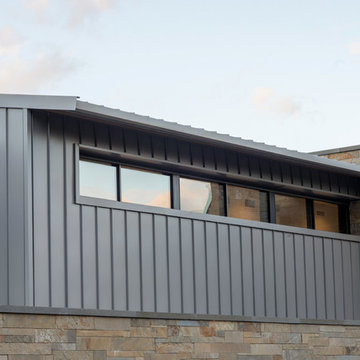
Bonus room dormer. Photography by Lucas Henning.
シアトルにあるラグジュアリーなコンテンポラリースタイルのおしゃれな家の外観 (混合材サイディング) の写真
シアトルにあるラグジュアリーなコンテンポラリースタイルのおしゃれな家の外観 (混合材サイディング) の写真
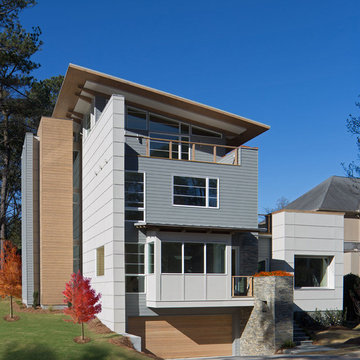
© Creative Sources Photography / Rion Rizzo
アトランタにあるラグジュアリーなコンテンポラリースタイルのおしゃれな家の外観 (混合材サイディング) の写真
アトランタにあるラグジュアリーなコンテンポラリースタイルのおしゃれな家の外観 (混合材サイディング) の写真
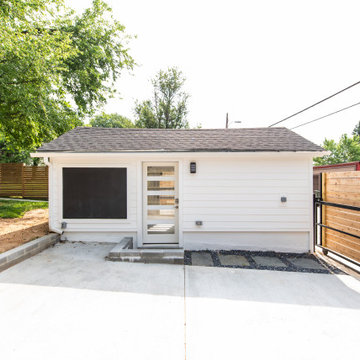
Conversion of a 1 car garage into an studio Additional Dwelling Unit
ワシントンD.C.にあるお手頃価格の小さなコンテンポラリースタイルのおしゃれな家の外観 (混合材サイディング) の写真
ワシントンD.C.にあるお手頃価格の小さなコンテンポラリースタイルのおしゃれな家の外観 (混合材サイディング) の写真
コンテンポラリースタイルの家の外観 (混合材サイディング) の写真
7
