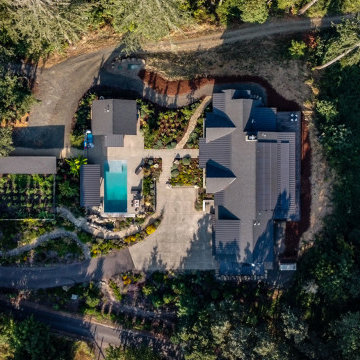コンテンポラリースタイルの家の外観 (混合材サイディング) の写真
絞り込み:
資材コスト
並び替え:今日の人気順
写真 1〜6 枚目(全 6 枚)
1/5
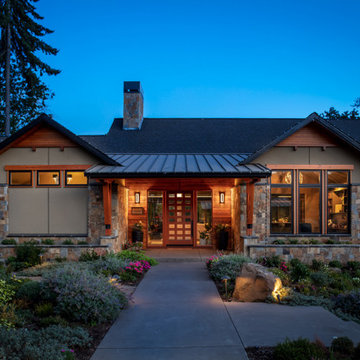
At the covered entryway, a custom extra-wide door allows views through the family room to the river beyond. A combination of native landscaping edges the hard lines of the concrete sidewalk and is accented with lighting.
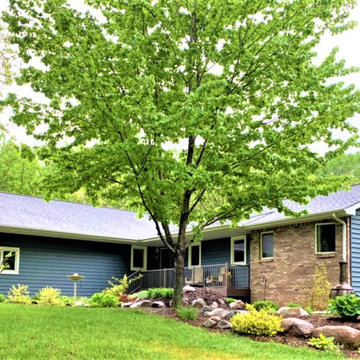
The shingles used in this project are GAF Timberline® HDZ™ in charcoal. Timberline® HDZ™ Shingles are eligible for an industry first: a wind warranty with no maximum wind speed limitation.
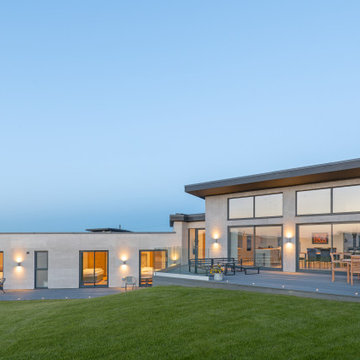
Located less than a quarter of a mile from the iconic Widemouth Bay in North Cornwall, this innovative development of five detached dwellings is sympathetic to the local landscape character, whilst providing sustainable and healthy spaces to inhabit.
As a collection of unique custom-built properties, the success of the scheme depended on the quality of both design and construction, utilising a palette of colours and textures that addressed the local vernacular and proximity to the Atlantic Ocean.
A fundamental objective was to ensure that the new houses made a positive contribution towards the enhancement of the area and used environmentally friendly materials that would be low-maintenance and highly robust – capable of withstanding a harsh maritime climate.
Externally, bonded Porcelanosa façade at ground level and articulated, ventilated Porcelanosa façade on the first floor proved aesthetically flexible but practical. Used alongside natural stone and slate, the Porcelanosa façade provided a colourfast alternative to traditional render.
Internally, the streamlined design of the buildings is further emphasized by Porcelanosa worktops in the kitchens and tiling in the bathrooms, providing a durable but elegant finish.
The sense of community was reinforced with an extensive landscaping scheme that includes a communal garden area sown with wildflowers and the planting of apple, pear, lilac and lime trees. Cornish stone hedge bank boundaries between properties further improves integration with the indigenous terrain.
This pioneering project allows occupants to enjoy life in contemporary, state-of-the-art homes in a landmark development that enriches its environs.
Photographs: Richard Downer
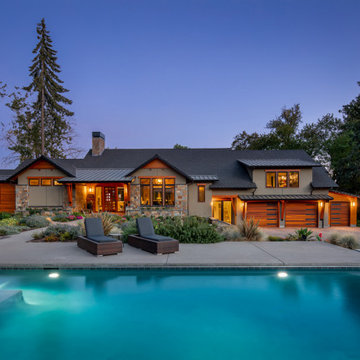
The beautiful front facade of this custom home. A combination of smooth-pebble stucco, natural cedar T&G, stone masonry, and exposed timbers to match.
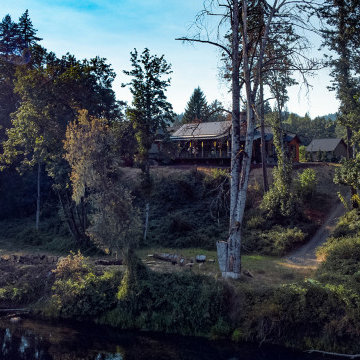
At the covered entryway, a custom extra-wide door allows views through the family room to the river beyond. A combination of native landscaping edges the hard lines of the concrete sidewalk and is accented with lighting.
コンテンポラリースタイルの家の外観 (混合材サイディング) の写真
1
