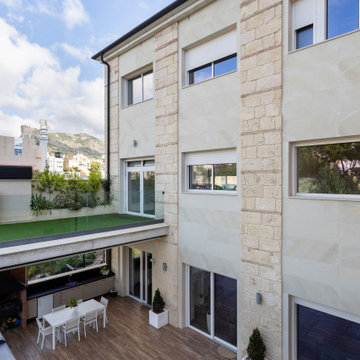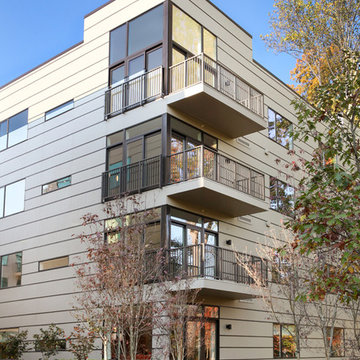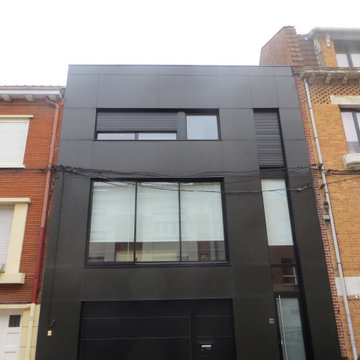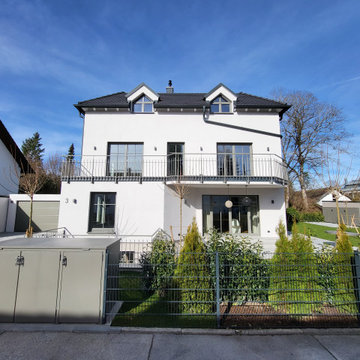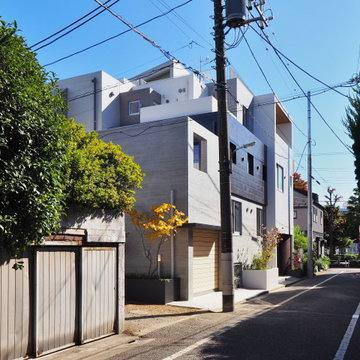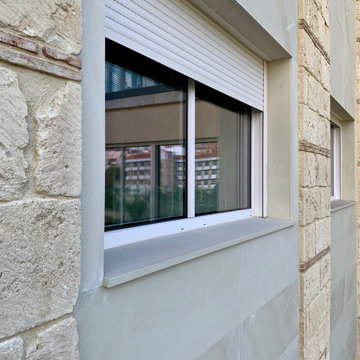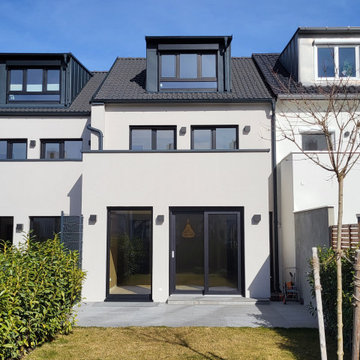コンテンポラリースタイルの家の外観の写真
絞り込み:
資材コスト
並び替え:今日の人気順
写真 1〜20 枚目(全 48 枚)
1/5

Rear garden view of ground floor / basement extension
ロンドンにある高級なコンテンポラリースタイルのおしゃれな家の外観 (レンガサイディング、黄色い外壁、デュープレックス、混合材屋根) の写真
ロンドンにある高級なコンテンポラリースタイルのおしゃれな家の外観 (レンガサイディング、黄色い外壁、デュープレックス、混合材屋根) の写真

Rear elevation of Blackheath family home with contemporary extension
ロンドンにある高級な巨大なコンテンポラリースタイルのおしゃれな家の外観 (レンガサイディング、デュープレックス) の写真
ロンドンにある高級な巨大なコンテンポラリースタイルのおしゃれな家の外観 (レンガサイディング、デュープレックス) の写真

Extension and refurbishment of a semi-detached house in Hern Hill.
Extensions are modern using modern materials whilst being respectful to the original house and surrounding fabric.
Views to the treetops beyond draw occupants from the entrance, through the house and down to the double height kitchen at garden level.
From the playroom window seat on the upper level, children (and adults) can climb onto a play-net suspended over the dining table.
The mezzanine library structure hangs from the roof apex with steel structure exposed, a place to relax or work with garden views and light. More on this - the built-in library joinery becomes part of the architecture as a storage wall and transforms into a gorgeous place to work looking out to the trees. There is also a sofa under large skylights to chill and read.
The kitchen and dining space has a Z-shaped double height space running through it with a full height pantry storage wall, large window seat and exposed brickwork running from inside to outside. The windows have slim frames and also stack fully for a fully indoor outdoor feel.
A holistic retrofit of the house provides a full thermal upgrade and passive stack ventilation throughout. The floor area of the house was doubled from 115m2 to 230m2 as part of the full house refurbishment and extension project.
A huge master bathroom is achieved with a freestanding bath, double sink, double shower and fantastic views without being overlooked.
The master bedroom has a walk-in wardrobe room with its own window.
The children's bathroom is fun with under the sea wallpaper as well as a separate shower and eaves bath tub under the skylight making great use of the eaves space.
The loft extension makes maximum use of the eaves to create two double bedrooms, an additional single eaves guest room / study and the eaves family bathroom.
5 bedrooms upstairs.
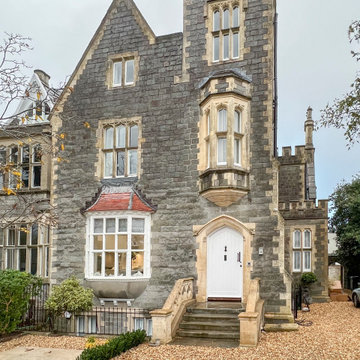
Capture the castle: a gorgeous family house set on the edge of the Downs in Bristol with its own turret and crenelations and a view to die for. DHV Architects in Bristol lead the conversion of this beautiful Grade II listed house into a stylish and comfortable family home. Ivywell interiors provided the interior design for the whole house.
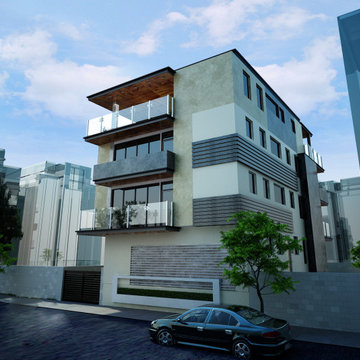
Residential house with a basement and 3.5 stories.
他の地域にある中くらいなコンテンポラリースタイルのおしゃれな家の外観 (石材サイディング、マルチカラーの外壁) の写真
他の地域にある中くらいなコンテンポラリースタイルのおしゃれな家の外観 (石材サイディング、マルチカラーの外壁) の写真
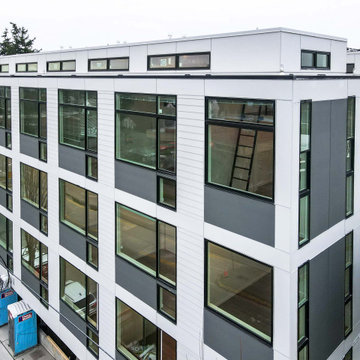
A mix of intricate white-yellow Hardie fiber cement siding provides a visual connection between rooms, giving ample daylighting and a vibrant sense of happiness.
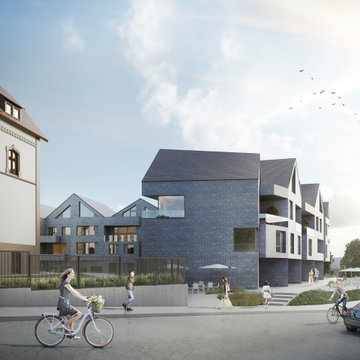
Overall concept design is based on deep consideration of incorporating traditional architectural forms but with a modern interpretation. This allows the new structure to blend in while still expressing contemporary design elements.
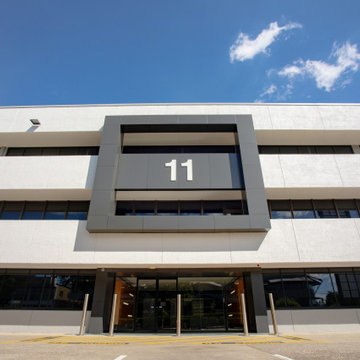
This project originated as a referral from my painter. I was asked to provide concepts for the external colour scheme for a dash render 1980s commercial office building. My vision for this building was for it to stand out from the crowd. Sitting high on a hill and visible from several major thoroughfares, it needed to represent a glistening jewel in the neighbourhood.
The building has balconies encompassing each level on all facades, creating a variety of depth of view. Playing with light and dark in the context of the foreground and background I came up with a selection of colour schemes from which to choose. The selected Woodlands scheme incorporates a dark, warm-based grey applied to the external building background and a contrast warm white on the balcony walls in the foreground. All service doors, grilles and downpipes were painted in wall colour to allow the feature to be the foreground balconies, which represented crisp white ribbons wrapping around the building.
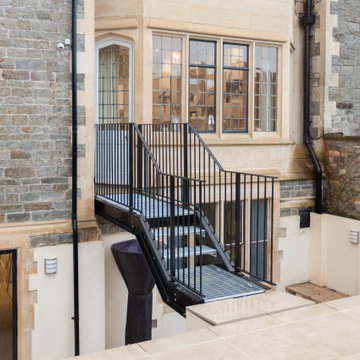
The rear garden to this imposing Grade II listed house has been re-designed by DHV Architects to create a better connection of the house with the garden. A new metal bridge links the hall floor with the garden. A generous light well and patio have been added to bring light and air into lower ground floor. Two windows have been converted into doors at lower ground floor level. The sleek sandstone patio visually links the garden with the house.
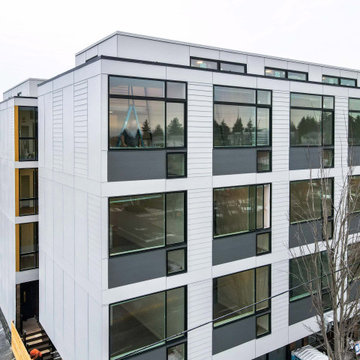
A mix of intricate white-yellow Hardie fiber cement siding provides a visual connection between rooms, giving ample daylighting and a vibrant sense of happiness.
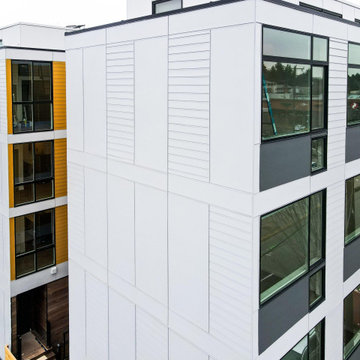
A mix of intricate white-yellow Hardie fiber cement siding provides a visual connection between rooms, giving ample daylighting and a vibrant sense of happiness.
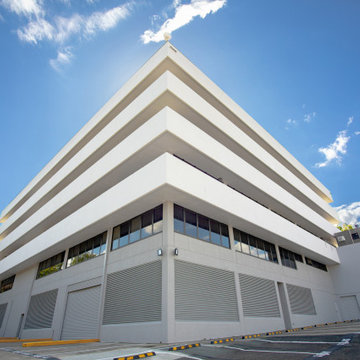
This project originated as a referral from my painter. I was asked to provide concepts for the external colour scheme for a dash render 1980s commercial office building. My vision for this building was for it to stand out from the crowd. Sitting high on a hill and visible from several major thoroughfares, it needed to represent a glistening jewel in the neighbourhood.
The building has balconies encompassing each level on all facades, creating a variety of depth of view. Playing with light and dark in the context of the foreground and background I came up with a selection of colour schemes from which to choose. The selected Woodlands scheme incorporates a dark, warm-based grey applied to the external building background and a contrast warm white on the balcony walls in the foreground. All service doors, grilles and downpipes were painted in wall colour to allow the feature to be the foreground balconies, which represented crisp white ribbons wrapping around the building.
コンテンポラリースタイルの家の外観の写真
1

