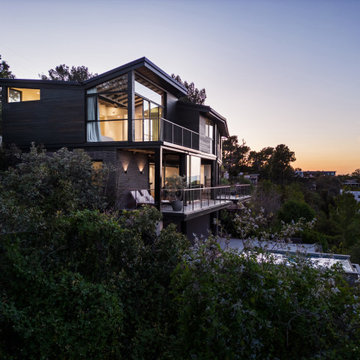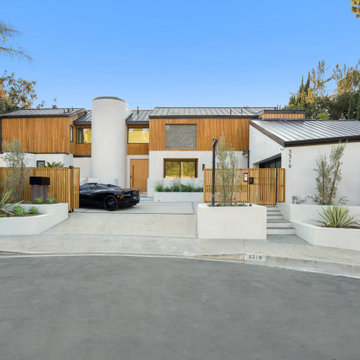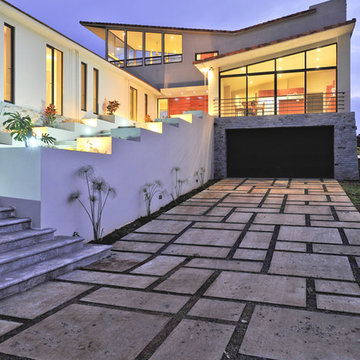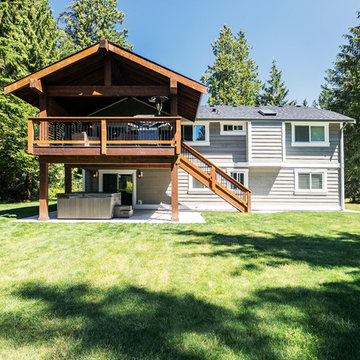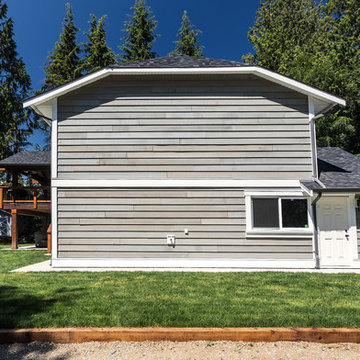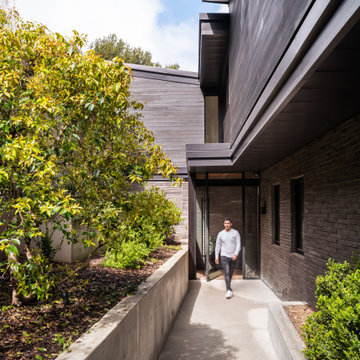コンテンポラリースタイルの家の外観の写真
絞り込み:
資材コスト
並び替え:今日の人気順
写真 1〜20 枚目(全 44 枚)
1/5

Our team had to prepare the building for apartment rental. We have put a lot of work into making the rooms usable with a modern style finish and plenty of space to move around.
Check out the gallery to see the results of our work!
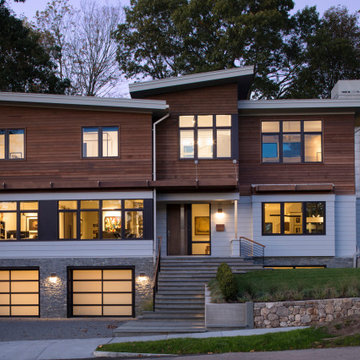
TEAM
Architect: LDa Architecture & Interiors
Interior Design: LDa Architecture & Interiors
Builder: Denali Construction
Landscape Architect: Matthew Cunningham Landscape Design
Photographer: Greg Premru Photography
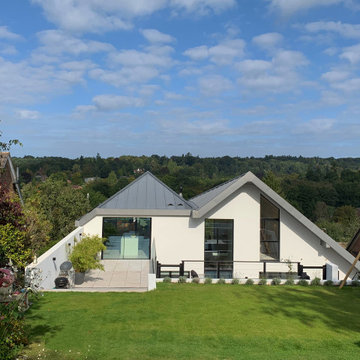
Our design created a new, contemporary, first floor accommodation across the entire bungalow footprint with a new holistic design.
The entire property has been re-clad with modernist white render, providing a seamless transition between old and new.
A striking zinc-clad scissor roof design was developed in order to maximise the views across the roofs cape further afield from the garden.
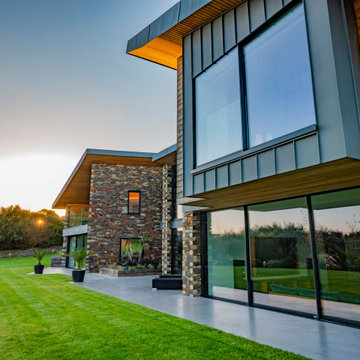
The Hide is a stunning, two-storey residential dwelling sitting above a Nature Reserve in the coastal resort of Bude.
Replacing an existing house of no architectural merit, the new design evolved a central core with two wings responding to site context by angling the wing elements outwards away from the core, allowing the occupiers to experience and take in the panoramic views. The large-glazed areas of the southern façade and slot windows horizontally and vertically aligned capture views all-round the dwelling.
Low-angled, mono-pitched, zinc standing seam roofs were used to contain the impact of the new building on its sensitive setting, with the roofs extending and overhanging some three feet beyond the dwelling walls, sheltering and covering the new building. The roofs were designed to mimic the undulating contours of the site when viewed from surrounding vantage points, concealing and absorbing this modern form into the landscape.
The Hide Was the winner of the South West Region LABC Building Excellence Award 2020 for ‘Best Individual New Home’.
Photograph: Rob Colwill
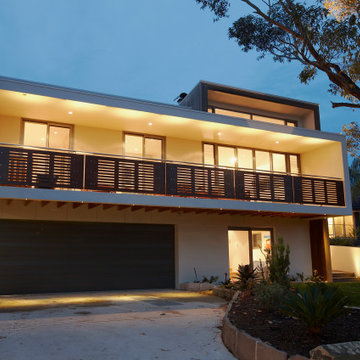
This evening view shows the front of the house with double garage door with the rumpus room to the right at the lower level. At the rear of the garage sits a 10,000 litre rainwater tank that collects all roof water for use in the garden and laundry.
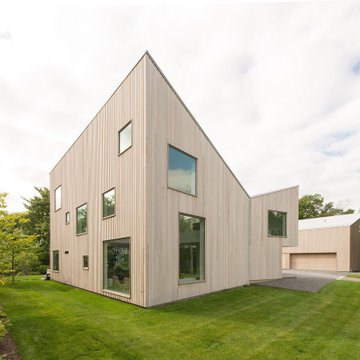
Corner view with separate garage building in the backround.
ニューヨークにあるラグジュアリーなコンテンポラリースタイルのおしゃれな家の外観の写真
ニューヨークにあるラグジュアリーなコンテンポラリースタイルのおしゃれな家の外観の写真
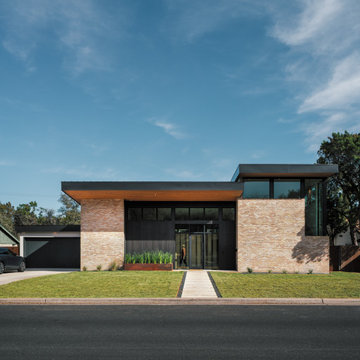
Butterfly Roof
4 Bed, 3 Bath, 3646 SF
This residence is designed as a contemporary single-family home with a butterfly roof. It is intentionally visualized to fit the scale of the neighborhood, while creating a hard-to-miss façade. The three volumes, starting at the garage, create a slow crescendo towards the two-story volume.
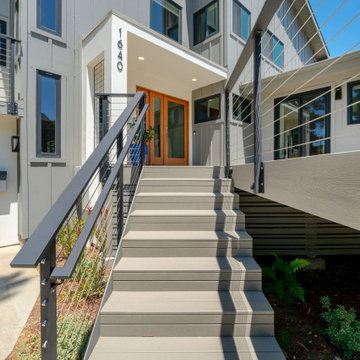
This remodel was refreshed to reimagine the exterior of the home by adding an eyebrow roof and a new deck that leads more concisely to the front door. The home received a sleek upgrade from the dated wooden guardrails with new metal cable rail.
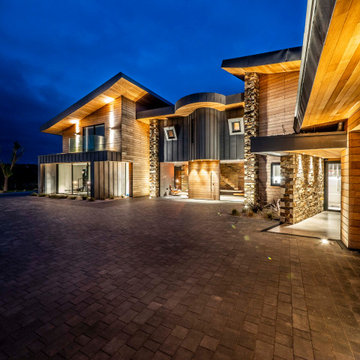
The Hide is a stunning, two-storey residential dwelling sitting above a Nature Reserve in the coastal resort of Bude.
Replacing an existing house of no architectural merit, the new design evolved a central core with two wings responding to site context by angling the wing elements outwards away from the core, allowing the occupiers to experience and take in the panoramic views. The large-glazed areas of the southern façade and slot windows horizontally and vertically aligned capture views all-round the dwelling.
Low-angled, mono-pitched, zinc standing seam roofs were used to contain the impact of the new building on its sensitive setting, with the roofs extending and overhanging some three feet beyond the dwelling walls, sheltering and covering the new building. The roofs were designed to mimic the undulating contours of the site when viewed from surrounding vantage points, concealing and absorbing this modern form into the landscape.
The Hide Was the winner of the South West Region LABC Building Excellence Award 2020 for ‘Best Individual New Home’.
Photograph: Rob Colwill
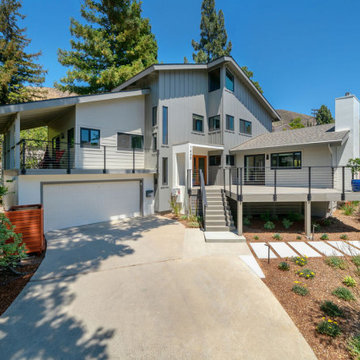
The home received a sleek upgrade with new metal cable rail. Window treatments were replaced and the overall palette of the home was refreshed from the faded sandalwood to a sharp grey, white and black.
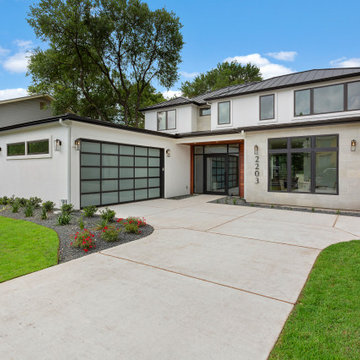
This front elevation features wood and stone accents and a garage placement that maximizes curb appeal.
オースティンにある高級なコンテンポラリースタイルのおしゃれな家の外観 (漆喰サイディング) の写真
オースティンにある高級なコンテンポラリースタイルのおしゃれな家の外観 (漆喰サイディング) の写真
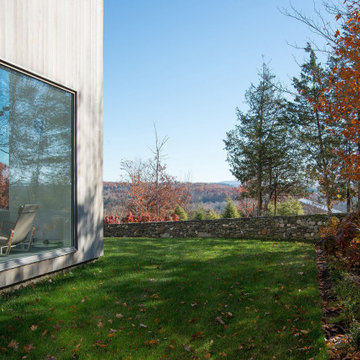
Large picture window at living room and overlooking the mountain landscape in the distance.
ニューヨークにあるラグジュアリーなコンテンポラリースタイルのおしゃれな家の外観の写真
ニューヨークにあるラグジュアリーなコンテンポラリースタイルのおしゃれな家の外観の写真
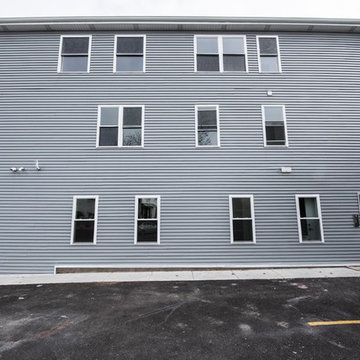
Our team had to prepare the building for apartment rental. We have put a lot of work into making the rooms usable with a modern style finish and plenty of space to move around.
Check out the gallery to see the results of our work!
コンテンポラリースタイルの家の外観の写真
1
