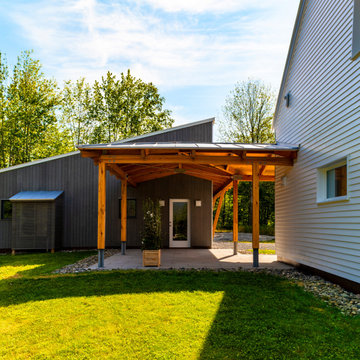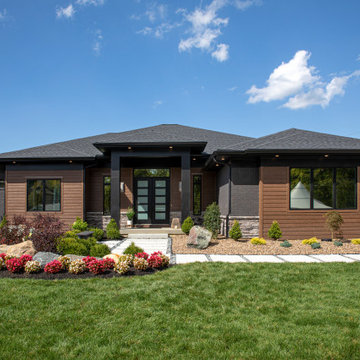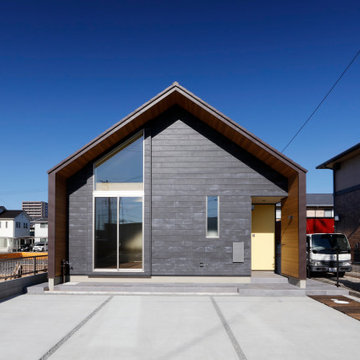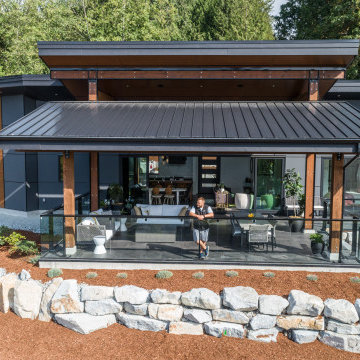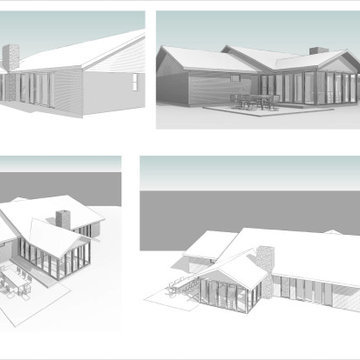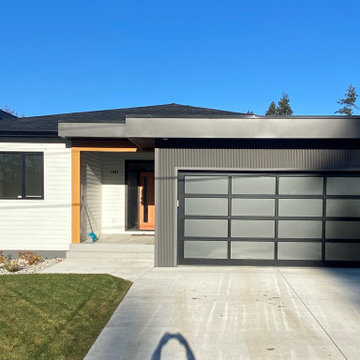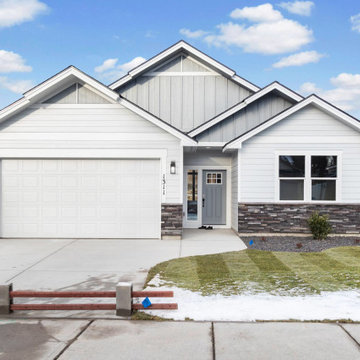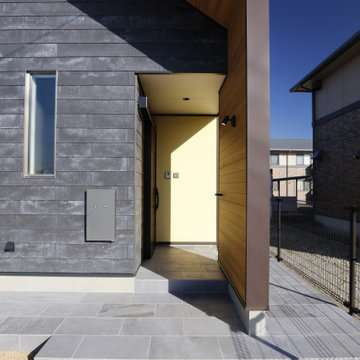コンテンポラリースタイルの平屋 (メタルサイディング、混合材サイディング、下見板張り) の写真
絞り込み:
資材コスト
並び替え:今日の人気順
写真 1〜20 枚目(全 66 枚)
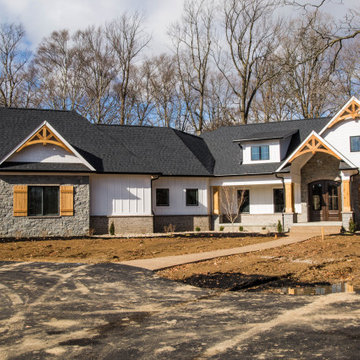
Stone, wood and clap board combine to create tons of curb appeal on this one level ranch over a finished basement.
インディアナポリスにある高級なコンテンポラリースタイルのおしゃれな家の外観 (混合材サイディング、下見板張り) の写真
インディアナポリスにある高級なコンテンポラリースタイルのおしゃれな家の外観 (混合材サイディング、下見板張り) の写真
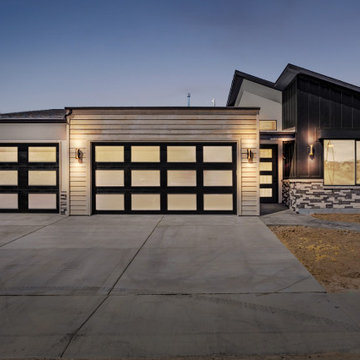
This stunning design mixes rustic finishes with contemporary architecture with a large shed roof, parapet wall above the garage and modern awnings. Just inside the covered entry is a 12'-6" ceiling with a transom window to illuminate the foyer. The spacious living areas are central to the bedrooms for a nice flow to the floorplan. The secondary bedrooms are located opposite of the master suite for privacy, and have walk-in closets in each room. There is a large covered and uncovered patio on the rear of the house and 3-car garage for lots of storage.

A rear deck and custom hardwood pergola frame the exterior view of the new addition.
メルボルンにある高級な中くらいなコンテンポラリースタイルのおしゃれな家の外観 (混合材サイディング、紫の外壁、下見板張り) の写真
メルボルンにある高級な中くらいなコンテンポラリースタイルのおしゃれな家の外観 (混合材サイディング、紫の外壁、下見板張り) の写真
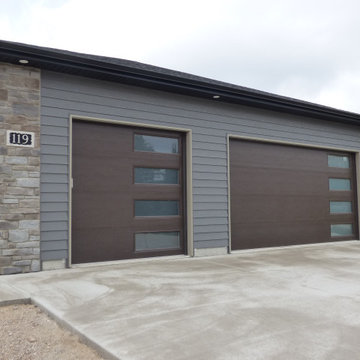
Contemporary garage overhead doors in brown with tan trim, gray steel siding, ledgestone corners. Vertical lights on the overhead doors
他の地域にある高級な中くらいなコンテンポラリースタイルのおしゃれな家の外観 (メタルサイディング、下見板張り) の写真
他の地域にある高級な中くらいなコンテンポラリースタイルのおしゃれな家の外観 (メタルサイディング、下見板張り) の写真
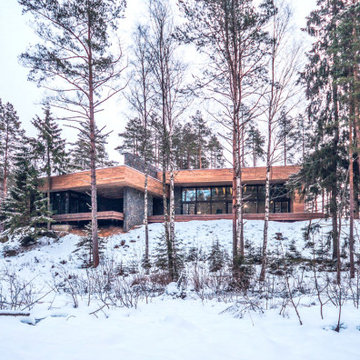
サンクトペテルブルクにあるお手頃価格の中くらいなコンテンポラリースタイルのおしゃれな家の外観 (混合材サイディング、下見板張り) の写真
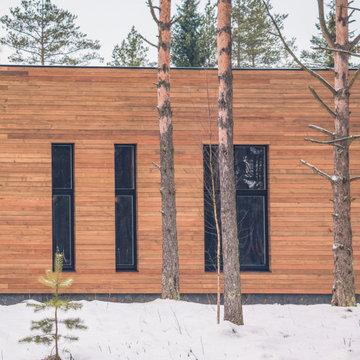
サンクトペテルブルクにあるお手頃価格の中くらいなコンテンポラリースタイルのおしゃれな家の外観 (混合材サイディング、下見板張り) の写真
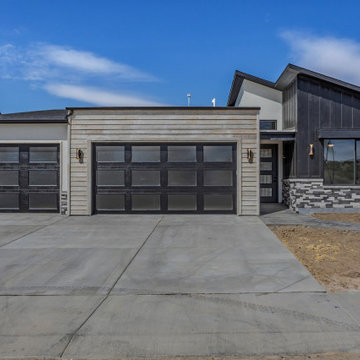
This stunning design mixes rustic finishes with contemporary architecture with a large shed roof, parapet wall above the garage and modern awnings. Just inside the covered entry is a 12'-6" ceiling with a transom window to illuminate the foyer. The spacious living areas are central to the bedrooms for a nice flow to the floorplan. The secondary bedrooms are located opposite of the master suite for privacy, and have walk-in closets in each room. There is a large covered and uncovered patio on the rear of the house and 3-car garage for lots of storage.
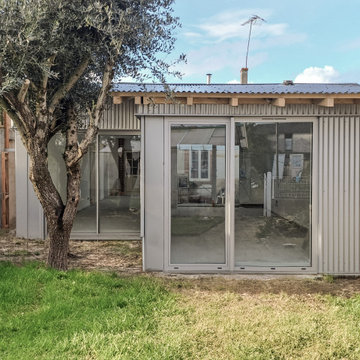
Sur une parcelle étroite et toute en longueur, cette ancienne habitation de cheminots complètement rénovée et son extension côté jardin s’articulent autour d’un patio, qui libère et magnifie la façade arrière. Ce dernier préserve l’intimité des occupants, et assure un apport de lumière optimal dans chacune des pièces.
Côté jardin, l’extension s’implante en « L », s’inspirant de la trace des anciens appentis, et génère une terrasse à l’abri des regards, tout en bénéficiant des orientations les plus favorables. Elle se glisse avec politesse entre les deux vieux oliviers, qui demeurent comme deux figures tutélaires veillant sur le jardin. La construction se développe sur un niveau unique à rez-de-chaussée, et par un jeu de toitures en pentes, s’inscrit dans la silhouette générale du bâti. De par son aspect contemporain et son contraste assumé, le nouveau volume répond à la partie ancienne tout en la mettant en valeur. Comme un clin d’œil au passé avec son style brut, industriel, il fait écho à cette maison imprégnée de l’histoire ferroviaire du quartier.
Le bardage en tôle nervurée donne du relief à la façade, tandis que la toiture reprend la teinte anthracite de la couverture en ardoises de la maison existante. Au Sud-Ouest, les débords de toits protègent les pièces de vie d’apports solaires trop importants en périodes chaudes, afin d’offrir aux utilisateurs une température de confort adéquate en toutes saisons. À l’intérieur enfin, de larges baies vitrées en aluminium anodisé s’ouvrent sur la pièce de vie de type salon/séjour où trône le piano de la propriétaire, et favorisent les porosités entre intérieur et extérieur.
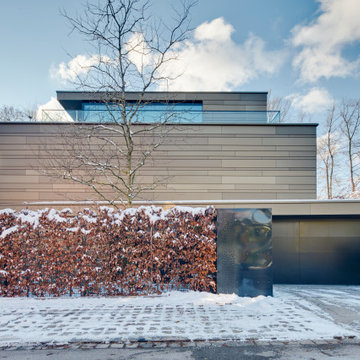
Architektur von der Stange gibt es bei uns nicht und auch bei dem Einfamilienhaus in Tutzing am Starnberger See entwickelten wir gemeinsam mit den Bauherren das ganz individuelle Traumhaus.
Zentrales Thema dieses Entwurfes wurde die Fassade mit teils gelochten Aluminiumplatten sowie die markanten und großflächigen Öffnungen mit flächenbündigem Stufenglas. Kleinteilige Öffnungen wurden somit hinter der Metallfassade versteckt. Durch besondere Details wie die heraus- und hineinfaltenden Fassadenflächen oder die extrem reduzierten Gebäudeecken - Stufenglaskante trifft auf Metallpaneel - geben dem Architektenhaus das einzigartige Erscheinungsbild.
Besonderes Highlight des Gebäudes bildet das Kaminzimmer als zurückgesetztes Dachgeschoss mit großer Dachterrasse und fantastischem Weitblick auf die Berge und den Starnberger See. Über einen großen Luftraum hinunter bis zum Eingang im Erdgeschoss verleiht es dem exklusiven Wohnhaus zusätzliche Großzügigkeit und Helligkeit.
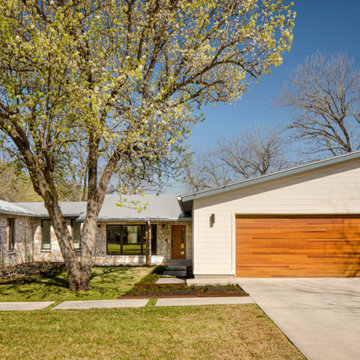
Architect: Ziga Architecture Studio. https://studioziga.com
Photographer: Sterling E. Stevens Design Photo https://www.sestevens.com
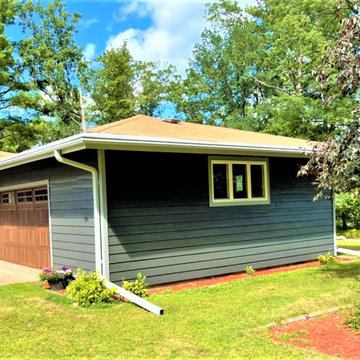
Here's a behind-the-scenes look at a Northern Wisconsin lakefront cabin transformation.
Five crews worked to restore this property through the installation of a new garage door, insulation, soffit, fascia, LeafGuard® Brand Gutters, Infinity® from Marvin windows and siding by LP® SmartSide® and Versetta Stone
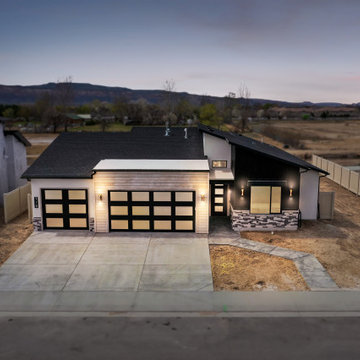
This stunning design mixes rustic finishes with contemporary architecture with a large shed roof, parapet wall above the garage and modern awnings. Just inside the covered entry is a 12'-6" ceiling with a transom window to illuminate the foyer. The spacious living areas are central to the bedrooms for a nice flow to the floorplan. The secondary bedrooms are located opposite of the master suite for privacy, and have walk-in closets in each room. There is a large covered and uncovered patio on the rear of the house and 3-car garage for lots of storage.
コンテンポラリースタイルの平屋 (メタルサイディング、混合材サイディング、下見板張り) の写真
1
