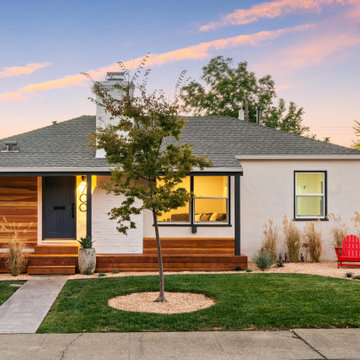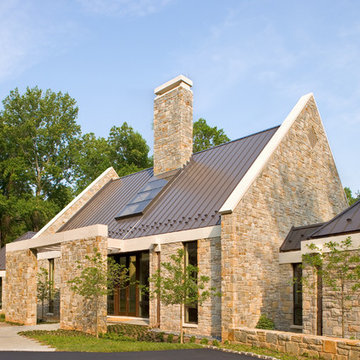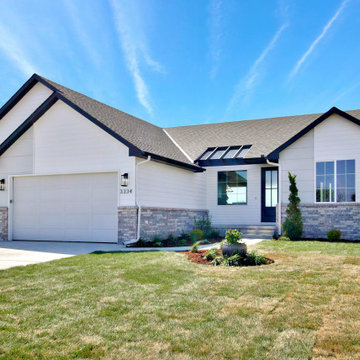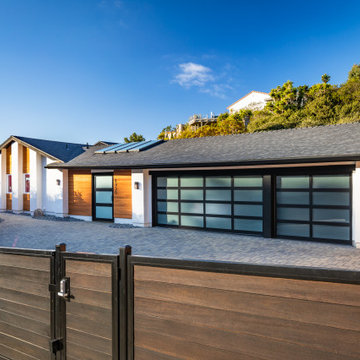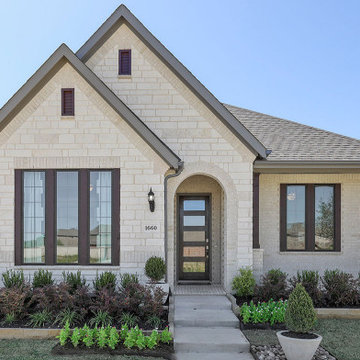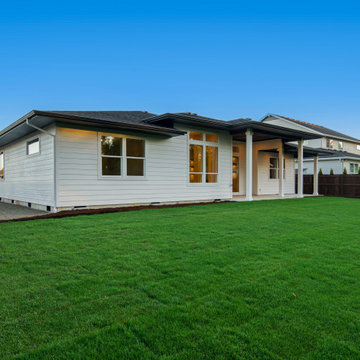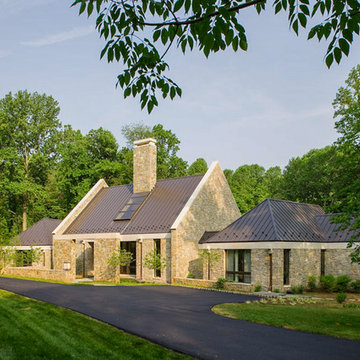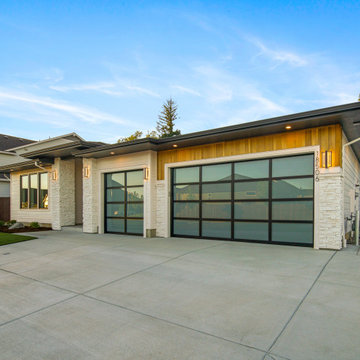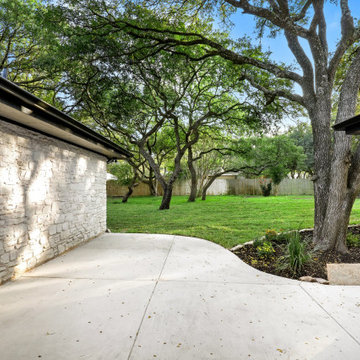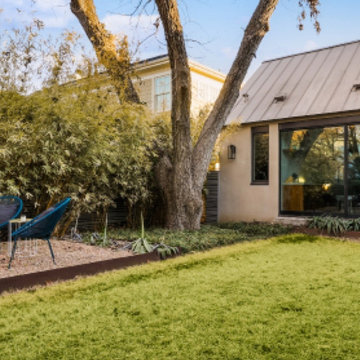コンテンポラリースタイルの家の外観 (緑化屋根、混合材サイディング、石材サイディング) の写真
絞り込み:
資材コスト
並び替え:今日の人気順
写真 1〜20 枚目(全 42 枚)
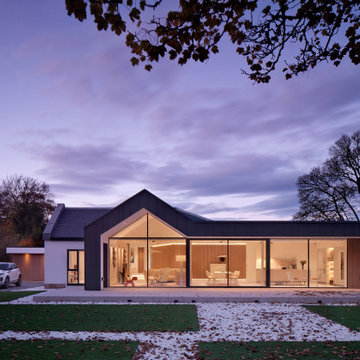
We were asked by our client to investigate options for reconfiguring and substantially enlarging their one and a half storey bungalow in Whitecraigs Conservation Area. The clients love where they live but not the convoluted layout and size of their house. The existing house has a cellular layout measuring 210m2, and the clients were looking to more than double the size of their home to both enhance the accommodation footprint but also the various additional spaces.
The client’s ultimate aim was to create a home suited to their current lifestyle with open plan living spaces and a better connection to their garden grounds.
With the house being located within a conservation area, demolition of the existing house was neither an option nor an ecofriendly solution. Our design for the new house therefore consists of a sensitive blend of contemporary design and traditional forms, proportions and materials to create a fully remodelled and modernised substantially enlarged contemporary home measuring 475m2.
We are pleased that our design was not only well received by our clients, but also the local planning authority which recently issued planning consent for this new 3 storey home.
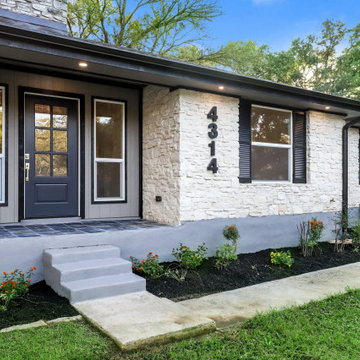
front porch in 6x8 slate tile. recessed lighting at eaves. custom over-sized house numbers. wood shutters
オースティンにある中くらいなコンテンポラリースタイルのおしゃれな家の外観 (石材サイディング、マルチカラーの外壁) の写真
オースティンにある中くらいなコンテンポラリースタイルのおしゃれな家の外観 (石材サイディング、マルチカラーの外壁) の写真
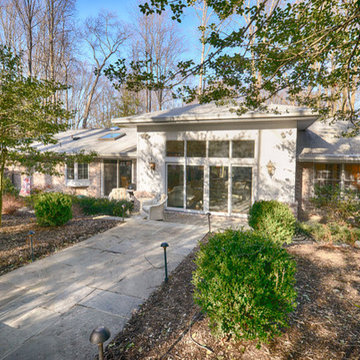
Photographs provided by Ashley Sullivan, Exposurely
ワシントンD.C.にあるコンテンポラリースタイルのおしゃれな家の外観 (混合材サイディング) の写真
ワシントンD.C.にあるコンテンポラリースタイルのおしゃれな家の外観 (混合材サイディング) の写真
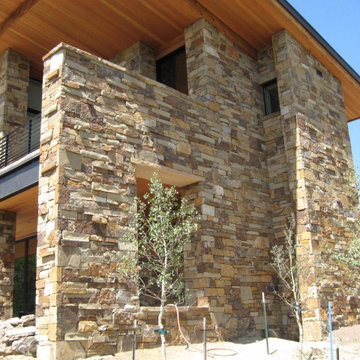
Colorado blend thin veneer stone is covering this entire exterior of a beautiful home.
ボイシにある高級なコンテンポラリースタイルのおしゃれな家の外観 (石材サイディング) の写真
ボイシにある高級なコンテンポラリースタイルのおしゃれな家の外観 (石材サイディング) の写真
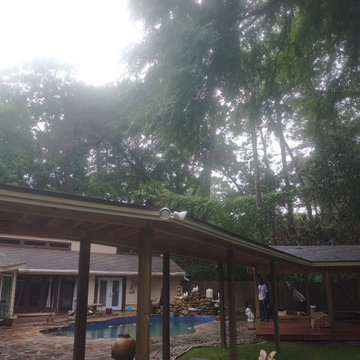
Our client wanted a walkway extension from the outside kitchen connecting to the deck and outdoor workshop.
ヒューストンにあるラグジュアリーな中くらいなコンテンポラリースタイルのおしゃれな家の外観 (混合材サイディング、黄色い外壁、ウッドシングル張り) の写真
ヒューストンにあるラグジュアリーな中くらいなコンテンポラリースタイルのおしゃれな家の外観 (混合材サイディング、黄色い外壁、ウッドシングル張り) の写真
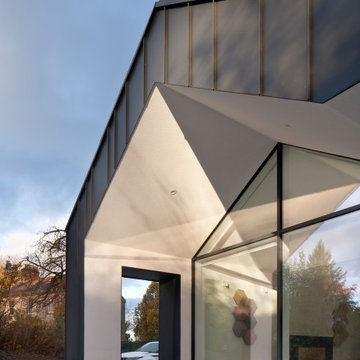
We were asked by our client to investigate options for reconfiguring and substantially enlarging their one and a half storey bungalow in Whitecraigs Conservation Area. The clients love where they live but not the convoluted layout and size of their house. The existing house has a cellular layout measuring 210m2, and the clients were looking to more than double the size of their home to both enhance the accommodation footprint but also the various additional spaces.
The client’s ultimate aim was to create a home suited to their current lifestyle with open plan living spaces and a better connection to their garden grounds.
With the house being located within a conservation area, demolition of the existing house was neither an option nor an ecofriendly solution. Our design for the new house therefore consists of a sensitive blend of contemporary design and traditional forms, proportions and materials to create a fully remodelled and modernised substantially enlarged contemporary home measuring 475m2.
We are pleased that our design was not only well received by our clients, but also the local planning authority which recently issued planning consent for this new 3 storey home.
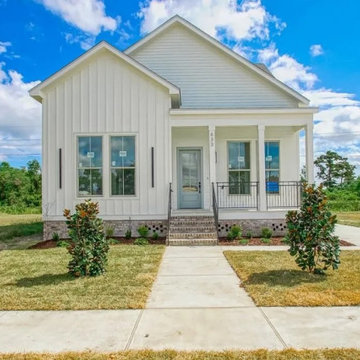
Main elevation from Cougar Dr showcasing the board and batten and lap siding mix.
ニューオリンズにあるお手頃価格の中くらいなコンテンポラリースタイルのおしゃれな家の外観 (混合材サイディング、縦張り) の写真
ニューオリンズにあるお手頃価格の中くらいなコンテンポラリースタイルのおしゃれな家の外観 (混合材サイディング、縦張り) の写真
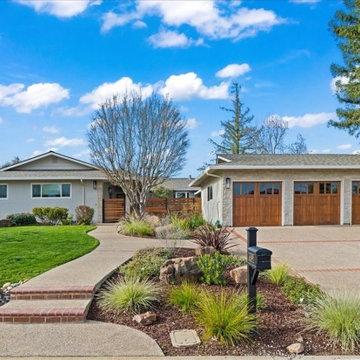
Nestled in the heart of Almaden Valley, May Construction has masterfully reimagined a beloved family residence. This extensive exterior renovation has been thoughtfully designed to enhance the home's innate character, offering a seamless blend of up-to-the-minute style with the warmth of its heritage.
May Construction, located in San Jose, California, meticulously replaced the dated siding with luxurious stone around the expansive three-car garage, echoing the rich textures of Almaden's natural landscape. The installation of the new fence seamlessly bridges the gap between the house and garage, and extends to the quaint brick shed, crafting a cohesive and inviting outdoor space.
We are particularly proud of the newly installed Carriage house Mahogany doors, complete with elegant glass windows, which exude an aura of timeless luxury and significantly enhance the home's curb appeal. These doors are not merely entrances but gateways to the refined lifestyle within.
The transformation journey entailed stripping away the old exterior paneling to make way for a fresh stucco finish, a testament to our commitment to quality and durability. Complementing the stucco, the Tuscany Milgard windows frame views of the verdant valley, ensuring a seamless indoor-outdoor connection while providing state-of-the-art energy efficiency.
Our dedication to craftsmanship and attention to detail ensures that this Almaden Valley residence is not only a testament to May Construction's expertise but also a sanctuary that will stand the test of time. This project is a beacon of design and architecture, a home that truly reflects the bespoke journey of renovation we are passionate about delivering.
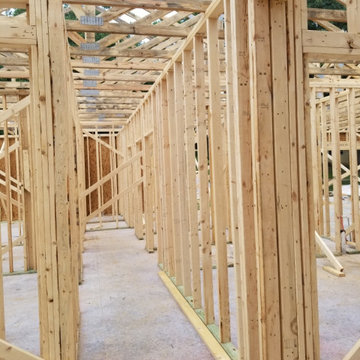
Overseeing the construction of the new build of this residential home. (Role: Project Manager/New Build Consultant)
他の地域にあるラグジュアリーなコンテンポラリースタイルのおしゃれな家の外観 (混合材サイディング、下見板張り) の写真
他の地域にあるラグジュアリーなコンテンポラリースタイルのおしゃれな家の外観 (混合材サイディング、下見板張り) の写真
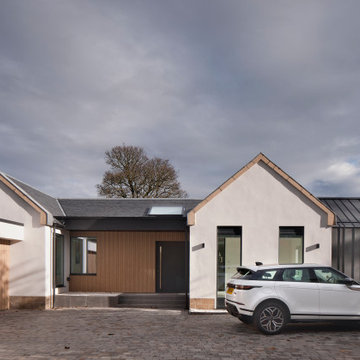
We were asked by our client to investigate options for reconfiguring and substantially enlarging their one and a half storey bungalow in Whitecraigs Conservation Area. The clients love where they live but not the convoluted layout and size of their house. The existing house has a cellular layout measuring 210m2, and the clients were looking to more than double the size of their home to both enhance the accommodation footprint but also the various additional spaces.
The client’s ultimate aim was to create a home suited to their current lifestyle with open plan living spaces and a better connection to their garden grounds.
With the house being located within a conservation area, demolition of the existing house was neither an option nor an ecofriendly solution. Our design for the new house therefore consists of a sensitive blend of contemporary design and traditional forms, proportions and materials to create a fully remodelled and modernised substantially enlarged contemporary home measuring 475m2.
We are pleased that our design was not only well received by our clients, but also the local planning authority which recently issued planning consent for this new 3 storey home.
コンテンポラリースタイルの家の外観 (緑化屋根、混合材サイディング、石材サイディング) の写真
1
