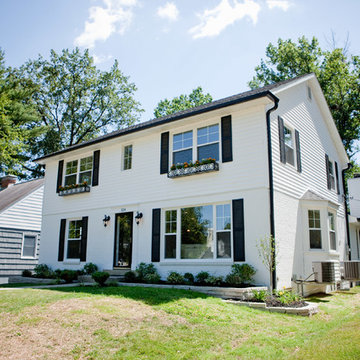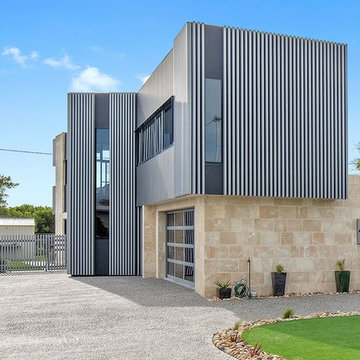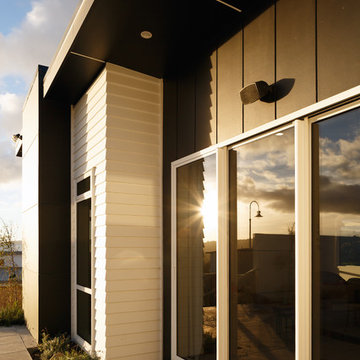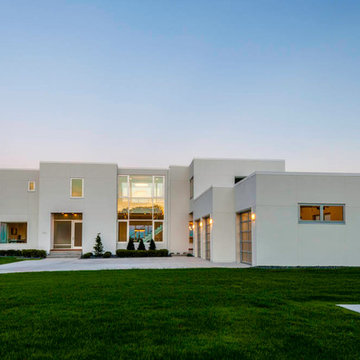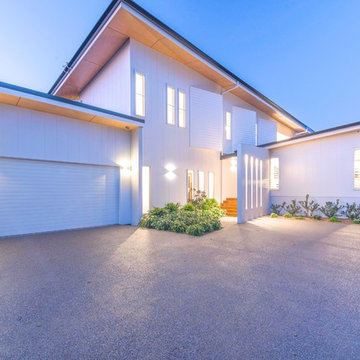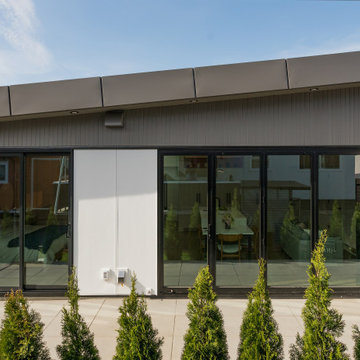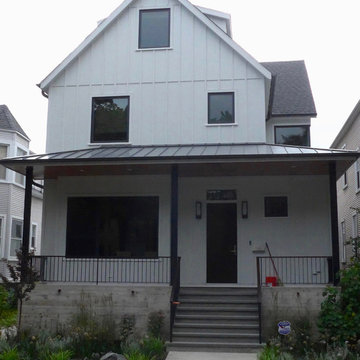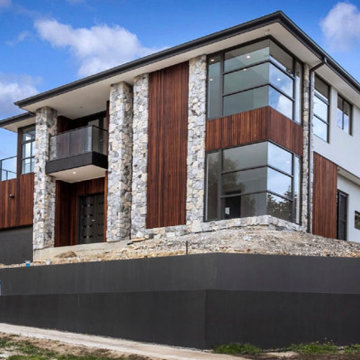コンテンポラリースタイルの白い家 (コンクリート繊維板サイディング) の写真
絞り込み:
資材コスト
並び替え:今日の人気順
写真 61〜80 枚目(全 792 枚)
1/4
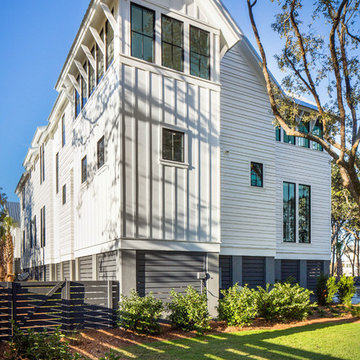
Matthew Scott Photography Inc.
チャールストンにあるコンテンポラリースタイルのおしゃれな家の外観 (コンクリート繊維板サイディング) の写真
チャールストンにあるコンテンポラリースタイルのおしゃれな家の外観 (コンクリート繊維板サイディング) の写真
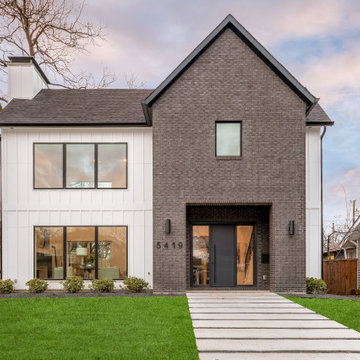
Contemporary custom home in Dallas.
ダラスにある高級なコンテンポラリースタイルのおしゃれな家の外観 (コンクリート繊維板サイディング、縦張り) の写真
ダラスにある高級なコンテンポラリースタイルのおしゃれな家の外観 (コンクリート繊維板サイディング、縦張り) の写真
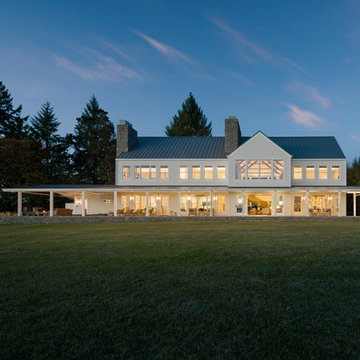
Eric Staudenmaier
他の地域にあるラグジュアリーな巨大なコンテンポラリースタイルのおしゃれな家の外観 (コンクリート繊維板サイディング) の写真
他の地域にあるラグジュアリーな巨大なコンテンポラリースタイルのおしゃれな家の外観 (コンクリート繊維板サイディング) の写真
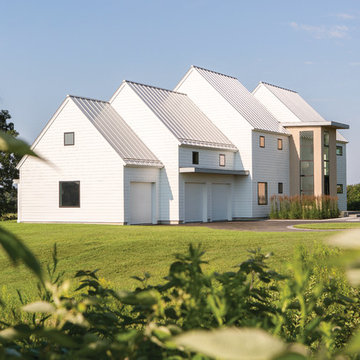
photo by Jeff Roberts
ポートランド(メイン)にあるコンテンポラリースタイルのおしゃれな家の外観 (コンクリート繊維板サイディング) の写真
ポートランド(メイン)にあるコンテンポラリースタイルのおしゃれな家の外観 (コンクリート繊維板サイディング) の写真
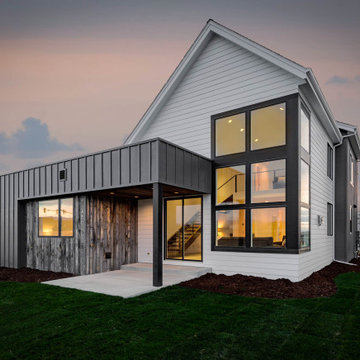
Rear exterior of the Maslow House in Flanders Mill.
他の地域にあるコンテンポラリースタイルのおしゃれな家の外観 (コンクリート繊維板サイディング、混合材屋根) の写真
他の地域にあるコンテンポラリースタイルのおしゃれな家の外観 (コンクリート繊維板サイディング、混合材屋根) の写真
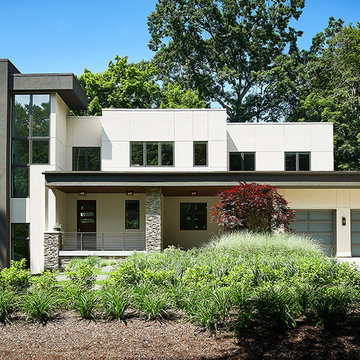
Builder: Mike Schaap Builders
Photographer: Ashley Avila Photography
Both chic and sleek, this streamlined Art Modern-influenced home is the equivalent of a work of contemporary sculpture and includes many of the features of this cutting-edge style, including a smooth wall surface, horizontal lines, a flat roof and an enduring asymmetrical appeal. Updated amenities include large windows on both stories with expansive views that make it perfect for lakefront lots, with stone accents, floor plan and overall design that are anything but traditional.
Inside, the floor plan is spacious and airy. The 2,200-square foot first level features an open plan kitchen and dining area, a large living room with two story windows, a convenient laundry room and powder room and an inviting screened in porch that measures almost 400 square feet perfect for reading or relaxing. The three-car garage is also oversized, with almost 1,000 square feet of storage space. The other levels are equally roomy, with almost 2,000 square feet of living space in the lower level, where a family room with 10-foot ceilings, guest bedroom and bath, game room with shuffleboard and billiards are perfect for entertaining. Upstairs, the second level has more than 2,100 square feet and includes a large master bedroom suite complete with a spa-like bath with double vanity, a playroom and two additional family bedrooms with baths.
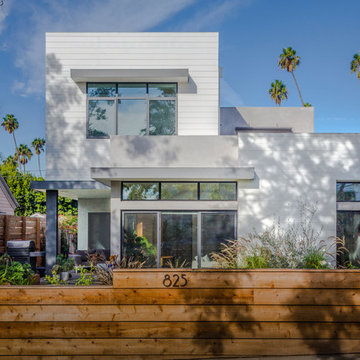
New House Street View
Photographer: Rick Ueda
ロサンゼルスにあるお手頃価格の小さなコンテンポラリースタイルのおしゃれな家の外観 (コンクリート繊維板サイディング) の写真
ロサンゼルスにあるお手頃価格の小さなコンテンポラリースタイルのおしゃれな家の外観 (コンクリート繊維板サイディング) の写真
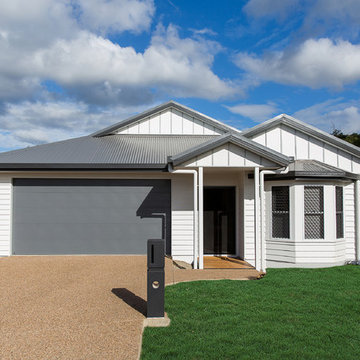
This new home has been build using Linea board cladding on the exterior walls, along with the latest Hardie Deck
exterior decking in a delightful timber finish. The traditional style of the home exudes street appeal, with beautiful gables with traditional details, to the classic bay window of the front bedroom. Given that this was one of the largest elevated blocks in Elliot Springs we had quite a few elements to consider. Privacy was a must, as well as prevailing breezes and sun orientation. We placed the Kitchen and dining in the heart of the home,
extending out onto the alfresco entertaining deck to the side of the home. This gives a fantastic flow to the energy of the home, whilst matching the beautiful bush location with the traditional elements of the home design.
Thanks to Ethos Interiors, Stoddart Group, Scyon Walls, James Hardie, Jorgensen Plumbing, Diamond Concreting & Well Hung Glass & Aluminium.
Wall colour - Dulux Snowy Mountains
Roof - Colorbond Basalt
Fascia/Gutter - Colorbond Monument
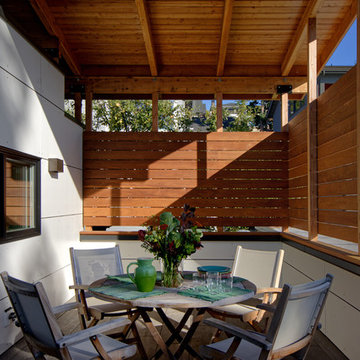
This Queen Anne residence is tucked into the hill with potential for great views. An existing deck was rebuilt, extended and covered for privacy and protection. Vertical screens make up a portion of the deck walls. The remaining railing is metal. Porcelain pavers make up the new decking, mounted on pedestals and a waterproof membrane. New wood clad windows, exterior Nana Wall and rainscreen siding were installed. Photo by Mike Jensen.
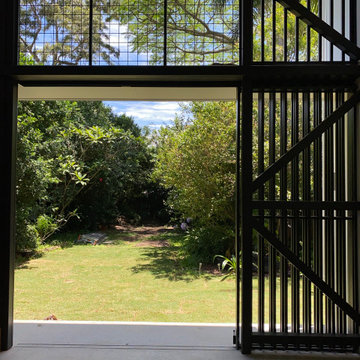
The large lower screen slides to provide security, or connection to the rear gardens. The concrete continues past the screen, providing an outdoor fringe, a place to enjoy the sun, sit and relax.
The upper screen features a roller blind to make the most of shade or sun, breeze or privacy as desired.
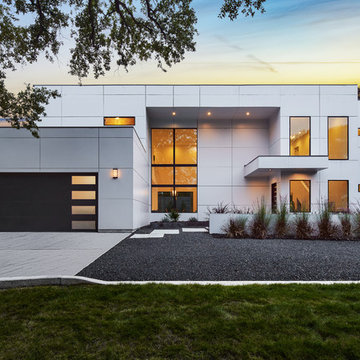
This modern residence in North Dallas consists of 4 bedrooms and 4 1/2 baths with a large great room and adjoining game room. Blocks away from the future Dallas Midtown, this residence fits right in with its urban neighbors.
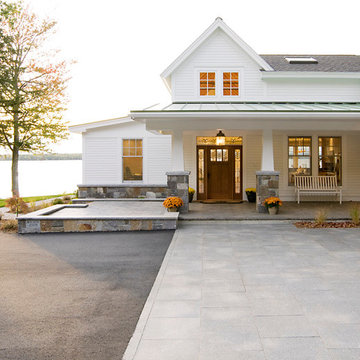
Flacke Photography
ポートランド(メイン)にある中くらいなコンテンポラリースタイルのおしゃれな家の外観 (コンクリート繊維板サイディング) の写真
ポートランド(メイン)にある中くらいなコンテンポラリースタイルのおしゃれな家の外観 (コンクリート繊維板サイディング) の写真
コンテンポラリースタイルの白い家 (コンクリート繊維板サイディング) の写真
4
