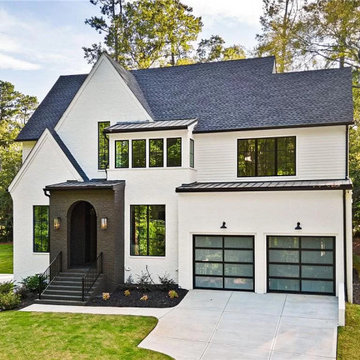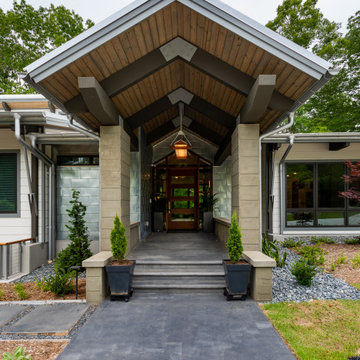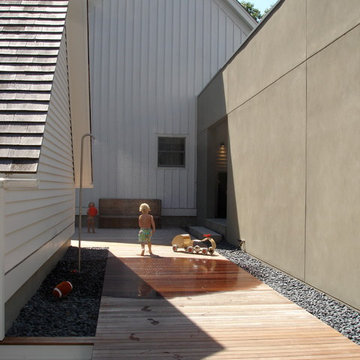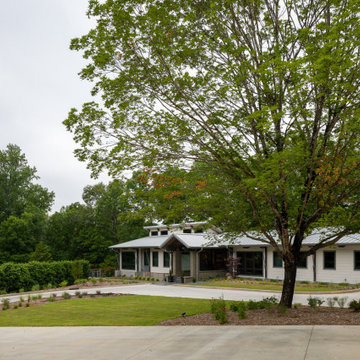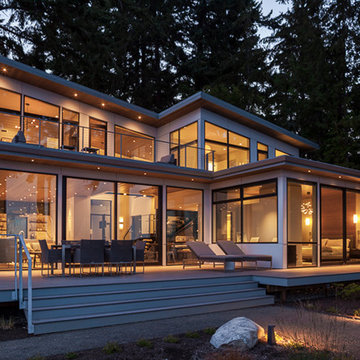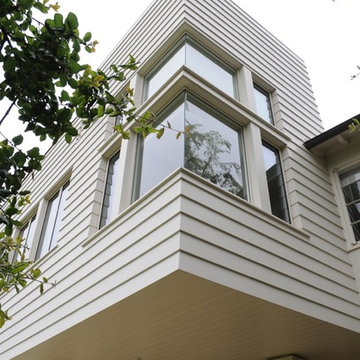ラグジュアリーなコンテンポラリースタイルの白い家 (コンクリート繊維板サイディング) の写真
絞り込み:
資材コスト
並び替え:今日の人気順
写真 1〜20 枚目(全 76 枚)
1/5
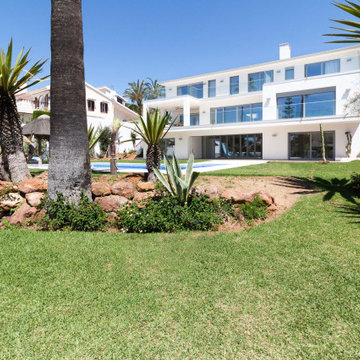
La CASA PH, se sitúa en Marbella, en la Urbanización Los Monteros, a escasos metros del mar y orientada en el eje norte-sur en una parcela de 1700 m2.
El proyecto es una reforma integral y una ampliación de una vivienda de estilo ecléctico de los años 70, donde hemos realizado modificaciones estructurales, estéticas, volumétricas y espaciales. La vivienda en su estado original no tenía colmatada la edificabilidad que permitía el PGOU de Marbella, por lo que pudimos añadir a los 600 m2 construidos iniciales, otros 150 m2 construidos más, obteniendo de esta forma una vivienda de 750 m2 construidos.
IDEA
Como idea de partida, proponemos una vivienda que se relacione con el entorno de manera directa y a su vez quede articulada a través de su patio central. Un espacio mutable, variable que conecte usos y espacios, que permita controlar la calidad interior del aire y la temperatura a través de las circulaciones de aire cruzadas.
Proponemos espacios abiertos pero configurables, espacios intermedios, interiores que son exteriores y exteriores que son interiores.
ESPACIO
La vivienda, en su estado original, estaba planteada estructuralmente mediante sistema tradicional de muros de carga y pequeñas luces, por lo que, para poder incluir nuestra propuesta, planteamos la reforma y la ampliación, superpondremos nuestro esquema estructural al existente, manteniendo los puntos de intersección y eliminando todo lo que estructuralmente no sea necesario.
Proponemos recorridos abiertos, con multitud de variables, continuos, donde podemos movernos con total libertad.
MATERIALES
Como estrategia para conseguir unificar todos los espacios, hemos usado los mismos materiales en toda la vivienda. De esta forma no hay diferencias en cuanto a tratamiento en ninguna de las tres plantas que tiene la vivienda. Usaremos como materiales fundamentales el aluminio, el vidrio y el pavimento de mármol. Para acentuar el sentido de continuidad en, las paredes de toda la vivienda se plantean en un tono cálido de blanco.
INSTALACIONES
La CASA PH, además de todo el sistema de circulaciones naturales de aire planteados, donde todas las habitaciones permiten la ventilación cruzada, la vivienda cuenta con suelo radiante y aire acondicionado, incluye como elemento vertebrador una chimenea de leña.
Esta chimenea además de su función propia, está planteada como elemento esencial tanto espacial como estructural. En las zonas de estar de la planta baja proponemos una chimenea exenta a doble cara que estructura los recorridos en la planta baja y una sola cara en planta semisótano. Están construidas de manera alineada permitiendo unificar la instalación de humos y el sistema estructural.
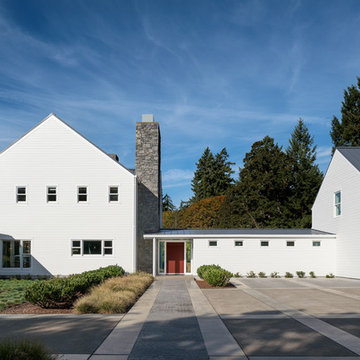
Eric Staudenmaier
他の地域にあるラグジュアリーな巨大なコンテンポラリースタイルのおしゃれな家の外観 (コンクリート繊維板サイディング) の写真
他の地域にあるラグジュアリーな巨大なコンテンポラリースタイルのおしゃれな家の外観 (コンクリート繊維板サイディング) の写真
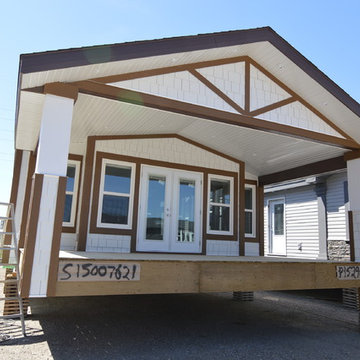
This custom cottage has a custom floor plan and a completely custom exterior. In this case, the architectural controls of the vacation resort this cottage is going into required the exterior to be mostly shakes.
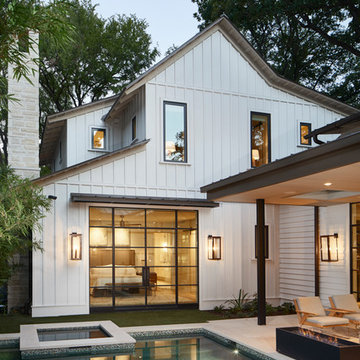
Photography by Andrea Calo
オースティンにあるラグジュアリーな中くらいなコンテンポラリースタイルのおしゃれな家の外観 (コンクリート繊維板サイディング) の写真
オースティンにあるラグジュアリーな中くらいなコンテンポラリースタイルのおしゃれな家の外観 (コンクリート繊維板サイディング) の写真
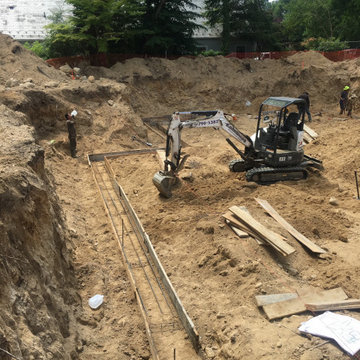
Luxury Custom Built Residence by HOMEREDI in the heart of Flower Hill, Port Washington
ニューヨークにあるラグジュアリーなコンテンポラリースタイルのおしゃれな家の外観 (コンクリート繊維板サイディング) の写真
ニューヨークにあるラグジュアリーなコンテンポラリースタイルのおしゃれな家の外観 (コンクリート繊維板サイディング) の写真
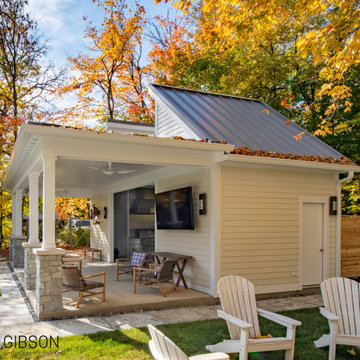
When we designed this home in 2011, we ensured that the geothermal loop would avoid a future pool. Eleven years later, the dream is complete. Many of the cabana’s elements match the house. Adding a full outdoor kitchen complete with a 1/2 bath, sauna, outdoor shower, and water fountain with bottle filler, and lots of room for entertaining makes it the favorite family hangout. When viewed from the main house, one looks through the cabana into the virgin forest beyond.
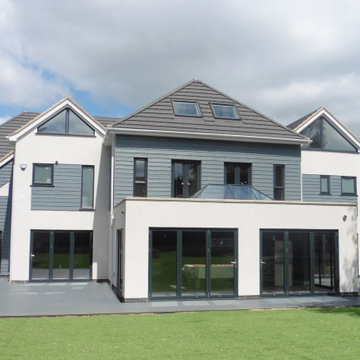
One of our most remarkable transformations, this remains a stunning property in a very prominent location on the street scene. The house previously was very dated but with a large footprint to work with. The footprint was extended again by about 50%, in order to accommodate effectively two families. Our client was willing to take a risk and go for a contemporary design that pushed the boundaries of what many others would feel comfortable with. We were able to explore materials, glazing and the overall form of the proposal to such an extent that the cladding manufacturers even used this project as a case study.
The proposal contains a cinema room, dedicated playroom and a vast living space leading to the orangery. The children’s bedrooms were all customised by way of hand-painted murals in individual themes.
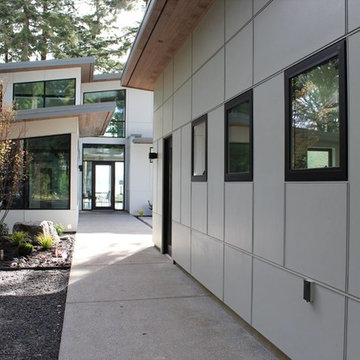
Garage in foreground with entryway to the home on Bainbridge Island, WA
シアトルにあるラグジュアリーなコンテンポラリースタイルのおしゃれな家の外観 (コンクリート繊維板サイディング) の写真
シアトルにあるラグジュアリーなコンテンポラリースタイルのおしゃれな家の外観 (コンクリート繊維板サイディング) の写真
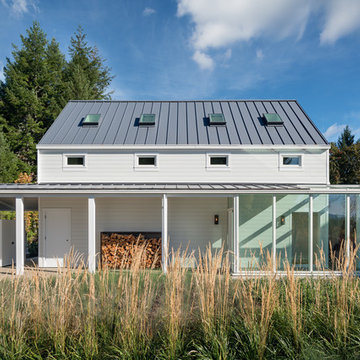
Eric Staudenmaier
他の地域にあるラグジュアリーな巨大なコンテンポラリースタイルのおしゃれな家の外観 (コンクリート繊維板サイディング) の写真
他の地域にあるラグジュアリーな巨大なコンテンポラリースタイルのおしゃれな家の外観 (コンクリート繊維板サイディング) の写真
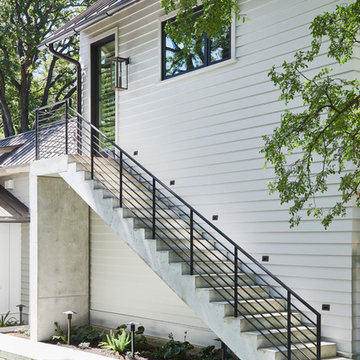
Photography by Andrea Calo
オースティンにあるラグジュアリーな中くらいなコンテンポラリースタイルのおしゃれな家の外観 (コンクリート繊維板サイディング) の写真
オースティンにあるラグジュアリーな中くらいなコンテンポラリースタイルのおしゃれな家の外観 (コンクリート繊維板サイディング) の写真
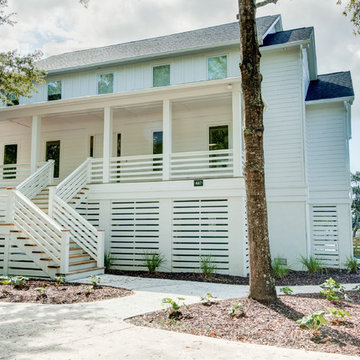
RM Photography
チャールストンにあるラグジュアリーな巨大なコンテンポラリースタイルのおしゃれな家の外観 (コンクリート繊維板サイディング) の写真
チャールストンにあるラグジュアリーな巨大なコンテンポラリースタイルのおしゃれな家の外観 (コンクリート繊維板サイディング) の写真

The view to the home from the street. The house is relatively closed on the street side for privacy, but quite open on the other side for views. The stairs and bridge to the right evoke the nautical work of the owners.
David Quillin, Echelon Homes
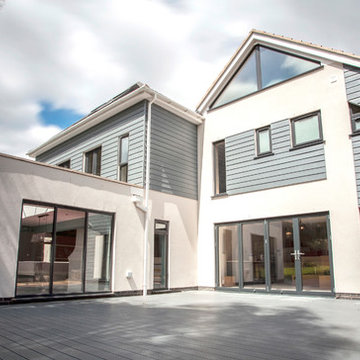
One of our most remarkable transformations, this remains a stunning property in a very prominent location on the street scene. The house previously was very dated but with a large footprint to work with. The footprint was extended again by about 50%, in order to accommodate effectively two families. Our client was willing to take a risk and go for a contemporary design that pushed the boundaries of what many others would feel comfortable with. We were able to explore materials, glazing and the overall form of the proposal to such an extent that the cladding manufacturers even used this project as a case study.
The proposal contains a cinema room, dedicated playroom and a vast living space leading to the orangery. The children’s bedrooms were all customised by way of hand-painted murals in individual themes.
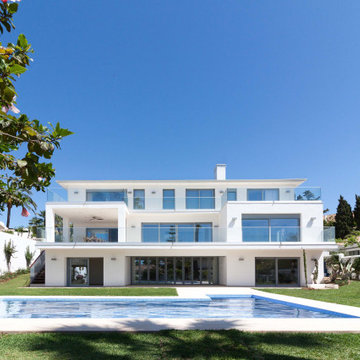
La CASA PH, se sitúa en Marbella, en la Urbanización Los Monteros, a escasos metros del mar y orientada en el eje norte-sur en una parcela de 1700 m2.
El proyecto es una reforma integral y una ampliación de una vivienda de estilo ecléctico de los años 70, donde hemos realizado modificaciones estructurales, estéticas, volumétricas y espaciales. La vivienda en su estado original no tenía colmatada la edificabilidad que permitía el PGOU de Marbella, por lo que pudimos añadir a los 600 m2 construidos iniciales, otros 150 m2 construidos más, obteniendo de esta forma una vivienda de 750 m2 construidos.
IDEA
Como idea de partida, proponemos una vivienda que se relacione con el entorno de manera directa y a su vez quede articulada a través de su patio central. Un espacio mutable, variable que conecte usos y espacios, que permita controlar la calidad interior del aire y la temperatura a través de las circulaciones de aire cruzadas.
Proponemos espacios abiertos pero configurables, espacios intermedios, interiores que son exteriores y exteriores que son interiores.
ESPACIO
La vivienda, en su estado original, estaba planteada estructuralmente mediante sistema tradicional de muros de carga y pequeñas luces, por lo que, para poder incluir nuestra propuesta, planteamos la reforma y la ampliación, superpondremos nuestro esquema estructural al existente, manteniendo los puntos de intersección y eliminando todo lo que estructuralmente no sea necesario.
Proponemos recorridos abiertos, con multitud de variables, continuos, donde podemos movernos con total libertad.
MATERIALES
Como estrategia para conseguir unificar todos los espacios, hemos usado los mismos materiales en toda la vivienda. De esta forma no hay diferencias en cuanto a tratamiento en ninguna de las tres plantas que tiene la vivienda. Usaremos como materiales fundamentales el aluminio, el vidrio y el pavimento de mármol. Para acentuar el sentido de continuidad en, las paredes de toda la vivienda se plantean en un tono cálido de blanco.
INSTALACIONES
La CASA PH, además de todo el sistema de circulaciones naturales de aire planteados, donde todas las habitaciones permiten la ventilación cruzada, la vivienda cuenta con suelo radiante y aire acondicionado, incluye como elemento vertebrador una chimenea de leña.
Esta chimenea además de su función propia, está planteada como elemento esencial tanto espacial como estructural. En las zonas de estar de la planta baja proponemos una chimenea exenta a doble cara que estructura los recorridos en la planta baja y una sola cara en planta semisótano. Están construidas de manera alineada permitiendo unificar la instalación de humos y el sistema estructural.
ラグジュアリーなコンテンポラリースタイルの白い家 (コンクリート繊維板サイディング) の写真
1
