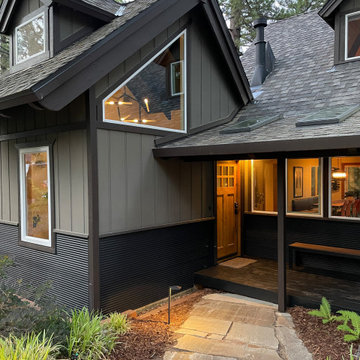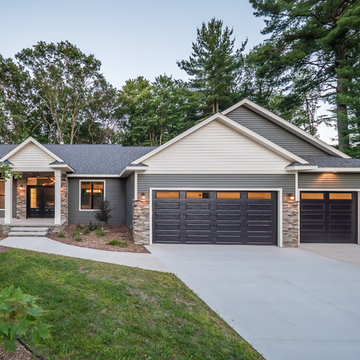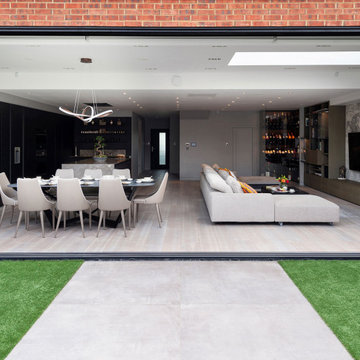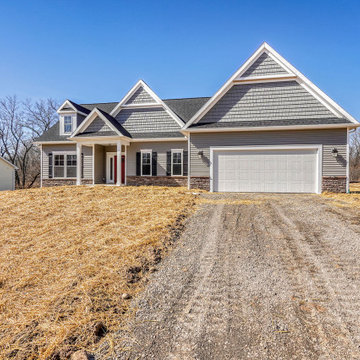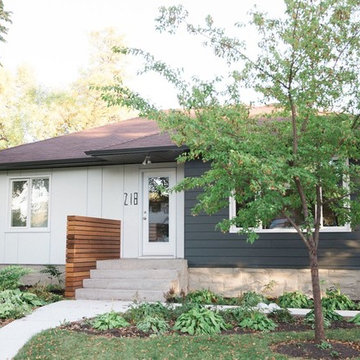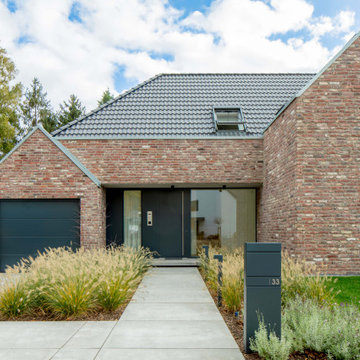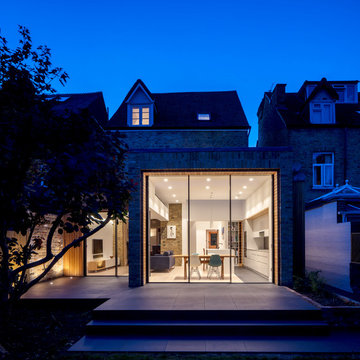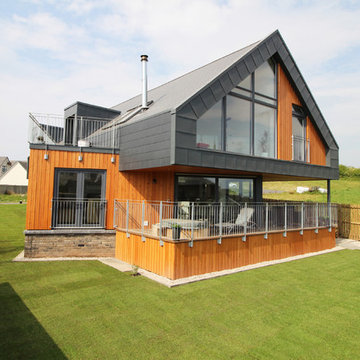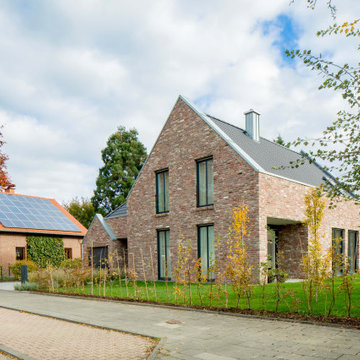コンテンポラリースタイルの家の外観 (マルチカラーの外壁) の写真
絞り込み:
資材コスト
並び替え:今日の人気順
写真 1〜20 枚目(全 833 枚)
1/5

The extension, situated half a level beneath the main living floors, provides the addition space required for a large modern kitchen/dining area at the lower level and a 'media room' above. It also generally connects the house with the re-landscaped garden and terrace.
Photography: Bruce Hemming
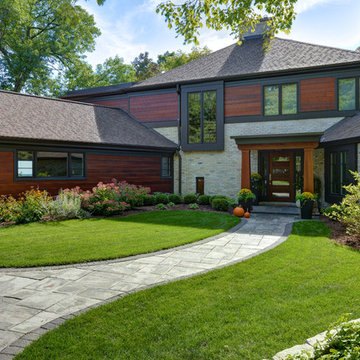
With a complete gut and remodel, this home was taken from a dated, traditional style to a contemporary home with a lighter and fresher aesthetic. The interior space was organized to take better advantage of the sweeping views of Lake Michigan. Existing exterior elements were mixed with newer materials to create the unique design of the façade.
Photos done by Brian Fussell at Rangeline Real Estate Photography
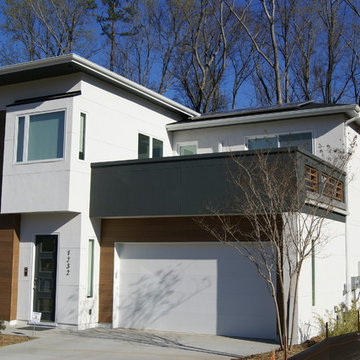
Not only do ReAlta homes incorporate solar power and home automation, they also embody contemporary architecture rarely seen on the east coast. Cheslea Building Group approached TruGuard, looking for a contemporary exterior cladding that fit with their building techniques (in this case, low maintenance). James Hardie Artisan V-Groove and Nichiha VintageWood Fiber Cement immediately came to mind. The Artisan V-Groove is pre-primed and painted on site to fit with one of the pre-selected color palettes. The VintageWood on the other hand, comes in two pre-finished colors that mimic the natural beauty and texture of real wood without the maintenance requirements. Whatever your aesthetic needs, TruGuard can offer a variety of cladding solutions for your remodel or new construction home.
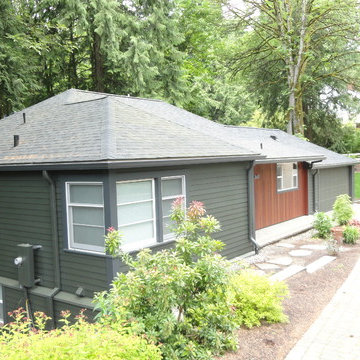
Hardieplank Lap Siding, Balau Vertical Siding, Miller Paint
Lifetime Remodeling Systems
ポートランドにある高級なコンテンポラリースタイルのおしゃれな家の外観 (マルチカラーの外壁) の写真
ポートランドにある高級なコンテンポラリースタイルのおしゃれな家の外観 (マルチカラーの外壁) の写真
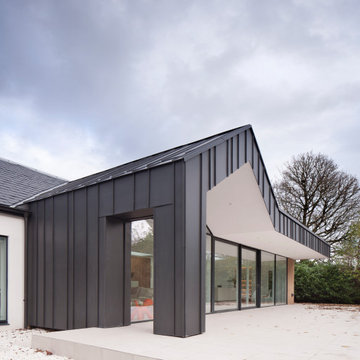
We were asked by our client to investigate options for reconfiguring and substantially enlarging their one and a half storey bungalow in Whitecraigs Conservation Area. The clients love where they live but not the convoluted layout and size of their house. The existing house has a cellular layout measuring 210m2, and the clients were looking to more than double the size of their home to both enhance the accommodation footprint but also the various additional spaces.
The client’s ultimate aim was to create a home suited to their current lifestyle with open plan living spaces and a better connection to their garden grounds.
With the house being located within a conservation area, demolition of the existing house was neither an option nor an ecofriendly solution. Our design for the new house therefore consists of a sensitive blend of contemporary design and traditional forms, proportions and materials to create a fully remodelled and modernised substantially enlarged contemporary home measuring 475m2.
We are pleased that our design was not only well received by our clients, but also the local planning authority which recently issued planning consent for this new 3 storey home.
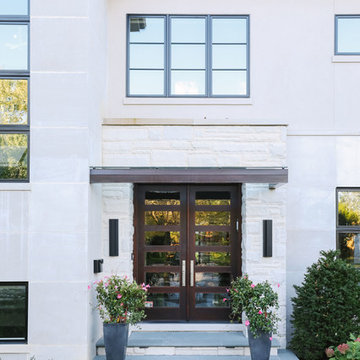
Photo Credit:
Aimée Mazzenga
シカゴにあるコンテンポラリースタイルのおしゃれな家の外観 (混合材サイディング、マルチカラーの外壁) の写真
シカゴにあるコンテンポラリースタイルのおしゃれな家の外観 (混合材サイディング、マルチカラーの外壁) の写真
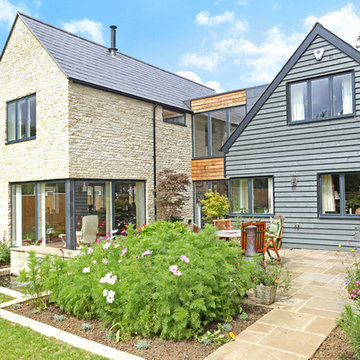
This new build Eco home uses GSHP, PVT, and Thermal inertia, combined with a contemporary aesthetic to ensure the best possible internal environment for its owners. As a replacement dwelling the site was largely defined by the previous bungalow’s location and the substantial numbers of trees retained.
The design is based on a concept of two wings connected by a glazed link to maintain separation. The principle wing is designed as open plan combining entertaining spaces with a feature stair leading to the master suite and the bridging link. The second wing contains the more private spaces of a snug, WC, office and utility as well as a large garage and workshop with bedrooms to the first floor.
The Scheme was designed throughout to accommodate an evolution and flexibility over the lifetime of the building.
Externally a full landscaping scheme ties the building to its site whilst vistas through and from the building celebrate the mature trees which surround two sides.
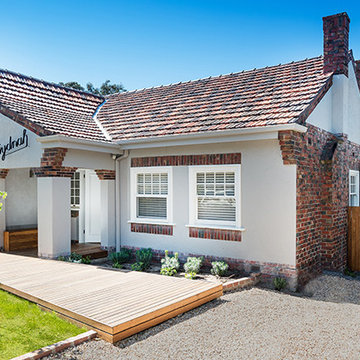
The property was under Heritage overlay and close to Monash Freeway. The concept was to link the front and the back garden through a linear walkway, which serves all the private areas and lead to the entertaining ones. The deck in the front is angled towards the front gate so it is more inviting; it continues through the porch and leads you through a nice journey through the back deck. The existing house was renovated to accommodate the private bedroom spaces with their amenities. The new extension focused on the public space without undermining the character of the existing house. As the property is close to the freeway, this arrangement made it suitable to enjoy the outdoors without being affected by the noise.
Photography: Matthew Mallet
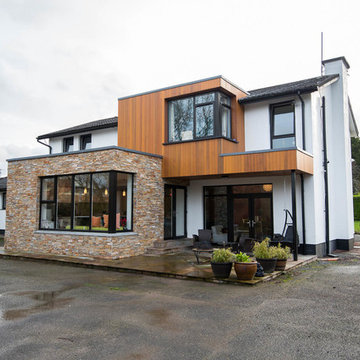
Portfolio - https://www.sigmahomes.ie/portfolio1/rochestown-road-extension/
Book A Consultation - https://www.sigmahomes.ie/get-a-quote/
Photo Credit - David Casey
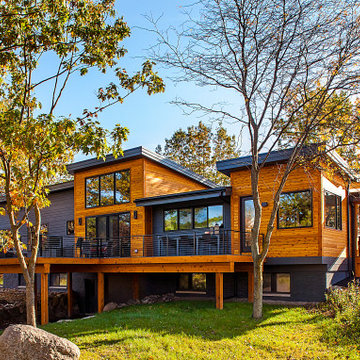
This foundation-up rebuild sits on 51 pristine acres of land just minutes from downtown Ann Arbor. This custom home was designed and built by Meadowlark Design + Build. Photography by Jeff Garland.
コンテンポラリースタイルの家の外観 (マルチカラーの外壁) の写真
1
