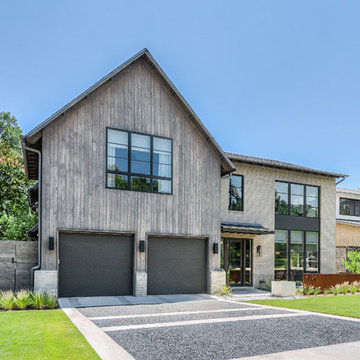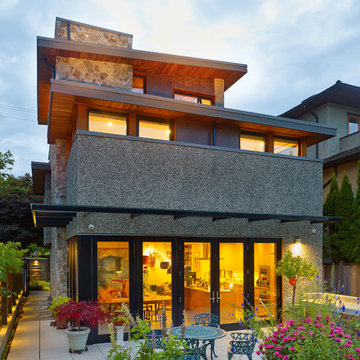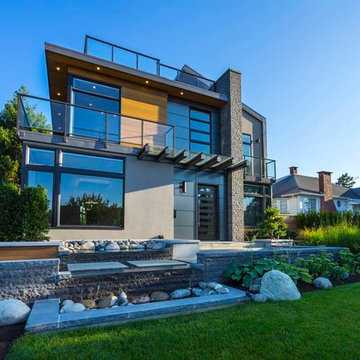コンテンポラリースタイルのグレーの家 (混合材サイディング) の写真
絞り込み:
資材コスト
並び替え:今日の人気順
写真 1〜20 枚目(全 3,190 枚)
1/4

Builder: John Kraemer & Sons | Photography: Landmark Photography
ミネアポリスにある小さなコンテンポラリースタイルのおしゃれな家の外観 (混合材サイディング) の写真
ミネアポリスにある小さなコンテンポラリースタイルのおしゃれな家の外観 (混合材サイディング) の写真

Denver Modern with natural stone accents.
デンバーにある中くらいなコンテンポラリースタイルのおしゃれな家の外観 (混合材サイディング) の写真
デンバーにある中くらいなコンテンポラリースタイルのおしゃれな家の外観 (混合材サイディング) の写真

Front of house vegetable garden.
Photographer: Thomas Dalhoff
Architec: Robert Harwood
メルボルンにある高級なコンテンポラリースタイルのおしゃれな家の外観 (混合材サイディング) の写真
メルボルンにある高級なコンテンポラリースタイルのおしゃれな家の外観 (混合材サイディング) の写真
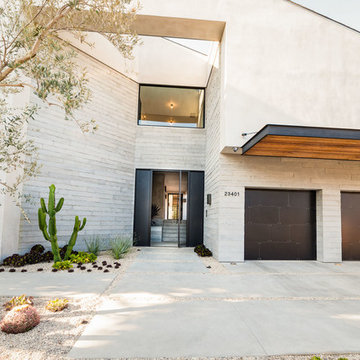
ロサンゼルスにあるラグジュアリーな巨大なコンテンポラリースタイルのおしゃれな家の外観 (混合材サイディング) の写真
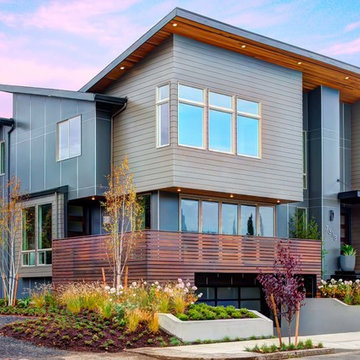
Twilight Modern Home. Angled roof with custom lighting. Underground garage. Mixed siding materials. Cedar decking and railing. Concrete entry.
Custom lighting and deck. Well appointment materials, siding, fixtures, and details. Rendering Space | www.RenderingSpace.com

Upside Development completed an contemporary architectural transformation in Taylor Creek Ranch. Evolving from the belief that a beautiful home is more than just a very large home, this 1940’s bungalow was meticulously redesigned to entertain its next life. It's contemporary architecture is defined by the beautiful play of wood, brick, metal and stone elements. The flow interchanges all around the house between the dark black contrast of brick pillars and the live dynamic grain of the Canadian cedar facade. The multi level roof structure and wrapping canopies create the airy gloom similar to its neighbouring ravine.
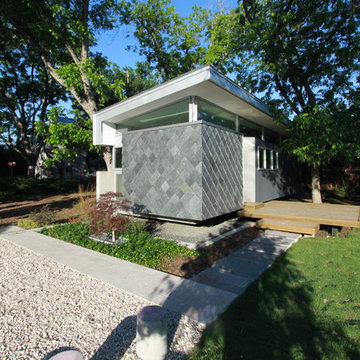
A further exploration in small scale living, this project was designed with the explicit idea that quality is better than quantity, and further, that the best way to have a small footprint is to literally have a small footprint. The project takes advantage of its small size to allow the use of higher quality and more advanced construction systems and materials while maintaining on overall modest cost point. Extensive use of properly oriented glazing connects the interior spaces to the landscape and provides a peaceful, quiet, and fine living environment.
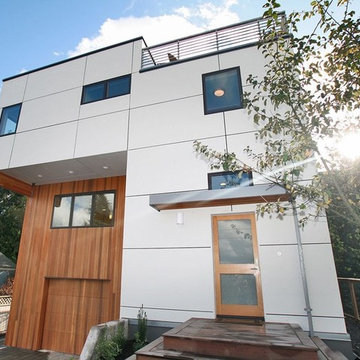
This project was built on spec and pushed for affordable sustainability without compromising a clean modern design that balanced visual warmth with performance and economic efficiency. The project achieved far more points than was required to gain a 5-star builtgreen rating. The design was based around a small footprint that was located over the existing cottage and utilized structural insulated panels, radiant floor heat, low/no VOC finishes and many other green building strategies.
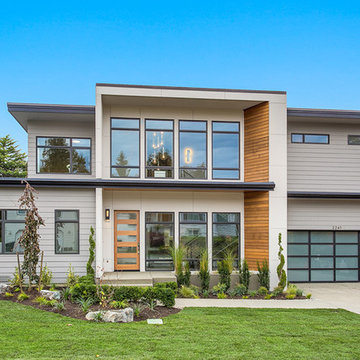
Exuding an air of calm uniformity and artistry that delights the eye, the Oslo home design boasts a sleek, modern build that elevates this stunning residence both inside and out.
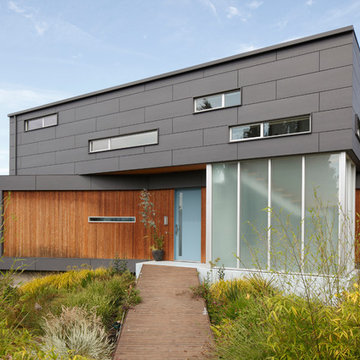
Photographer: Alex Hayden
シアトルにある中くらいなコンテンポラリースタイルのおしゃれな家の外観 (混合材サイディング) の写真
シアトルにある中くらいなコンテンポラリースタイルのおしゃれな家の外観 (混合材サイディング) の写真
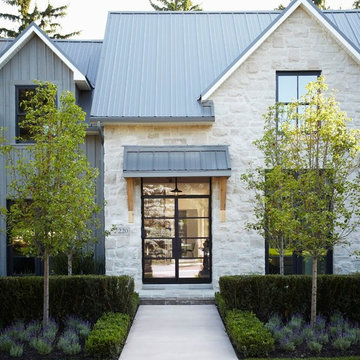
At Murakami Design Inc., we are in the business of creating and building residences that bring comfort and delight to the lives of their owners.
Murakami provides the full range of services involved in designing and building new homes, or in thoroughly reconstructing and updating existing dwellings.
From historical research and initial sketches to construction drawings and on-site supervision, we work with clients every step of the way to achieve their vision and ensure their satisfaction.
We collaborate closely with such professionals as landscape architects and interior designers, as well as structural, mechanical and electrical engineers, respecting their expertise in helping us develop fully integrated design solutions.
Finally, our team stays abreast of all the latest developments in construction materials and techniques.
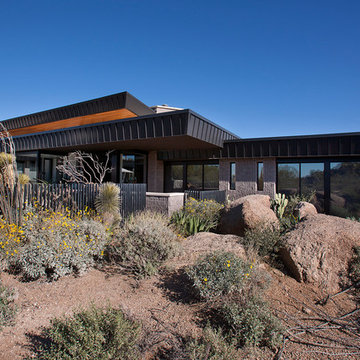
Believe it or not, this award-winning home began as a speculative project. Typically speculative projects involve a rather generic design that would appeal to many in a style that might be loved by the masses. But the project’s developer loved modern architecture and his personal residence was the first project designed by architect C.P. Drewett when Drewett Works launched in 2001. Together, the architect and developer envisioned a fictitious art collector who would one day purchase this stunning piece of desert modern architecture to showcase their magnificent collection.
The primary views from the site were southwest. Therefore, protecting the interior spaces from the southwest sun while making the primary views available was the greatest challenge. The views were very calculated and carefully managed. Every room needed to not only capture the vistas of the surrounding desert, but also provide viewing spaces for the potential collection to be housed within its walls.
The core of the material palette is utilitarian including exposed masonry and locally quarried cantera stone. An organic nature was added to the project through millwork selections including walnut and red gum veneers.
The eventual owners saw immediately that this could indeed become a home for them as well as their magnificent collection, of which pieces are loaned out to museums around the world. Their decision to purchase the home was based on the dimensions of one particular wall in the dining room which was EXACTLY large enough for one particular painting not yet displayed due to its size. The owners and this home were, as the saying goes, a perfect match!
Project Details | Desert Modern for the Magnificent Collection, Estancia, Scottsdale, AZ
Architecture: C.P. Drewett, Jr., AIA, NCARB | Drewett Works, Scottsdale, AZ
Builder: Shannon Construction | Phoenix, AZ
Interior Selections: Janet Bilotti, NCIDQ, ASID | Naples, FL
Custom Millwork: Linear Fine Woodworking | Scottsdale, AZ
Photography: Dino Tonn | Scottsdale, AZ
Awards: 2014 Gold Nugget Award of Merit
Feature Article: Luxe. Interiors and Design. Winter 2015, “Lofty Exposure”
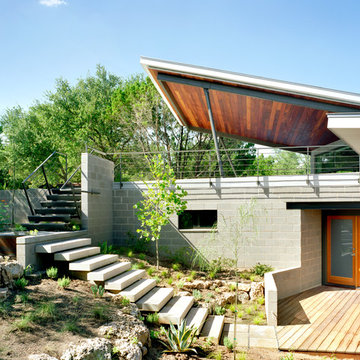
Modern materials such as concrete block and steel are combined with wood and stone to create a transition from the natural context into the contemporary architecture of the home.
コンテンポラリースタイルのグレーの家 (混合材サイディング) の写真
1

