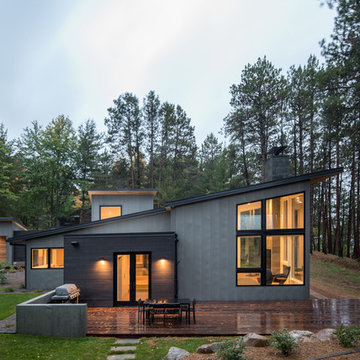中くらいなコンテンポラリースタイルの家の外観の写真
絞り込み:
資材コスト
並び替え:今日の人気順
写真 21〜40 枚目(全 542 枚)
1/5
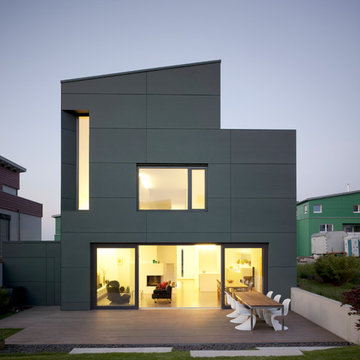
David Franck Photographie, Ostfildern
シュトゥットガルトにある中くらいなコンテンポラリースタイルのおしゃれな家の外観 (レンガサイディング) の写真
シュトゥットガルトにある中くらいなコンテンポラリースタイルのおしゃれな家の外観 (レンガサイディング) の写真
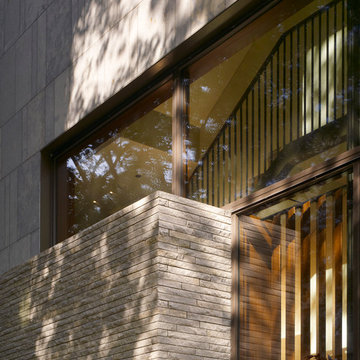
Steve Hall - Hedrich Blessing
シカゴにある中くらいなコンテンポラリースタイルのおしゃれな家の外観 (石材サイディング) の写真
シカゴにある中くらいなコンテンポラリースタイルのおしゃれな家の外観 (石材サイディング) の写真
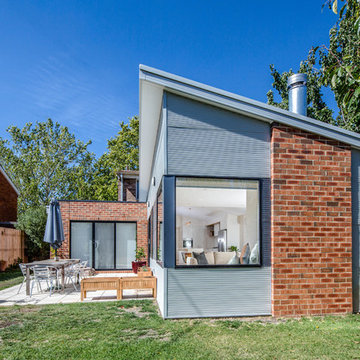
Nathan Lanham Photography
キャンベラにあるお手頃価格の中くらいなコンテンポラリースタイルのおしゃれな家の外観 (メタルサイディング) の写真
キャンベラにあるお手頃価格の中くらいなコンテンポラリースタイルのおしゃれな家の外観 (メタルサイディング) の写真
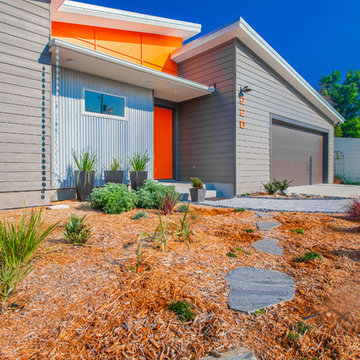
Move Media, Pensacola
ニューオリンズにあるお手頃価格の中くらいなコンテンポラリースタイルのおしゃれな家の外観 (コンクリート繊維板サイディング) の写真
ニューオリンズにあるお手頃価格の中くらいなコンテンポラリースタイルのおしゃれな家の外観 (コンクリート繊維板サイディング) の写真
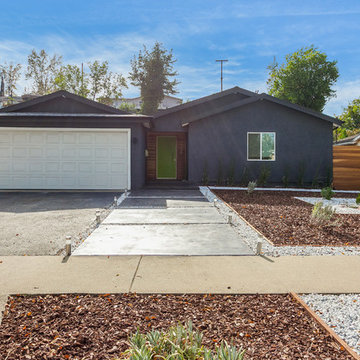
This house was only 1,100 SF with 2 bedrooms and one bath. In this project we added 600SF making it 4+3 and remodeled the entire house. The house now has amazing polished concrete floors, modern kitchen with a huge island and many contemporary features all throughout.
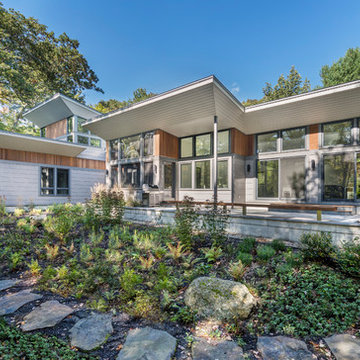
This new house respectfully steps back from the adjacent wetland. The roof line slopes up to the south to allow maximum sunshine in the winter months. Deciduous trees to the south were maintained and provide summer shade along with the home’s generous overhangs. Our signature warm modern vibe is made with vertical cedar accents that complement the warm grey metal siding. The building floor plan undulates along its south side to maximize views of the woodland garden.
General Contractor: Merz Construction
Landscape Architect: Elizabeth Hanna Morss Landscape Architects
Structural Engineer: Siegel Associates
Mechanical Engineer: Sun Engineering
Photography: Nat Rea Photography
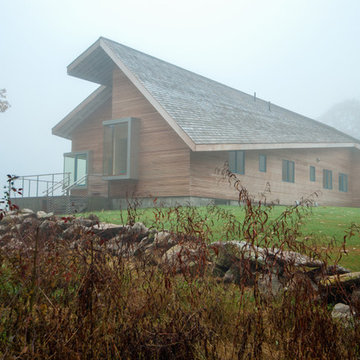
View of northeast corner of the house, large windows looking out over the deck and forest beyond.
Photo by Carl Solander
ポートランド(メイン)にある中くらいなコンテンポラリースタイルのおしゃれな家の外観の写真
ポートランド(メイン)にある中くらいなコンテンポラリースタイルのおしゃれな家の外観の写真

Located near Seattle’s Burke Gilman bike trail, this project is a design for a new house for an active Seattle couple. The design takes advantage of the width of a double lot and views of the lake, city and mountains toward the southwest. Primary living and sleeping areas are located on the ground floor, allowing for the owners to stay in the house as their mobility decreases. The upper level is loft like, and has space for guests and an office.
The building form is high and open at the front, and steps down toward the back, making the backyard quiet, private space. An angular roof form specifically responds to the interior space, while subtly referencing the conventional gable forms of neighboring houses.
A design collaboration with Stettler Design
Photo by Dale Christopher Lang

We designed this 3,162 square foot home for empty-nesters who love lake life. Functionally, the home accommodates multiple generations. Elderly in-laws stay for prolonged periods, and the homeowners are thinking ahead to their own aging in place. This required two master suites on the first floor. Accommodations were made for visiting children upstairs. Aside from the functional needs of the occupants, our clients desired a home which maximizes indoor connection to the lake, provides covered outdoor living, and is conducive to entertaining. Our concept celebrates the natural surroundings through materials, views, daylighting, and building massing.
We placed all main public living areas along the rear of the house to capitalize on the lake views while efficiently stacking the bedrooms and bathrooms in a two-story side wing. Secondary support spaces are integrated across the front of the house with the dramatic foyer. The front elevation, with painted green and natural wood siding and soffits, blends harmoniously with wooded surroundings. The lines and contrasting colors of the light granite wall and silver roofline draws attention toward the entry and through the house to the real focus: the water. The one-story roof over the garage and support spaces takes flight at the entry, wraps the two-story wing, turns, and soars again toward the lake as it approaches the rear patio. The granite wall extending from the entry through the interior living space is mirrored along the opposite end of the rear covered patio. These granite bookends direct focus to the lake.
中くらいなコンテンポラリースタイルの家の外観の写真
2
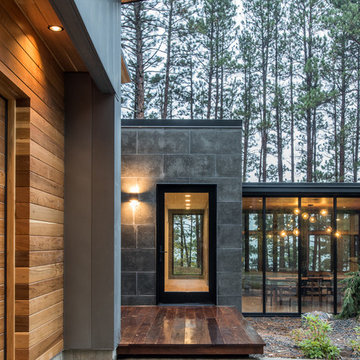
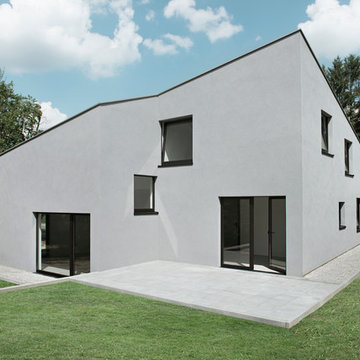
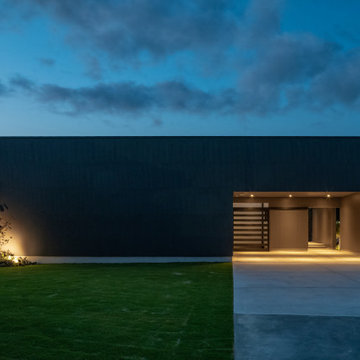
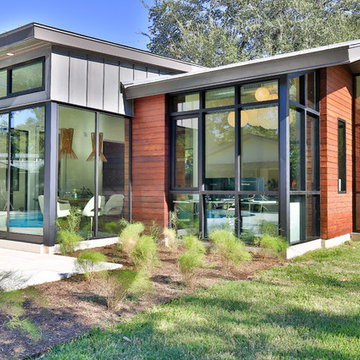
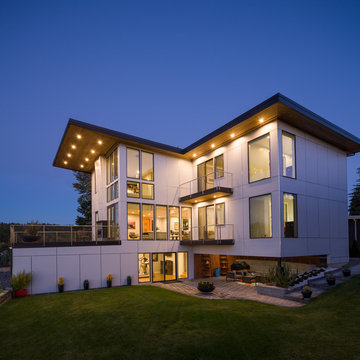
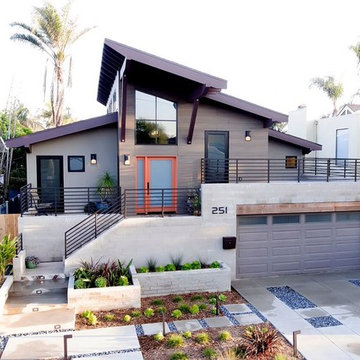
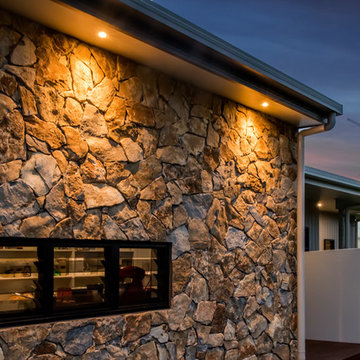

![DOWNTOWN MODERN [custom]](https://st.hzcdn.com/fimgs/pictures/exteriors/downtown-modern-custom-omega-construction-and-design-inc-img~4861695e09ea58ae_4087-1-03755dc-w360-h360-b0-p0.jpg)

