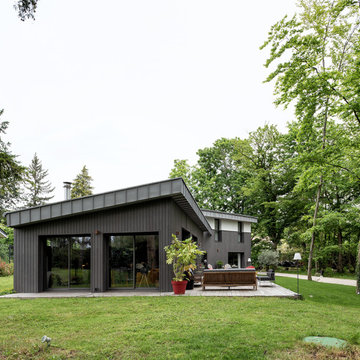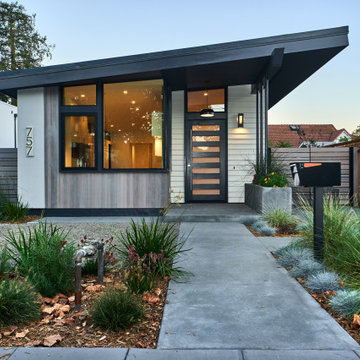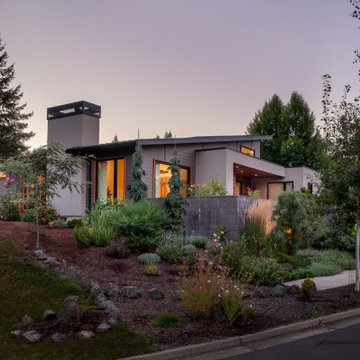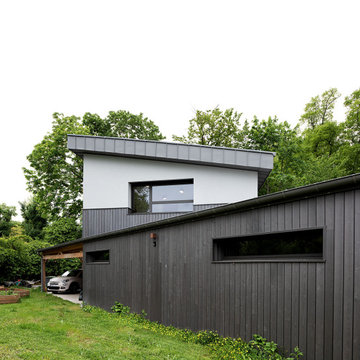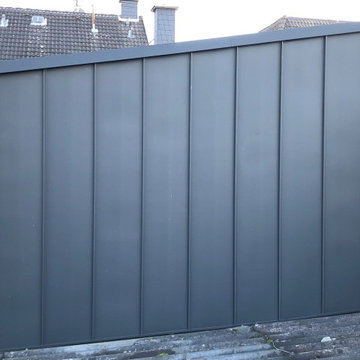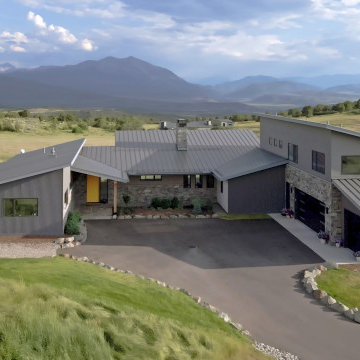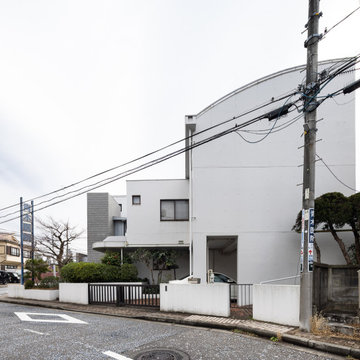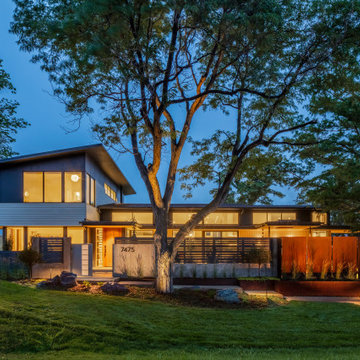コンテンポラリースタイルの家の外観 (下見板張り) の写真
絞り込み:
資材コスト
並び替え:今日の人気順
写真 1〜20 枚目(全 53 枚)
1/5
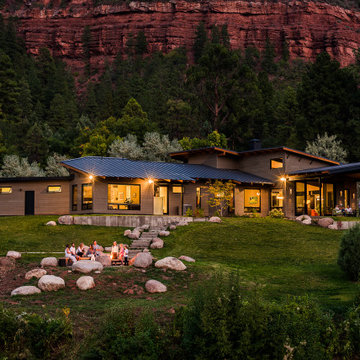
Contemporary home with large outdoor living areas. Outdoor gas and wood fire pits. Covered outdoor dining area.
他の地域にあるラグジュアリーなコンテンポラリースタイルのおしゃれな家の外観 (下見板張り) の写真
他の地域にあるラグジュアリーなコンテンポラリースタイルのおしゃれな家の外観 (下見板張り) の写真
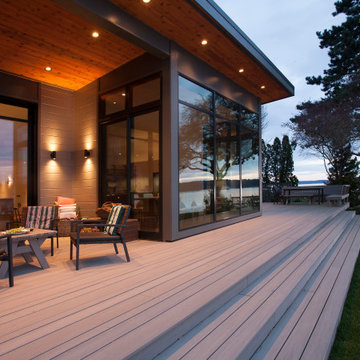
The western exterior of the home is comprised of high durability and low maintenance materials including concrete fiberboard by James Hardie siding, Kolbe windows and doors and Azek composite decking. There are two seating/dining areas, one under cover and one in the open. The built-in bench on the far right of the photo is comprised of Azek and cedar planks stained to match the color of the house. The deck provides a seamless transition from the house to the pool and yard. Recessed can lights and sconces ensure the party does not have to stop when the sun goes down.
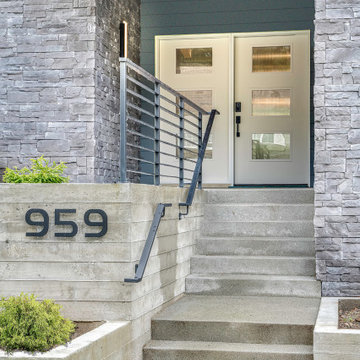
Architect: Grouparchitect. Photographer credit: © 2021 AMF Photography
シアトルにある高級な中くらいなコンテンポラリースタイルのおしゃれな家の外観 (石材サイディング、下見板張り) の写真
シアトルにある高級な中くらいなコンテンポラリースタイルのおしゃれな家の外観 (石材サイディング、下見板張り) の写真
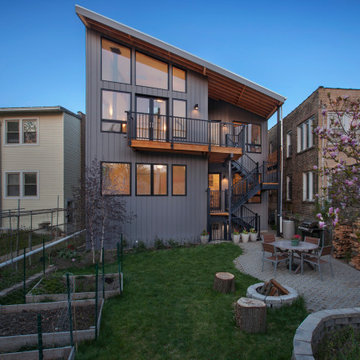
Additional square footage was allocated to each of the two existing apartments. Photo by David Seide - Defined Space Photography.
シカゴにあるお手頃価格の中くらいなコンテンポラリースタイルのおしゃれな家の外観 (コンクリート繊維板サイディング、デュープレックス、下見板張り) の写真
シカゴにあるお手頃価格の中くらいなコンテンポラリースタイルのおしゃれな家の外観 (コンクリート繊維板サイディング、デュープレックス、下見板張り) の写真
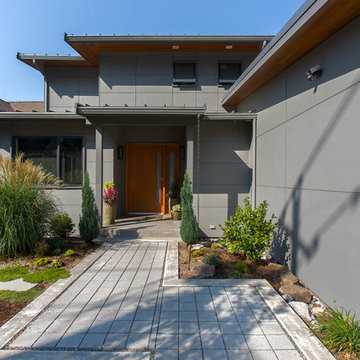
Exterior of this new modern home is designed with fibercement panel siding with a rainscreen. The front porch has a large overhang to protect guests from the weather. A rain chain detail was added for the rainwater runoff from the porch. The walkway to the front door is pervious paving.
www.h2darchitects.com
H2D Architecture + Design
#kirklandarchitect #newmodernhome #waterfronthomekirkland #greenbuildingkirkland #greenbuildingarchitect
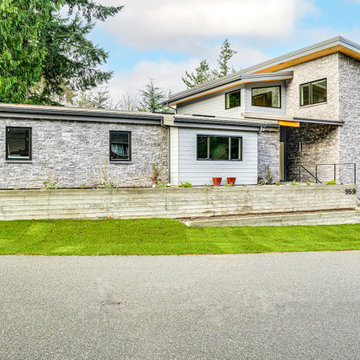
Architect: Grouparchitect. Photographer credit: © 2021 AMF Photography
シアトルにある高級な中くらいなコンテンポラリースタイルのおしゃれな家の外観 (石材サイディング、下見板張り) の写真
シアトルにある高級な中くらいなコンテンポラリースタイルのおしゃれな家の外観 (石材サイディング、下見板張り) の写真
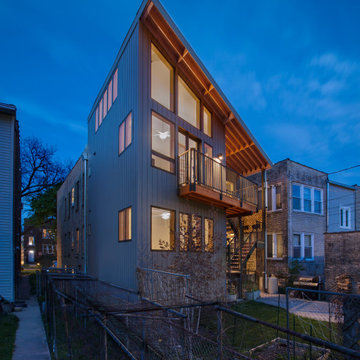
The solar orientation of the shed roof plane coupled with an angled rear wall engenders this dynamic view from next door. Photo by David Seide - Defined Space Photography
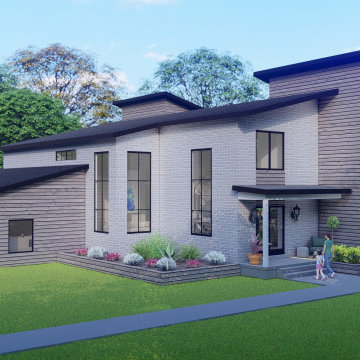
This house design is inspired by the principles of Vasu Shastra, the traditional Indian system of Architecture. All interior spaces are designed to overlook a courtyard with a Koi Pond. The southern facing roof planes feature solar panels. Goethermal heating will be employed.
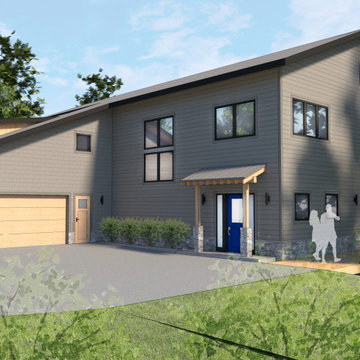
Exterior View | Front Entry, wrap around deck to lake side view, and attached garage.
他の地域にあるラグジュアリーなコンテンポラリースタイルのおしゃれな家の外観 (石材サイディング、下見板張り) の写真
他の地域にあるラグジュアリーなコンテンポラリースタイルのおしゃれな家の外観 (石材サイディング、下見板張り) の写真
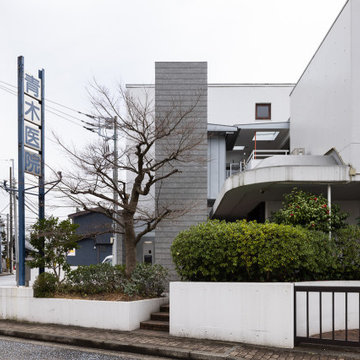
EV棟側面。診療所は敷地面積726.31㎡の角地で、街並に開けた場所にある
横浜にある小さなコンテンポラリースタイルのおしゃれな家の外観 (混合材サイディング、下見板張り) の写真
横浜にある小さなコンテンポラリースタイルのおしゃれな家の外観 (混合材サイディング、下見板張り) の写真
コンテンポラリースタイルの家の外観 (下見板張り) の写真
1
