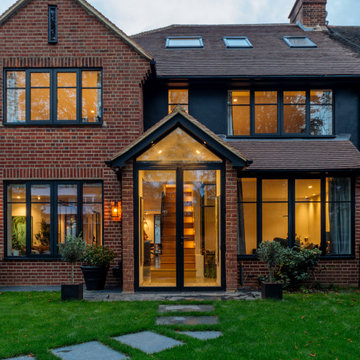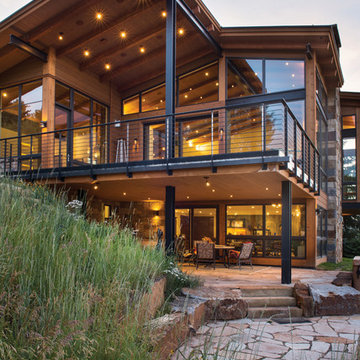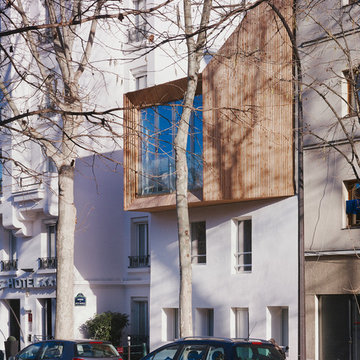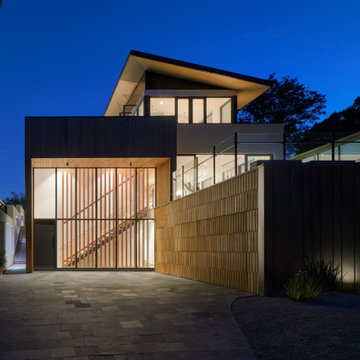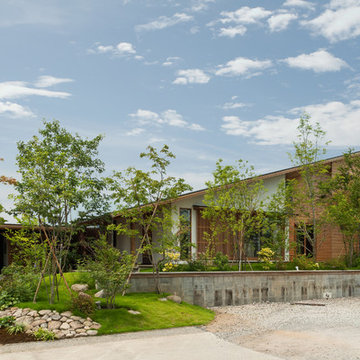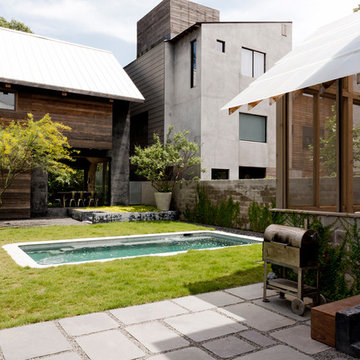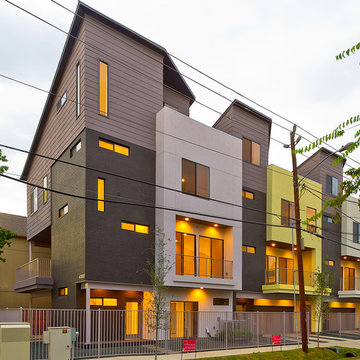コンテンポラリースタイルの家の外観の写真
絞り込み:
資材コスト
並び替え:今日の人気順
写真 1〜20 枚目(全 160 枚)
1/5

Bernard Andre
サンフランシスコにある中くらいなコンテンポラリースタイルのおしゃれな家の外観 (混合材サイディング) の写真
サンフランシスコにある中くらいなコンテンポラリースタイルのおしゃれな家の外観 (混合材サイディング) の写真

Perched on a steep ravine edge among the trees.
photos by Chris Kendall
ボストンにある高級なコンテンポラリースタイルのおしゃれな家の外観の写真
ボストンにある高級なコンテンポラリースタイルのおしゃれな家の外観の写真
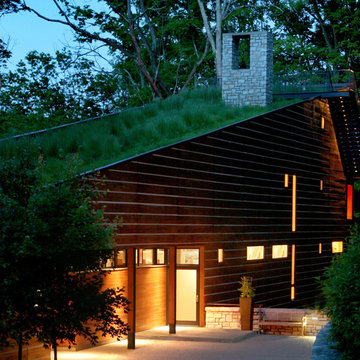
Taking its cues from both persona and place, this residence seeks to reconcile a difficult, walnut-wooded site with the late client’s desire to live in a log home in the woods. The residence was conceived as a 24 ft x 150 ft linear bar rising into the trees from northwest to southeast. Positioned according to subdivision covenants, the structure bridges 40 ft across an existing intermittent creek, thereby preserving the natural drainage patterns and habitat. The residence’s long and narrow massing allowed many of the trees to remain, enabling the client to live in a wooded environment. A requested pool “grotto” and porte cochere complete the site interventions. The structure’s section rises successively up a cascading stair to culminate in a glass-enclosed meditative space (known lovingly as the “bird feeder”), providing access to the grass roof via an exterior stair. The walnut trees, cleared from the site during construction, were locally milled and returned to the residence as hardwood flooring.
Photo Credit: Eric Williams (Sophisticated Living magazine)
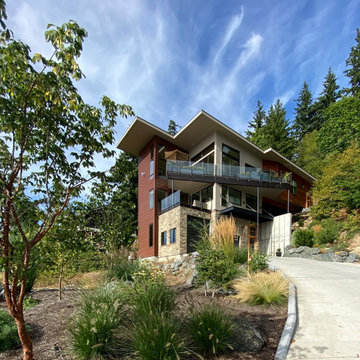
History:
Client was given a property, that was extremely difficult to build on, with a very steep, 25-30' drop. They tried to sell the property for many years, with no luck. They finally decided that they should build something on it, for themselves, to prove it could be done. No access was allowed at the top of the steep incline. Client assumed it would be an expensive foundation built parallel to the hillside, somehow.
Program:
The program involved a level for one floor living, (LR/DR/KIT/MBR/UTILITY) as an age-in-place for this recently retired couple. Any other levels should have additional bedrooms that could also feel like a separate AirBnB space, or allow for a future caretaker. There was also a desire for a garage with a recreational vehicle and regular car. The main floor should take advantage of the primary views to the southwest, even though the lot faces due west. Also a desire for easy access to an upper level trail and low maintenance materials with easy maintenance access to roof. The preferred style was a fresher, contemporary feel.
Solution:
A concept design was presented, initially desired by the client, parallel to the hillside, as they had originally envisioned.
An alternate idea was also presented, that was perpendicular to the steep hillside. This avoided having difficult foundations on the steep hillside, by spanning... over it. It also allowed the top, main floor to be farther out on the west end of the site to avoid neighboring view blockage & to better see the primary southwest view. Savings in foundation costs allowed the installation of a residential elevator to get from the garage to the top, main living level. Stairs were also available for regular exercise. An exterior deck was angled towards the primary SW view to the San Juan Islands. The roof was originally desired to be a hip style on all sides, but a better solution allowed for a simple slope back to the 10' high east side for easier maintenance & access, since the west side was almost 50' high!
The clients undertook this home as a speculative, temporary project, intending for it to add value, to sell. However, the unexpected solution, and experience in living here, has them wanting to stay forever.
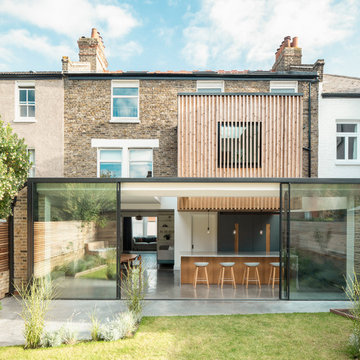
View of rear elevation of Pod House by Proctor and Shaw Architects. A contemporary rear extension and refurbishment project in Dulwich, South London. ©Ben Blossom
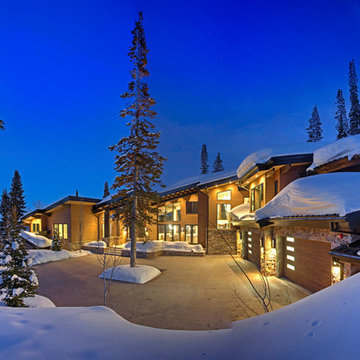
Park City, Utah Home by Park City General Contractor and Custom Home Builder, Germania Construction
www.germaniaconstruction.com
ソルトレイクシティにあるラグジュアリーな巨大なコンテンポラリースタイルのおしゃれな家の外観の写真
ソルトレイクシティにあるラグジュアリーな巨大なコンテンポラリースタイルのおしゃれな家の外観の写真
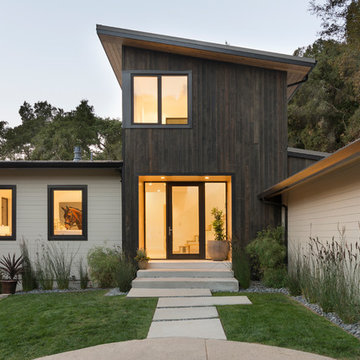
Bernard Andre
サンフランシスコにある中くらいなコンテンポラリースタイルのおしゃれな家の外観 (混合材サイディング) の写真
サンフランシスコにある中くらいなコンテンポラリースタイルのおしゃれな家の外観 (混合材サイディング) の写真
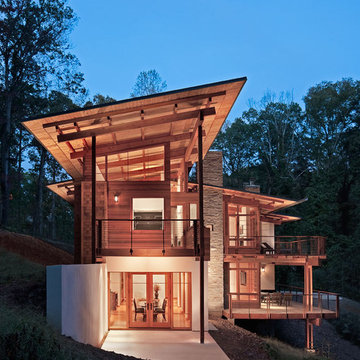
Photo Credit: Rion Rizzo/Creative Sources Photography
アトランタにあるラグジュアリーな巨大なコンテンポラリースタイルのおしゃれな家の外観 (混合材サイディング) の写真
アトランタにあるラグジュアリーな巨大なコンテンポラリースタイルのおしゃれな家の外観 (混合材サイディング) の写真
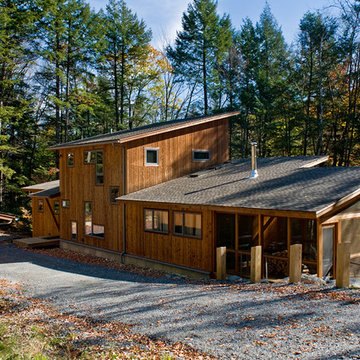
Perched on a steep ravine edge among the trees.
photos by Chris Kendall
ボストンにある高級なコンテンポラリースタイルのおしゃれな家の外観の写真
ボストンにある高級なコンテンポラリースタイルのおしゃれな家の外観の写真
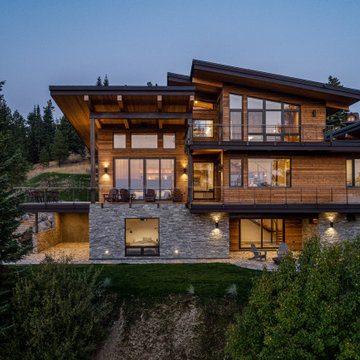
The W7 series of windows and doors were selected in this project both for the high performance of the products, the beauty of natural wood interiors, and the durability of aluminum-clad exteriors. The stunning clear-stained pine windows make use of concealed hinges, which not only deliver a clean aesthetic but provide continuous gaskets around the sash helping to create a better seal against the weather outside. The robust hardware is paired with stainless steel premium handles to ensure smooth operation and timeless style for years to come.
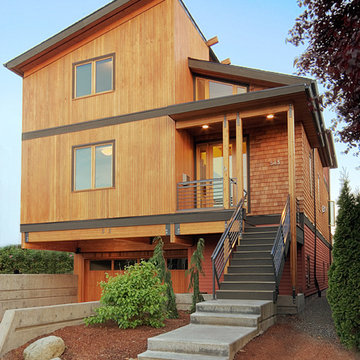
Referred to as the 'Urban Chalet' this home was designed with exposed post and beams, powder-coated steel hardware and natural materials throughout.
シアトルにある中くらいなコンテンポラリースタイルのおしゃれな家の外観の写真
シアトルにある中くらいなコンテンポラリースタイルのおしゃれな家の外観の写真
コンテンポラリースタイルの家の外観の写真
1
