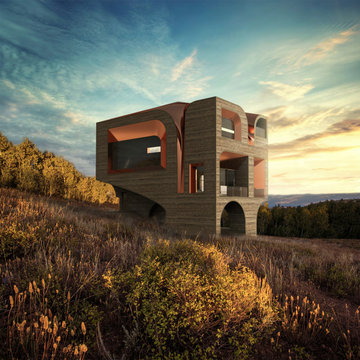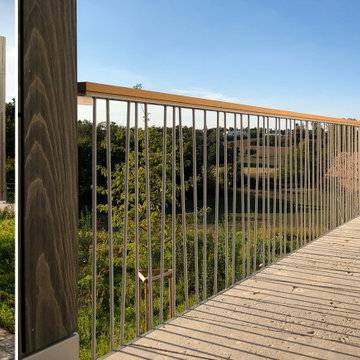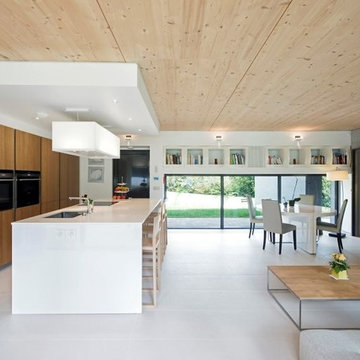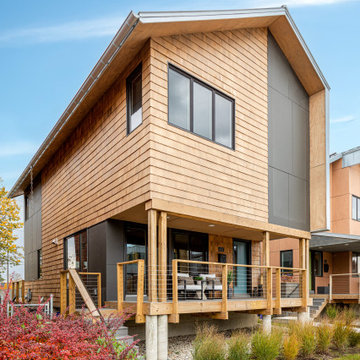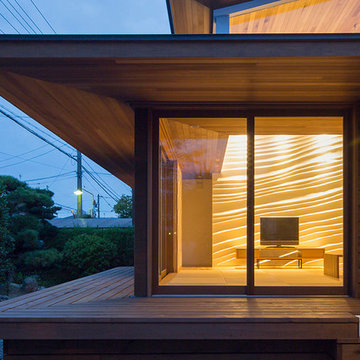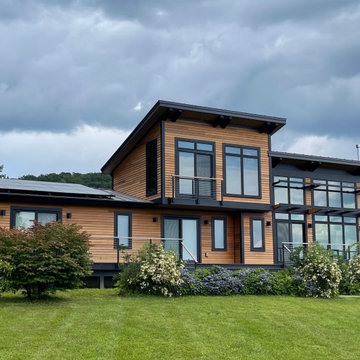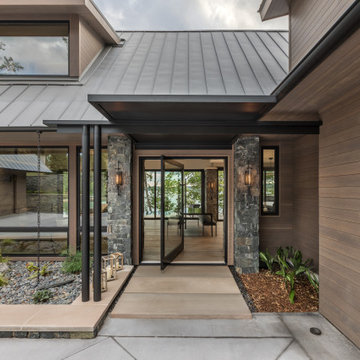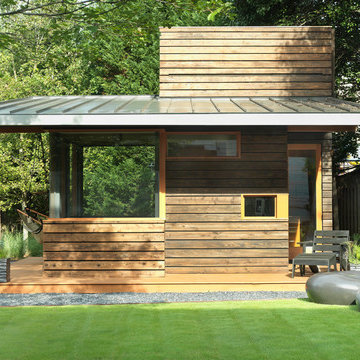コンテンポラリースタイルの家の外観 (下見板張り) の写真
絞り込み:
資材コスト
並び替え:今日の人気順
写真 1〜20 枚目(全 183 枚)
1/5

Classic style meets master craftsmanship in every Tekton CA custom Accessory Dwelling Unit - ADU - new home build or renovation. This home represents the style and craftsmanship you can expect from our expert team. Our founders have over 100 years of combined experience bringing dreams to life!

Удивительным образом дом отлично вписался в окружающий ландшафт.
他の地域にあるお手頃価格の中くらいなコンテンポラリースタイルのおしゃれな家の外観 (レンガサイディング、下見板張り) の写真
他の地域にあるお手頃価格の中くらいなコンテンポラリースタイルのおしゃれな家の外観 (レンガサイディング、下見板張り) の写真
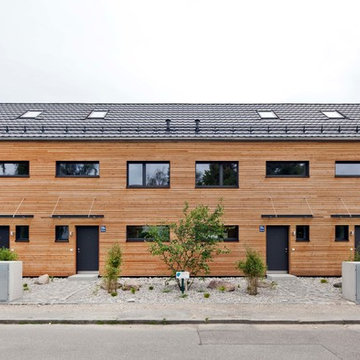
Foto: Michael Voit, Nußdorf
ミュンヘンにある中くらいなコンテンポラリースタイルのおしゃれな家の外観 (タウンハウス、下見板張り) の写真
ミュンヘンにある中くらいなコンテンポラリースタイルのおしゃれな家の外観 (タウンハウス、下見板張り) の写真
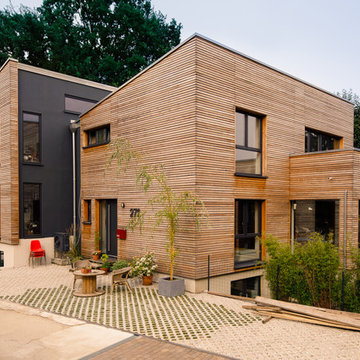
Im Laufe der Zeit wird die Holzfassade des Doppelhauses in Düsseldorf durch Witterung und Sonneneinwirkung eine Patina erhalten und auf natürlichem Wege altern.
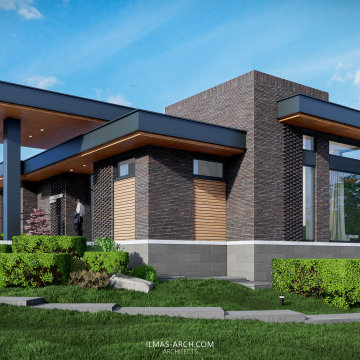
Реконструируем существующий фундамент двухэтажного дома с гаражом и перепроектируем его в одноэтажный современный дом с плоской кровлей.
Общая площадь дома: 300 кв.м
ссылка https://www.ilmas-arch.com/preri/house59
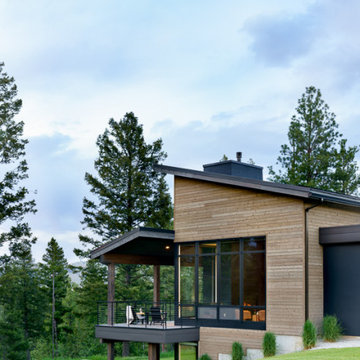
The contemporary style house is linear in nature creating a diametric form against the organic landscape. The opposing forms do well in showcasing each other in their contrast. The grand open floor plan welcomes you in as the views of the surrounding mountain range parade the backside of the home. The 12’ span of glass creates a feeling of being amongst the outdoors while enjoying the comforts of the home. Ample light floods into the home with a row of clerestory windows in the two-story great room. This home was truly built for entertaining, with a 12-person dining table, two living rooms, a bunk room, and a large outdoor entertaining area with a dual-sided fireplace.
Glo A5f double pane windows and doors were selected since modern profiles and cost-effective efficiency were a priority. The aluminum series boasts high-performance spacers, multiple air seals, a continuous thermal break, and low iron glass with sleek durable hardware. Selecting the flange (f) profile of the series allows for a conventional install to an otherwise exceptional window. The clarity and size of the windows and doors showcase the true beauty of the home by allowing the outdoors to flood into the space. The strategic placement of awning windows fixed windows and tilt and turn windows promotes intentional airflow throughout the home.
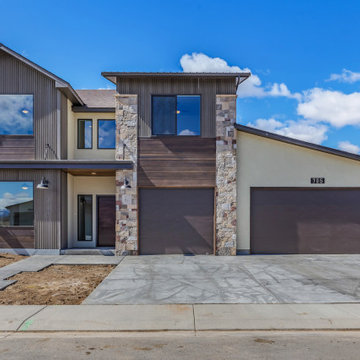
This rustic/contemporary plan has smart design and fantastic style. A metal shed roof paired with siding, stone, contemporary awning-covered entry and a lot of windows really pop the front facade. This 4 bedroom plan has a high functioning master suite and office/bedroom guest suite on the main level and two secondary bedrooms, shared bath and a loft of the upper level. The kitchen has a large butler's pantry and the living room features a 12' tray ceiling.
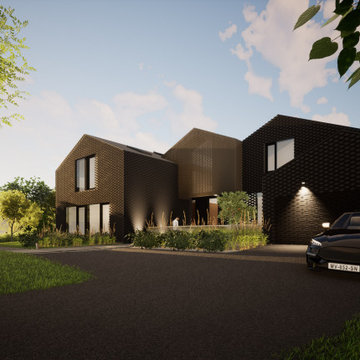
Dass eine Villa nicht immer dem üblichen Klischee entsprechen muss, zeigt unser Wettbewerbsbeitrag. Ein Holzbau in dunklen Braun-, Grau- und Schwarztönen, der sich harmonisch am Seeufer des Starnberger Sees einfügt. Kleinteilig wie Fischerhütten gliedert sich die enorme Baumasse dieser Villa auf.
Zwei versetzte Hauptbaukörper mit einem schwebenden Satteldachkörper markieren das Entrée, das sich im Inneren über zwei Geschosse erstreckt und die beiden Baukörper verbindet. Die Doppelgarage als eigener Satteldachkörper, wiederum seitlich zu den anderen Gebäudeteilen versetzt, verstärkt das Innenhofprinzip. Der hier positionierte Lichthof lässt das Untergeschoss mit Tageslicht durchfluten.
Wie ein Fisch im Netz hängt der über dem Eingang schwebende Baukörper zwischen den beiden Baukörpern, so die Assoziation durch die Wahl der Materialien – die über Kreuz gelegte Lattung aus verkohltem Holz sowie das bronzefarbene Streckmetall der Überbauung am Eingang, das wie Schuppen in der Sonne schimmert.
Trotz der schwierigen Himmelsausrichtung – die Nordseite des Gebäudes zeigt Richtung See – wurde der Grundriss so geschickt angeordnet, dass das Gebäude den ganzen Tag von Licht durchflutet wird und die Sonne niemals vermissen lässt. Auf der Eingangsseite (Südseite) hält sich das Gebäude optisch eher geschlossen – zur Seeseite (Nordseite) hin löst sich das Erdgeschoss förmlich auf, was das Obergeschoss wie kleine Fischerhütten über dem Wasser schweben lässt!
コンテンポラリースタイルの家の外観 (下見板張り) の写真
1

