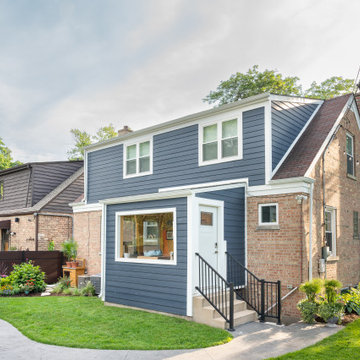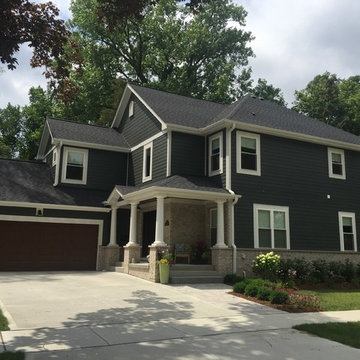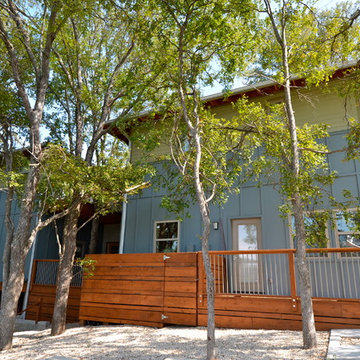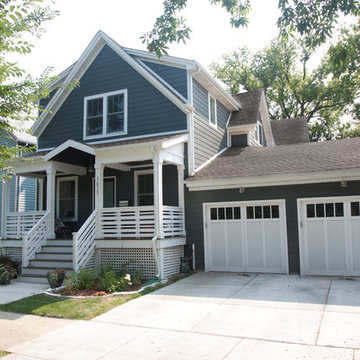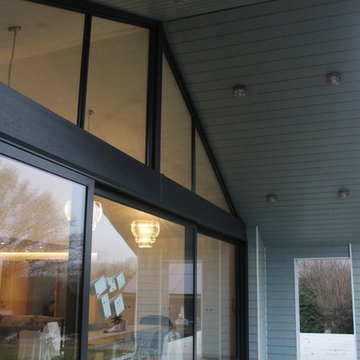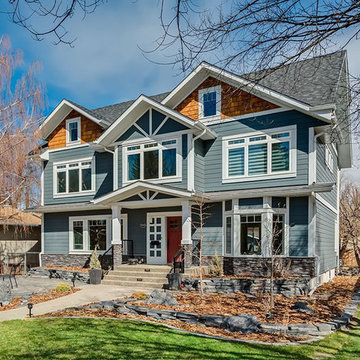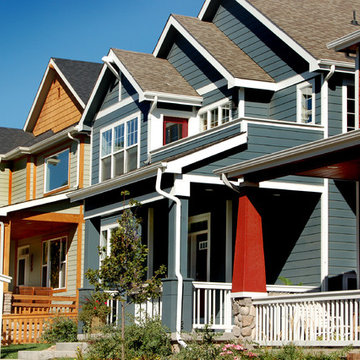コンテンポラリースタイルの青い家 (コンクリート繊維板サイディング) の写真
絞り込み:
資材コスト
並び替え:今日の人気順
写真 41〜60 枚目(全 246 枚)
1/4
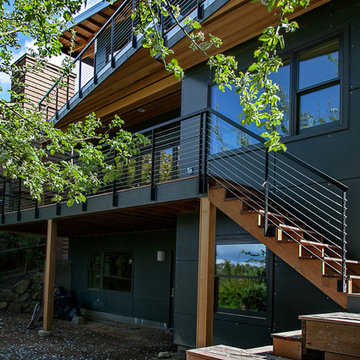
www.h2darchitects.com
#seattlecustomhome
#greenhomeseattle
シアトルにある高級な中くらいなコンテンポラリースタイルのおしゃれな家の外観 (コンクリート繊維板サイディング) の写真
シアトルにある高級な中くらいなコンテンポラリースタイルのおしゃれな家の外観 (コンクリート繊維板サイディング) の写真
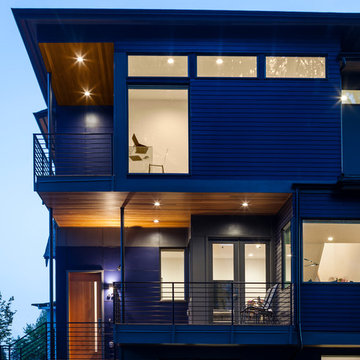
Modern home in the Capitol Hill Neighborhood of Seattle Washington. Designed by First Lamp Architects.
First Lamp Architects Builders
John Granen Photography
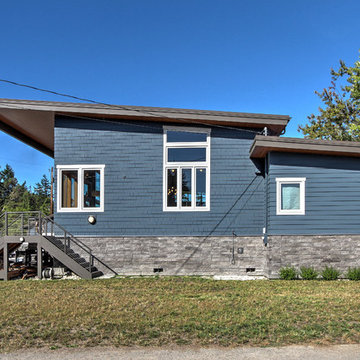
South Elevation
Focus Photography NW
シアトルにある小さなコンテンポラリースタイルのおしゃれな家の外観 (コンクリート繊維板サイディング) の写真
シアトルにある小さなコンテンポラリースタイルのおしゃれな家の外観 (コンクリート繊維板サイディング) の写真
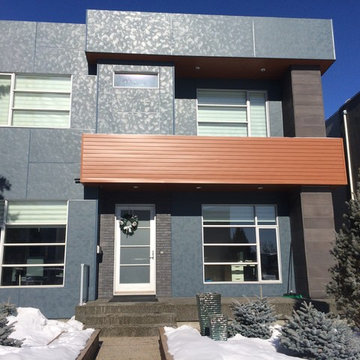
S.I.S. Exterior Renovations
カルガリーにある高級なコンテンポラリースタイルのおしゃれな家の外観 (コンクリート繊維板サイディング) の写真
カルガリーにある高級なコンテンポラリースタイルのおしゃれな家の外観 (コンクリート繊維板サイディング) の写真
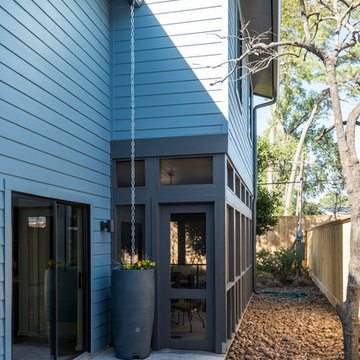
Peter Molick Photography
ヒューストンにある高級な中くらいなコンテンポラリースタイルのおしゃれな家の外観 (コンクリート繊維板サイディング) の写真
ヒューストンにある高級な中くらいなコンテンポラリースタイルのおしゃれな家の外観 (コンクリート繊維板サイディング) の写真
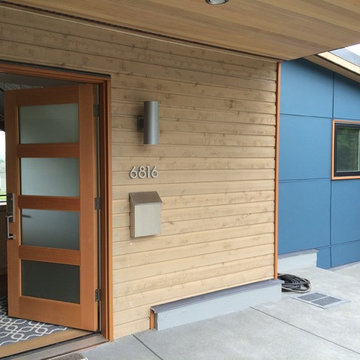
The entry into the home is warm and welcoming.
シアトルにあるコンテンポラリースタイルのおしゃれな家の外観 (コンクリート繊維板サイディング) の写真
シアトルにあるコンテンポラリースタイルのおしゃれな家の外観 (コンクリート繊維板サイディング) の写真
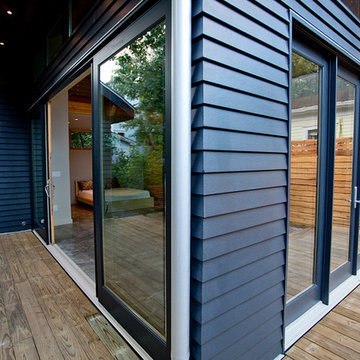
Photos By Simple Photography
Highlights Historic Houston's Salvage Warehouse Shiplap Overhangs with Exposed Rafter Beams, JamesHardi Artisan Siding, Farrow & Ball Paint and Marvin Windows and Doors
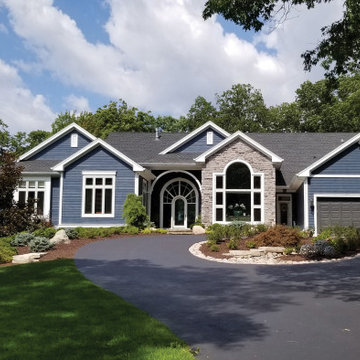
The front exterior shows contrasting colors,,textures and repeating patterns. The front door and front porch is an especially beautiful element of the home design.
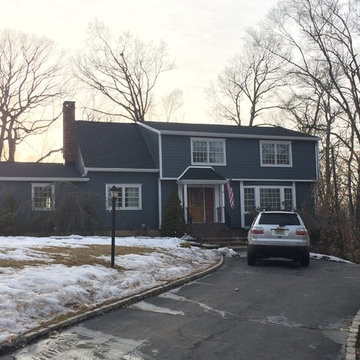
GAF Timberline HD (Charcoal)
James HardiePlank 7" Exp Cedarmill (Evening Blue)
James HardieShingle 5" StraightEdge (Evening Blue)
James HardieShingle 5" StraightEdge (Evening Blue)
James HardieTrim NT3 3.5" (Arctic White)
AZEK Full Cellular PVC Crown Moulding Profiles
Pella Windows
6" Gutters & Downspouts (White)
Installed by American Home Contractors, Florham Park, NJ
Property located in Millington, NJ
www.njahc.com
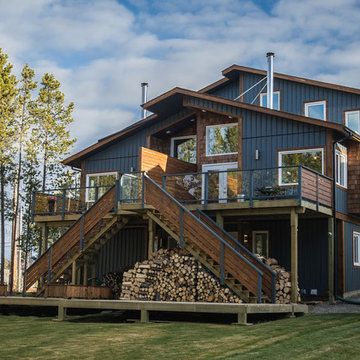
Archbould Photography
他の地域にあるお手頃価格の中くらいなコンテンポラリースタイルのおしゃれな家の外観 (コンクリート繊維板サイディング) の写真
他の地域にあるお手頃価格の中くらいなコンテンポラリースタイルのおしゃれな家の外観 (コンクリート繊維板サイディング) の写真
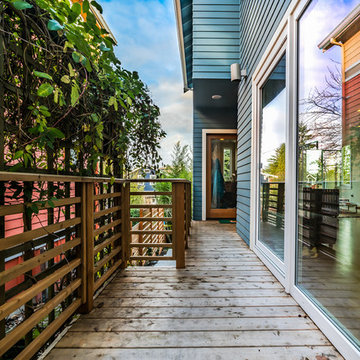
Remodel and addition by Grouparchitect & Eakman Construction. Photographer: AMF Photography.
シアトルにある高級な中くらいなコンテンポラリースタイルのおしゃれな家の外観 (コンクリート繊維板サイディング) の写真
シアトルにある高級な中くらいなコンテンポラリースタイルのおしゃれな家の外観 (コンクリート繊維板サイディング) の写真
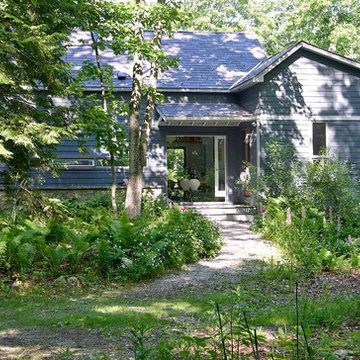
The approach to the home weaves down a gravel drive. When siting the structure, care was taken to save the large hardwood tree by the front porch. The building is nestled into the side of the hill, to reinforce the specialness of the site.
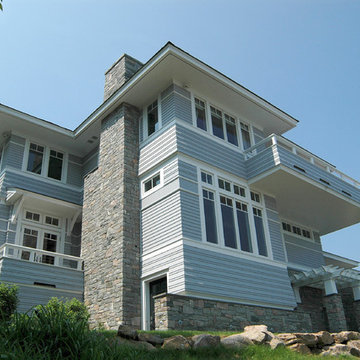
This 6,500 sf home is located on a narrow parcel of land overlooking the Long Island Sound. The architectural vernacular for the home is influenced by the works of Frank Lloyd Wright, as well as the craftsman homes of Greene & Greene.
“A life spent focused on the outdoors” was the dream envisioned for this site by the client. The home addresses that vision through its organization. The plan focuses its attention towards three exterior terraces, each with unique vistas and solar exposures. By creating exterior living spaces and situating large expanses of glass towards them, light penetrates deeply into the home, and views of the landscape become the backdrop of the client’s daily life.
The project consists of a main house and guest/garage wing. By juxtaposing the two forms, a slate-covered courtyard was formed in between, which acts as a welcoming entry for visitors.
コンテンポラリースタイルの青い家 (コンクリート繊維板サイディング) の写真
3
