ラグジュアリーなコンテンポラリースタイルの青い家 (コンクリート繊維板サイディング) の写真
絞り込み:
資材コスト
並び替え:今日の人気順
写真 1〜7 枚目(全 7 枚)
1/5
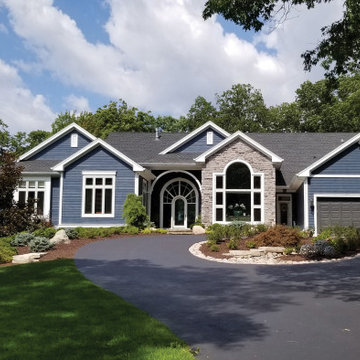
The front exterior shows contrasting colors,,textures and repeating patterns. The front door and front porch is an especially beautiful element of the home design.
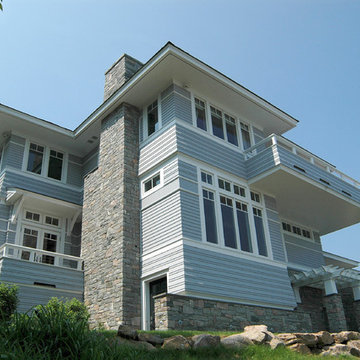
This 6,500 sf home is located on a narrow parcel of land overlooking the Long Island Sound. The architectural vernacular for the home is influenced by the works of Frank Lloyd Wright, as well as the craftsman homes of Greene & Greene.
“A life spent focused on the outdoors” was the dream envisioned for this site by the client. The home addresses that vision through its organization. The plan focuses its attention towards three exterior terraces, each with unique vistas and solar exposures. By creating exterior living spaces and situating large expanses of glass towards them, light penetrates deeply into the home, and views of the landscape become the backdrop of the client’s daily life.
The project consists of a main house and guest/garage wing. By juxtaposing the two forms, a slate-covered courtyard was formed in between, which acts as a welcoming entry for visitors.
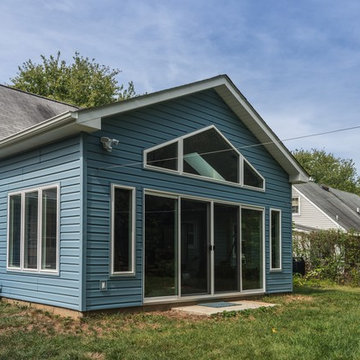
Dimitri Ganos
ワシントンD.C.にあるラグジュアリーなコンテンポラリースタイルのおしゃれな家の外観 (コンクリート繊維板サイディング) の写真
ワシントンD.C.にあるラグジュアリーなコンテンポラリースタイルのおしゃれな家の外観 (コンクリート繊維板サイディング) の写真
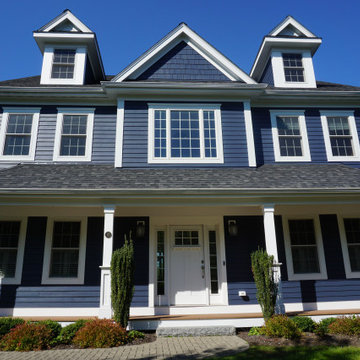
We installed James Hardie select cedarmill siding in Deep Ocean, with trim in Arctic White.
ボストンにあるラグジュアリーなコンテンポラリースタイルのおしゃれな家の外観 (コンクリート繊維板サイディング、下見板張り) の写真
ボストンにあるラグジュアリーなコンテンポラリースタイルのおしゃれな家の外観 (コンクリート繊維板サイディング、下見板張り) の写真
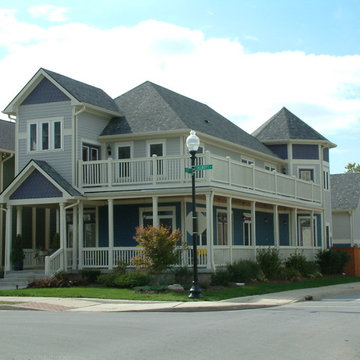
Largest Custom Designed Home in the award-winning Fall Creek Place Development at 2262 Talbott Street. Spacious interior design with octagonal breakfast area on the first floor and custom master suite on the second floor with open octagon ceiling design.
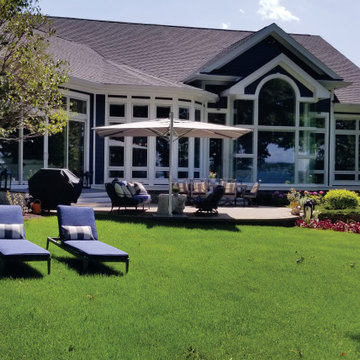
The back yard patio space shows off the striking curved and glass corner windows of the home - which allows in expansive views of the lake. (Reflected in the glass.)
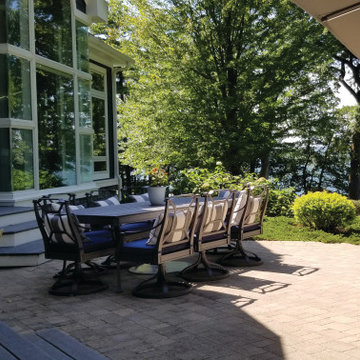
The back yard patio space shows the glass corner windows of the home.
ミルウォーキーにあるラグジュアリーなコンテンポラリースタイルのおしゃれな家の外観 (コンクリート繊維板サイディング) の写真
ミルウォーキーにあるラグジュアリーなコンテンポラリースタイルのおしゃれな家の外観 (コンクリート繊維板サイディング) の写真
ラグジュアリーなコンテンポラリースタイルの青い家 (コンクリート繊維板サイディング) の写真
1