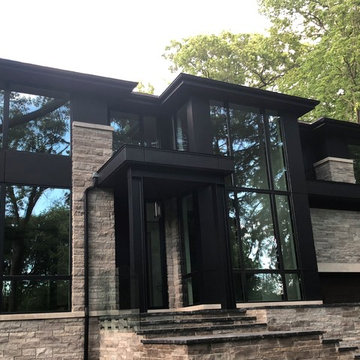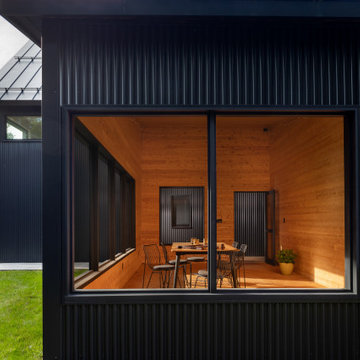コンテンポラリースタイルの家の外観の写真
絞り込み:
資材コスト
並び替え:今日の人気順
写真 1〜20 枚目(全 679 枚)
1/5

Arlington Cape Cod completely gutted, renovated, and added on to.
ワシントンD.C.にある高級な中くらいなコンテンポラリースタイルのおしゃれな家の外観 (混合材サイディング、混合材屋根、縦張り) の写真
ワシントンD.C.にある高級な中くらいなコンテンポラリースタイルのおしゃれな家の外観 (混合材サイディング、混合材屋根、縦張り) の写真

The courtyard space with planters built into the wrap-around porch.
ローリーにあるお手頃価格の中くらいなコンテンポラリースタイルのおしゃれな家の外観の写真
ローリーにあるお手頃価格の中くらいなコンテンポラリースタイルのおしゃれな家の外観の写真

Contemporary house for family farm in 20 acre lot in Carnation. It is a 2 bedroom & 2 bathroom, powder & laundryroom/utilities with an Open Concept Livingroom & Kitchen with 18' tall wood ceilings.

Classic style meets master craftsmanship in every Tekton CA custom Accessory Dwelling Unit - ADU - new home build or renovation. This home represents the style and craftsmanship you can expect from our expert team. Our founders have over 100 years of combined experience bringing dreams to life!

Nestled in an undeveloped thicket between two homes on Monmouth road, the Eastern corner of this client’s lot plunges ten feet downward into a city-designated stormwater collection ravine. Our client challenged us to design a home, referencing the Scandinavian modern style, that would account for this lot’s unique terrain and vegetation.
Through iterative design, we produced four house forms angled to allow rainwater to naturally flow off of the roof and into a gravel-lined runoff area that drains into the ravine. Completely foregoing downspouts and gutters, the chosen design reflects the site’s topography, its mass changing in concert with the slope of the land.
This two-story home is oriented around a central stacked staircase that descends into the basement and ascends to a second floor master bedroom with en-suite bathroom and walk-in closet. The main entrance—a triangular form subtracted from this home’s rectangular plan—opens to a kitchen and living space anchored with an oversized kitchen island. On the far side of the living space, a solid void form projects towards the backyard, referencing the entryway without mirroring it. Ground floor amenities include a bedroom, full bathroom, laundry area, office and attached garage.
Among Architecture Office’s most conceptually rigorous projects, exterior windows are isolated to opportunities where natural light and a connection to the outdoors is desired. The Monmouth home is clad in black corrugated metal, its exposed foundations extending from the earth to highlight its form.

Like you might expect from a luxury summer camp, there are places to gather and come together, as well as features that are all about play, sports, outdoor fun. An outdoor bocce ball court, sheltered by a fieldstone wall of the main home, creates a private space for family games.
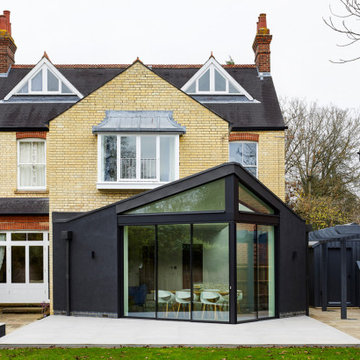
Exterior view of house extension in cambridge
ケンブリッジシャーにあるコンテンポラリースタイルのおしゃれな家の外観 (漆喰サイディング、デュープレックス) の写真
ケンブリッジシャーにあるコンテンポラリースタイルのおしゃれな家の外観 (漆喰サイディング、デュープレックス) の写真

Design + Built + Curated by Steven Allen Designs 2021 - Custom Nouveau Bungalow Featuring Unique Stylistic Exterior Facade + Concrete Floors + Concrete Countertops + Concrete Plaster Walls + Custom White Oak & Lacquer Cabinets + Fine Interior Finishes + Multi-sliding Doors
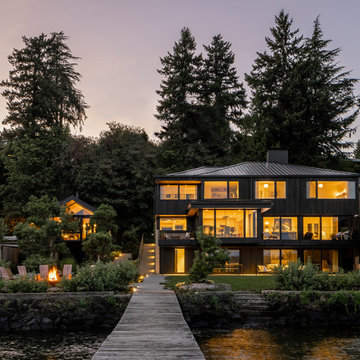
This Seattle waterfront home received a design overhaul. The revamped home earns its minimalist design with Nordic profiles and Japanese allure, nestled on the banks of the Lake Washington shoreline. The Laurelhurst neighborhood is charming as well as highly desired for the region. The home is conveniently situated just north of downtown Seattle, filled with commerce, arts and culture. However, its discreet location begs for a slower pace of life with water recreation at the ready. The quiet refuge boasts a private dock and boat house for days full of lakeside enjoyment.
The remodel kept the existing building perimeter intact, observing the tight bounds of the neighborhood. To optimize the location, a minimalist design with awe-inspiring materials was selected. Keeping the exterior simple, the thin white brick base of the home contrasts the Sho Sugi Ban second-story exterior. Furthermore, the gable roof mimics the traditional Scandinavian home profile that is notorious for simplicity.

Vue depuis le jardin de la façade sud de la maison
ルアーブルにあるコンテンポラリースタイルのおしゃれな家の外観 (混合材屋根、下見板張り) の写真
ルアーブルにあるコンテンポラリースタイルのおしゃれな家の外観 (混合材屋根、下見板張り) の写真

Exterior front - garage side
他の地域にあるラグジュアリーな巨大なコンテンポラリースタイルのおしゃれな家の外観 (コンクリート繊維板サイディング、下見板張り) の写真
他の地域にあるラグジュアリーな巨大なコンテンポラリースタイルのおしゃれな家の外観 (コンクリート繊維板サイディング、下見板張り) の写真
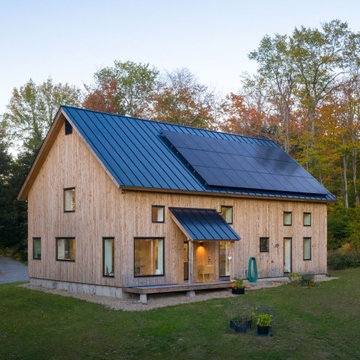
This new home, built for a family of 5 on a hillside in Marlboro, VT features a slab-on-grade with frost walls, a thick double stud wall with integrated service cavity, and truss roof with lots of cellulose. It incorporates an innovative compact heating, cooling, and ventilation unit and had the lowest blower door number this team had ever done. Locally sawn hemlock siding, some handmade tiles (the owners are both ceramicists), and a Vermont-made door give the home local shine.
コンテンポラリースタイルの家の外観の写真
1





