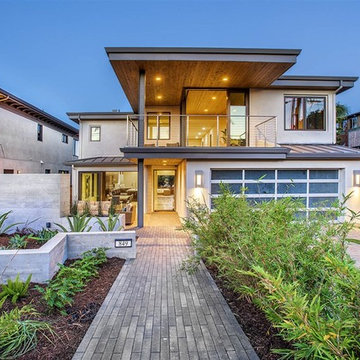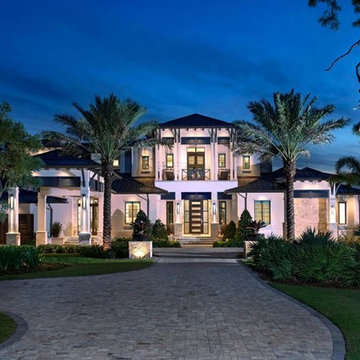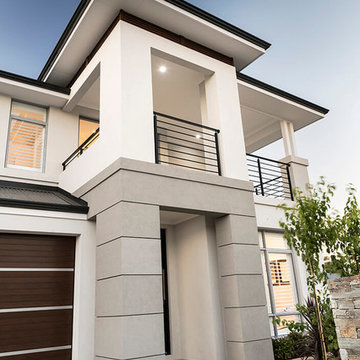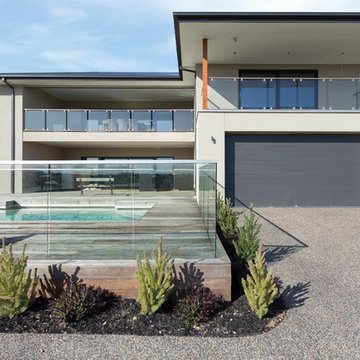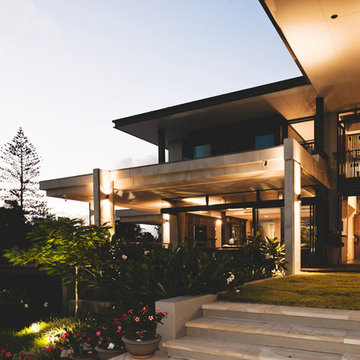コンテンポラリースタイルの家の外観 (コンクリートサイディング) の写真
絞り込み:
資材コスト
並び替え:今日の人気順
写真 1〜20 枚目(全 28 枚)
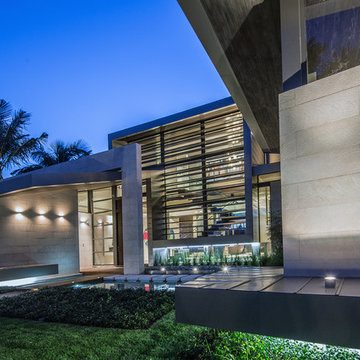
Demolition of existing and construction of new contemporary custom home with custom zinc panel cladding, exterior glass balcony railings, negative edge swimming pool and connected spa. 3-car garage, golf cart garage, card room, office, 5 bedroom, 6 bathroom, 2 powder room, service quarters, guest office, media room, library.
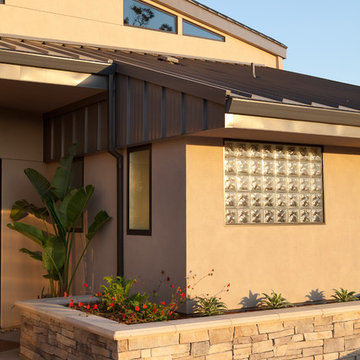
Elliot Johnson
サンルイスオビスポにあるラグジュアリーな巨大なコンテンポラリースタイルのおしゃれな家の外観 (コンクリートサイディング) の写真
サンルイスオビスポにあるラグジュアリーな巨大なコンテンポラリースタイルのおしゃれな家の外観 (コンクリートサイディング) の写真
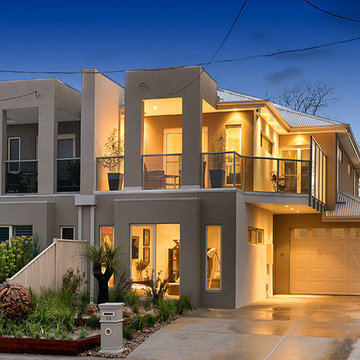
This house had a great structure but lacked but needed to be updated dramtically before auction.....Newly landscaped front garden
Vicki Brereton
メルボルンにある中くらいなコンテンポラリースタイルのおしゃれな家の外観 (コンクリートサイディング、デュープレックス) の写真
メルボルンにある中くらいなコンテンポラリースタイルのおしゃれな家の外観 (コンクリートサイディング、デュープレックス) の写真
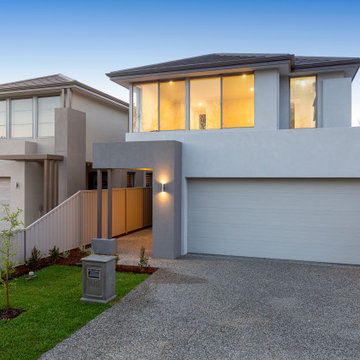
Showcasing the level of craftsmanship synonymous with Atrium Homes, this new narrow lot design is suitable for blocks with a 9m wide frontage. Cleverly designed to maximise space, the home features five bedrooms – or four plus a study – and three bathrooms. Overlooking the streetfront from upstairs, the master bedroom has a large walk-in robe and a luxurious double vanity ensuite with a bath and big open shower. Separated from the master bedroom by a spacious private retreat are the three children’s bedrooms – all with built-in robes – and the family bathroom. Downstairs, the fifth bedroom has a dual-access ensuite, making it an ideal guest suite. A home theatre at the front of the home offers a separate living area away from the large open-plan family/living/dining area, which flows seamlessly to an alfresco area for easy outdoor entertaining. Home chefs will love the ultra-modern kitchen with its long island benchtop/breakfast bar and separate scullery and pantry. This is a well-designed home offering style, luxury, convenience and flexibility for any size family. To fully appreciate this cleverly designed home, contact Atrium Homes to book a private appointment.• Suitable for blocks with a 9m frontage • Five bedrooms (or four plus a study)• Three bathrooms, including one with dual access• Open-plan family and dining area• Kitchen with separate scullery• Upstairs retreat• Alfresco area for outdoor entertaining• Home theatre• Upstairs linen chute• Double garage with storage• Covered porch and entry area • Total house area 361m2.
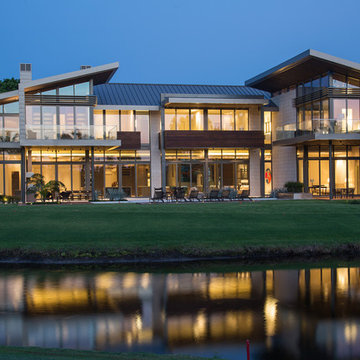
Demolition of existing and construction of new contemporary custom home with custom zinc panel cladding, exterior glass balcony railings, negative edge swimming pool and connected spa. 3-car garage, golf cart garage, card room, office, 5 bedroom, 6 bathroom, 2 powder room, service quarters, guest office, media room, library.
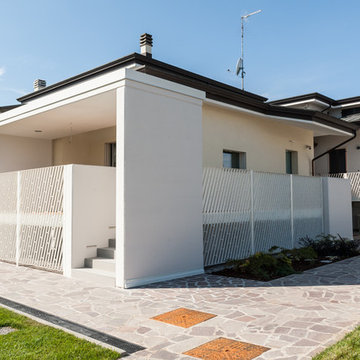
ph. Alessandro Milani
他の地域にある高級なコンテンポラリースタイルのおしゃれな家の外観 (コンクリートサイディング、デュープレックス) の写真
他の地域にある高級なコンテンポラリースタイルのおしゃれな家の外観 (コンクリートサイディング、デュープレックス) の写真
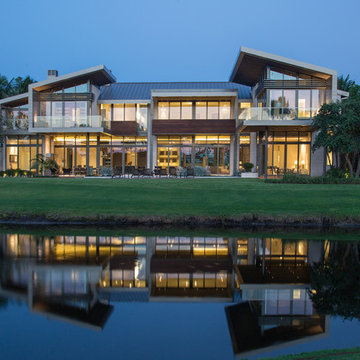
Demolition of existing and construction of new contemporary custom home with custom zinc panel cladding, exterior glass balcony railings, negative edge swimming pool and connected spa. 3-car garage, golf cart garage, card room, office, 5 bedroom, 6 bathroom, 2 powder room, service quarters, guest office, media room, library.
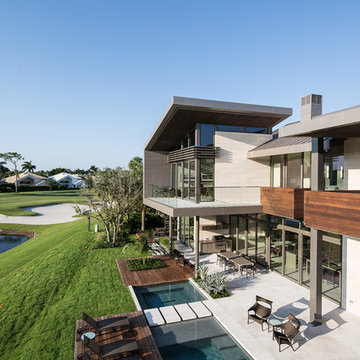
Demolition of existing and construction of new contemporary custom home with custom zinc panel cladding, exterior glass balcony railings, negative edge swimming pool and connected spa. 3-car garage, golf cart garage, card room, office, 5 bedroom, 6 bathroom, 2 powder room, service quarters, guest office, media room, library.
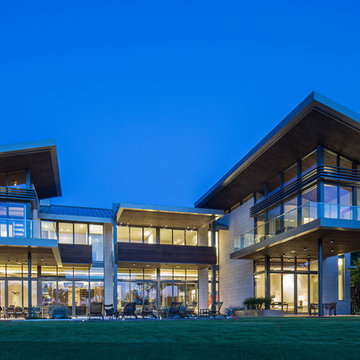
Demolition of existing and construction of new contemporary custom home with custom zinc panel cladding, exterior glass balcony railings, negative edge swimming pool and connected spa. 3-car garage, golf cart garage, card room, office, 5 bedroom, 6 bathroom, 2 powder room, service quarters, guest office, media room, library.
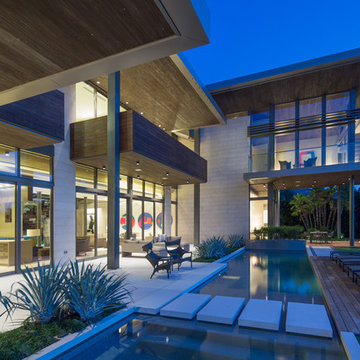
Demolition of existing and construction of new contemporary custom home with custom zinc panel cladding, exterior glass balcony railings, negative edge swimming pool and connected spa. 3-car garage, golf cart garage, card room, office, 5 bedroom, 6 bathroom, 2 powder room, service quarters, guest office, media room, library.
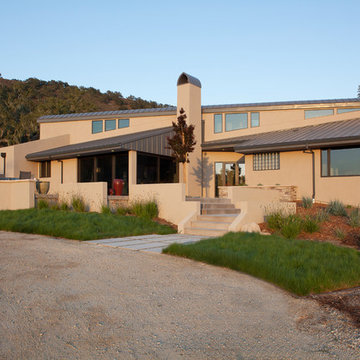
Elliot Johnson
サンルイスオビスポにあるラグジュアリーな巨大なコンテンポラリースタイルのおしゃれな家の外観 (コンクリートサイディング) の写真
サンルイスオビスポにあるラグジュアリーな巨大なコンテンポラリースタイルのおしゃれな家の外観 (コンクリートサイディング) の写真
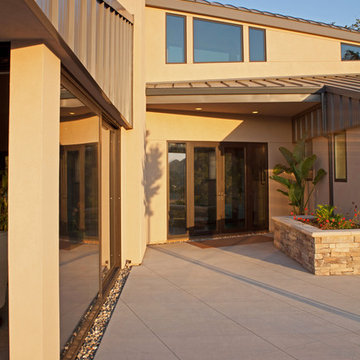
Elliot Johnson
サンルイスオビスポにあるラグジュアリーな巨大なコンテンポラリースタイルのおしゃれな家の外観 (コンクリートサイディング) の写真
サンルイスオビスポにあるラグジュアリーな巨大なコンテンポラリースタイルのおしゃれな家の外観 (コンクリートサイディング) の写真
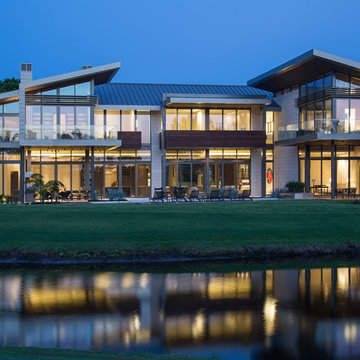
Demolition of existing and construction of new contemporary custom home with custom zinc panel cladding, exterior glass balcony railings, negative edge swimming pool and connected spa. 3-car garage, golf cart garage, card room, office, 5 bedroom, 6 bathroom, 2 powder room, service quarters, guest office, media room, library.
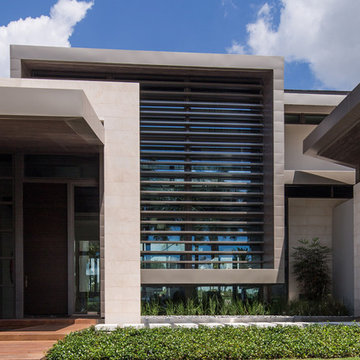
Demolition of existing and construction of new contemporary custom home with custom zinc panel cladding, exterior glass balcony railings, negative edge swimming pool and connected spa. 3-car garage, golf cart garage, card room, office, 5 bedroom, 6 bathroom, 2 powder room, service quarters, guest office, media room, library.
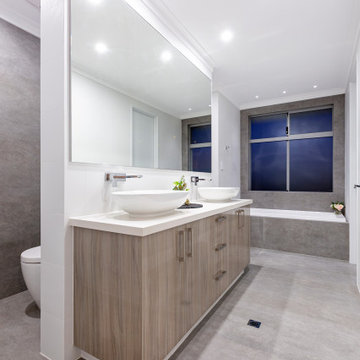
Showcasing the level of craftsmanship synonymous with Atrium Homes, this new narrow lot design is suitable for blocks with a 9m wide frontage. Cleverly designed to maximise space, the home features five bedrooms – or four plus a study – and three bathrooms. Overlooking the streetfront from upstairs, the master bedroom has a large walk-in robe and a luxurious double vanity ensuite with a bath and big open shower. Separated from the master bedroom by a spacious private retreat are the three children’s bedrooms – all with built-in robes – and the family bathroom. Downstairs, the fifth bedroom has a dual-access ensuite, making it an ideal guest suite. A home theatre at the front of the home offers a separate living area away from the large open-plan family/living/dining area, which flows seamlessly to an alfresco area for easy outdoor entertaining. Home chefs will love the ultra-modern kitchen with its long island benchtop/breakfast bar and separate scullery and pantry. This is a well-designed home offering style, luxury, convenience and flexibility for any size family. To fully appreciate this cleverly designed home, contact Atrium Homes to book a private appointment.• Suitable for blocks with a 9m frontage • Five bedrooms (or four plus a study)• Three bathrooms, including one with dual access• Open-plan family and dining area• Kitchen with separate scullery• Upstairs retreat• Alfresco area for outdoor entertaining• Home theatre• Upstairs linen chute• Double garage with storage• Covered porch and entry area • Total house area 361m2.
コンテンポラリースタイルの家の外観 (コンクリートサイディング) の写真
1
