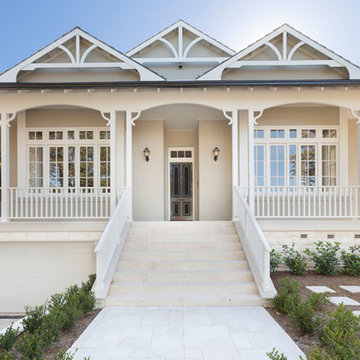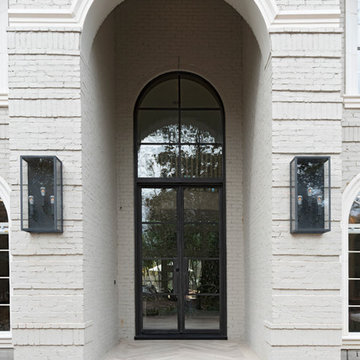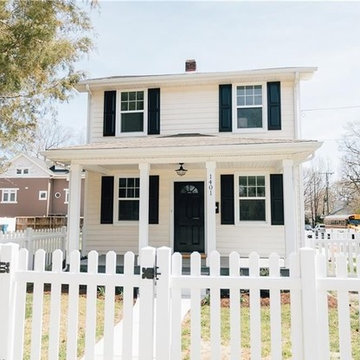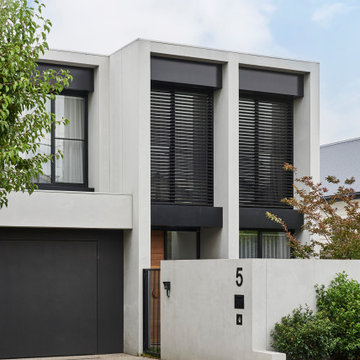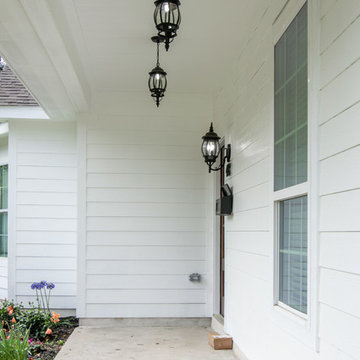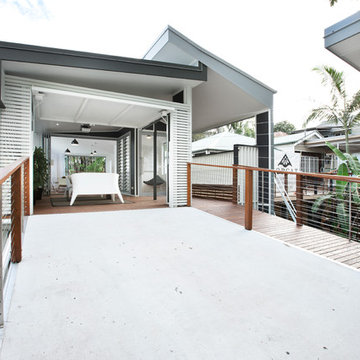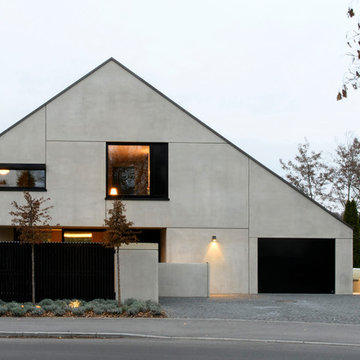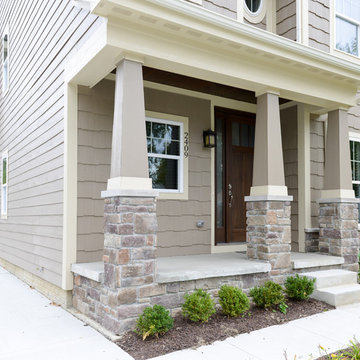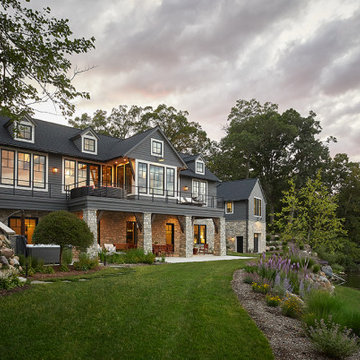白いコンテンポラリースタイルの家の外観 (コンクリートサイディング、ビニールサイディング) の写真
絞り込み:
資材コスト
並び替え:今日の人気順
写真 1〜20 枚目(全 165 枚)
1/5
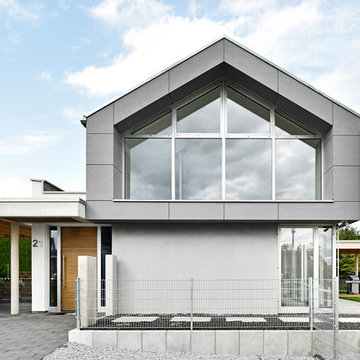
Eingangsbereich mit Carport
Fotograf: Ralf Dieter Bischoff
ニュルンベルクにあるコンテンポラリースタイルのおしゃれな家の外観 (コンクリートサイディング) の写真
ニュルンベルクにあるコンテンポラリースタイルのおしゃれな家の外観 (コンクリートサイディング) の写真
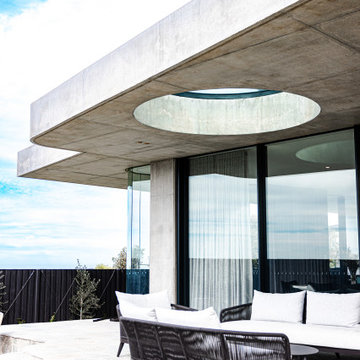
We love the sleek contemporary curvature of this homes exterior
シドニーにあるラグジュアリーな巨大なコンテンポラリースタイルのおしゃれな家の外観 (コンクリートサイディング) の写真
シドニーにあるラグジュアリーな巨大なコンテンポラリースタイルのおしゃれな家の外観 (コンクリートサイディング) の写真
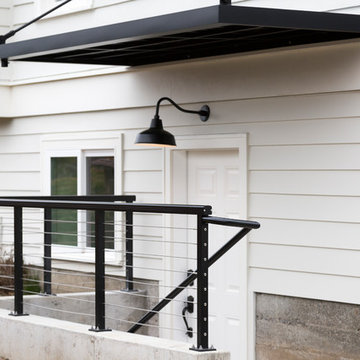
Basement ADU entrance with barn light and metal railing
© Cindy Apple Photography
シアトルにあるコンテンポラリースタイルのおしゃれな家の外観 (ビニールサイディング) の写真
シアトルにあるコンテンポラリースタイルのおしゃれな家の外観 (ビニールサイディング) の写真
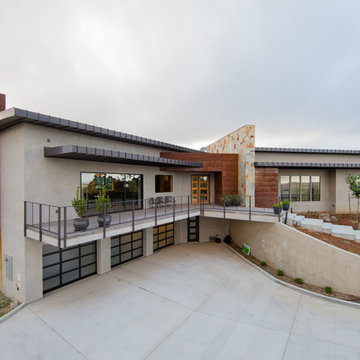
The contemporary styled Ebner residence sits perched atop a hill in West Atascadero with sprawling 360 degree views. The 3-winged floor plan was designed to maximize these views and create a comfortable retreat for the Ebners and visiting guests. Upon arriving at the home, you are greeted by a stone spine wall and 17’ mitered window that focuses on a majestic oak tree, with the valley beyond. The great room is an iconic part of the design, covered by an arch formed roof with exposed custom made glulam beams. The exterior of the house exemplifies contemporary design by incorporating corten cladding, standing seam metal roofing, smooth finish stucco and large expanses of glass. Amenities of the house include a wine cellar, drive through garage, private office and 2 guest suites.
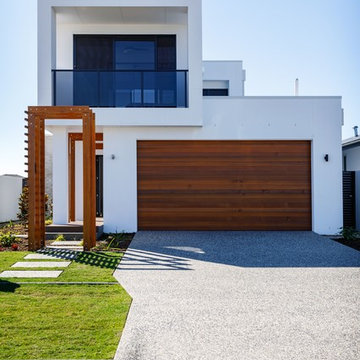
Timber and render entryway to modern Gold Coast Custom Home. Double Lock Up Garage with timber roller DLUG
Front and rear facing balcony with glass balustrade.
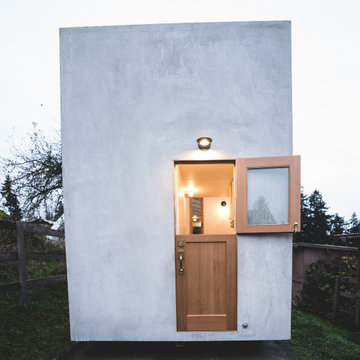
This dutch door is solid fir construction with solid brass Baldwin hardware.
The Vineuve 100 is coming to market on June 1st 2021. Contact us at info@vineuve.ca to sign up for pre order.
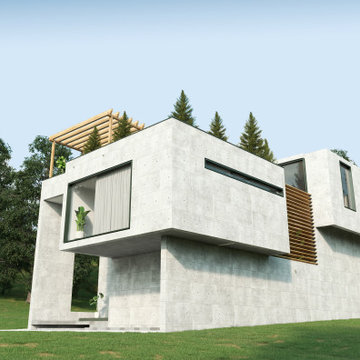
gele koh villa on a 680 m land with limitations such as occupancy level, occupancy and employer demands, based on an outside and inside interaction approach, privacy, control and pulling the green space into the building through failure in the work body. , Creating multiple pop-ups to continue visual communication from inside to outside of the building and vice versa, thereby dimming the boundaries inside and outside and extending the horizontal part of the first floor body to the outside with the help of a console-designed structure and the use of a roof rack as an element. Active to define the second level of life and not just as an inactive element to interact with whatever The more inhabitants above ground level.
Private villa design, in contrast to other types of housing, has been challenged by challenges such as the spatial relationships between public and private areas, control over incoming light and communication with the site. The above triples were the most important factors shaping our project and the plan was based on the reciprocal link between these factors. In this way, the spatial division was made on how to adopt the form of action and determine the amount of light controlled by the placement of a central patio. The central patio of this villa, designed to control the light received as well as the proper ventilation of the spaces, led to the formation of more private realms in the upper floors. So, after experiencing a half-story above the entrance of the villa, which consists of two bedrooms and a living room, the user enters the most exclusive part of the villa at its highest level, which has access to the two rooftops of the North and South, and the pool location The North Garden Roofs make attractive connections to the surrounding area. In general, in the design of such projects where the importance of spatial relationships is more than other factors, the form of the building is fully in service, and the use of concrete monolithic in the representation is a kind of avoidance of perturbation to nature. In our project, factors such as Terraces, Roof Garden, Central Patio, Entrance and change in the level of the roof create an effective form that reflects the quality of the space inside the plan. The point about the patio of this villa is the effort to transfer the senses of the traditional courtyards in the past architecture of Iran, which was well done with the task of air recirculation.
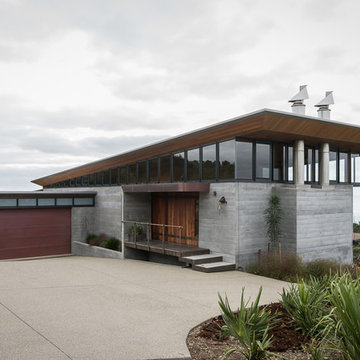
Waiheke Home by SGA Architects. Images Copyright Sampford Cathie Photo + Video.
オークランドにあるコンテンポラリースタイルのおしゃれな家の外観 (コンクリートサイディング) の写真
オークランドにあるコンテンポラリースタイルのおしゃれな家の外観 (コンクリートサイディング) の写真
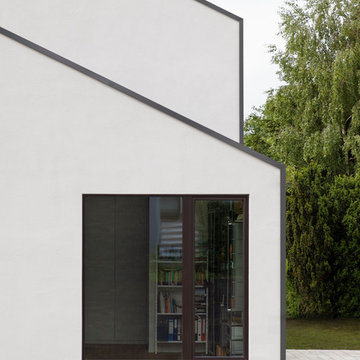
Fotos Christina Kratzenberg
ケルンにある小さなコンテンポラリースタイルのおしゃれな家の外観 (コンクリートサイディング) の写真
ケルンにある小さなコンテンポラリースタイルのおしゃれな家の外観 (コンクリートサイディング) の写真
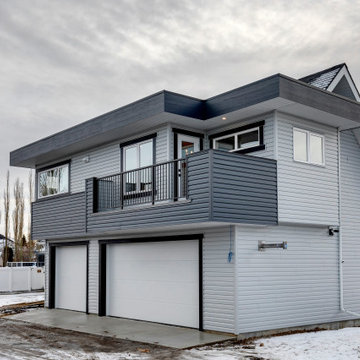
This carriage home features two bedrooms, two bathrooms and a large kitchen. The home is over 800 sq.ft.
カルガリーにある高級な中くらいなコンテンポラリースタイルのおしゃれな家の外観 (ビニールサイディング) の写真
カルガリーにある高級な中くらいなコンテンポラリースタイルのおしゃれな家の外観 (ビニールサイディング) の写真
白いコンテンポラリースタイルの家の外観 (コンクリートサイディング、ビニールサイディング) の写真
1
