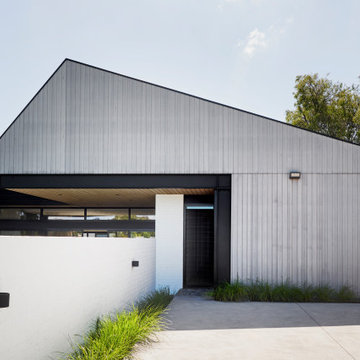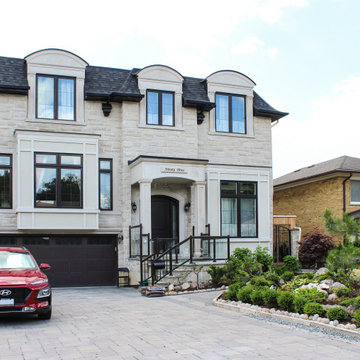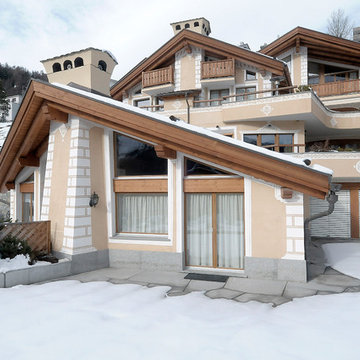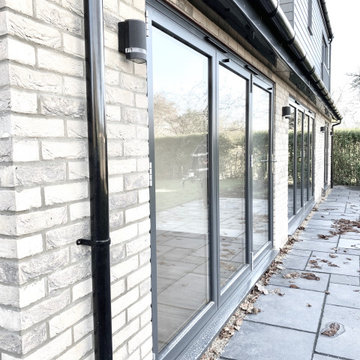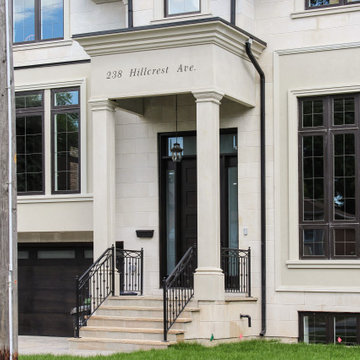白いコンテンポラリースタイルの腰折れ屋根の家の写真
絞り込み:
資材コスト
並び替え:今日の人気順
写真 1〜10 枚目(全 10 枚)
1/4
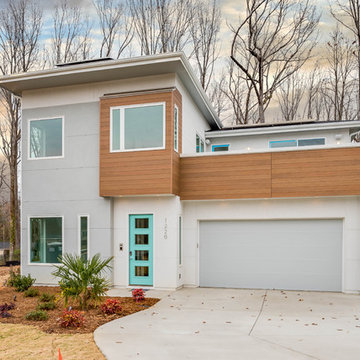
Situated in the heart of Charlotte, this contemporary home is part of the ReAlta neighborhood. ReAlta is the first solar community in Charlotte, NC. The ReCharge plan boasts an expansive rooftop deck, a private first-floor master suite at the back of the home, a light and airy front office and more windows than we can count. What the homeowners love: Huge energy savings from the solar & energy saving build process Super quiet interior rooms (from the insulated interior walls) Large windows placed for optimal sunlight and privacy from the neighbors Smart home system that's part of the house Low, low utility bills (resulting from the solar and the home's thermal envelope) ReCharge is a 4 bed, 4.5 bath home and is 2,825 square feet. With ReAlta, we are introducing for the first time in Charlotte a fully solar community. Each beautifully detailed home will incorporate low profile solar panels that will collect the sun’s rays to significantly offset the home’s energy usage. Combined with our industry-leading Home Efficiency Ratings (HERS), these solar systems will save a ReAlta homeowner thousands over the life of the home. Credit: Brendan Kahm
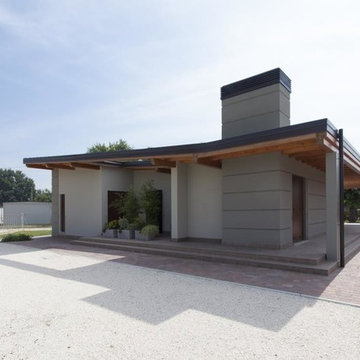
Abitazione in legno, realizzata con sistema costruttivo telaio. le performance della casa in legno si notato entrandovi : salubrità degli ambienti, comfort abitativo, massima efficenza energetica.
Il perfetto risultato dalla combinazione tra avanguardia tecnica e bioediliza
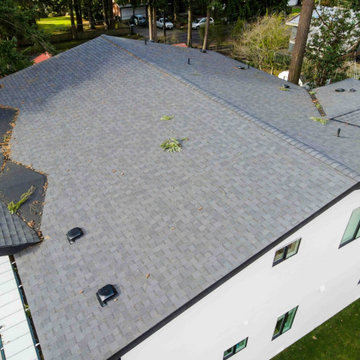
Premium Grey Roofing Design.
シアトルにある高級なコンテンポラリースタイルのおしゃれな家の外観 (混合材サイディング、縦張り) の写真
シアトルにある高級なコンテンポラリースタイルのおしゃれな家の外観 (混合材サイディング、縦張り) の写真
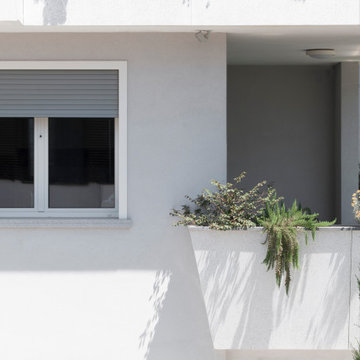
Ristrutturazione completa e ampliamento di una tipica casa singola degli anni '50 in provincia di Varese.
Ridisegno della sagoma esterna dell'abitazione, con recupero del piano sottotetto. Realizzazione di nuovi balcone e terrazzo con fioriere in graniglia.
Riqualificazione energetica per ottimizzare le prestazioni dell'edificio: fornitura e posa in opera di cappotto isolante esterno, sostituzione degli infissi con finestre a triplo vetro, fornitura e posa in opera di impianto fotovoltaico in copertura, sostituzione dell'impianto di riscaldamento con un impianto a pavimento radiante con pompa di calore.
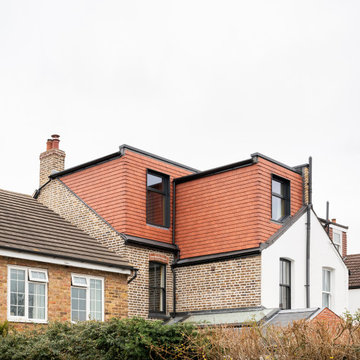
Clay tile exterior of the L-shaped mansard attic extension
ロンドンにあるコンテンポラリースタイルのおしゃれな家の外観 (アドベサイディング、タウンハウス) の写真
ロンドンにあるコンテンポラリースタイルのおしゃれな家の外観 (アドベサイディング、タウンハウス) の写真
白いコンテンポラリースタイルの腰折れ屋根の家の写真
1
