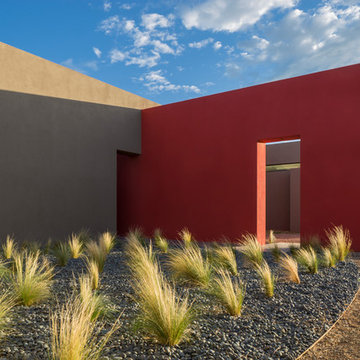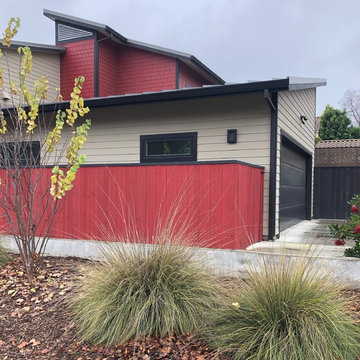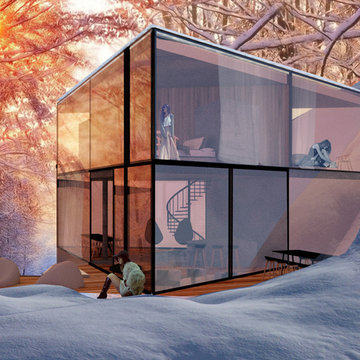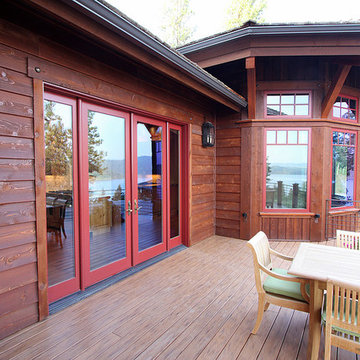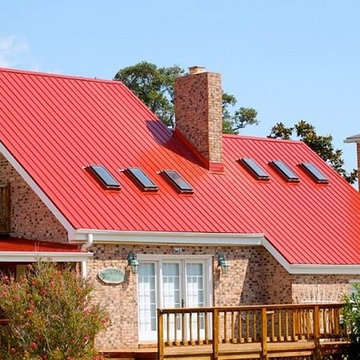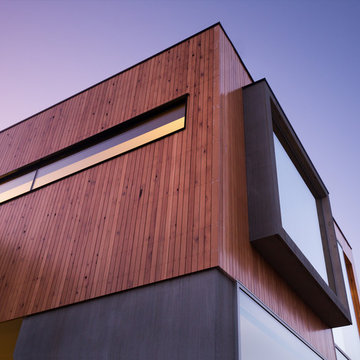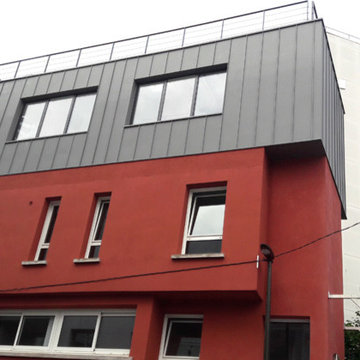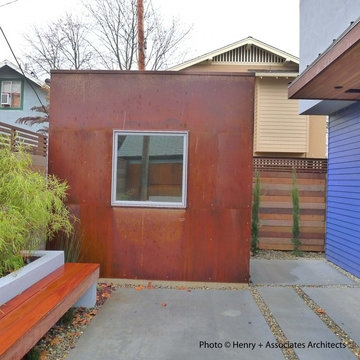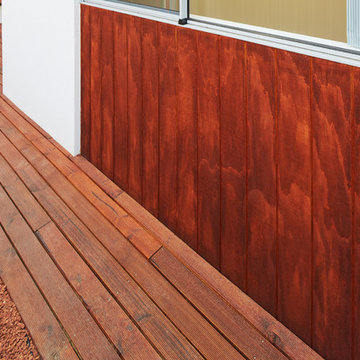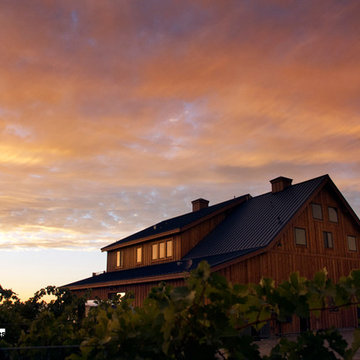赤いコンテンポラリースタイルの家の外観の写真
絞り込み:
資材コスト
並び替え:今日の人気順
写真 1〜20 枚目(全 39 枚)
1/5
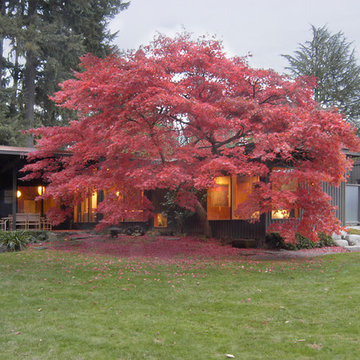
Designed in 1949 by Pietro Belluschi this Northwest style house sits adjacent to a stream in a 2-acre garden. The current owners asked us to design a new wing with a sitting room, master bedroom and bath and to renovate the kitchen. Details and materials from the original design were used throughout the addition. Special foundations were employed at the Master Bedroom to protect a mature Japanese maple. In the Master Bath a private garden court opens the shower and lavatory area to generous outside light.
In 2004 this project received a citation Award from the Portland AIA
Michael Mathers Photography

Our latest project completed 2019.
8,600 Sqft work of art! 3 floors including 2,200 sqft of basement, temperature controlled wine cellar, full basketball court, outdoor barbecue, herb garden and more. Fine craftsmanship and attention to details.
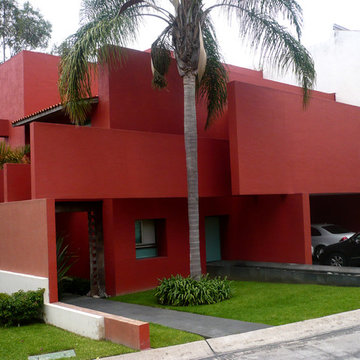
Can SeO es una residencia habitacional para una familia de 5 integrantes.
La propuesta espacial gira entorno a un patio central interior que funge como espacio principal y alrededor del cual se desenvuelven el resto de los espacios interiores.
Se utilizan materiales naturales en conjunto con tecnificados, para lograr un lenguaje cargado de luz y aire natural.
Dirección de proyecto:
Arq. Germán Tirado S.
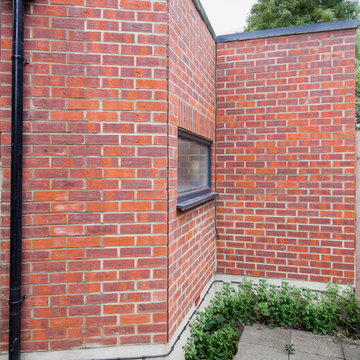
Gilda Cevasco
ロンドンにあるお手頃価格の小さなコンテンポラリースタイルのおしゃれな家の外観 (レンガサイディング、アパート・マンション) の写真
ロンドンにあるお手頃価格の小さなコンテンポラリースタイルのおしゃれな家の外観 (レンガサイディング、アパート・マンション) の写真
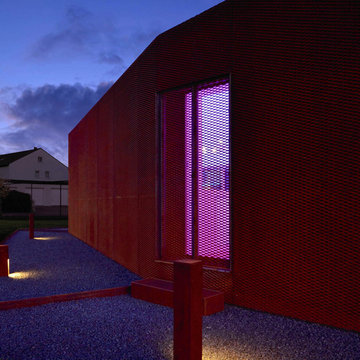
BUCHER | HÜTTINGER - ARCHITEKTUR INNEN ARCHITEKTUR - Passivhaus + Plusenergiehaus in der Metropolregion Nürnberg - Fürth - Erlangen - Bamberg - Bayreuth - Forchheim - Amberg - Neumarkt
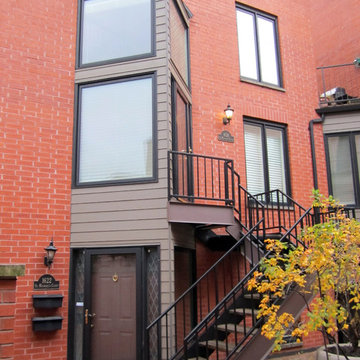
This Multi-Family building located in Chicago, IL was remodeled by Siding & Windows Group where we installed James HardiePlank Select Cedarmill Lap Siding in ColorPlus Technology Color Khaki Brown and HardieTrim Smooth Boards in Custom ColorPlus Technology Color (Black Trim). We also installed Marvin Ultimate Wood Windows.
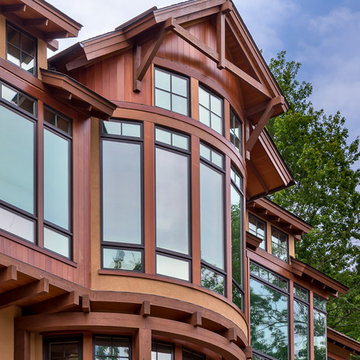
This contemporary North Carolina house features a refined, rustic exterior made of stone and cedar. The homeowner wanted the design to draw inspiration from Asian heritage, incorporating a clean, minimal interior that utilized native stone and other locally-sourced materials. Marvin windows allowed the house to take advantage of the area’s tremendous panoramic views. Custom glazed Marvin corner windows achieved the clean appearance on the exterior. Overall, the home looks contemporary but feels very rooted in the site and its environment.
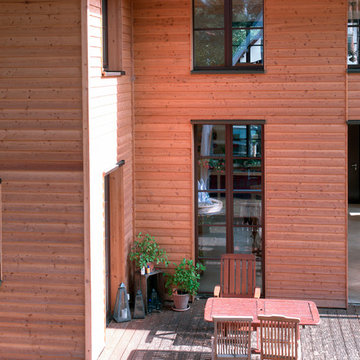
Durch die großzügige Wohnhalle über zwei Geschosse rückt das Familienleben in den Mittelpunkt des Hauses. Hier kann gemeinsam gekocht, gegessen, gelesen und gespielt werden, ohne sich eingeengt zu fühlen. Große Fenstertüren ermöglichen den schnellen und direkten Zugang zu Terrasse und Garten. Kleinere Fenster erhellen zusätzlich den oberen Bereich der Wohnhalle; damit wird das einfallende Licht auf dem Waldgrundstück optimal genutzt.
Wie bei allen Häusern von Müllers Büro ist die Fassadenoberfläche frei wählbar. Nicht nur Holzschalungen - in diesem Fall aus naturbelassener sibirischer Lärche - sind möglich, auch Putz- oder Steinfassaden können aud Kundenwunsch problemlos realisiert werden.
赤いコンテンポラリースタイルの家の外観の写真
1

