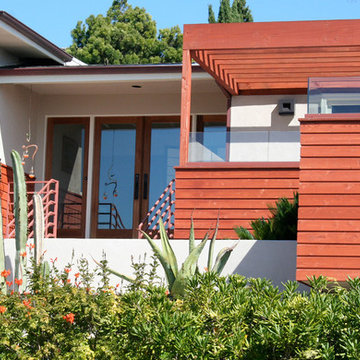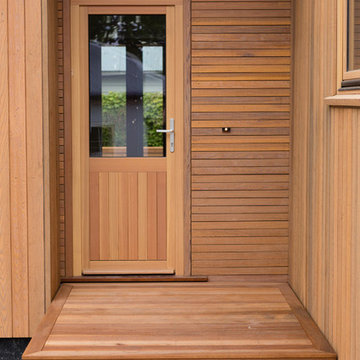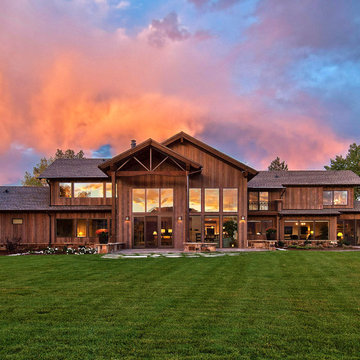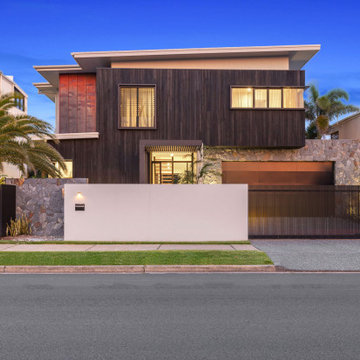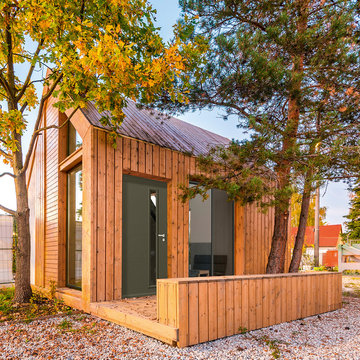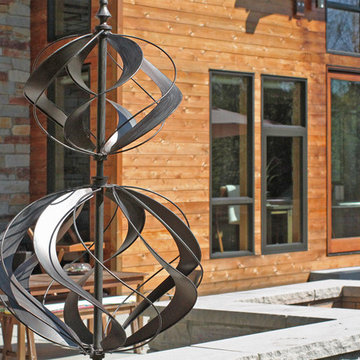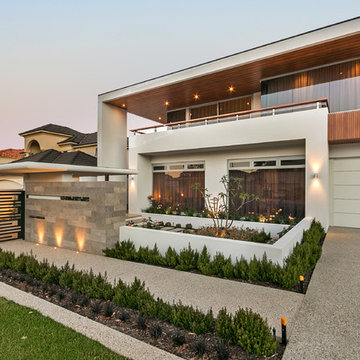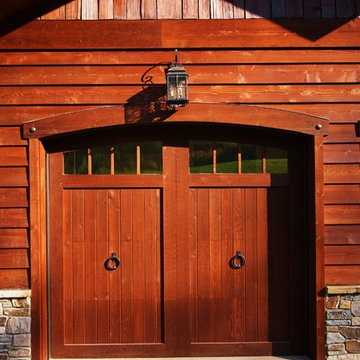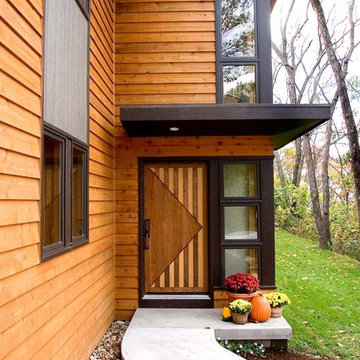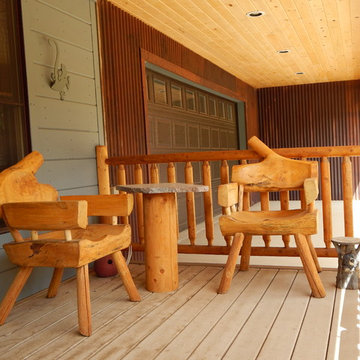オレンジのコンテンポラリースタイルの木の家 (漆喰サイディング) の写真
絞り込み:
資材コスト
並び替え:今日の人気順
写真 1〜20 枚目(全 186 枚)
1/5
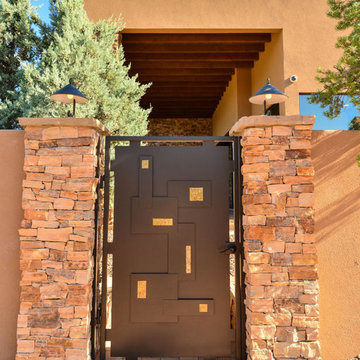
Custom Designed Entry Gate for the home
フェニックスにある高級な中くらいなコンテンポラリースタイルのおしゃれな家の外観 (漆喰サイディング、マルチカラーの外壁、混合材屋根) の写真
フェニックスにある高級な中くらいなコンテンポラリースタイルのおしゃれな家の外観 (漆喰サイディング、マルチカラーの外壁、混合材屋根) の写真
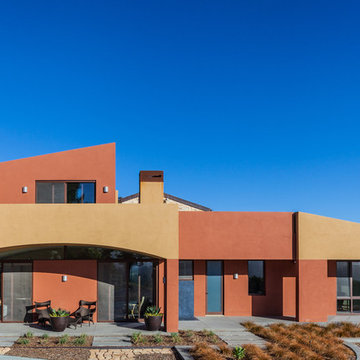
Corralitos, Watsonville, CA
Louie Leu Architect, Inc. collaborated in the role of Executive Architect on a custom home in Corralitas, CA, designed by Italian Architect, Aldo Andreoli.
Located just south of Santa Cruz, California, the site offers a great view of the Monterey Bay. Inspired by the traditional 'Casali' of Tuscany, the house is designed to incorporate separate elements connected to each other, in order to create the feeling of a village. The house incorporates sustainable and energy efficient criteria, such as 'passive-solar' orientation and high thermal and acoustic insulation. The interior will include natural finishes like clay plaster, natural stone and organic paint. The design includes solar panels, radiant heating and an overall healthy green approach.
Photography by Marco Ricca.

Foto: Katja Velmans
デュッセルドルフにある中くらいなコンテンポラリースタイルのおしゃれな家の外観 (漆喰サイディング、デュープレックス) の写真
デュッセルドルフにある中くらいなコンテンポラリースタイルのおしゃれな家の外観 (漆喰サイディング、デュープレックス) の写真

Exterior deck doubles the living space for my teeny tiny house! All the wood for the deck is reclaimed from fallen trees and siding from an old house. The french doors and kitchen window is also reclaimed. Photo: Chibi Moku
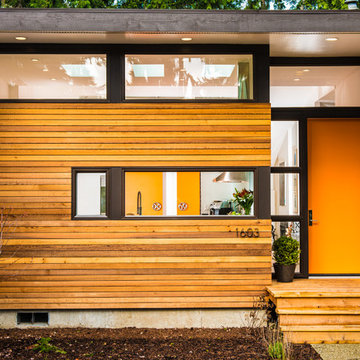
Miguel Edwards Photography
シアトルにある高級な中くらいなコンテンポラリースタイルのおしゃれな家の外観 (マルチカラーの外壁) の写真
シアトルにある高級な中くらいなコンテンポラリースタイルのおしゃれな家の外観 (マルチカラーの外壁) の写真
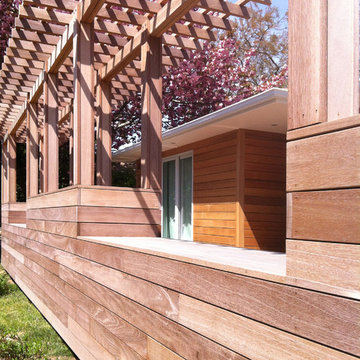
Detail of the street from screen that gives the front porch privacy. The screen is conceived as an arbor, seating wall and planter allowing for the new front porch to be used as an active outdoor space. All of the rooms along the street front of the house were connected to the porch with new sliding doors
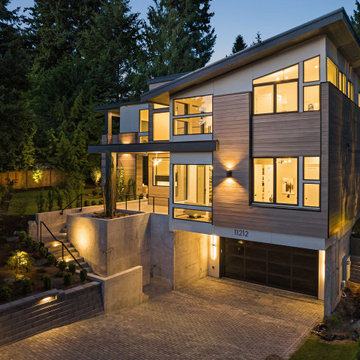
Seattle Modern Home Exterior. Kirkland, WA New Construction. Enfort Homes.
シアトルにあるコンテンポラリースタイルのおしゃれな家の外観の写真
シアトルにあるコンテンポラリースタイルのおしゃれな家の外観の写真
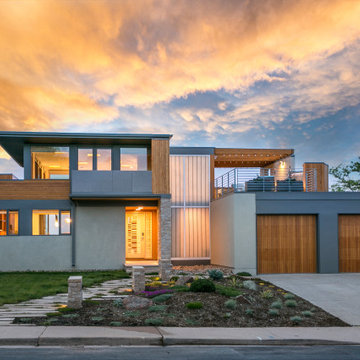
A large renovation and second story addition to a 1960s ranch house in South Boulder. Exterior materials include stucoo, fiber/cement panels, metal panels, Kalwall panels, hemlock stained siding
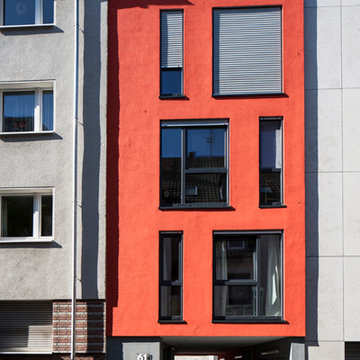
Bildnachweis: Michael Maurer
ケルンにあるお手頃価格の小さなコンテンポラリースタイルのおしゃれな家の外観 (漆喰サイディング、アパート・マンション) の写真
ケルンにあるお手頃価格の小さなコンテンポラリースタイルのおしゃれな家の外観 (漆喰サイディング、アパート・マンション) の写真
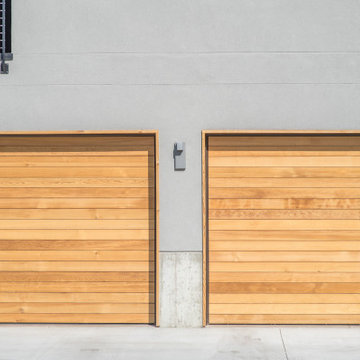
A Modern Contemporary Home in the Boise Foothills. Anchored to the hillside with a strong datum line. This home sites on the axis of the winter solstice and also features a bisection of the site by the alignment of Capitol Boulevard through a keyhole sculpture across the drive.
オレンジのコンテンポラリースタイルの木の家 (漆喰サイディング) の写真
1
