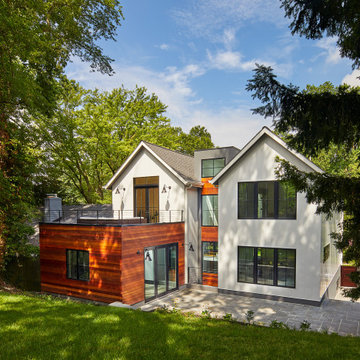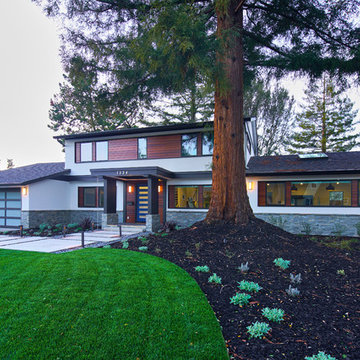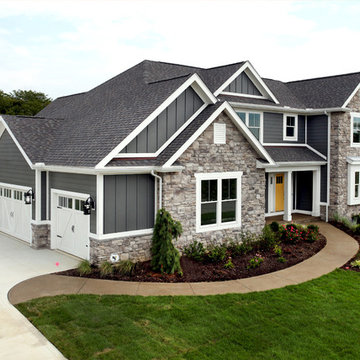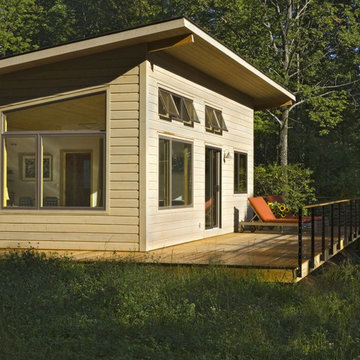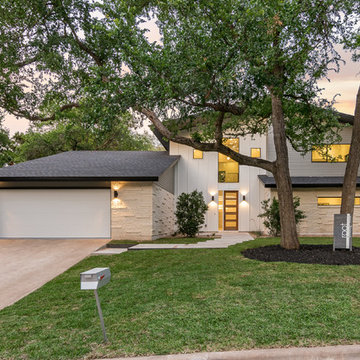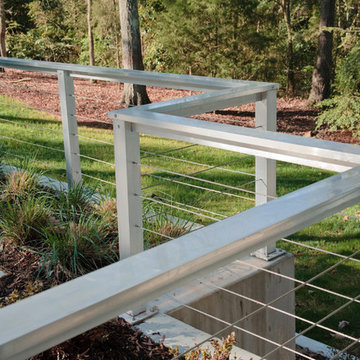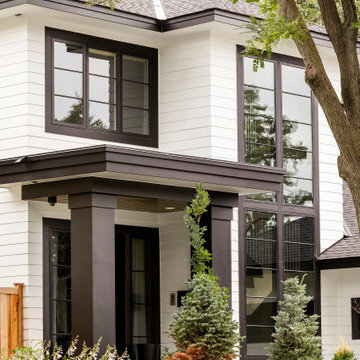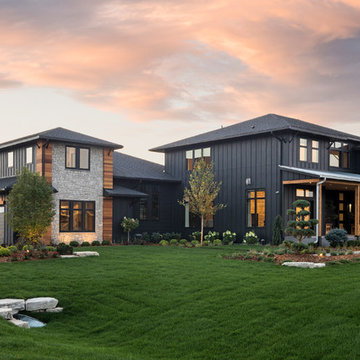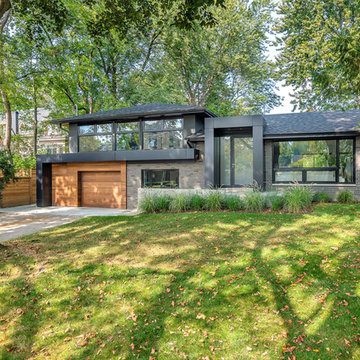緑色のコンテンポラリースタイルの板屋根の家の写真
絞り込み:
資材コスト
並び替え:今日の人気順
写真 1〜20 枚目(全 1,926 枚)
1/4
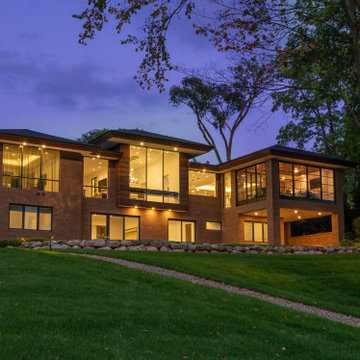
This home is inspired by the Frank Lloyd Wright Robie House in Chicago and features large overhangs and a shallow sloped hip roof. The exterior features long pieces of Indiana split-faced limestone in varying heights and elongated norman brick with horizontal raked joints and vertical flush joints to further emphasize the linear theme. The courtyard features a combination of exposed aggregate and saw-cut concrete while the entry steps are porcelain tile. The siding and fascia are wire-brushed African mahogany with a smooth mahogany reveal between boards.
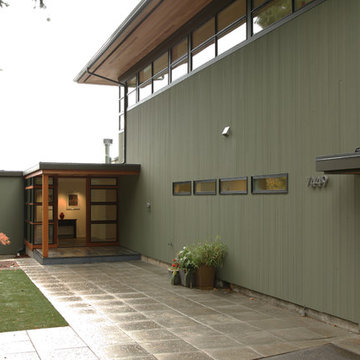
Second story addition with remodeled and expanded entry. T&G vertical cedar siding and thermal break aluminum windows.
中くらいなコンテンポラリースタイルのおしゃれな家の外観の写真
中くらいなコンテンポラリースタイルのおしゃれな家の外観の写真
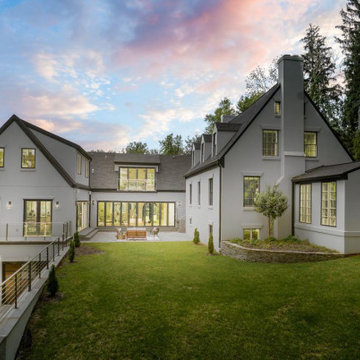
This was a complete transformation that incorporated a brick Cape Cod into a stunning modern home. It offers two-family living with a separate dwelling. The retractable glass walls that lead to a central courtyard provide family and entertaining space. Our designer solved many design challenges to meet the program, including working the design around a difficult lot and zoning rules.
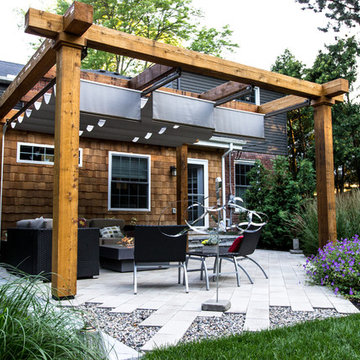
This Birmingham family had drainage issues and space concerns. They wanted to be able to have a gathering space, an eating space, and needed additional seating for larger parties. Where would they find the room? Our designer was able to check all their boxes and create a beautiful contemporary outdoor space filled with warmth and modern style. Our design drops the eating area into a sunken patio surrounded by a low wall instantly creating the additional seating for larger groups without losing the intimacy around the table. A new patio just off the doorway is a lounge area, just perfect for any size gathering and is completed by a gas-fueled fire table.
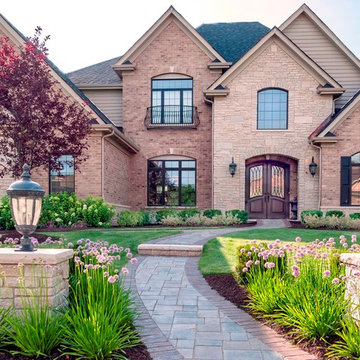
Stone columns frame the brick walkway leading to the front door. Hydrangeas provide base for the home while perennials around the columns provide depth of field. Photo courtesy of Mike Crews Photography.
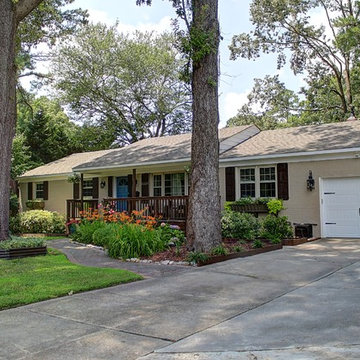
The homes exterior brick was changed from it's original red/yellow brick and painted it a light beige grey color. I added board and batten shutters and new exterior lighting. I extended the front porch out by an additional 4 feet making it a true sitting porch. A new rock border along the pathway leads you to the front door. and new planter boxes were added underneath the windows.
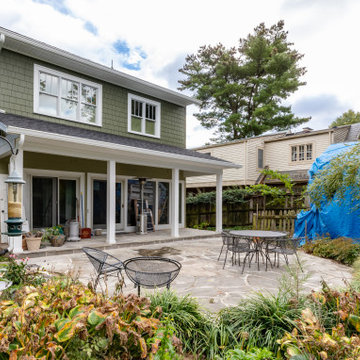
For this classic two-story home in Arlington Virginia, the second story level completely redesigned to add extra rooms and storage space.
The new second story is remodeled with three new bedrooms, two new bathrooms and closets, and upgraded entrance hall. Existing roof shingles and gutters were modified along entire existing home. New bathrooms are complete with wood vanity cabinets, toilets, glass showers, freestanding tub, and corresponding amenities.
New recessed lights are placed throughout second story. Second story comes complete with a new laundry room besides the main hall. Plenty of windows throughout second story provide a feeling of brightness and warmth.
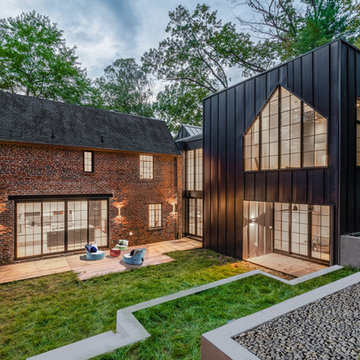
Rear courtyard with view of new kitchen and addition.
Tod Connell Photography
ワシントンD.C.にある高級なコンテンポラリースタイルのおしゃれな家の外観 (レンガサイディング) の写真
ワシントンD.C.にある高級なコンテンポラリースタイルのおしゃれな家の外観 (レンガサイディング) の写真

This beautifully renovated ranch home staged by BA Staging & Interiors is located in Stamford, Connecticut, and includes 4 beds, over 4 and a half baths, and is 5,500 square feet.
The staging was designed for contemporary luxury and to emphasize the sophisticated finishes throughout the home.
This open concept dining and living room provides plenty of space to relax as a family or entertain.
No detail was spared in this home’s construction. Beautiful landscaping provides privacy and completes this luxury experience.
緑色のコンテンポラリースタイルの板屋根の家の写真
1

