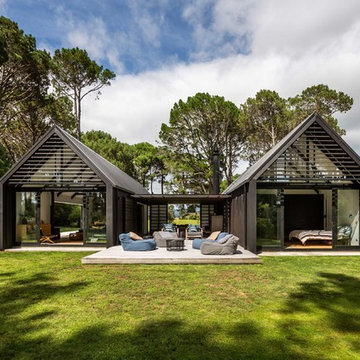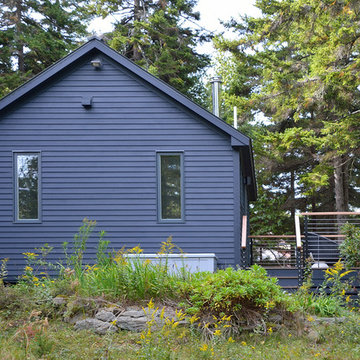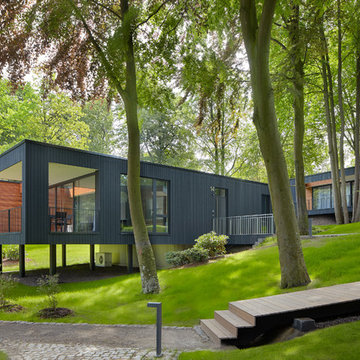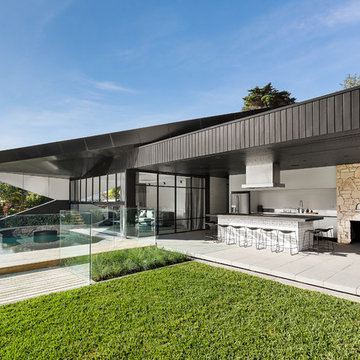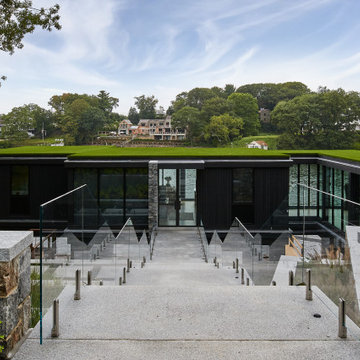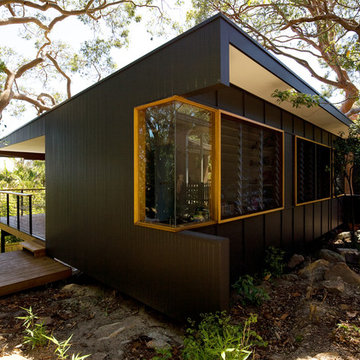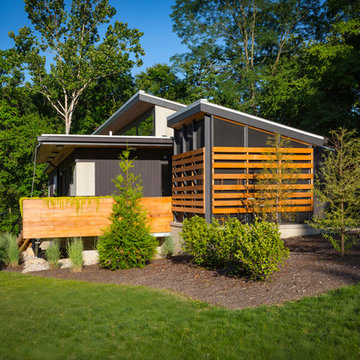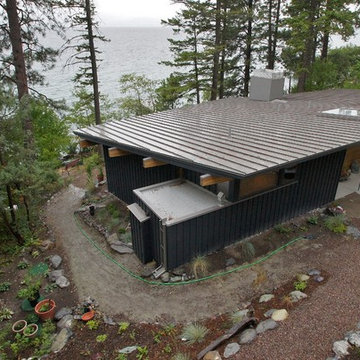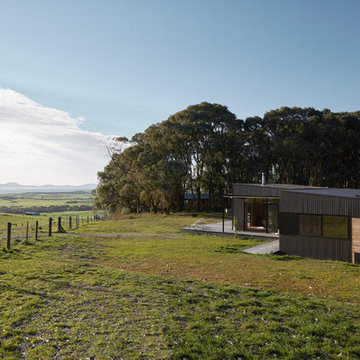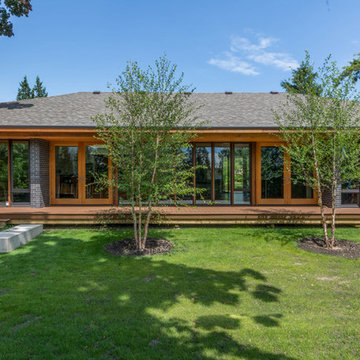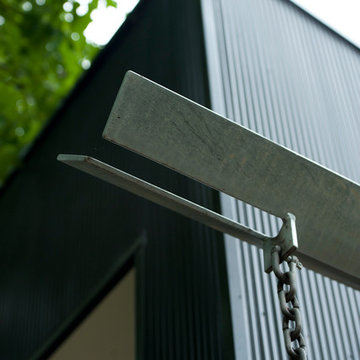緑色のコンテンポラリースタイルの家の外観の写真
絞り込み:
資材コスト
並び替え:今日の人気順
写真 1〜20 枚目(全 162 枚)
1/5

Custom Stone and larch timber cladding. IQ large format sliding doors. Aluminium frame. Large format tiles to patio.
高級な中くらいなコンテンポラリースタイルのおしゃれな家の外観 (コンクリートサイディング、混合材屋根) の写真
高級な中くらいなコンテンポラリースタイルのおしゃれな家の外観 (コンクリートサイディング、混合材屋根) の写真
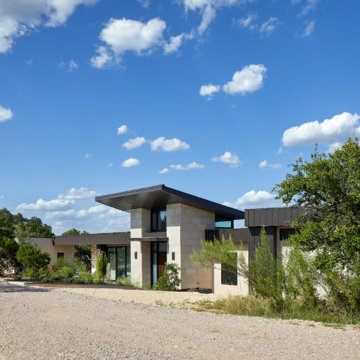
A mid-century-inspired collaboration with a client who wanted a net-zero energy home on their 60 acre ranch in the Texas Hill Country. The home features 3 courtyards which translates to Italian as Casa Tre Cortili.
Dror Baldinger Photographer

Contemporary house for family farm in 20 acre lot in Carnation. It is a 2 bedroom & 2 bathroom, powder & laundryroom/utilities with an Open Concept Livingroom & Kitchen with 18' tall wood ceilings.
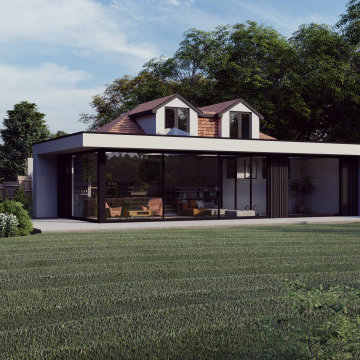
External visuals of our contemporary flat roofed extension to a family home in North London.
The design blends crisp, straight lines of the white render frame with contrasting black vertical claddling and large expanses of ultra slim framed sliding glass doors.
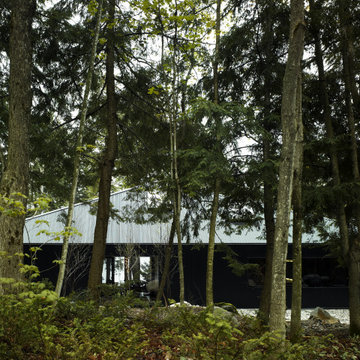
The Clear Lake Cottage proposes a simple tent-like envelope to house both program of the summer home and the sheltered outdoor spaces under a single vernacular form.
A singular roof presents a child-like impression of house; rectilinear and ordered in symmetry while playfully skewed in volume. Nestled within a forest, the building is sculpted and stepped to take advantage of the land; modelling the natural grade. Open and closed faces respond to shoreline views or quiet wooded depths.
Like a tent the porosity of the building’s envelope strengthens the experience of ‘cottage’. All the while achieving privileged views to the lake while separating family members for sometimes much need privacy.

Architect: Amanda Martocchio Architecture & Design
Photography: Michael Moran
Project Year:2016
This LEED-certified project was a substantial rebuild of a 1960's home, preserving the original foundation to the extent possible, with a small amount of new area, a reconfigured floor plan, and newly envisioned massing. The design is simple and modern, with floor to ceiling glazing along the rear, connecting the interior living spaces to the landscape. The design process was informed by building science best practices, including solar orientation, triple glazing, rain-screen exterior cladding, and a thermal envelope that far exceeds code requirements.
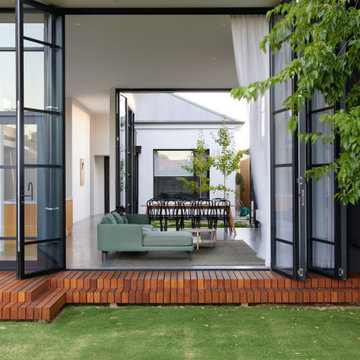
4m high Bi-fold window with black trims and transoms stack back to connect the interior living spaces with the courtyard.
アデレードにある高級な中くらいなコンテンポラリースタイルのおしゃれな家の外観 (メタルサイディング、縦張り) の写真
アデレードにある高級な中くらいなコンテンポラリースタイルのおしゃれな家の外観 (メタルサイディング、縦張り) の写真
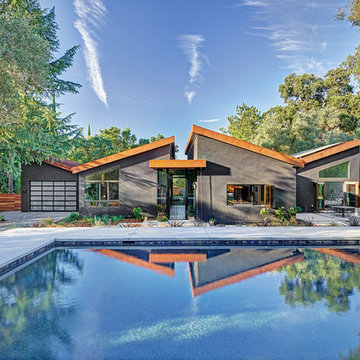
The flat-roofed entry and connecting corridors, with floor to ceiling windows, create channels between the high-pitched roofs further accentuating the three linear volumes

Paul Craig ©Paul Craig 2014 All Rights Reserved
ロンドンにある高級な中くらいなコンテンポラリースタイルのおしゃれな家の外観の写真
ロンドンにある高級な中くらいなコンテンポラリースタイルのおしゃれな家の外観の写真
緑色のコンテンポラリースタイルの家の外観の写真
1
