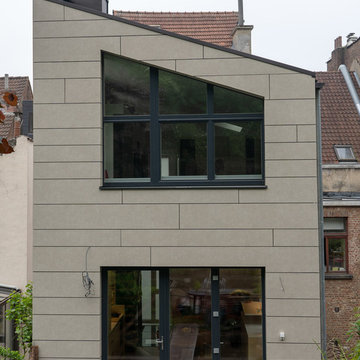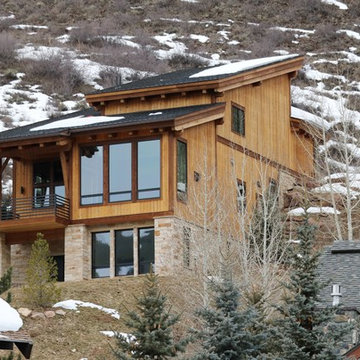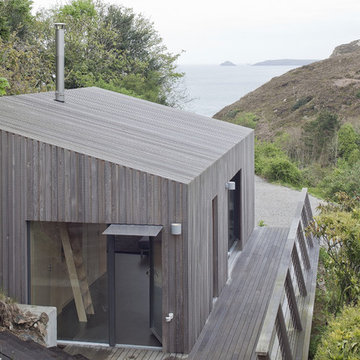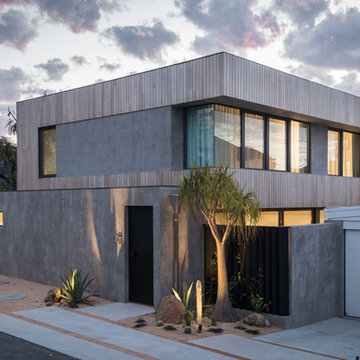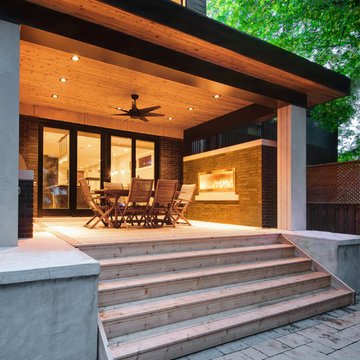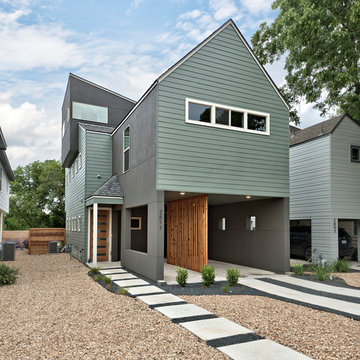小さなグレーのコンテンポラリースタイルの家の外観の写真
絞り込み:
資材コスト
並び替え:今日の人気順
写真 1〜20 枚目(全 255 枚)
1/4

The kitchen window herb box is one of a number of easily attached accessories. The exterior water spigot delivers both hot and cold water from the unit's on-demand water heater.
Photo by Kate Russell
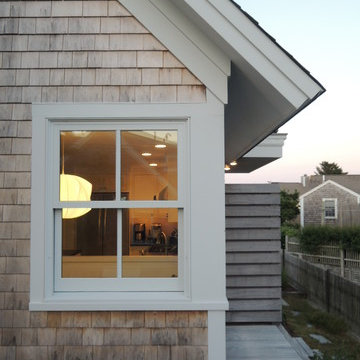
Dining Nook Corner Window w/ Custom Exterior Shower Beyond
ボストンにあるお手頃価格の小さなコンテンポラリースタイルのおしゃれな家の外観の写真
ボストンにあるお手頃価格の小さなコンテンポラリースタイルのおしゃれな家の外観の写真
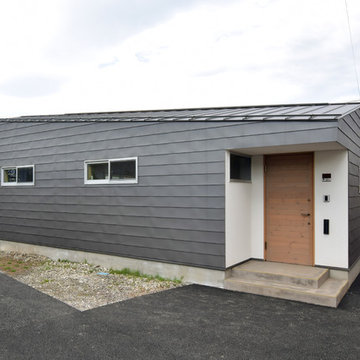
路地奥に住まう 写真:齊藤彰
アプローチ外観。
アプローチに対して圧迫感を生まないように、玄関部分の軒高を低く設定。見る方向によって片流れ屋根に見えたり切妻屋根に見えたり、印象が変わります。
玄関ドアは木製。ポーチ土間は土たたき風左官材料。
他の地域にある小さなコンテンポラリースタイルのおしゃれな家の外観 (メタルサイディング) の写真
他の地域にある小さなコンテンポラリースタイルのおしゃれな家の外観 (メタルサイディング) の写真
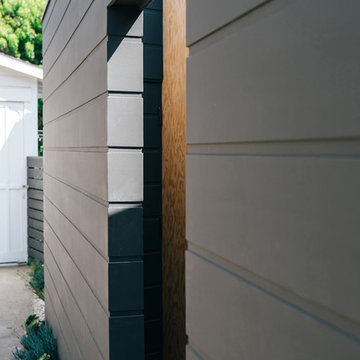
oversized square-channel siding, accented by warm plywood, clads the contemporary architectural massing at the side entry
オレンジカウンティにある高級な小さなコンテンポラリースタイルのおしゃれな家の外観の写真
オレンジカウンティにある高級な小さなコンテンポラリースタイルのおしゃれな家の外観の写真

A stunning compact one bedroom annex shipping container home.
The perfect choice for a first time buyer, offering a truly affordable way to build their very own first home, or alternatively, the H1 would serve perfectly as a retirement home to keep loved ones close, but allow them to retain a sense of independence.
Features included with H1 are:
Master bedroom with fitted wardrobes.
Master shower room with full size walk-in shower enclosure, storage, modern WC and wash basin.
Open plan kitchen, dining, and living room, with large glass bi-folding doors.
DIMENSIONS: 12.5m x 2.8m footprint (approx.)
LIVING SPACE: 27 SqM (approx.)
PRICE: £49,000 (for basic model shown)
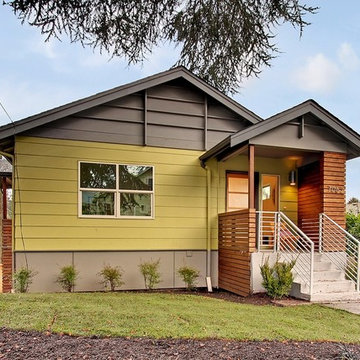
4 Star Built Green Renovation in Seattle's Ravenna neighborhood- exterior
シアトルにある小さなコンテンポラリースタイルのおしゃれな平屋の写真
シアトルにある小さなコンテンポラリースタイルのおしゃれな平屋の写真

This custom hillside home takes advantage of the terrain in order to provide sweeping views of the local Silver Lake neighborhood. A stepped sectional design provides balconies and outdoor space at every level.

Crystal Imaging Photography
トロントにある高級な小さなコンテンポラリースタイルのおしゃれな家の外観 (コンクリートサイディング、アパート・マンション) の写真
トロントにある高級な小さなコンテンポラリースタイルのおしゃれな家の外観 (コンクリートサイディング、アパート・マンション) の写真
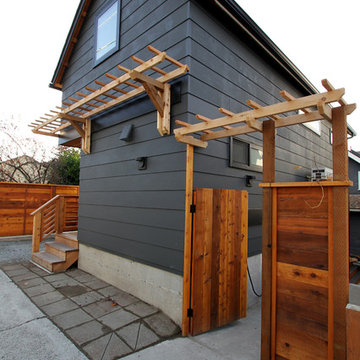
While the cottage sits on the alley, it still manages to be welcoming and private, as well as provide easy access to the main house along the side.
シアトルにある小さなコンテンポラリースタイルのおしゃれな家の外観 (コンクリート繊維板サイディング) の写真
シアトルにある小さなコンテンポラリースタイルのおしゃれな家の外観 (コンクリート繊維板サイディング) の写真
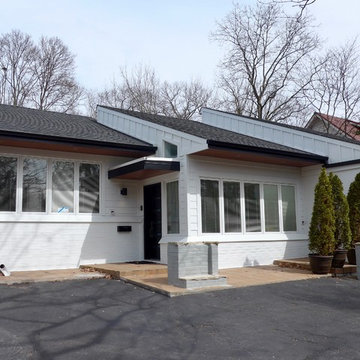
James Hardie HZ5 Panel and Lap Siding with ColorPlus Technology, Longboard textured panels in Light National Walnut to the overhangs on all roof line perimeter, aluminum Gutters in Black and ProVia Doors.
Shingle Roofing: new architectural roofing shingles by GAF Ultra HD, color Charcoal.
Flat Roof: new modified bitumen roofing system finished with Silver Oxide coating.

The existing structure of this lakefront home was destroyed during a fire and warranted a complete exterior and interior remodel. The home’s relationship to the site defines the linear, vertical spaces. Angular roof and wall planes, inspired by sails, are repeated in flooring and decking aligned due north. The nautical theme is reflected in the stainless steel railings and a prominent prow emphasizes the view of Lake Michigan.
小さなグレーのコンテンポラリースタイルの家の外観の写真
1



