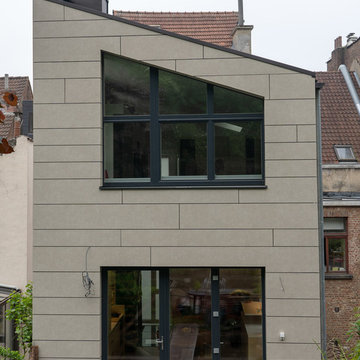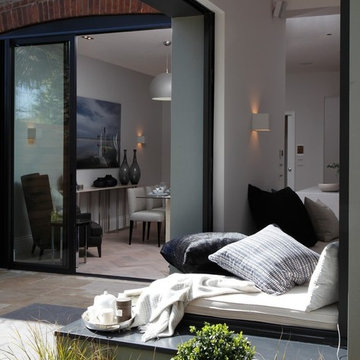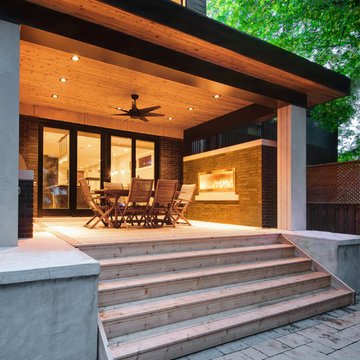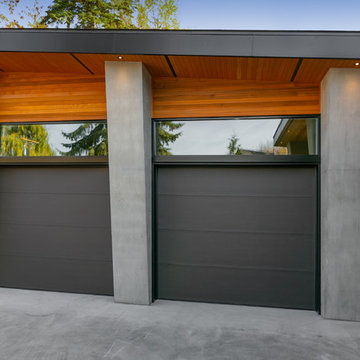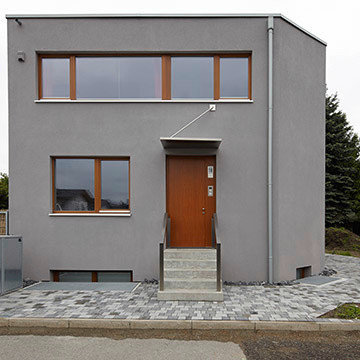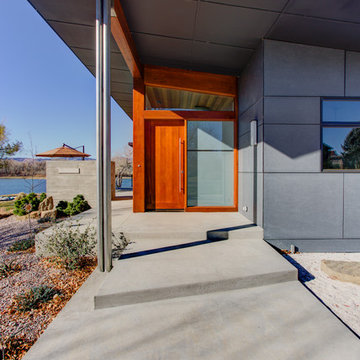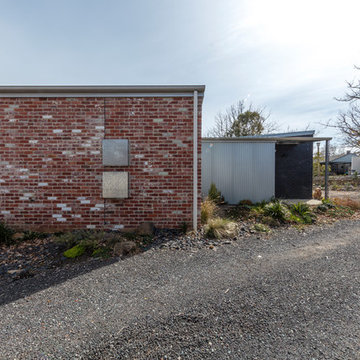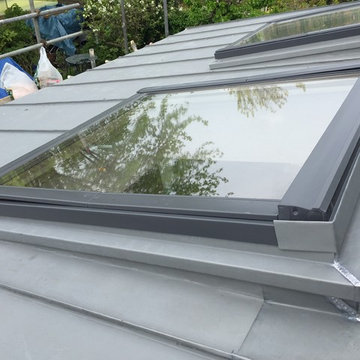高級な小さなグレーのコンテンポラリースタイルの家の外観の写真
絞り込み:
資材コスト
並び替え:今日の人気順
写真 1〜20 枚目(全 43 枚)
1/5
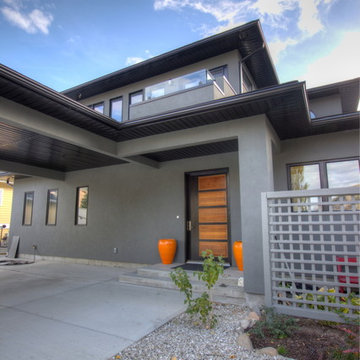
Really wanted to keep the entry simple & eliminated a post at the stair landing by hanging the porch beam off the carport beam. Notice the balcony above....drain was hidden in the porch post.

The garden side of the Laneway house with its private stone patio and shared use of the backyard. The two dormer windows are the bedrooms at either end of the house.

Crystal Imaging Photography
トロントにある高級な小さなコンテンポラリースタイルのおしゃれな家の外観 (コンクリートサイディング、アパート・マンション) の写真
トロントにある高級な小さなコンテンポラリースタイルのおしゃれな家の外観 (コンクリートサイディング、アパート・マンション) の写真

The kitchen window herb box is one of a number of easily attached accessories. The exterior water spigot delivers both hot and cold water from the unit's on-demand water heater.
Photo by Kate Russell
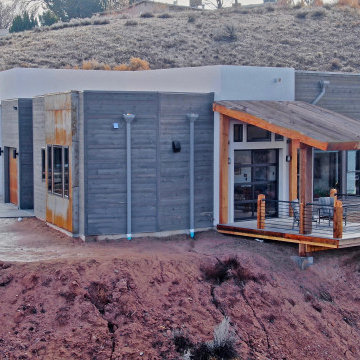
Henry's Home is a single-bedroom industrial house featuring a Glass Garage Door opening the Dining Room up to a Back Porch with panoramic views. When it comes to style, this small house packs a big punch.
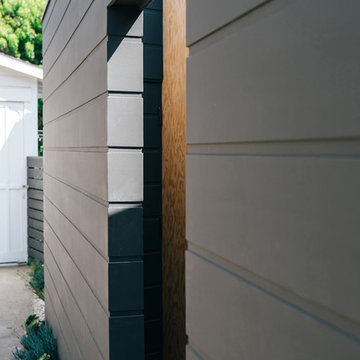
oversized square-channel siding, accented by warm plywood, clads the contemporary architectural massing at the side entry
オレンジカウンティにある高級な小さなコンテンポラリースタイルのおしゃれな家の外観の写真
オレンジカウンティにある高級な小さなコンテンポラリースタイルのおしゃれな家の外観の写真
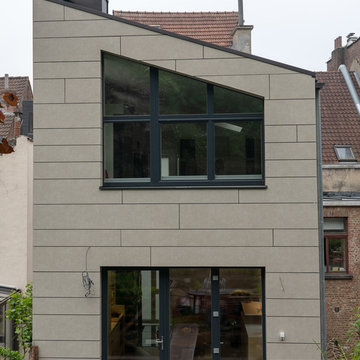
Sébastien Strycharski, photographe
ブリュッセルにある高級な小さなコンテンポラリースタイルのおしゃれな家の外観 (混合材サイディング) の写真
ブリュッセルにある高級な小さなコンテンポラリースタイルのおしゃれな家の外観 (混合材サイディング) の写真
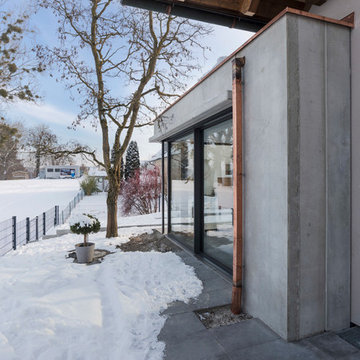
Minimalistische Wohnraumerweiterung in Greifenberg am Ammersee mit großflächigen, raumhohen Fensterelementen, die z.T. Über die ganze Breite faltbar sind.
Die Wand und Deckenelemente sind auf Fertigteilen aus Sichtbeton gefertigt.
Dipl. Ing. (FH) Architekt Andreas Singer
Architekt Timo Plachta - M.Eng. M.A.
Architekt Tobias Schmid - M.Eng. M.A.
Fotos: Peter Langenhahn
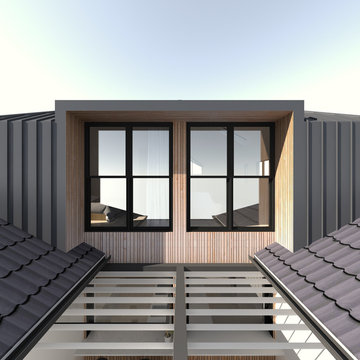
an early concept for the large rear windows to the two master bedrooms that face the ocean view
Renders by Ben Johnson, Benedict Design
シドニーにある高級な小さなコンテンポラリースタイルのおしゃれな家の外観 (メタルサイディング、アパート・マンション、混合材屋根) の写真
シドニーにある高級な小さなコンテンポラリースタイルのおしゃれな家の外観 (メタルサイディング、アパート・マンション、混合材屋根) の写真
高級な小さなグレーのコンテンポラリースタイルの家の外観の写真
1


