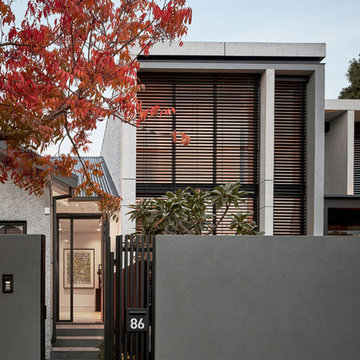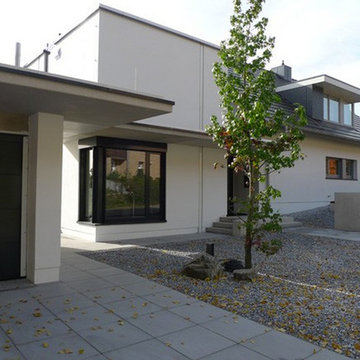巨大なグレーのコンテンポラリースタイルの家の外観 (コンクリートサイディング) の写真
絞り込み:
資材コスト
並び替え:今日の人気順
写真 1〜6 枚目(全 6 枚)
1/5
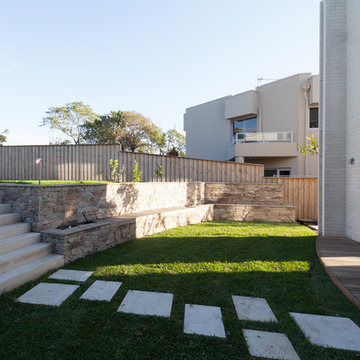
Modern, low maintenance yard provides a sense of privacy and enclosure
シドニーにあるラグジュアリーな巨大なコンテンポラリースタイルのおしゃれな家の外観 (コンクリートサイディング) の写真
シドニーにあるラグジュアリーな巨大なコンテンポラリースタイルのおしゃれな家の外観 (コンクリートサイディング) の写真
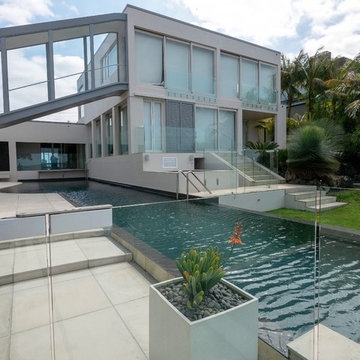
Check out the unique sky bridge connecting one part of the home to the other. Also taking advantage of that phenomenal view. The infinity pool starts in the main courtyard by the outdoor fire and cooking area and goes out towards the gulf.
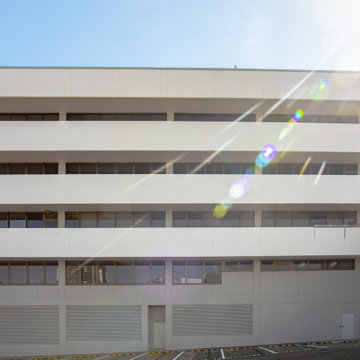
This project originated as a referral from my painter. I was asked to provide concepts for the external colour scheme for a dash render 1980s commercial office building. My vision for this building was for it to stand out from the crowd. Sitting high on a hill and visible from several major thoroughfares, it needed to represent a glistening jewel in the neighbourhood.
The building has balconies encompassing each level on all facades, creating a variety of depth of view. Playing with light and dark in the context of the foreground and background I came up with a selection of colour schemes from which to choose. The selected Woodlands scheme incorporates a dark, warm-based grey applied to the external building background and a contrast warm white on the balcony walls in the foreground. All service doors, grilles and downpipes were painted in wall colour to allow the feature to be the foreground balconies, which represented crisp white ribbons wrapping around the building.
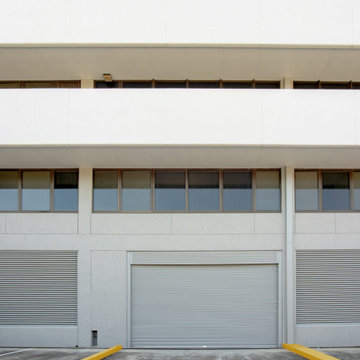
This project originated as a referral from my painter. I was asked to provide concepts for the external colour scheme for a dash render 1980s commercial office building. My vision for this building was for it to stand out from the crowd. Sitting high on a hill and visible from several major thoroughfares, it needed to represent a glistening jewel in the neighbourhood.
The building has balconies encompassing each level on all facades, creating a variety of depth of view. Playing with light and dark in the context of the foreground and background I came up with a selection of colour schemes from which to choose. The selected Woodlands scheme incorporates a dark, warm-based grey applied to the external building background and a contrast warm white on the balcony walls in the foreground. All service doors, grilles and downpipes were painted in wall colour to allow the feature to be the foreground balconies, which represented crisp white ribbons wrapping around the building.
巨大なグレーのコンテンポラリースタイルの家の外観 (コンクリートサイディング) の写真
1
