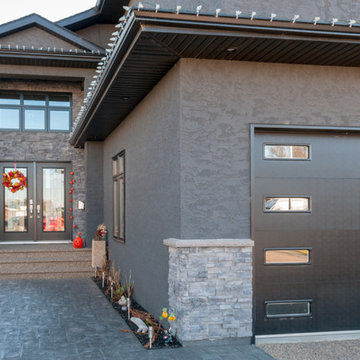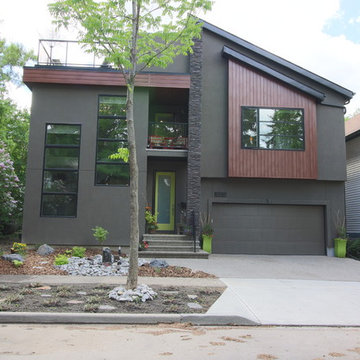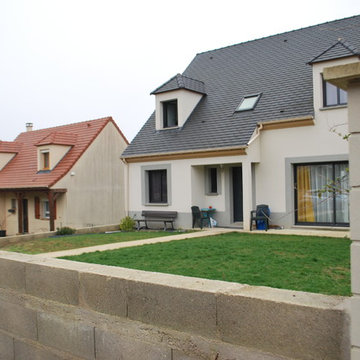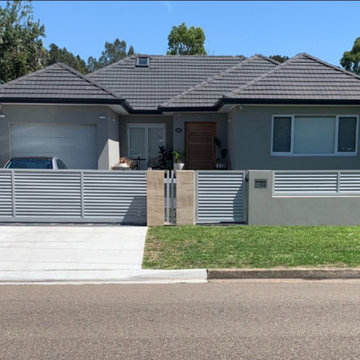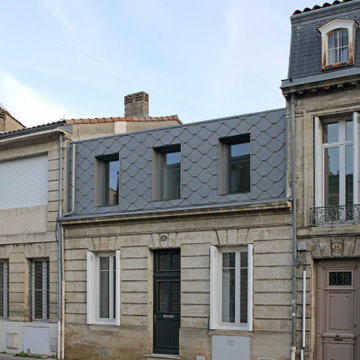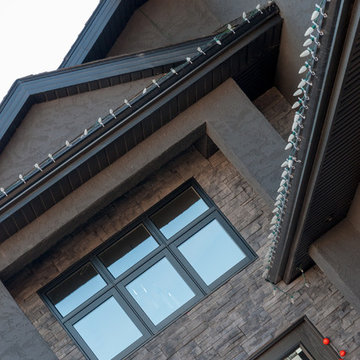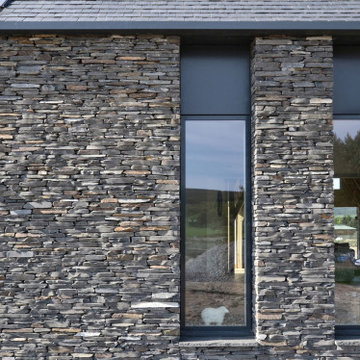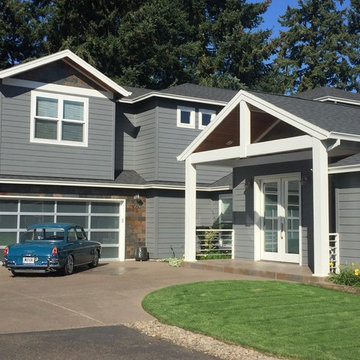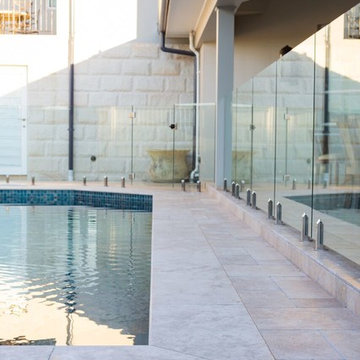グレーのコンテンポラリースタイルの家の外観の写真
絞り込み:
資材コスト
並び替え:今日の人気順
写真 1〜20 枚目(全 42 枚)
1/5

Thrilling shadows, stunning texture. The all-new Terra Cut manufactured stone collection is a ProVia exclusive that embodies key characteristics of weatherworn, coarse-grained, and coral style stones. This one-of-a-kind manufactured stone profile creates a striking appearance through a sensational amount of texture within each stone, as well as multiple dimensions from stone to stone.
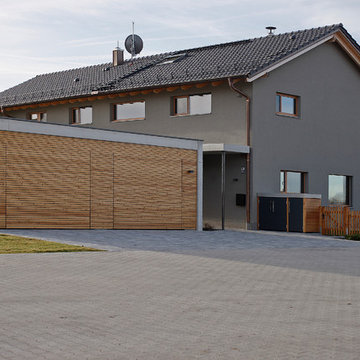
Doppelgarage mit horizontaler Lärchenbekleidung, Vordach und Garagenwand in Sichtbeton.
Foto: Gerhard Blank, München
ミュンヘンにある高級なコンテンポラリースタイルのおしゃれな家の外観 (漆喰サイディング) の写真
ミュンヘンにある高級なコンテンポラリースタイルのおしゃれな家の外観 (漆喰サイディング) の写真
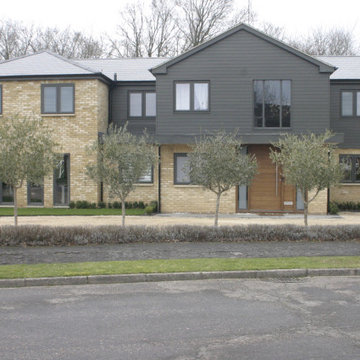
Extension and refurbishment, face lift
バッキンガムシャーにあるラグジュアリーなコンテンポラリースタイルのおしゃれな家の外観 (下見板張り) の写真
バッキンガムシャーにあるラグジュアリーなコンテンポラリースタイルのおしゃれな家の外観 (下見板張り) の写真
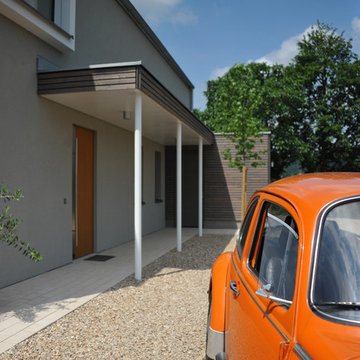
überdachter Eingang mit Kellerersatzraum mit Lamellenverkleidung.
ニュルンベルクにあるお手頃価格の中くらいなコンテンポラリースタイルのおしゃれな家の外観 (漆喰サイディング) の写真
ニュルンベルクにあるお手頃価格の中くらいなコンテンポラリースタイルのおしゃれな家の外観 (漆喰サイディング) の写真
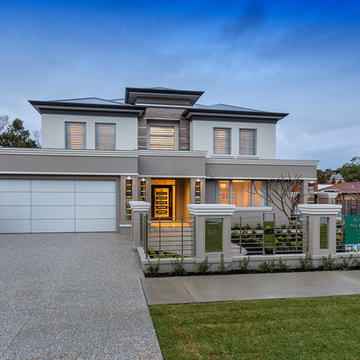
At The Resort, seeing is believing. This is a home in a class of its own; a home of grand proportions and timeless classic features, with a contemporary theme designed to appeal to today’s modern family. From the grand foyer with its soaring ceilings, stainless steel lift and stunning granite staircase right through to the state-of-the-art kitchen, this is a home designed to impress, and offers the perfect combination of luxury, style and comfort for every member of the family. No detail has been overlooked in providing peaceful spaces for private retreat, including spacious bedrooms and bathrooms, a sitting room, balcony and home theatre. For pure and total indulgence, the master suite, reminiscent of a five-star resort hotel, has a large well-appointed ensuite that is a destination in itself. If you can imagine living in your own luxury holiday resort, imagine life at The Resort...here you can live the life you want, without compromise – there’ll certainly be no need to leave home, with your own dream outdoor entertaining pavilion right on your doorstep! A spacious alfresco terrace connects your living areas with the ultimate outdoor lifestyle – living, dining, relaxing and entertaining, all in absolute style. Be the envy of your friends with a fully integrated outdoor kitchen that includes a teppanyaki barbecue, pizza oven, fridges, sink and stone benchtops. In its own adjoining pavilion is a deep sunken spa, while a guest bathroom with an outdoor shower is discreetly tucked around the corner. It’s all part of the perfect resort lifestyle available to you and your family every day, all year round, at The Resort. The Resort is the latest luxury home designed and constructed by Atrium Homes, a West Australian building company owned and run by the Marcolina family. For over 25 years, three generations of the Marcolina family have been designing and building award-winning homes of quality and distinction, and The Resort is a stunning showcase for Atrium’s attention to detail and superb craftsmanship. For those who appreciate the finer things in life, The Resort boasts features like designer lighting, stone benchtops throughout, porcelain floor tiles, extra-height ceilings, premium window coverings, a glass-enclosed wine cellar, a study and home theatre, and a kitchen with a separate scullery and prestige European appliances. As with every Atrium home, The Resort represents the company’s family values of innovation, excellence and value for money.
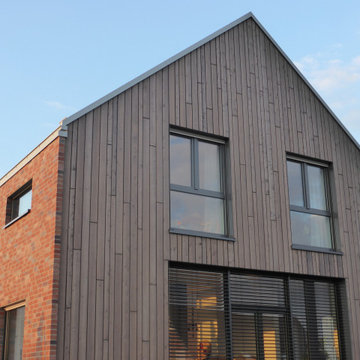
Vorgehängte, hinterlüftete Fassadenkonstruktion aus sibirischer Lärche. Grau lasiert, um den vergrauungseffekt vorwegzunehmen.
他の地域にある高級な中くらいなコンテンポラリースタイルのおしゃれな家の外観 (下見板張り) の写真
他の地域にある高級な中くらいなコンテンポラリースタイルのおしゃれな家の外観 (下見板張り) の写真
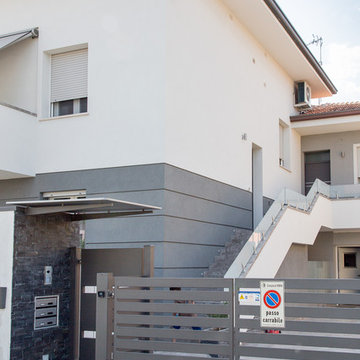
La facciata esterna è stata completamente rivestita con un cappotto termico di cui Ambienti+ ha scelto finitura e colori
他の地域にあるコンテンポラリースタイルのおしゃれな家の外観 (混合材サイディング、デュープレックス) の写真
他の地域にあるコンテンポラリースタイルのおしゃれな家の外観 (混合材サイディング、デュープレックス) の写真
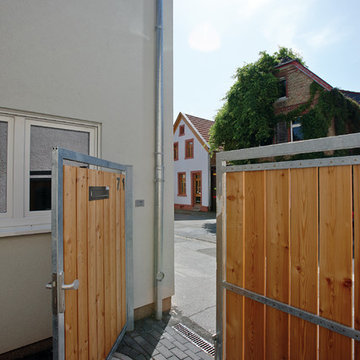
Ein schlicht gehaltenes Holztor öffnet den Weg zum Hof des Architektenhauses.
© FingerHaus GmbH
他の地域にあるコンテンポラリースタイルのおしゃれな家の外観 (漆喰サイディング) の写真
他の地域にあるコンテンポラリースタイルのおしゃれな家の外観 (漆喰サイディング) の写真
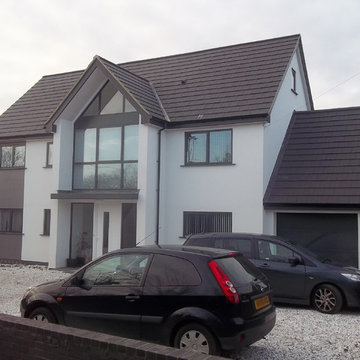
Ashton Design have created a new build modern detached family dwelling with large gable glazing.
他の地域にあるラグジュアリーなコンテンポラリースタイルのおしゃれな家の外観 (漆喰サイディング) の写真
他の地域にあるラグジュアリーなコンテンポラリースタイルのおしゃれな家の外観 (漆喰サイディング) の写真
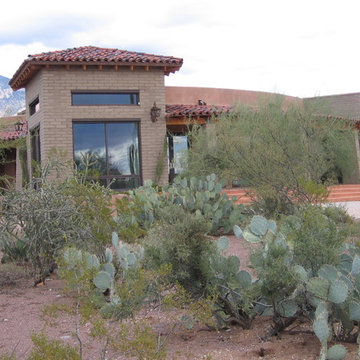
Adobe form of the dining room
フェニックスにある中くらいなコンテンポラリースタイルのおしゃれな家の外観 (レンガサイディング) の写真
フェニックスにある中くらいなコンテンポラリースタイルのおしゃれな家の外観 (レンガサイディング) の写真
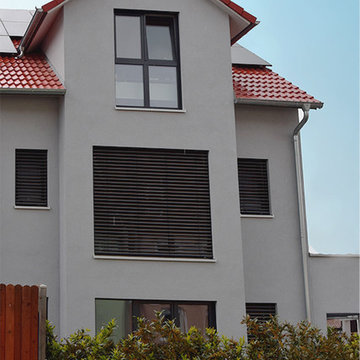
Vorderansicht auf das Reiheneckhaus TOWNHOUSE
– © Eigenes Archiv
ニュルンベルクにあるコンテンポラリースタイルのおしゃれな家の外観 (漆喰サイディング、タウンハウス) の写真
ニュルンベルクにあるコンテンポラリースタイルのおしゃれな家の外観 (漆喰サイディング、タウンハウス) の写真
グレーのコンテンポラリースタイルの家の外観の写真
1
