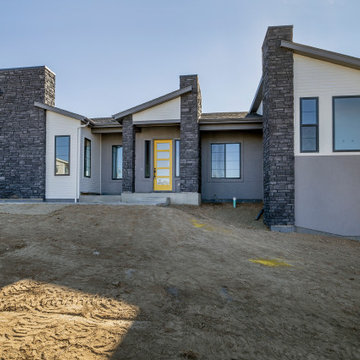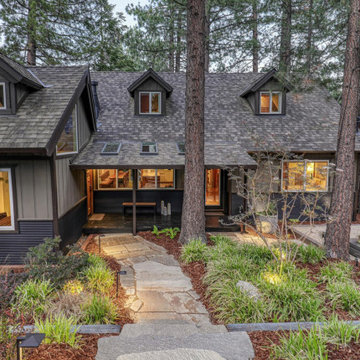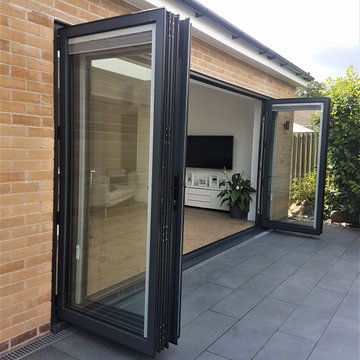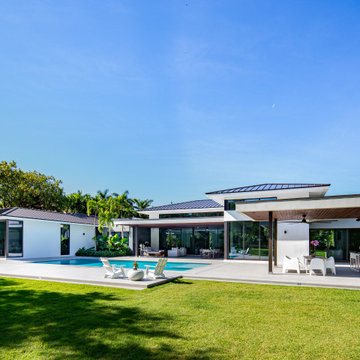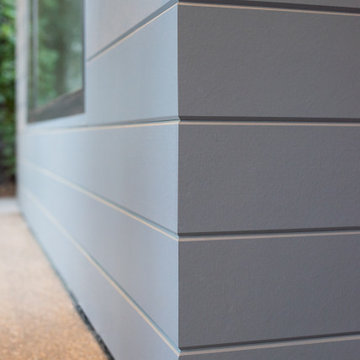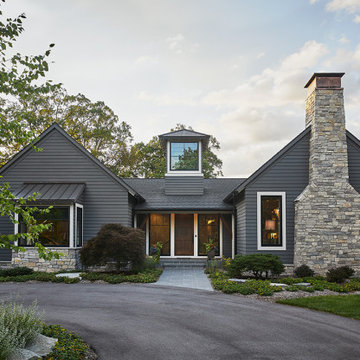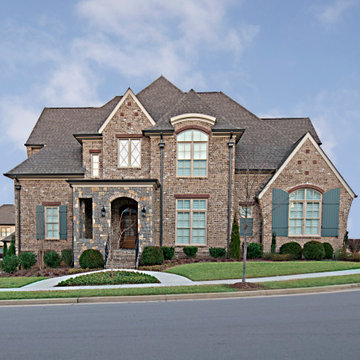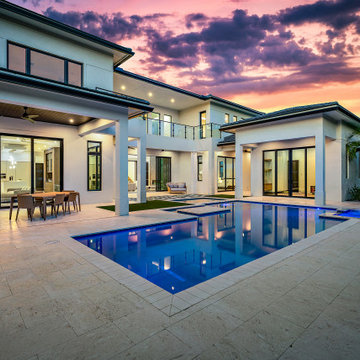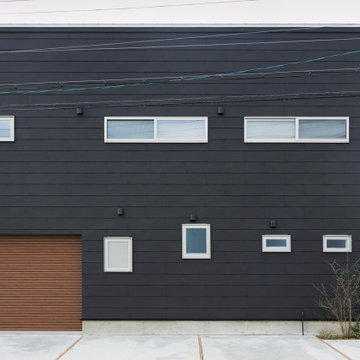グレーの、木目調のコンテンポラリースタイルのグレーの屋根の写真
絞り込み:
資材コスト
並び替え:今日の人気順
写真 1〜20 枚目(全 125 枚)
1/5
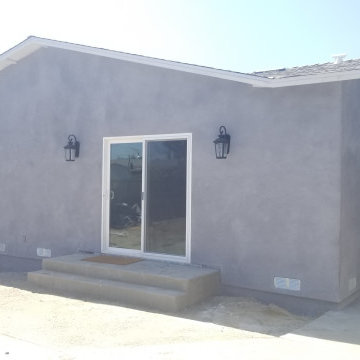
In this project we added 600 sqft addition to the house that include dining room, master bedroom with full bathroom and closet, laundry room and kitchen pantry. We also installed a new central air conditioning throughout the house and we also did the architectural/engineering process along with plans and permit process. from the demolition to the end of the project, it took us 4 months to completion.
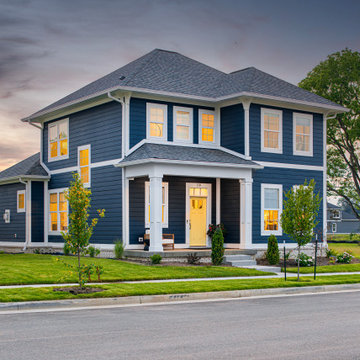
Welcome to our newest model home located in Provenance! This gorgeous contemporary home features 3 beds and 2.5 baths.
インディアナポリスにあるお手頃価格の中くらいなコンテンポラリースタイルのおしゃれな家の外観 (ビニールサイディング、下見板張り) の写真
インディアナポリスにあるお手頃価格の中くらいなコンテンポラリースタイルのおしゃれな家の外観 (ビニールサイディング、下見板張り) の写真

A Washington State homeowner selected Steelscape’s Eternal Collection® Urban Slate to uplift the style of their home with a stunning new roof. Built in 1993, this home featured an original teal roof with outdated, inferior paint technology.
The striking new roof features Steelscape’s Urban Slate on a classic standing seam profile. Urban Slate is a semi translucent finish which provides a deeper color that changes dynamically with daylight. This engaging color in conjunction with the clean, crisp lines of the standing seam profile uplift the curb appeal of this home and improve the integration of the home with its lush environment.
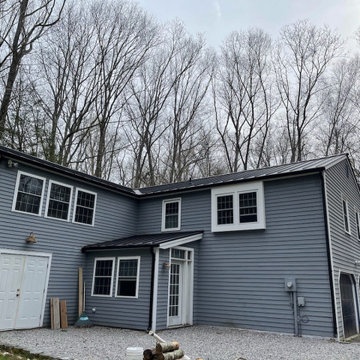
Rear view depicting new gutters and shed roof on a Standing Seam metal roof installation on a contemporary residence in Killingworth, CT. For this installation, we specified an installed 2600 square feet of Englert matte black 24 gauge steel standing seam. We also replaced all the running trim with cellular PVC and installed new gutters. The combination of the standing seam steel and PVC trim creates an enduring and aesthetically pleasing roof which brings great curb appeal to this home.
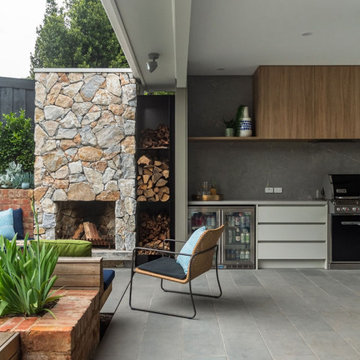
Neatly tucked into the rear of this suburban family home is this tranquil alfresco zone. Open fireplace inset in stacked stone masonry complementing the red brick retaining wall. Pool side bench seating with green and blue accessories and custom bench seat cushions. Grey toned tiles offset by timber overhead shelving and cabinetry hiding an exterior grade rangehood to keep the zone free of smoke. Perfect for entraining during the summertime and a great spot to rug up and sit near an open fire in the wintertime.
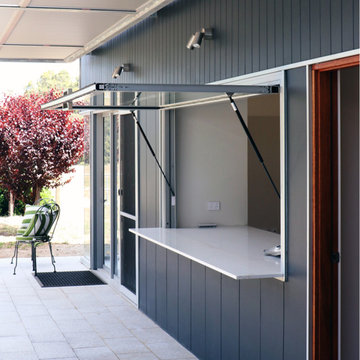
A tilt up servery window opens from the bar area to the alfresco dining & pool terrace.
他の地域にあるコンテンポラリースタイルのおしゃれな家の外観 (コンクリート繊維板サイディング) の写真
他の地域にあるコンテンポラリースタイルのおしゃれな家の外観 (コンクリート繊維板サイディング) の写真
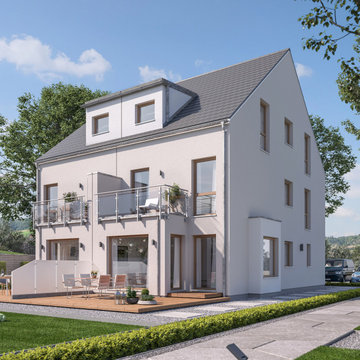
Das SOLUTION 117 bietet Wohnen im Doppelhaus in ganz unterschiedlichen Varianten. Mit der, die am besten zu eurem Lifestyle passt, findet ihr sicher euer Haus fürs Leben! Unglaublich geräumig zeigt sich beispielsweise die Variante 4. Auf zwei Vollgeschossen plus Dachgeschoss gibt es neben Kochen, Essen und Wohnen zwei Kinderzimmer mit Bad sowie ein traumhaftes Elternzimmer mit Ankleide und ebenfalls einem Bad. Lieben werdet ihr das Sitzfenster im Rechteck-Erker „Chillout”. Der schmal konzipierte Grundriss des SOLUTION 117 erfüllt zudem garantiert alle eure Anforderungen, um euren Traum vom Haus auch in einem urbanen Wohngebiet mit begrenzten Grundstücksflächen zu verwirklichen.
Foto: SOLUTION 117 XL V4
© Living Haus 2023

History:
Client was given a property, that was extremely difficult to build on, with a very steep, 25-30' drop. They tried to sell the property for many years, with no luck. They finally decided that they should build something on it, for themselves, to prove it could be done. No access was allowed at the top of the steep incline. Client assumed it would be an expensive foundation built parallel to the hillside, somehow.
Program:
The program involved a level for one floor living, (LR/DR/KIT/MBR/UTILITY) as an age-in-place for this recently retired couple. Any other levels should have additional bedrooms that could also feel like a separate AirBnB space, or allow for a future caretaker. There was also a desire for a garage with a recreational vehicle and regular car. The main floor should take advantage of the primary views to the southwest, even though the lot faces due west. Also a desire for easy access to an upper level trail and low maintenance materials with easy maintenance access to roof. The preferred style was a fresher, contemporary feel.
Solution:
A concept design was presented, initially desired by the client, parallel to the hillside, as they had originally envisioned.
An alternate idea was also presented, that was perpendicular to the steep hillside. This avoided having difficult foundations on the steep hillside, by spanning... over it. It also allowed the top, main floor to be farther out on the west end of the site to avoid neighboring view blockage & to better see the primary southwest view. Savings in foundation costs allowed the installation of a residential elevator to get from the garage to the top, main living level. Stairs were also available for regular exercise. An exterior deck was angled towards the primary SW view to the San Juan Islands. The roof was originally desired to be a hip style on all sides, but a better solution allowed for a simple slope back to the 10' high east side for easier maintenance & access, since the west side was almost 50' high!
The clients undertook this home as a speculative, temporary project, intending for it to add value, to sell. However, the unexpected solution, and experience in living here, has them wanting to stay forever.
グレーの、木目調のコンテンポラリースタイルのグレーの屋根の写真
1
